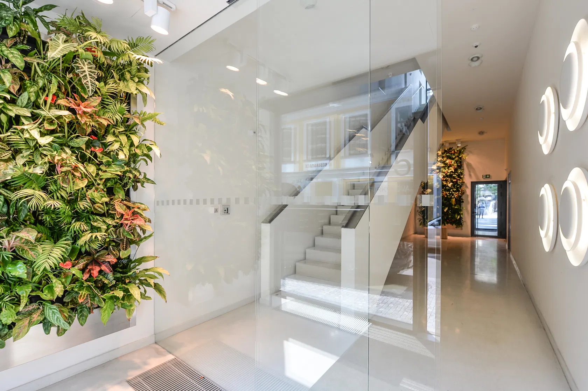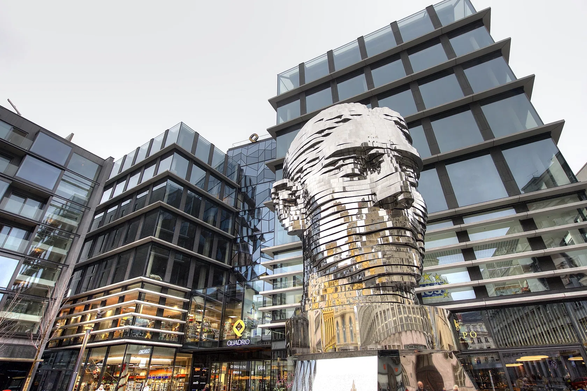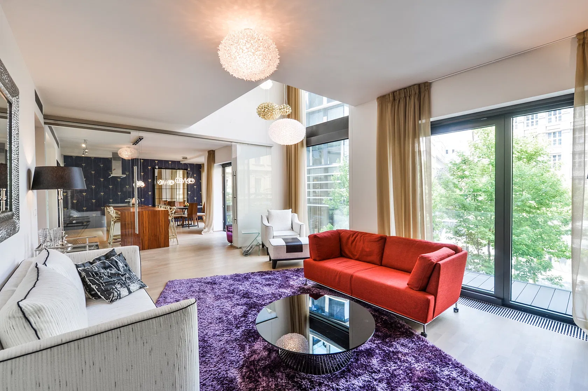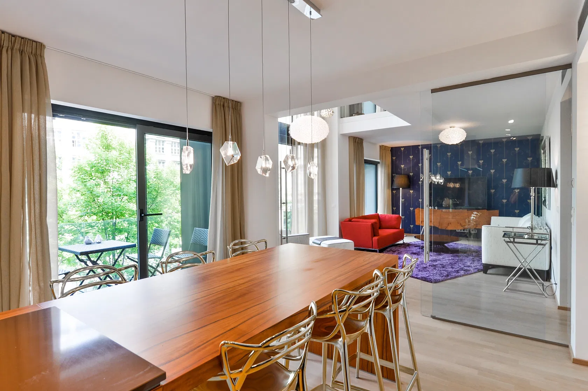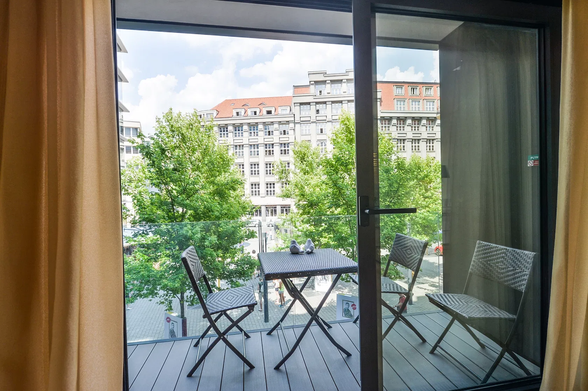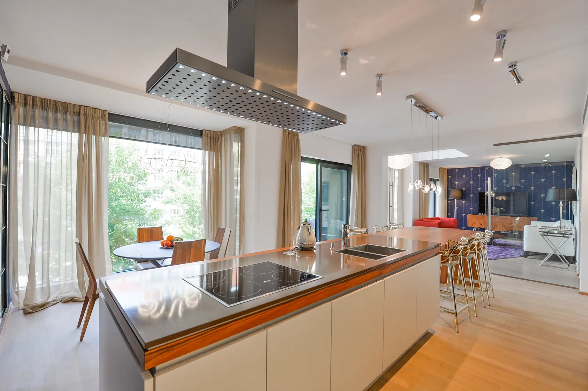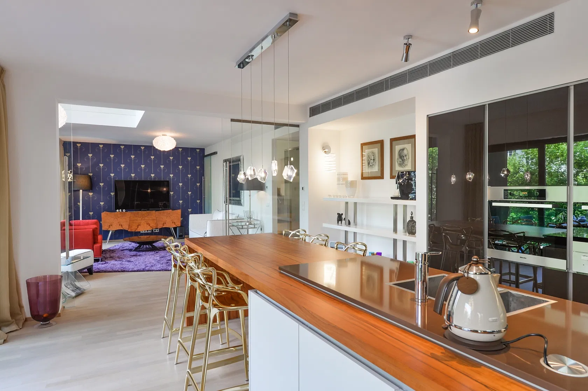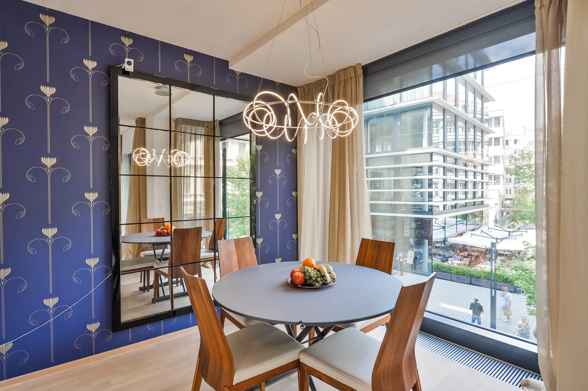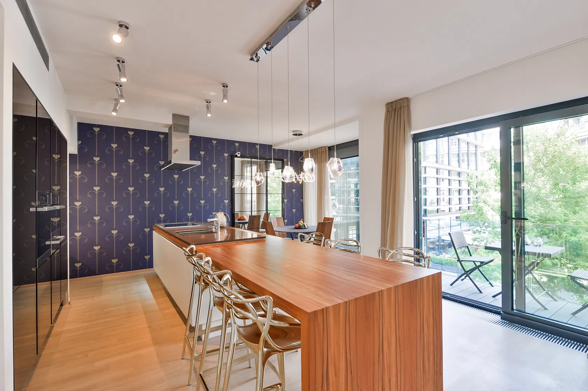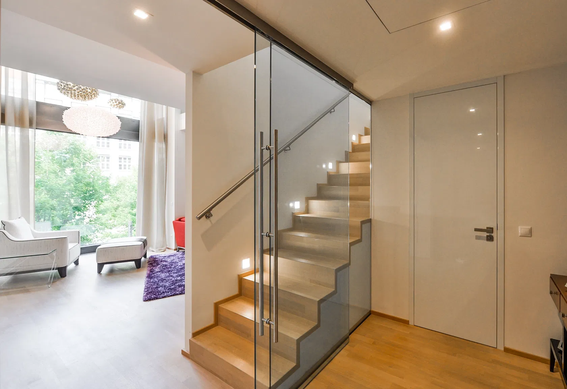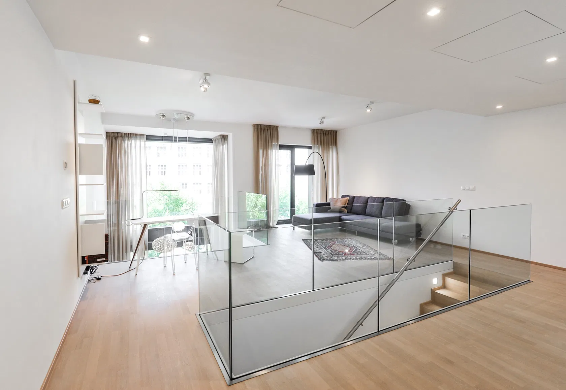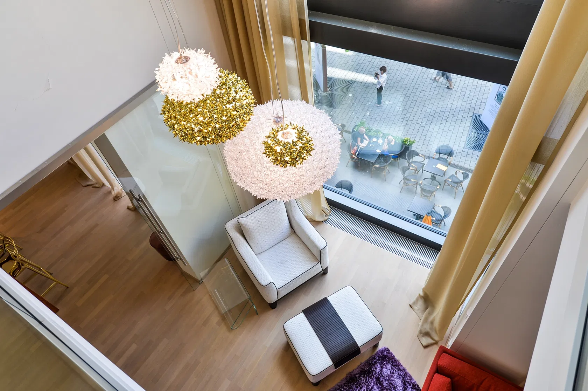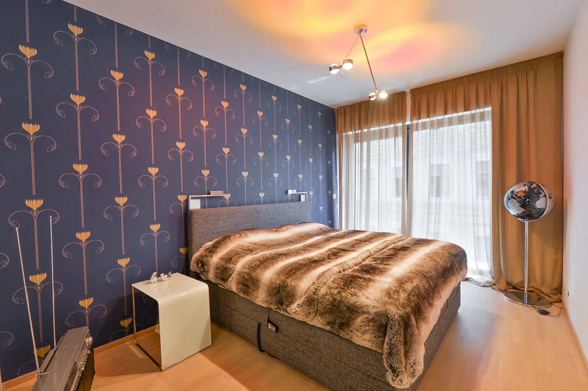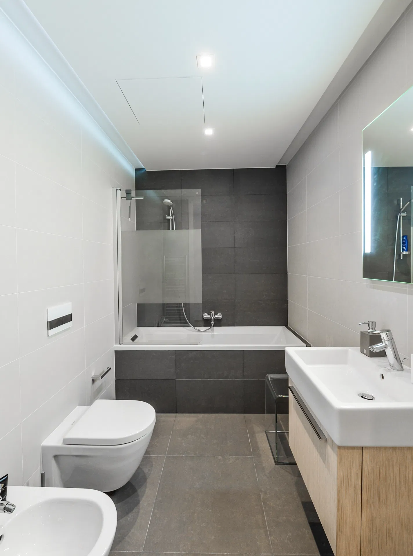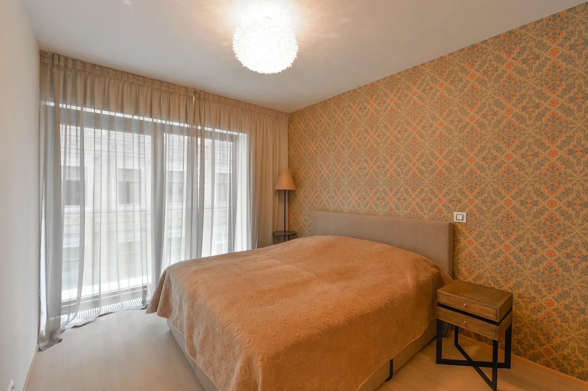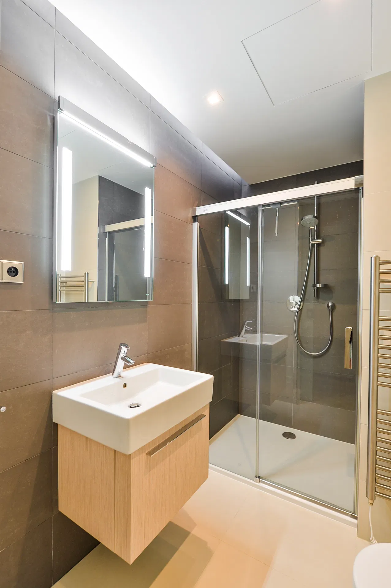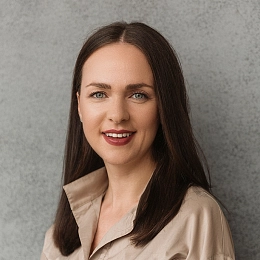This superior air-conditioned duplex apartment with 3 loggias, high-end equipment, and designer furniture is part of the unique QUADRIO complex with in-house services, security, an elevator, and an underground garage, where 2 spaces are reserved for the apartment. An attractive place right in the city center with everything you need within a short walking distance. The residence also has direct access to a metro station (line B).
The entrance level (1st floor of the building) consists of an airy living room with a loggia, a glass wall connecting to a kitchen with a dining area, and a second loggia, as well as a walk-in wardrobe with technical facilities, a separate toilet, and a foyer. On the upper floor (2nd floor of the building), there is a gallery with a sitting area and a work corner, a master bedroom with an en-suite bathroom (shower, toilet), a second bedroom, a central bathroom (bathtub, bidet, toilet), and a loggia shared by both bedrooms.
Designed by the renowned Cigler Marani Architects studio, the residence with only 18 units was completed in 2014. The apartment's high-end amenities include a Poggenpohl kitchen with Miele appliances, wooden floors, air-conditioning, large-format windows with blinds, German-made furniture, an abundance of built-in wardrobes, and ingenious storage spaces. The entrance door is security with a videophone. Central heating. It is possible to purchase 2 garage parking spaces for 3 million CZK. Residents can use a bike shed/pram room.
In front of the residence is a small square with outdoor seating and restaurants with gardens. An excellent location on the border of the Old and New towns, just a few steps from the National Theater and the Vltava embankment, close to the Na Příkopě pedestrian zone, Franciscan Garden, and Wenceslas Square. The Národní třída metro station and tram stop are right next to the building.
Floor area 166.51 m2, loggia total 12.61 m2 (6.47 m2 and 2 x 3.07 m2).
Facilities
-
Elevator
-
Wheelchair accessible
-
Air-conditioning
-
Garage
