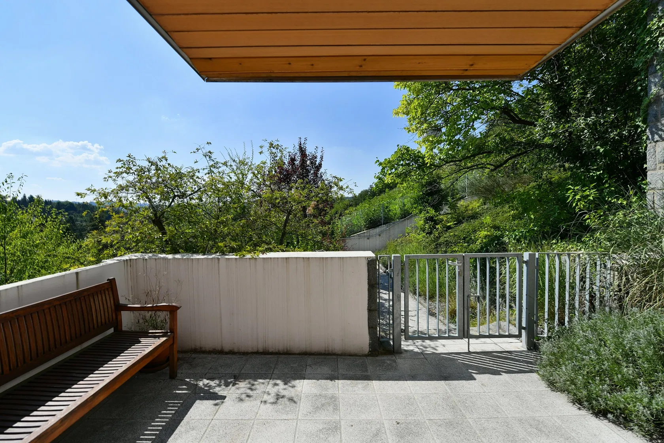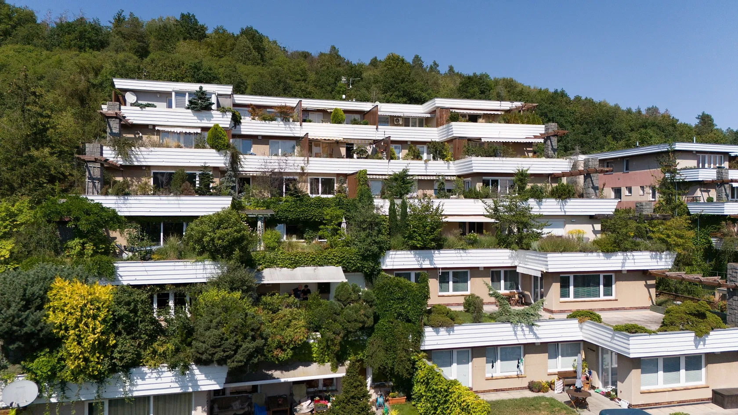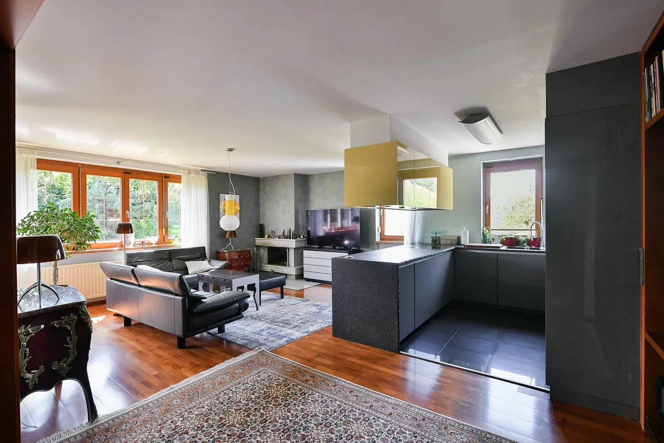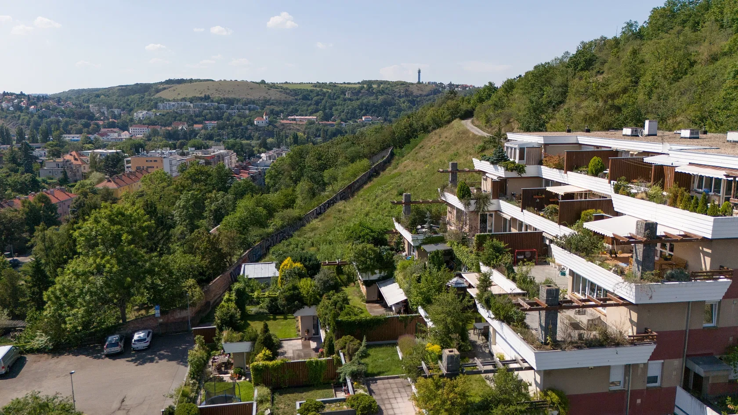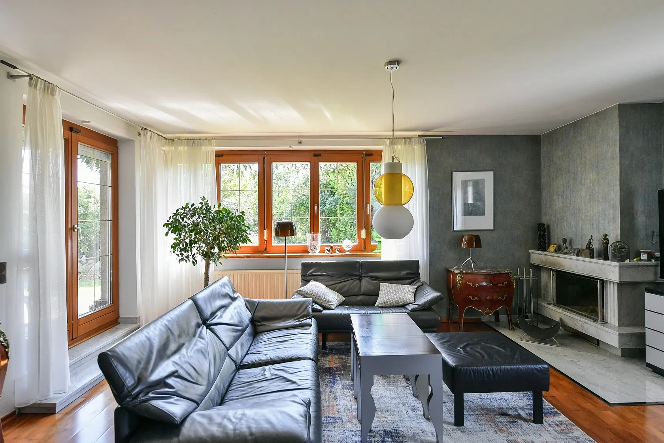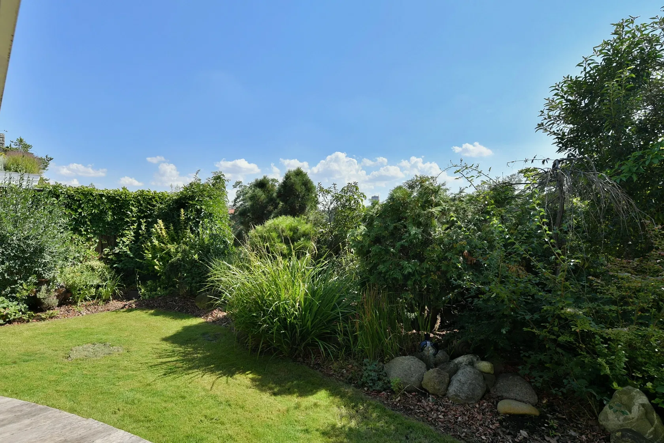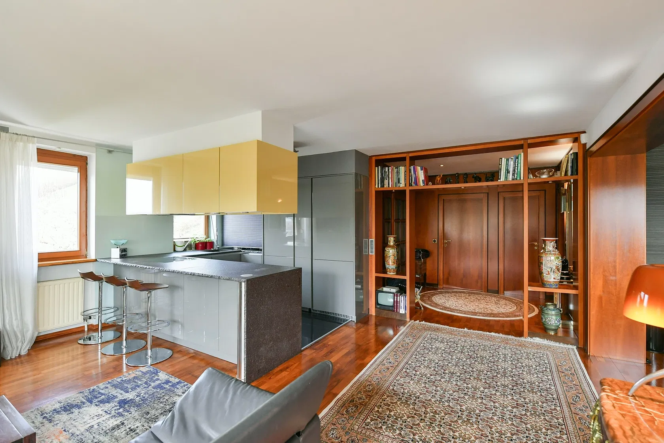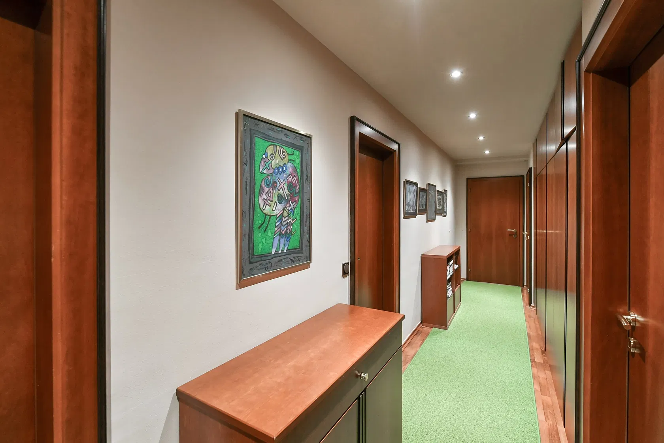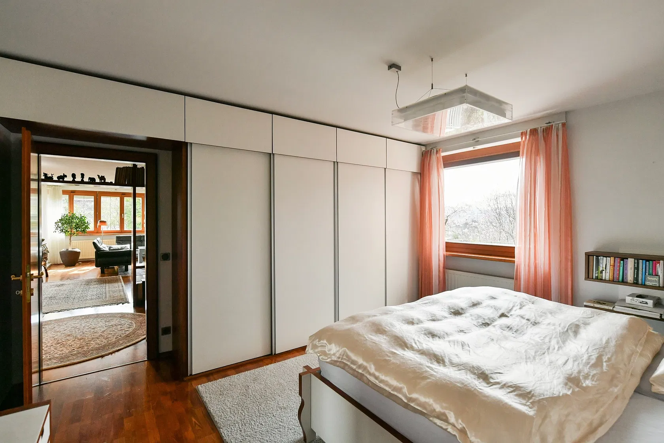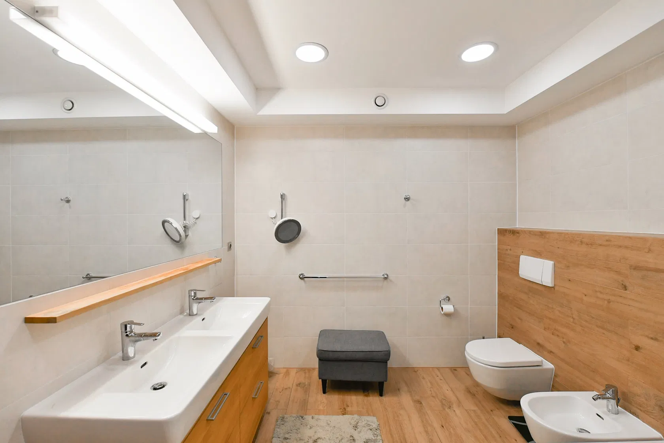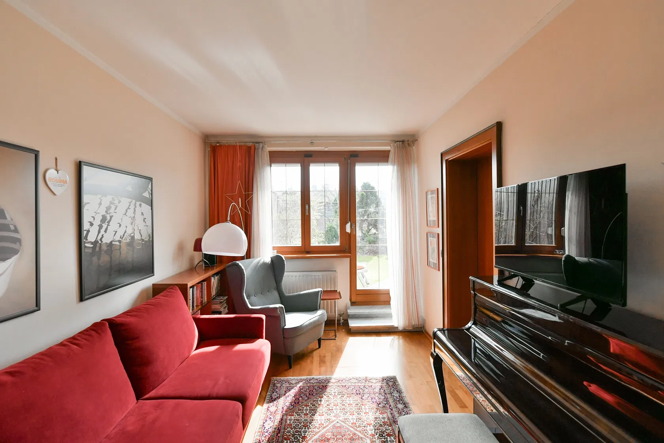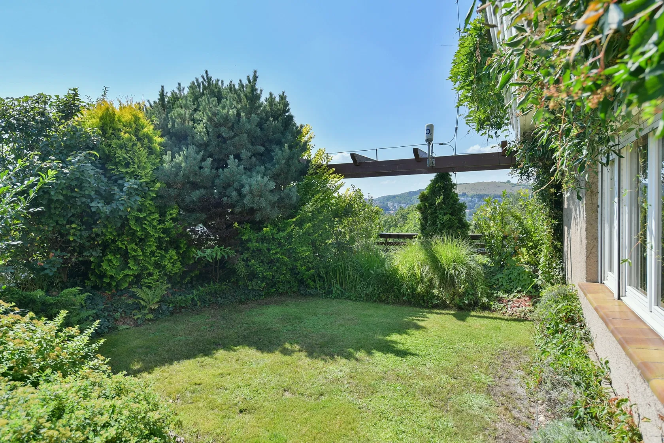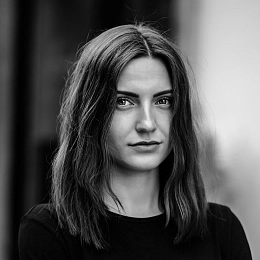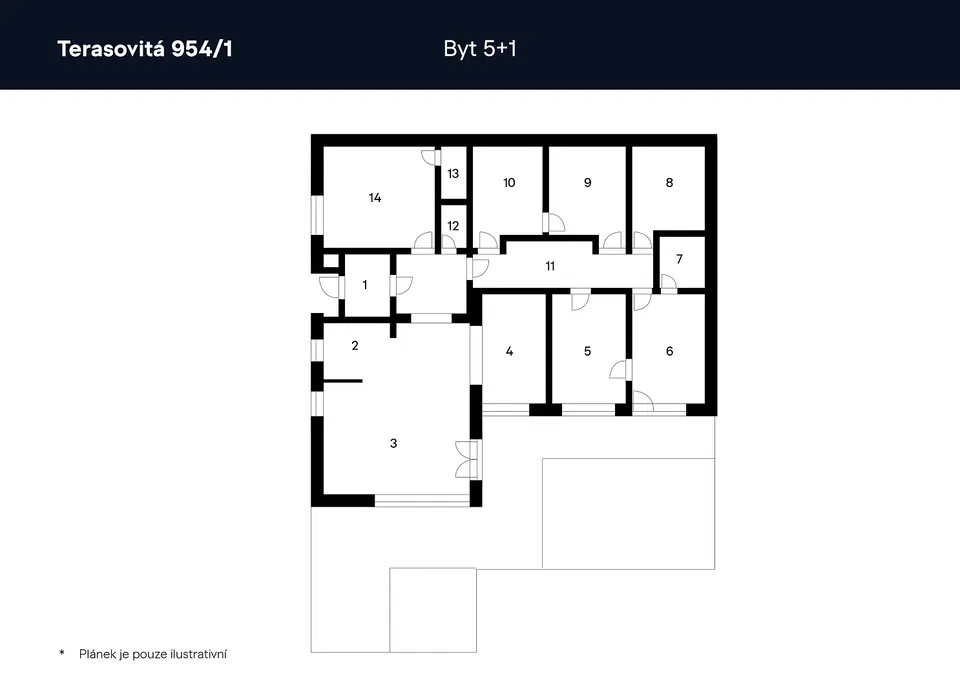This very spacious apartment with a sunny terrace, front garden, and a garage is part of a unique building built in the 1970s based on a similar terraced development in California. It's surrounded by an enclosed plot on a southern slope in the popular district of Prague 4 - Podolí, in the immediate vicinity of the Dvorecké stráně natural monument.
The apartment is located on the 3rd floor and faces a sunny south side. It has a separate access through the front garden with gate to its own entrance, where there is a pleasant sitting area. The layout consists of a living room with a kitchen and an adjacent dining room, a master bedroom with a separate shower and sink, 2 additional sunny rooms, one of which has a second bathroom with a shower and toilet. There is also a large bathroom (with two sinks, bidet, WC, and a large corner massage programmable bathtub), a spacious dressing room with wardrobes and a large mirror, and a utility room with a washing machine, dryer, sink, and sufficient space for drying laundry. The interior is adjoined by a terrace accessible from the living room and one bedroom. The beautifully landscaped garden provides perfect privacy and wonderful views. Thanks to the terrace, garden, garage, and interior size without direct neighbors, the apartment is as comfortable as a family house.
The terraced building by architect Vlastimil Mulač was completed in 1978. Facilities include parquet floors, wooden windows, and a fireplace, the main feature of the living room. The terrace with a grate made of African wood has an electrically controlled pergola that can be extended up to 5 meters. The garden has automatic irrigation and night lighting. Trouble-free parking is ensured by 1 separate garage (possibility of purchasing a second garage). The sale also includes a share in the non-residential unit and the income from the rental is used for repairs to the building.
An excellent location in the middle of greenery and at the same time within quick reach of complete civic amenities. A kindergarten and elementary school are a 5-minute walk away, and nearby is a bus stop with quick connections to get to the Budějovická metro station (line C). The Dvorce tram stop is also within walking distance. There is a swimming stadium nearby, a popular bike path along the Vltava River is not far away, and it is close to the Žluté lázně spa or the community Zahrada přátelství garden with a lake and benches. In addition, right next to the building is the Dvorecké stráne natural monument.
Floor area 153.91 m2, cellar 8.39 m2, terrace 82.4 m2, workshop 9.57 m2, garage 19.5 m2.
Facilities
-
Garage
