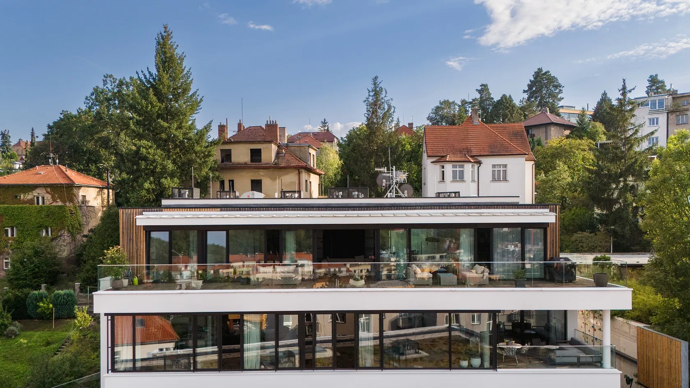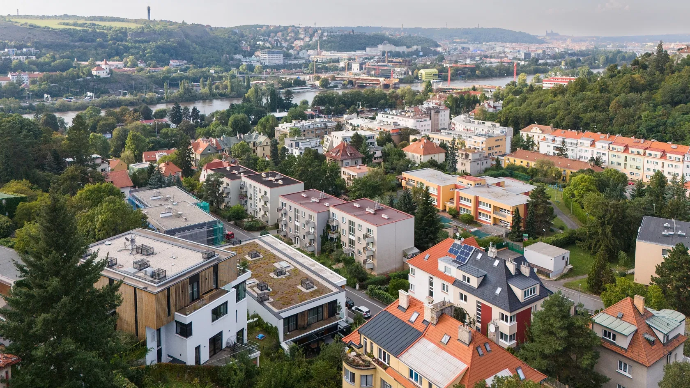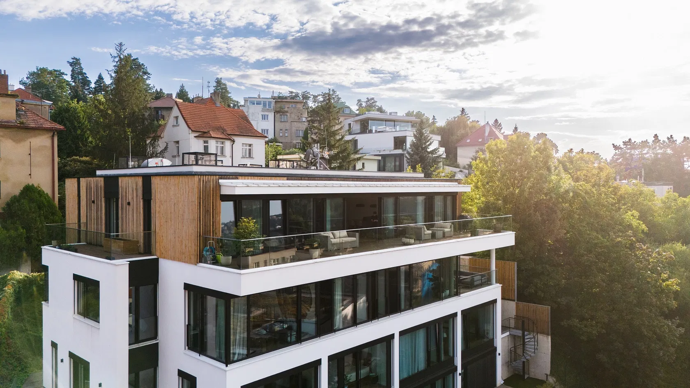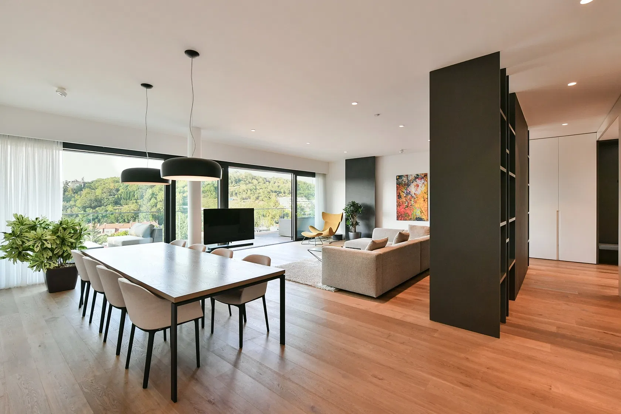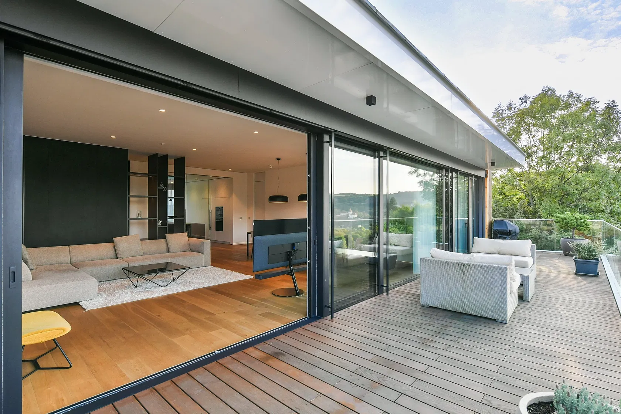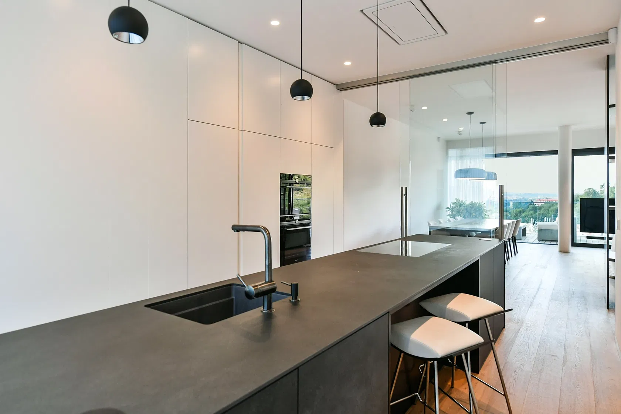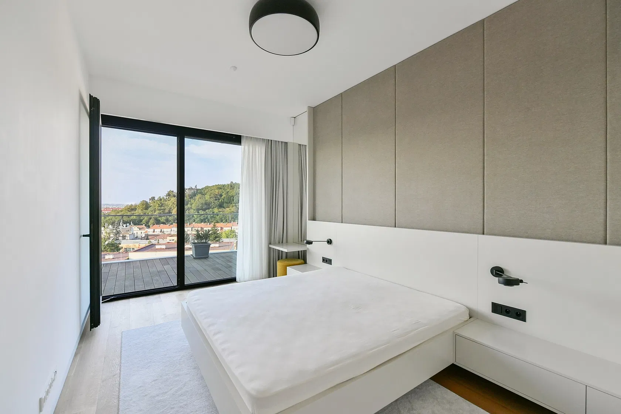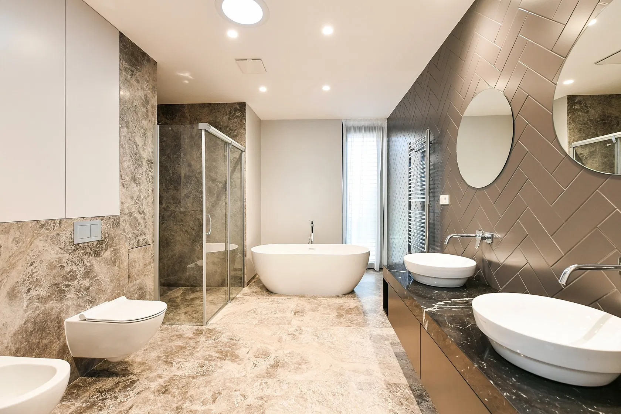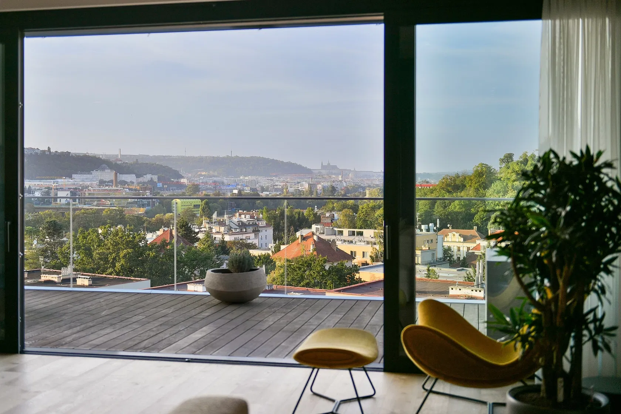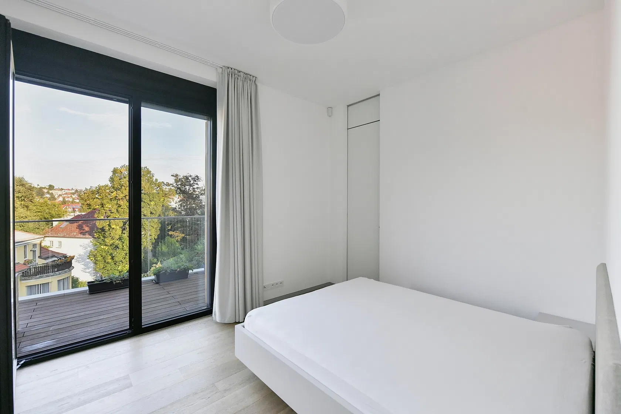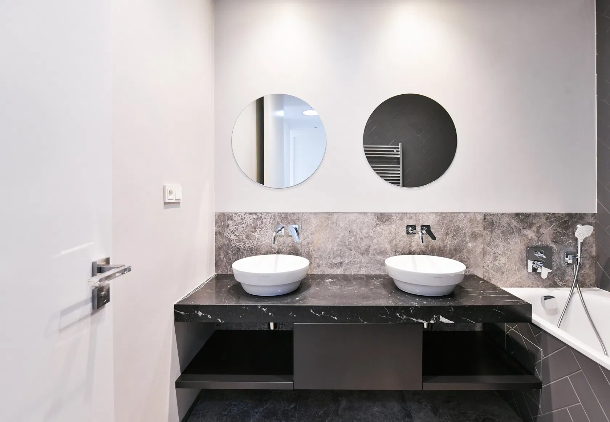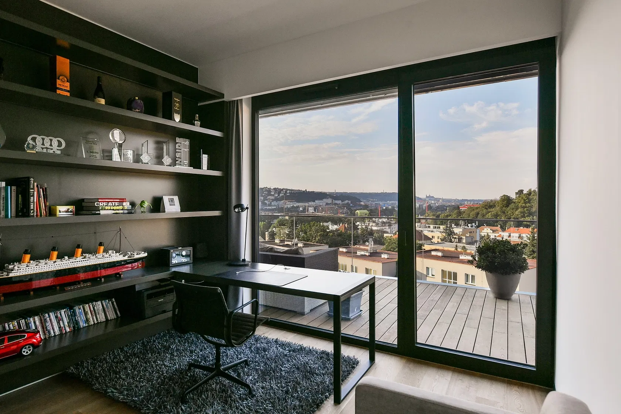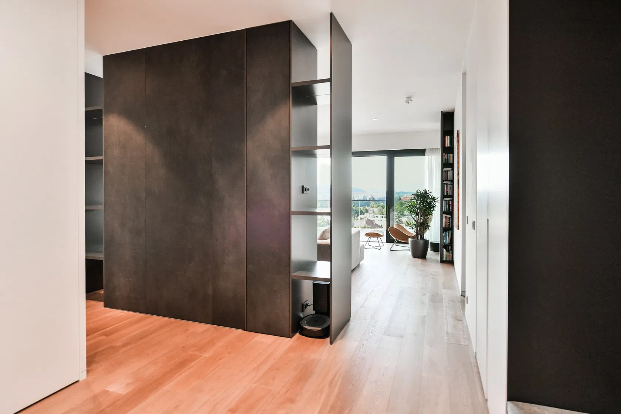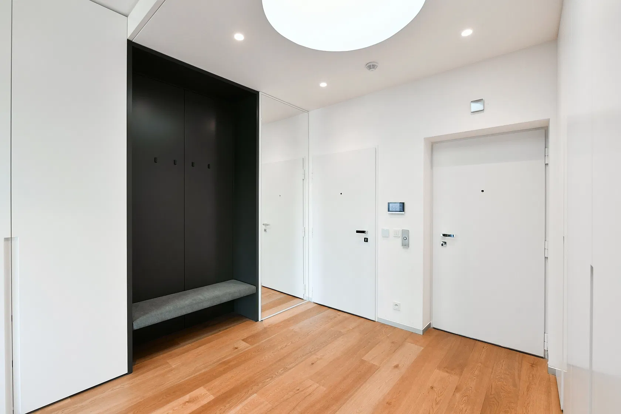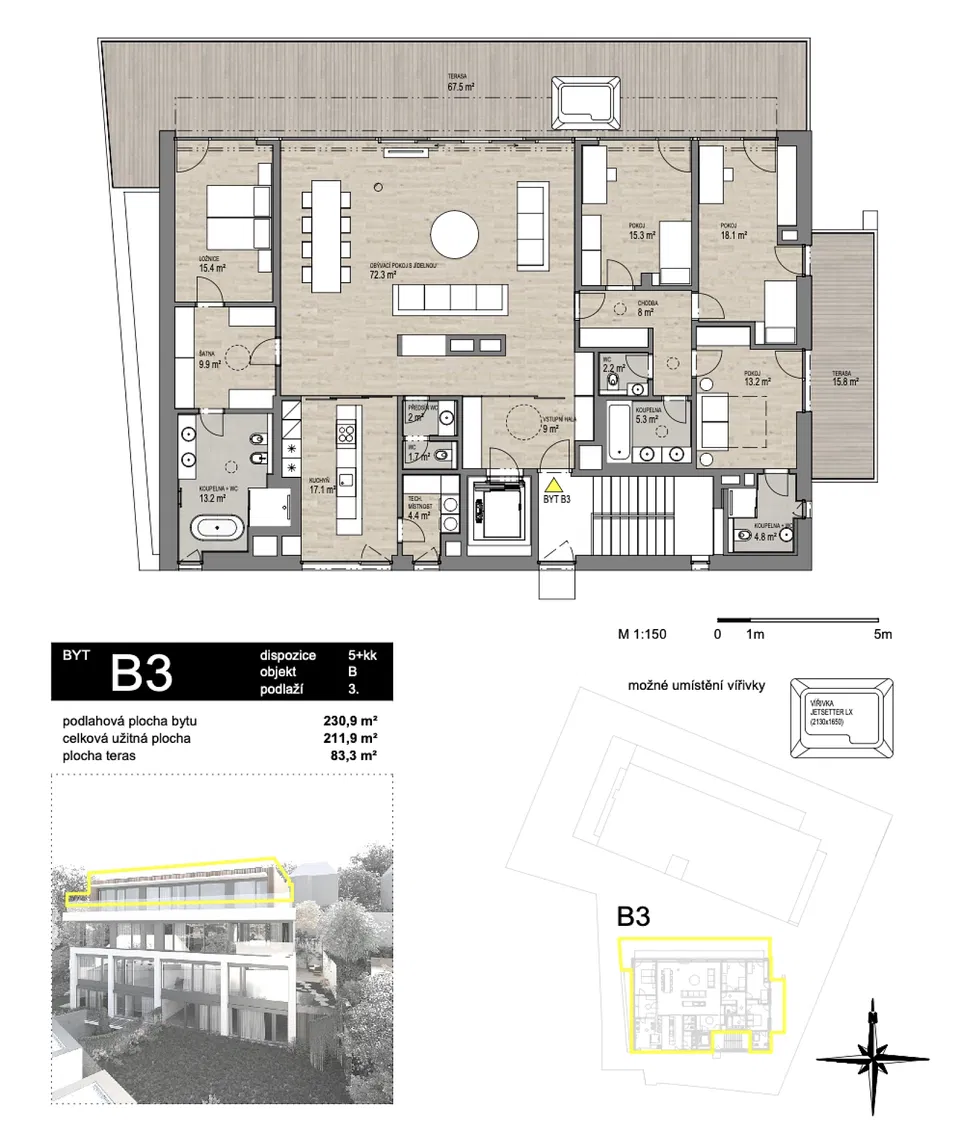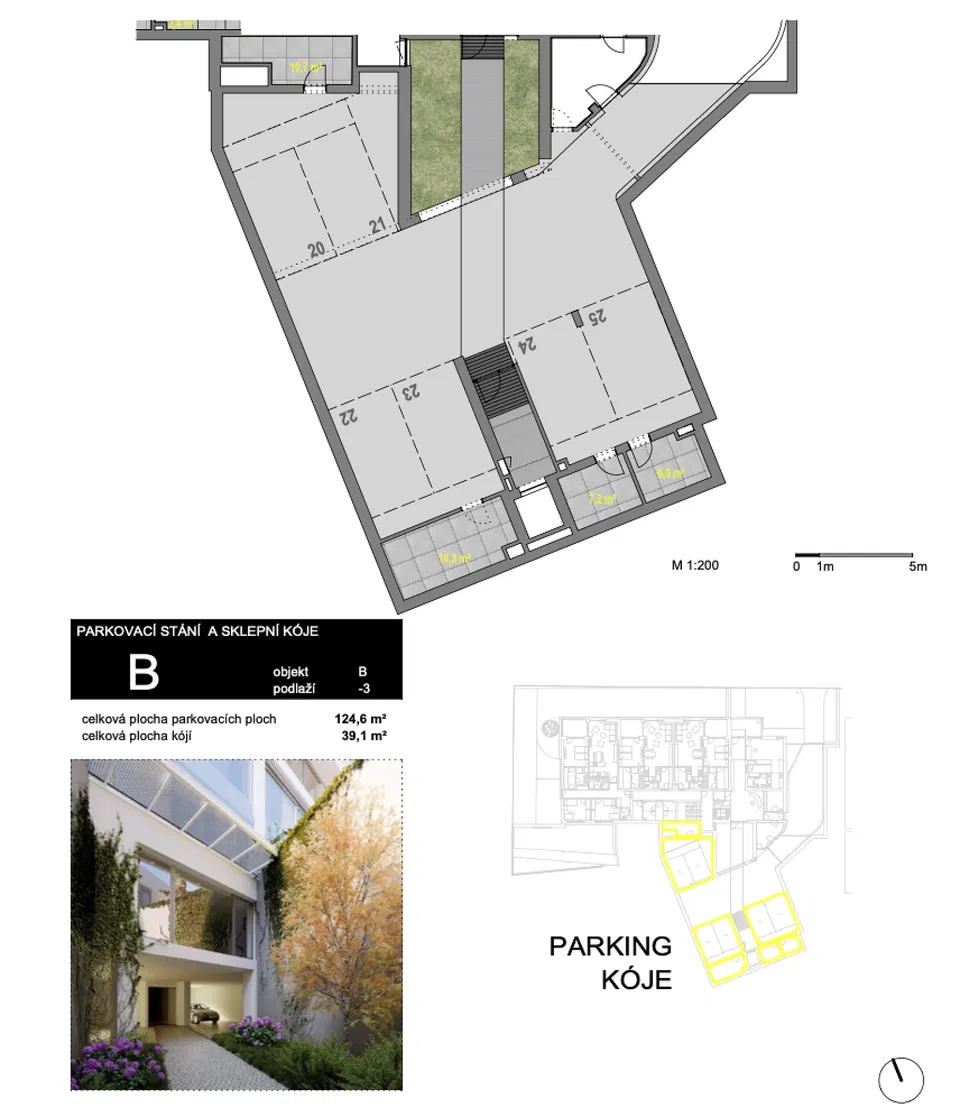This exclusive penthouse with 4 bedrooms, 2 terraces, and 2 parking spaces embodies living of the highest standard in the timeless Braník Residences residential project. This unique property with an exceptional view of the Prague panorama and the slopes of the Prokop Valley is located in a desirable part of Prague 4, close to the city center, but with immediate access to nature.
Fully equipped apartment on the 2nd top floor of a new building with an elevator with direct access to the apartment. The over 70-meter living room with a dining area is followed by a separate kitchen with utility facilities and a toilet. The master bedroom is accessed through a spacious walk-in wardrobe, adjacent to which is a bathroom with a shower and bathtub. On the opposite side of the apartment are 3 more bedrooms, 2 bathrooms, a toilet, and a hallway. From each room, it is possible to enter one or both terraces with a fascinating view. The apartment includes 2 parking spaces with the possibility of recharging electric cars and a generous cellar cubicle, both on the 3rd underground floor. The new building from 2021 is surrounded by greenery accessible to all residents of the building.
The residence, which won the prestigious prize for "The best residential project up to 30 units" in 2021, is characterized by an emphasis on quality architecture, top-quality materials, and smart technologies. The generously conceived interior of the apartment, designed by a renowned architect, is characterized by 3-meter high ceilings and huge windows (with automatic blinds) that illuminate all living rooms. Hardwood floors, ceiling-high, flush-framed doors with crystal handles, and custom lacquered wood built-in cabinets add to the premium feel. The kitchen, lined with Italian Laminam ceramics, is equipped with Siemens, Miele appliances and a Faber ceiling hood. The furniture is mainly made by PROSTORIA, BoConcept, dining chairs by the VITRA Swiss manufacturer. The bathrooms and toilets, lined with a combination of Turkish marble, ceramics and concrete coverages, are equipped with Catalano sanitary ware, Axor Citterio chrome faucets and Hüppe Aura shower screens. MODULAR, OCCHIO and Flos lighting was carefully selected as part of the interior design. Light pipes are installed in the bathrooms, in the corridors and in the vestibule, and the walls are lined with LED lighting. The walls are cooled and heated using a heat pump, the bathrooms have underfloor heating. Home control is simplified by the Loxone SMART HOME system.
The quiet location of Prague 4 - Braník is easily accessible from the center of Prague both by car and public transport. The surroundings offer many opportunities for active enjoyment, from a bike path, to a sports and swimming area, to a golf course. Complete civic amenities are available in the wider area of Prague 4.
Floor area 205.9 m2, terrace 67.5 m2, 2nd terrace 15.8 m2, cellar 14,9 m2.
Facilities
-
Elevator
-
Air-conditioning
-
Smart home
-
Terrace
-
Garage
