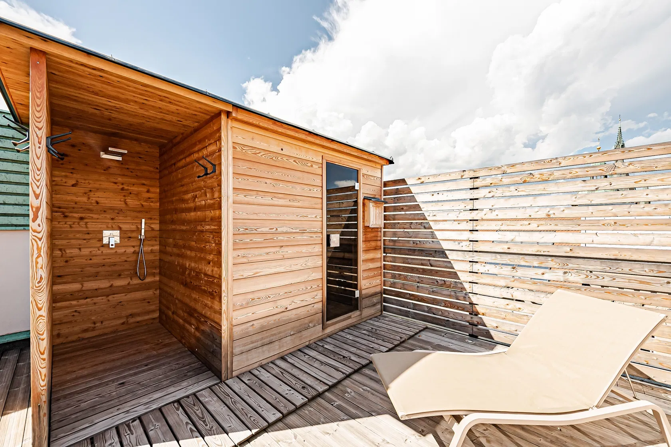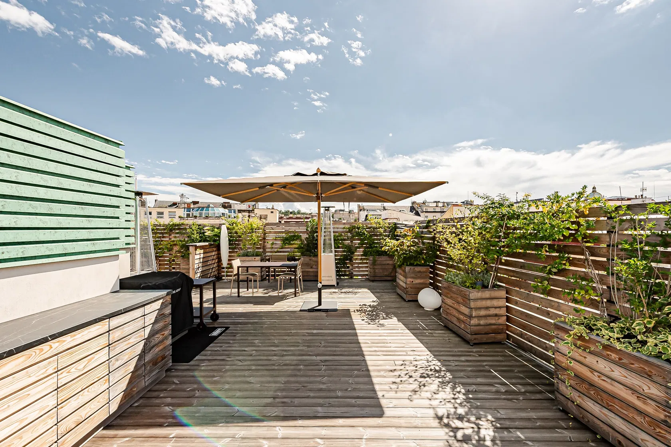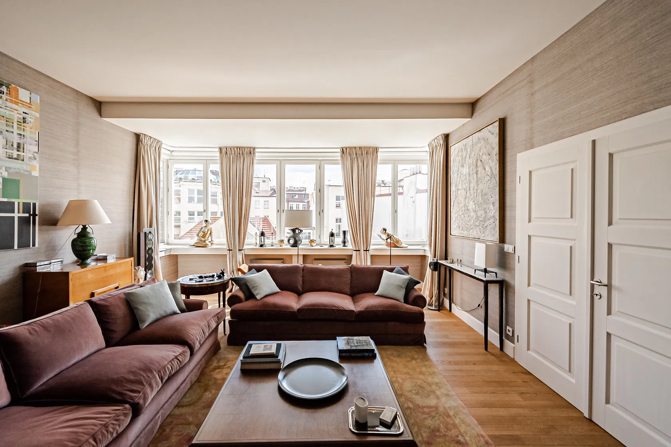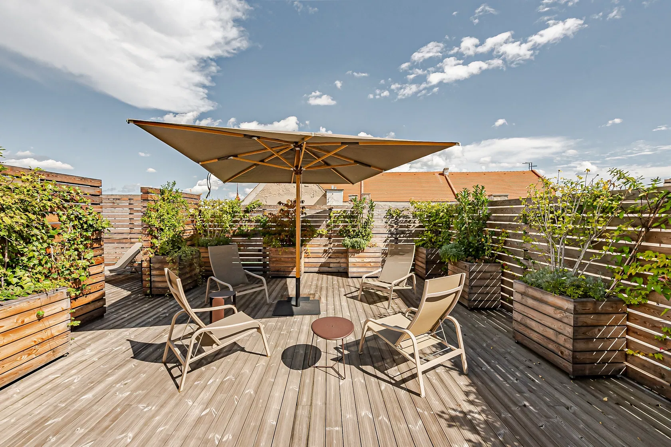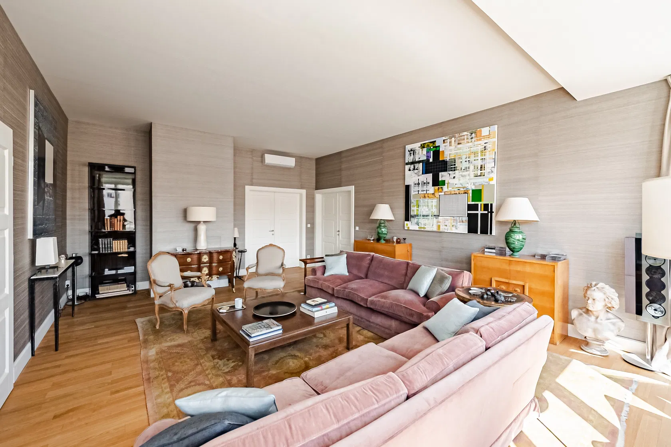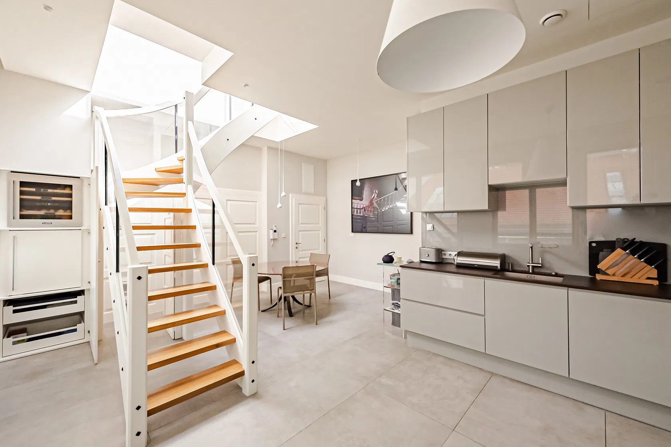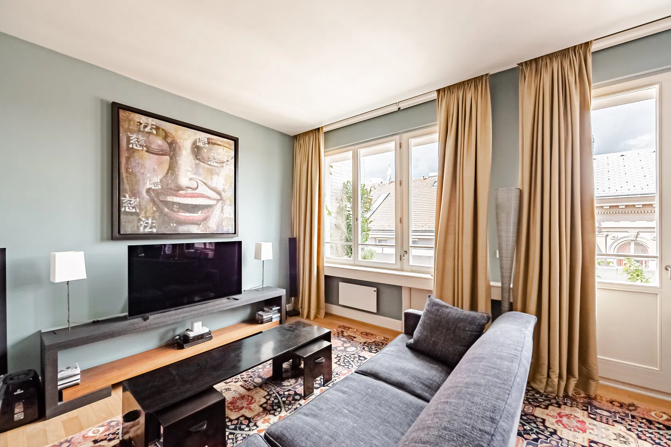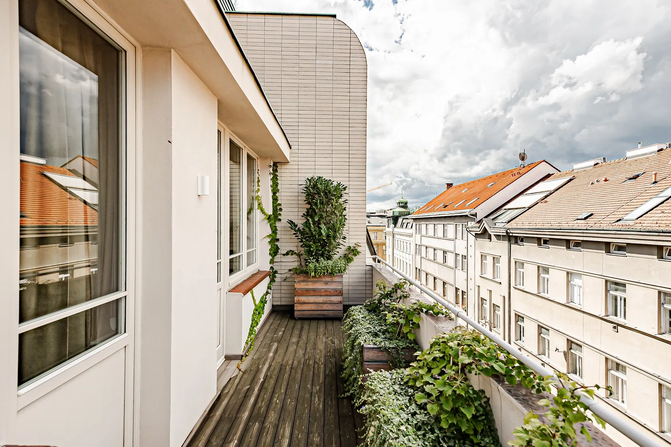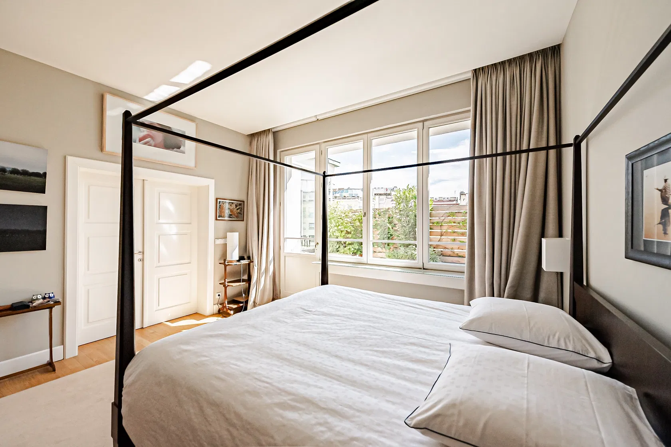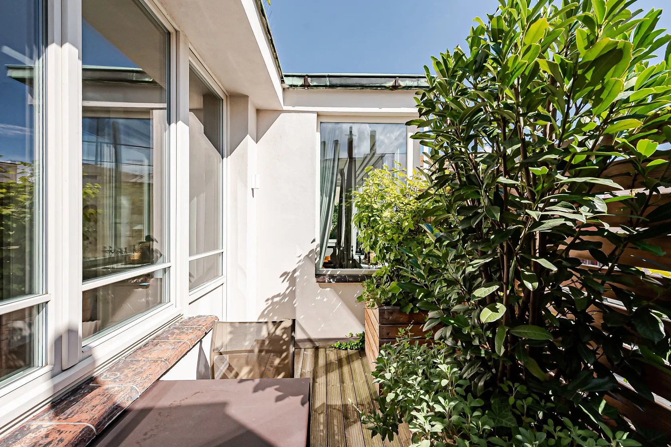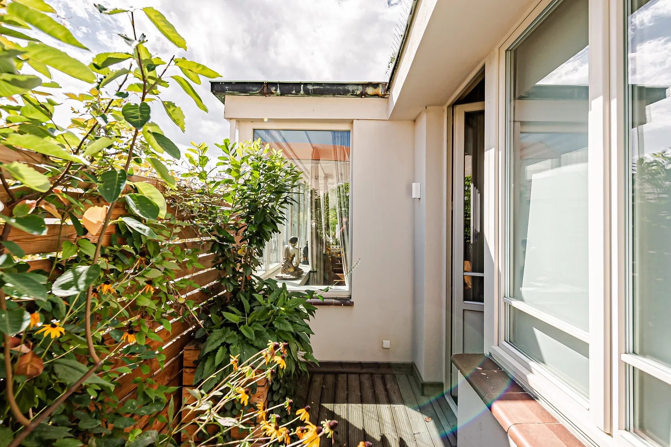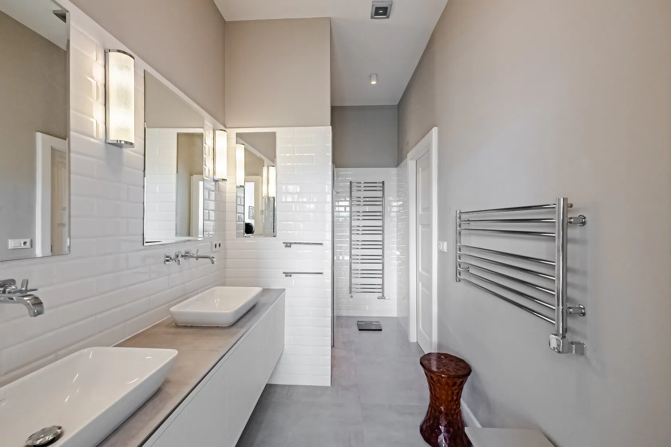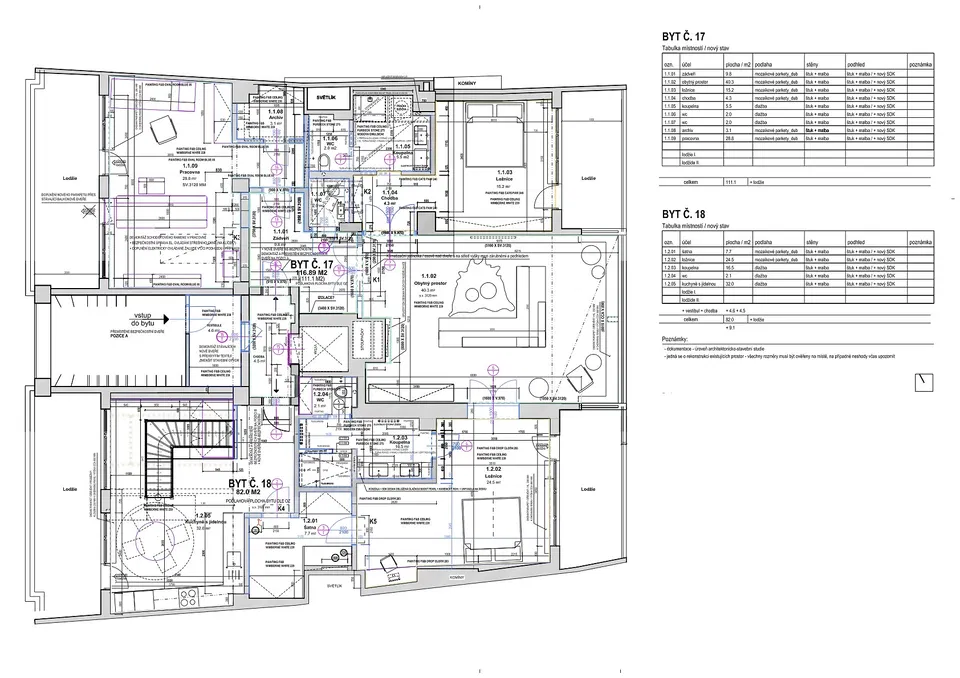This unique stylish and very private apartment with a large roof terrace, 4 loggias, a sauna, 2 garage spaces, and an elevator leading directly to the apartment is located in the very center of the city, on a quiet side street in New Town near Wenceslas Square.
The practical layout of the apartment, which extends over the entire 5th floor, consists of a 40-meter living space, a kitchen with a dining room, a master bedroom with an en-suite bathroom and dressing room, a 2nd bedroom with an adjoining bathroom, and another room currently used as an office with a possible direct separate entrance. There is also a closet, a separate toilet, an entrance hall, and a foyer. All rooms and the kitchen have access to one of the four loggias; the kitchen has a staircase leading to a wonderful rooftop terrace. Thanks to the apartment's location on the top floor, the terrace above the level of the surrounding buildings, and the elevator that goes directly to the apartment, perfect privacy is ensured.
The Functionalist building from 1936 was completely renovated in 2016-2017. High-standard facilities include oak parquet floors, air-conditioning in the whole unit, wooden windows with triple glazing, security entrance doors, electrically controlled entrance to the roof terrace, and underfloor heating supplemented by heated towel rails. The heat source is the building's central boiler. The custom-made kitchen is equipped with Siemens appliances, and the curtains and built-in walls come from the workshop of Pierre Frey in Paris. Villeroy & Boch and Axor sanitary ware. On the terrace, there is a sauna and a preparation for an outdoor kitchen. The apartment comes with 4 cellars and 2 garage spaces accessible by car elevator.
The building is located right in the center of Prague just a few minutes' walk from Wenceslas Square. The nearby Čelakovského Garden will soon be extensively revitalized, after which this location will be an even more attractive, pleasant, and dignified place. A high school and full civic amenities are in the vicinity, and tram stops and metro stations of all lines are within easy reach.
Floor area 193 m2, roof terrace 140 m2, 4 loggias total 40 m2.
Facilities
-
Elevator
-
Sauna
-
Terrace
-
Loggia
-
Cellar
