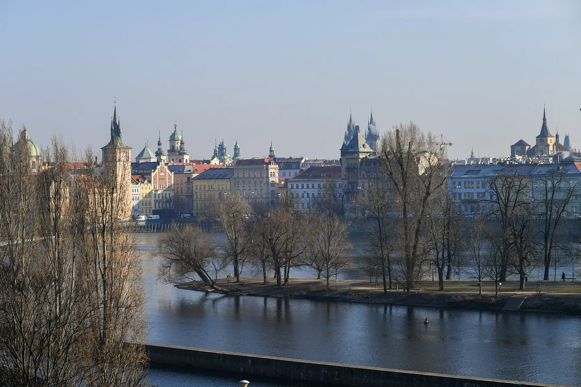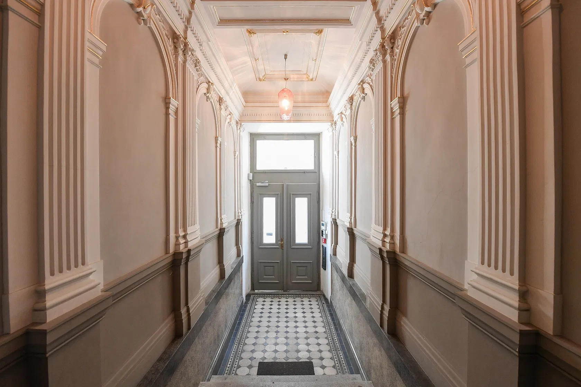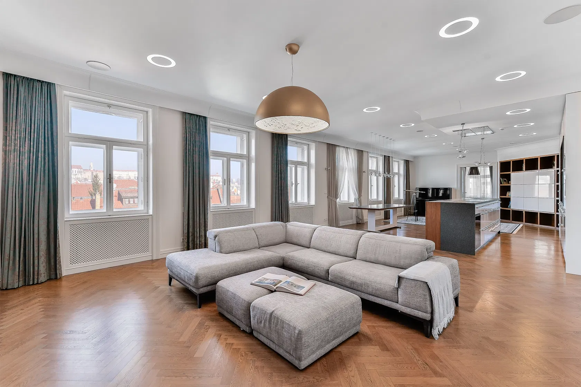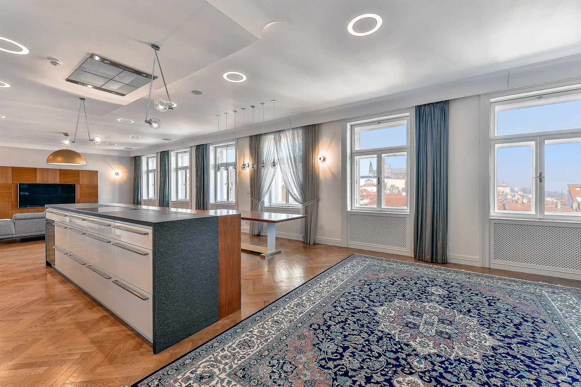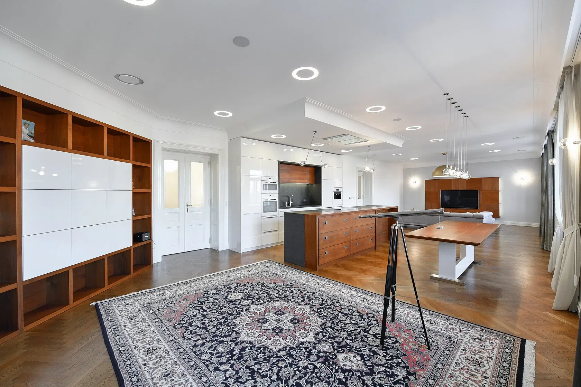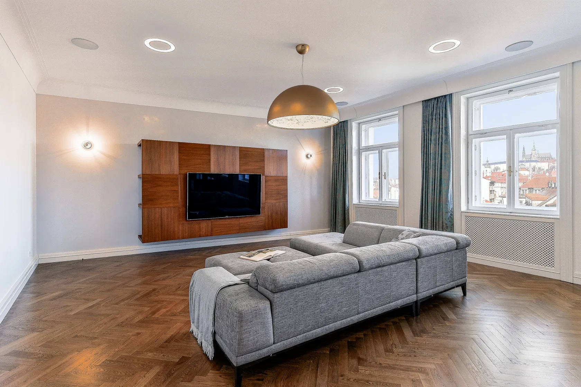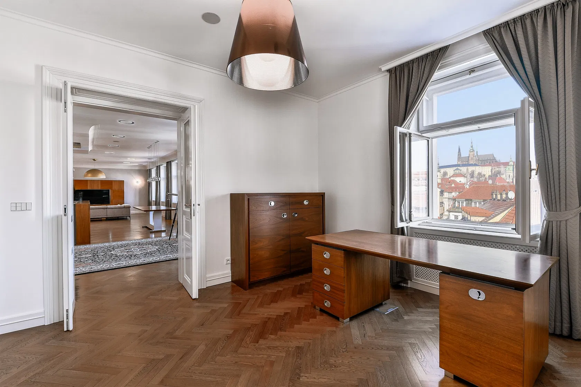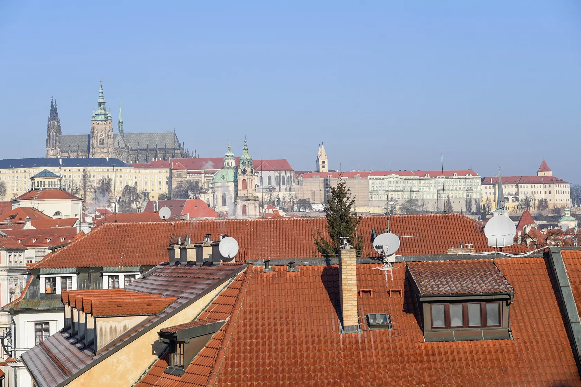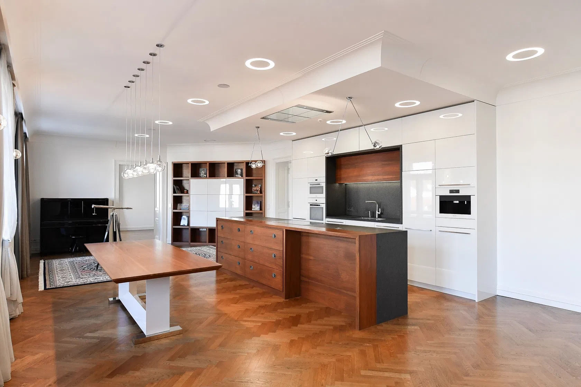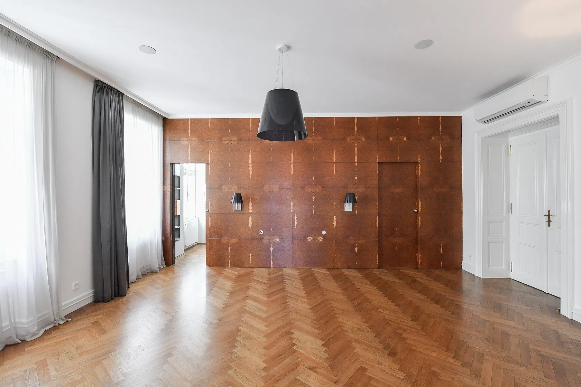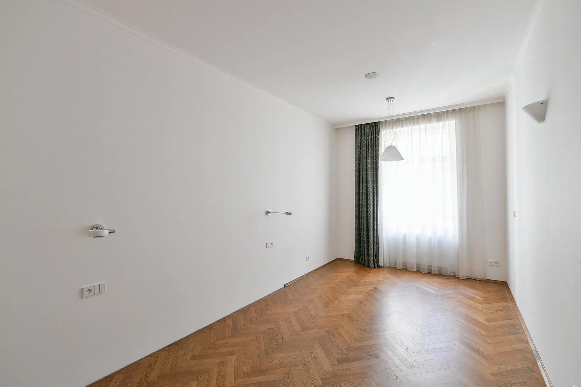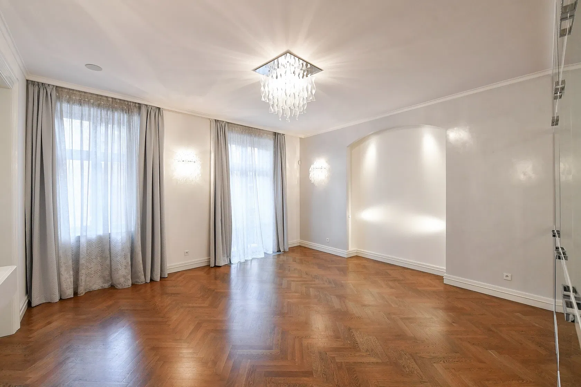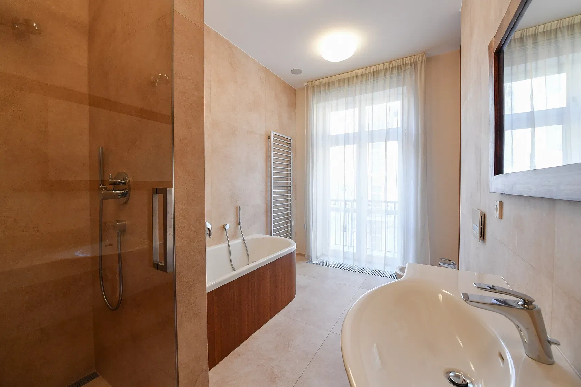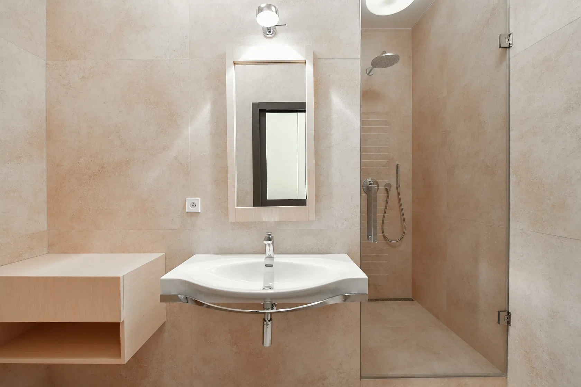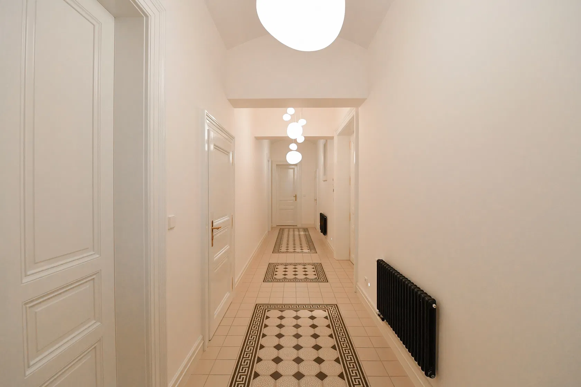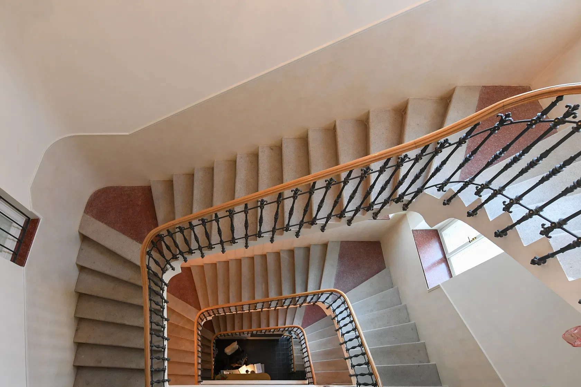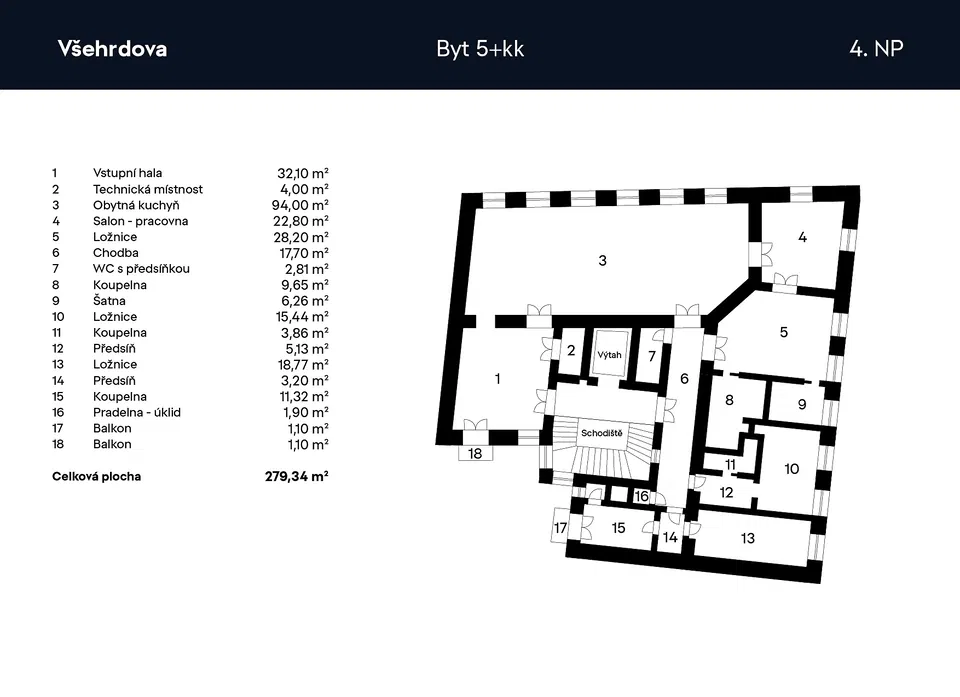A prestigious apartment with generous space and breathtaking views of Prague's landmarks occupies the entire 3rd floor of a corner residential building with a reception and underground garage. This elegant, fully renovated building is situated in an attractive area in Malá Strana, just a few steps from Kampa, Čertovka, and Petřín Gardens.
The layout of this exceptional apartment consists of nearly one hundred square meters of living space, an open kitchen, a spacious hall with a balcony and its own separate entrance from the building corridor, as well as an office and three bedrooms with walk-in closets and en-suite bathrooms. One of the bathrooms provides access to another balcony. The layout is complemented by two technical rooms, a space for a washer/dryer, and a cleaning room. If needed, the hall can be converted into another room.
The interior has undergone a sensitive, complete renovation, with doors replicating the originals, oak parquet floors in a classic pattern, and bathrooms featuring Villeroy & Boch sanitary ware and large-format natural stone tiles. A striking feature is the Venetian stucco and backlit niche suitable for displaying art. Comfort is enhanced by air conditioning, central gas heating, built-in speakers, a smart home system, and a security camera system. The kitchen is fully equipped with Miele appliances, and the office includes a chilled wine cellar. Both the building and the apartment have undergone costly renovations, and the building offers a spacious elevator, reception, and an underground garage with two parking spaces reserved for the apartment. The apartment also includes a cellar.
This beautiful location, rich in character, is away from the hustle and bustle of the main streets, near the Church of St. John the Baptist Na Prádle and the entrance to Kampa Park or Petřín Gardens. Nearby, there are cafes and restaurants, Museum Kampa, as well as schools ranging from preschools to high schools. The city center is easily accessible on foot across the Legion Bridge or Charles Bridge, and a tram stop is also nearby.
Floor area 277.14 m2, balconies 2.2 m2, cellar 4.18 m2.
Facilities
-
Elevator
-
Smart home
-
Security system
-
Balcony
-
Cellar
-
Garage
-
Reception
