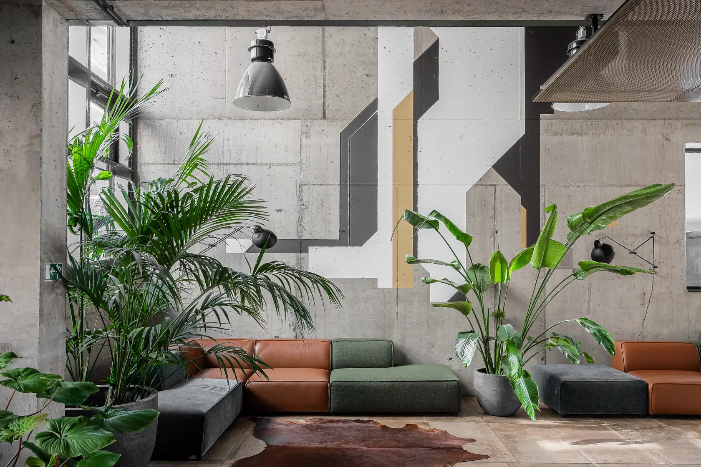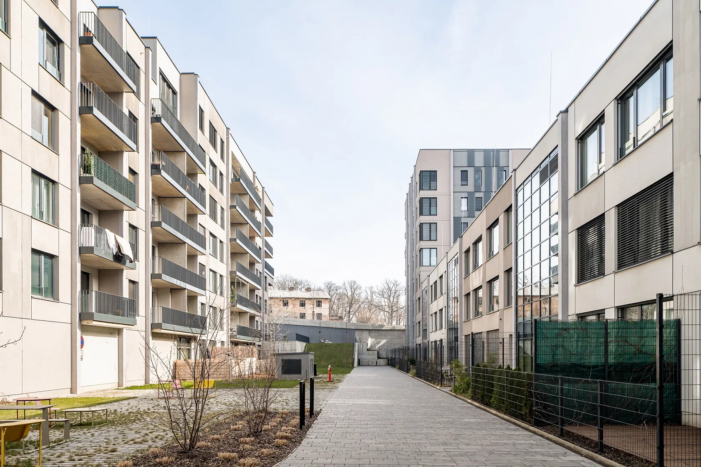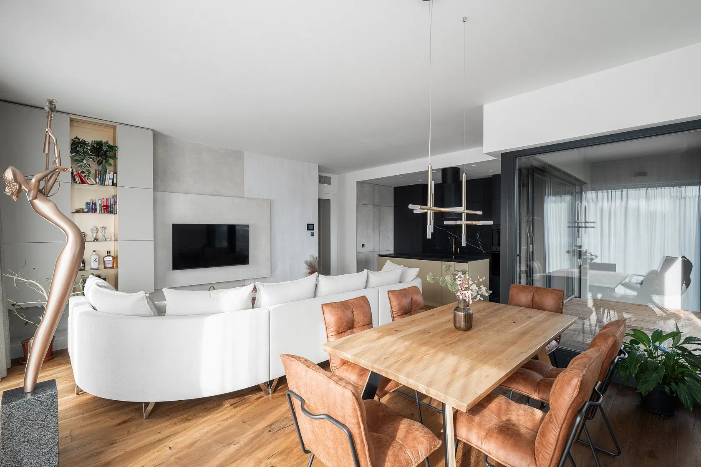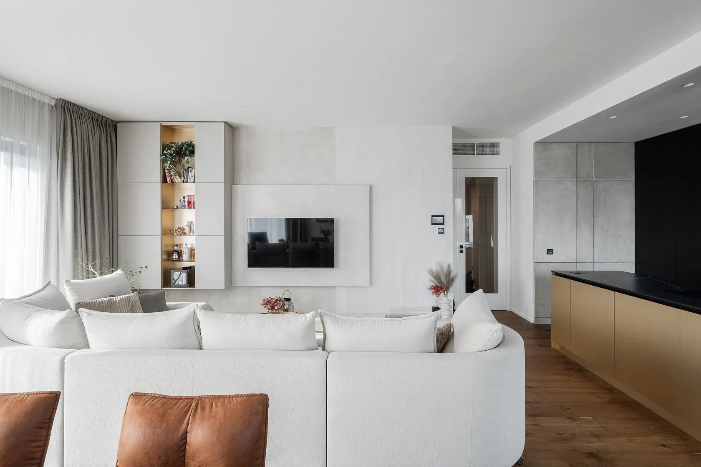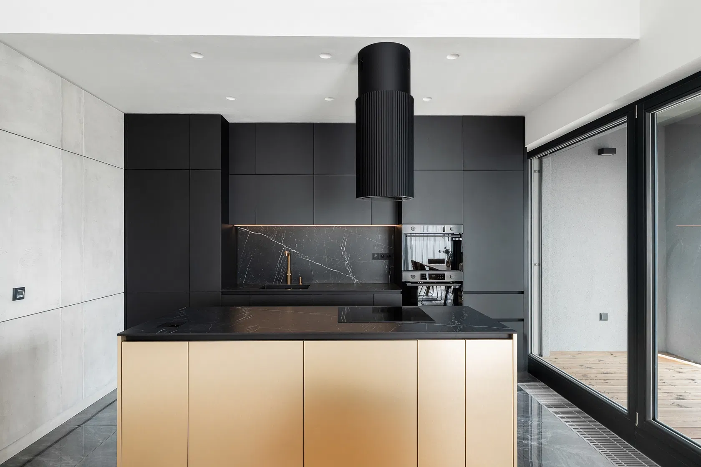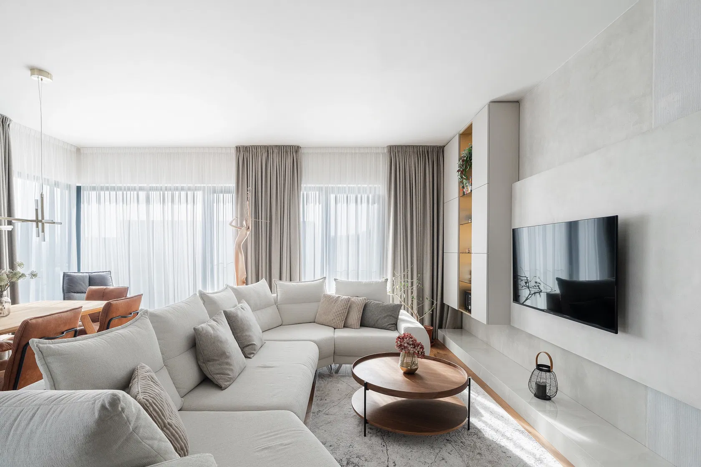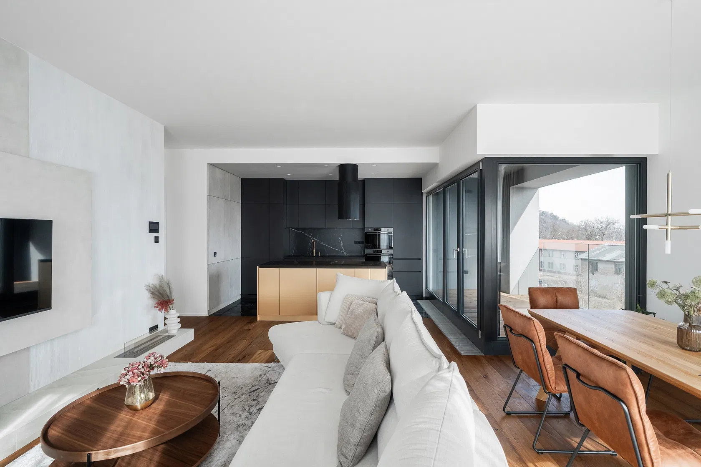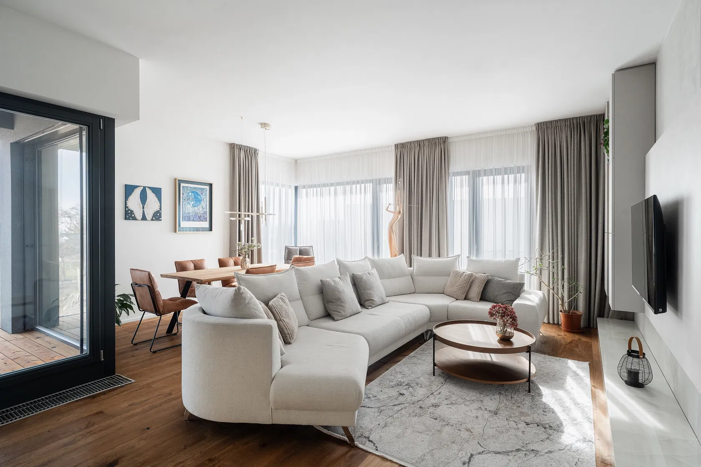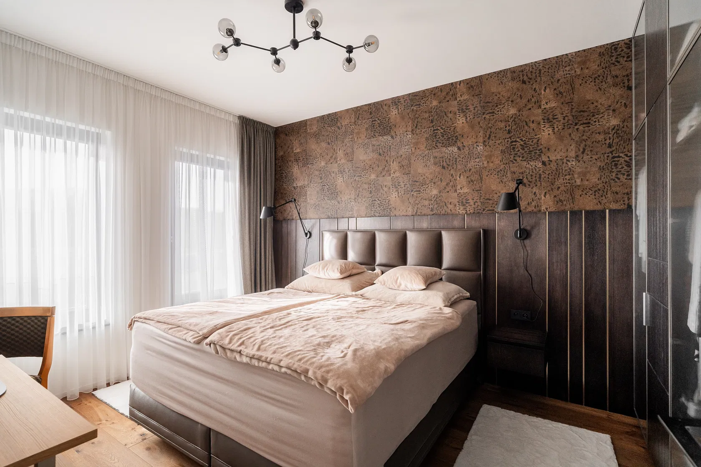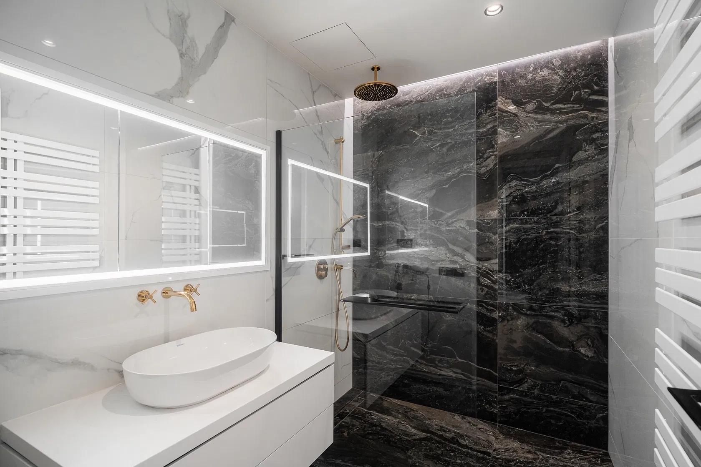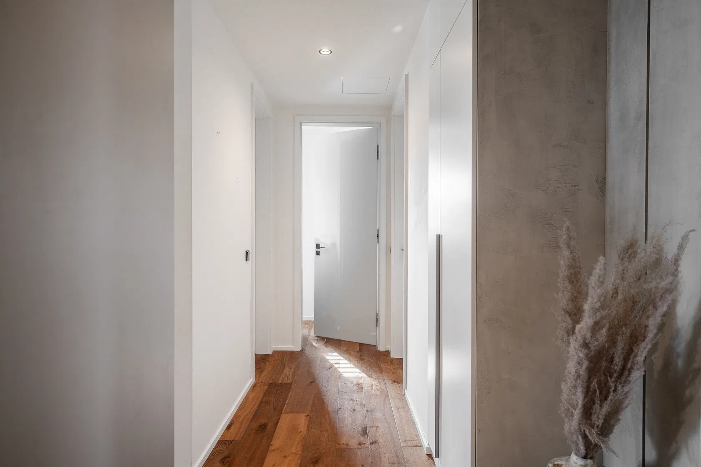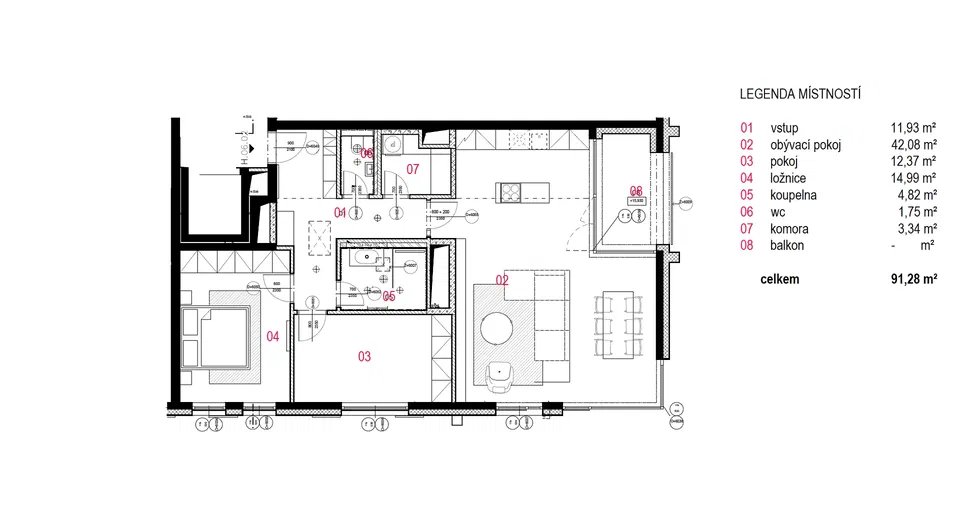This southeast-facing air-conditioned apartment with 2 bedrooms, a loggia, and parking is part of the modern NEUGRAF development, which seamlessly blends in with the historical printing house in Prague's Smíchov district. The perfect location of this new residential project in the very heart of Prague 5—just a few minutes' walk from the Nový Smíchov shopping center and Anděl metro station (line B)—makes it ideal for comfortable urban living, further enhanced by the nearby beautiful parks of Sacré Coeur and Kinský Garden.
The practical layout of this apartment, located on the 5th floor, consists of a living room with a kitchen and access to a loggia (7.5 m2), a master bedroom with a built-in wardrobe, a second bedroom or study, a bathroom, a separate toilet, an entrance hall with ample storage space, and a utility room. The bedrooms are south-facing, while the living room faces east. The apartment also comes with a parking space in the shared garage and a cellar. The building features a beautiful 24/7 reception on the ground floor, and residents can also enjoy access to a Finnish sauna (for a small fee), a courtyard, and a green rooftop terrace with panoramic views of Prague, a barbecue area, and space to relax with friends.
The interior is highlighted by wooden floors and marble accents throughout the kitchen and bathroom, which features large-format tiles. The custom-made kitchen is equipped with brand-name appliances. Thanks to French windows, the apartment is bright and airy. The wooden double-glazed windows are fitted with exterior electric blinds. A Brink ventilation system ensures fresh air circulation, and additional amenities include air-conditioning and central gas heating connected to the building.
This excellent location is within walking distance of a nursery, primary school, pharmacy, post office, and many shops, restaurants, and cafés. The area also offers outstanding accessibility to the city center by car or public transport, with the Anděl metro station (line B) and tram stop is just a few minutes' walk away.
Floor area 96.3 m2, loggia 7.5 m2.
Facilities
-
Elevator
-
Air-conditioning
-
Sauna
-
Parking
-
Loggia
-
Cellar
-
Garage
