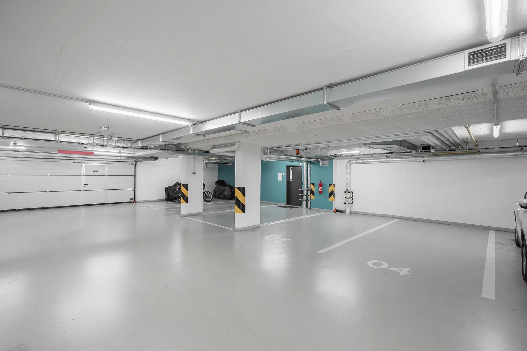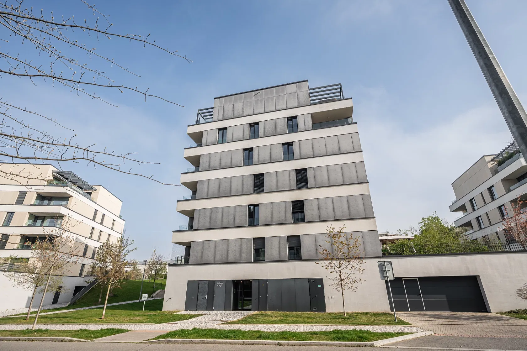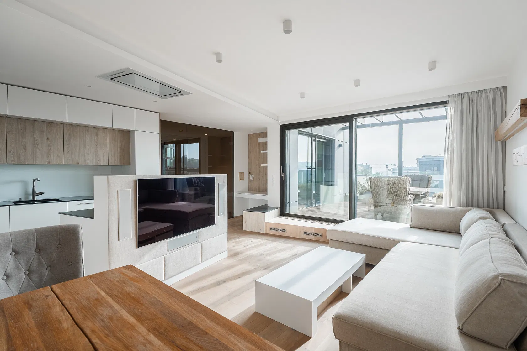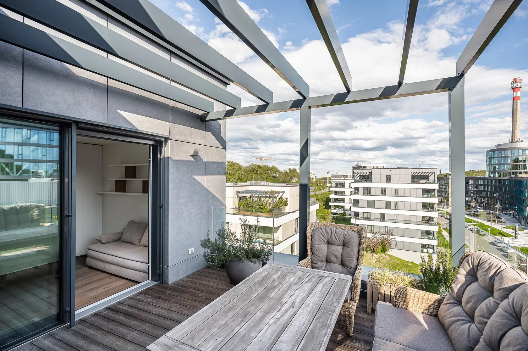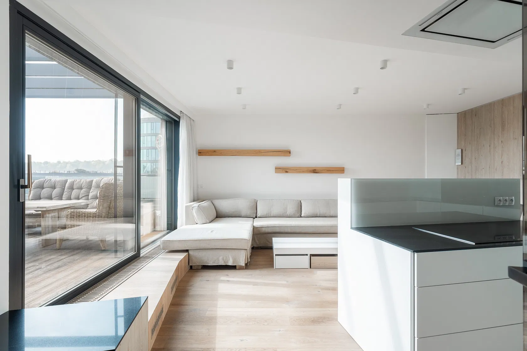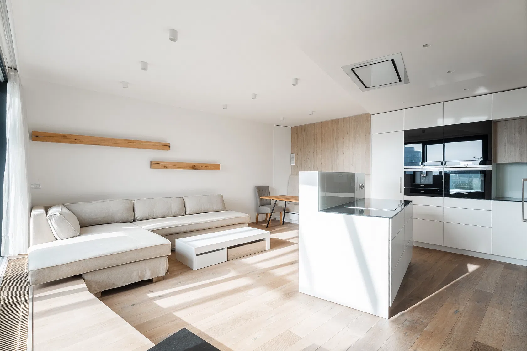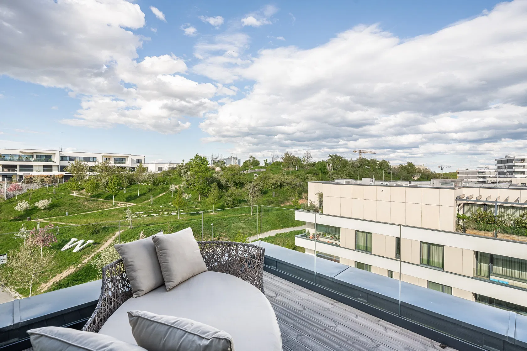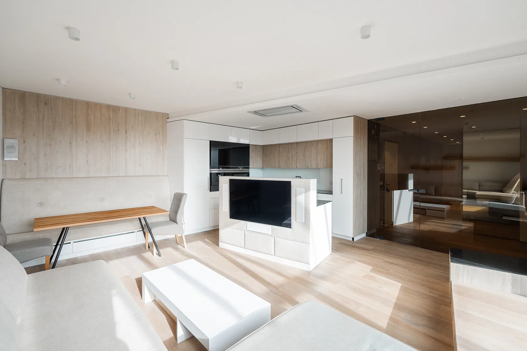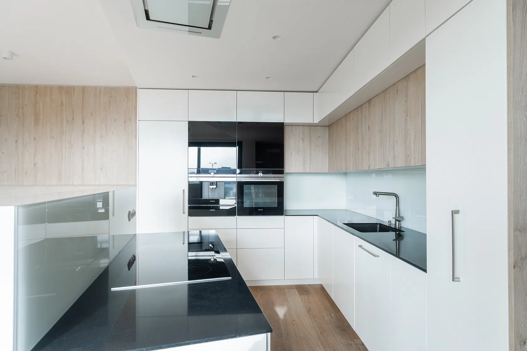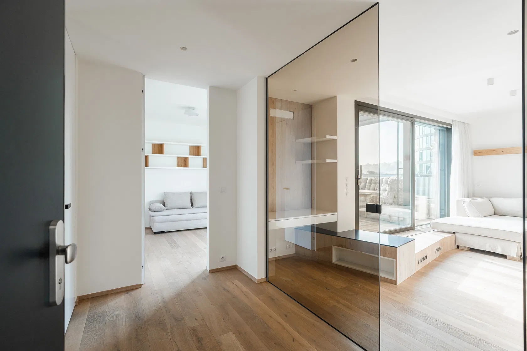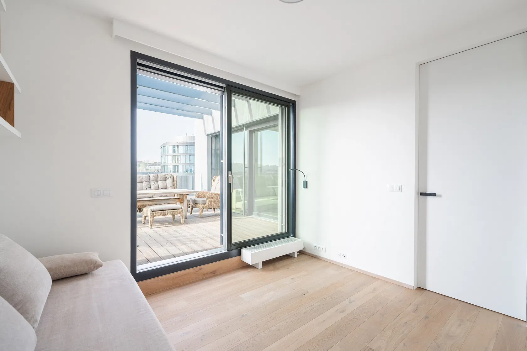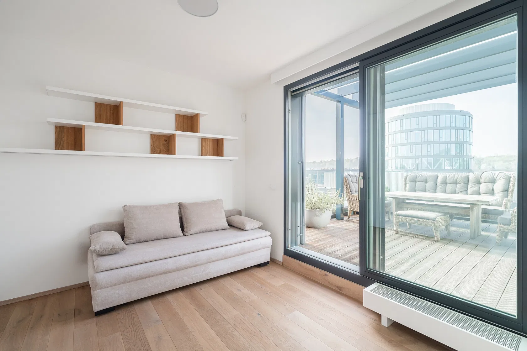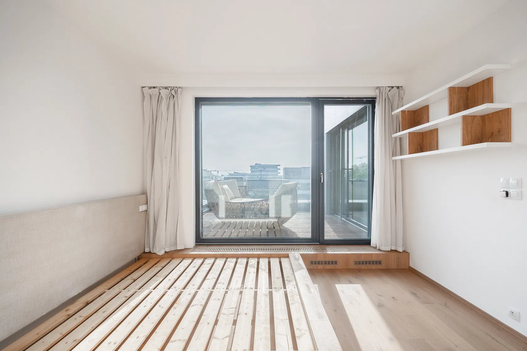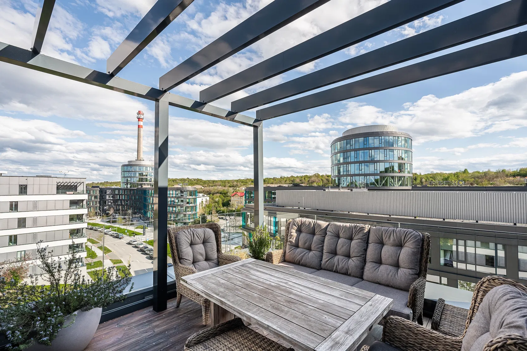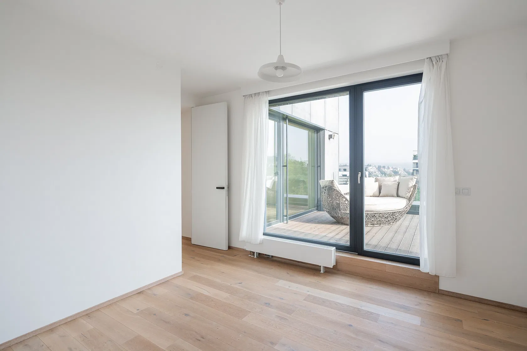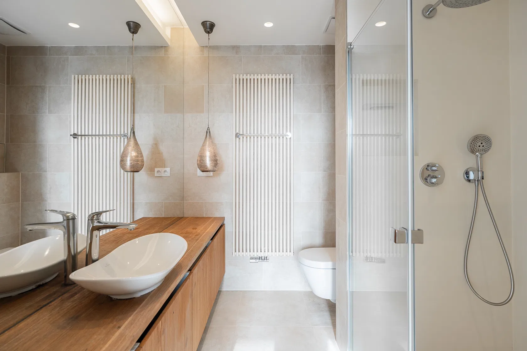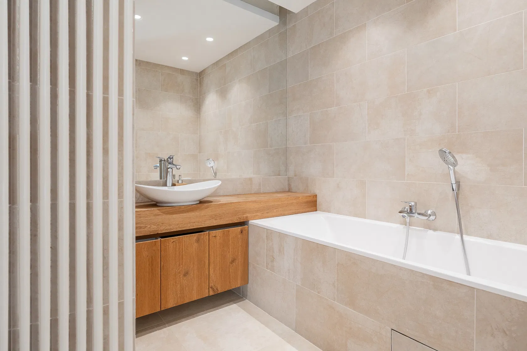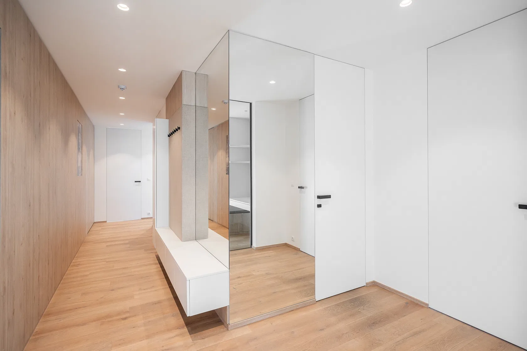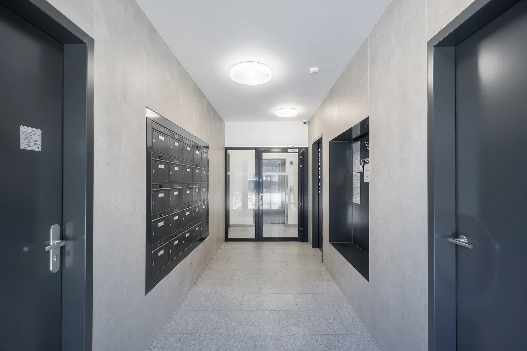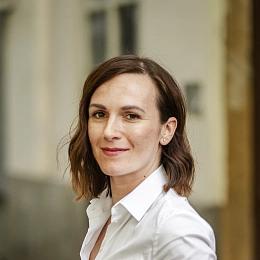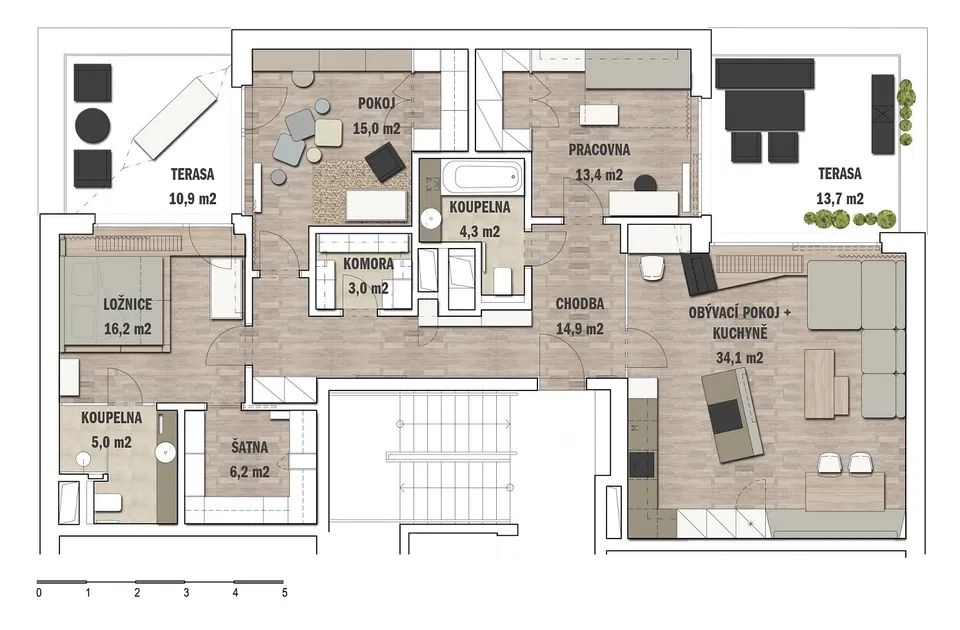This spacious, sunny, and exceptionally well-equipped apartment with two terraces, two parking spaces, and a cellar is part of the Waltrovka residential project, which was awarded Real Estate Project of the Year in 2018. It is located on the 5th and top floor of a building with an elevator and offers beautiful views of the greenery of the adjacent city park. This rapidly developing neighborhood boasts a wide range of services and excellent transport accessibility thanks to the nearby Jinonice metro station.
The apartment consists of a corner living room with a kitchen and access to a terrace, a master bedroom with an en-suite bathroom and walk-in closet, a children's room, a study, a shared bathroom with a bathtub, a storage room, and a hallway. The second terrace is accessible from both the master bedroom and the children's room. The apartment is being sold with two parking spaces and a cellar.
The minimalist interior was designed by an architectural studio. High-quality features include three-layer wooden floors by Planet Parket Bianco in a bleached oak finish, wooden Euro-windows with triple glazing and safety films, 2.5-meter-high interior doors, a custom kitchen with Siemens appliances (dishwasher, oven, built-in coffee machine, plate warmer) and an Airforce extractor hood, bathroom fittings by Villeroy & Boch, custom built-in wardrobes, an integrated KEF audio system, and a preparation for air-conditioning. The building is equipped with central heating.
The Waltrovka complex offers a supermarket, drugstore, cafés, restaurants, dry cleaner, medical facilities, pharmacy, and post office. A park with children's playgrounds and an outdoor gym is located just behind the complex. The area also features schools at all levels and buildings of the Faculty of Social Sciences of Charles University. Excellent access to the city center is ensured by the nearby Jinonice metro station, a bus stop just 2 minutes away, and a train with direct service to the Main Railway Station. The location also offers great opportunities for sports and relaxation, especially in the nearby Vidoule Park, Prokop Valley, or at the Motol golf course, just 4 km away.
Floor area 118.6 m2, terraces 16.73 m2 and 12.93 m2, cellar 3,6 m2
Facilities
-
Elevator
-
Parking
-
Terrace
-
Cellar
-
Garage
