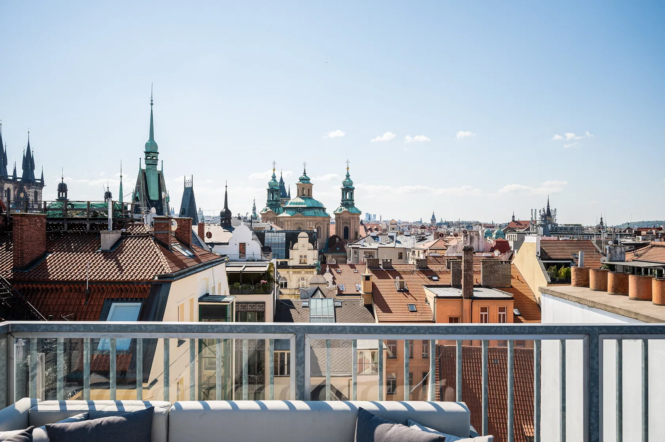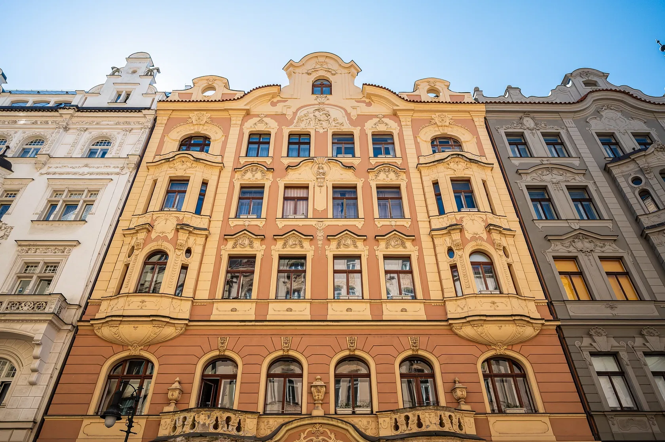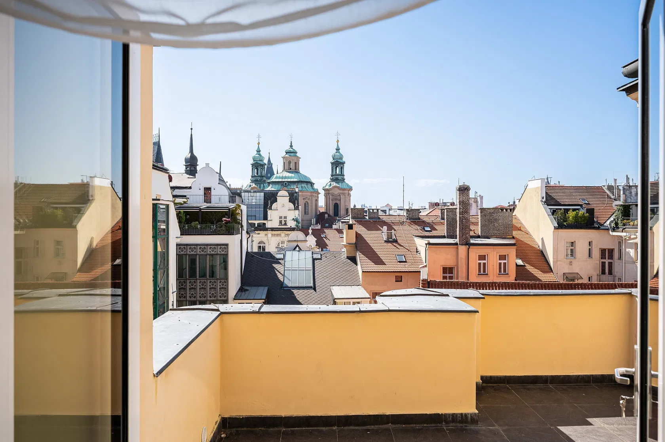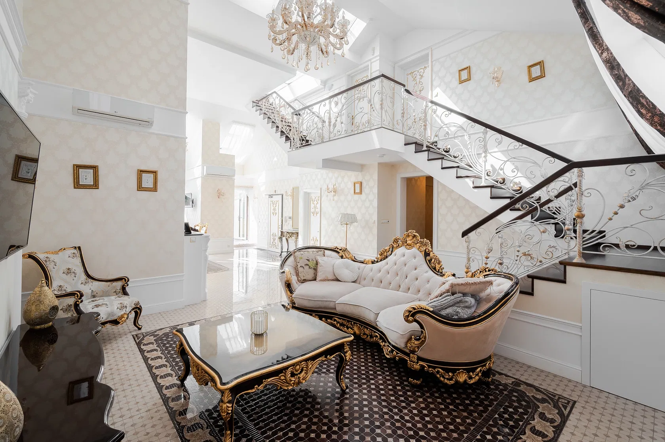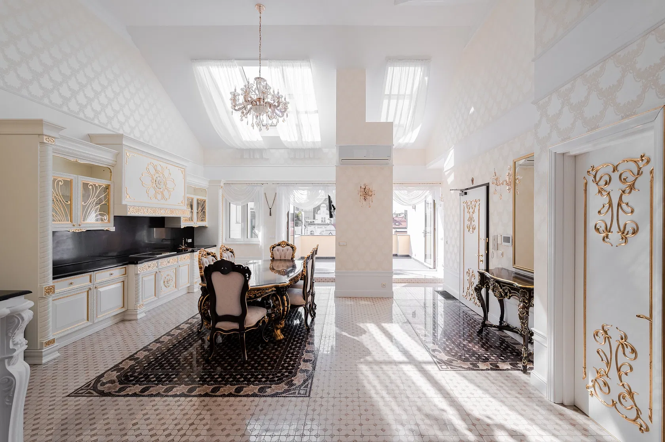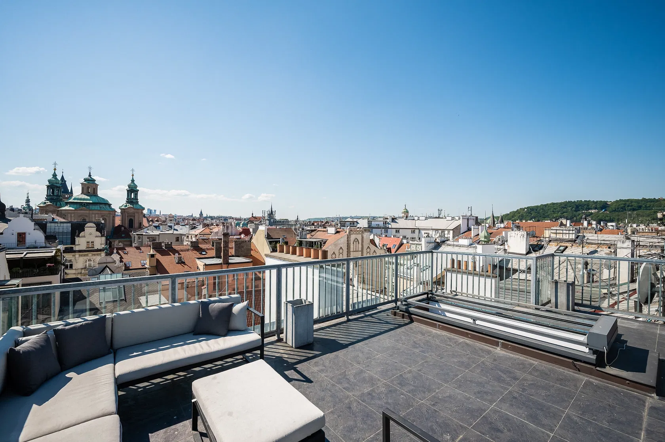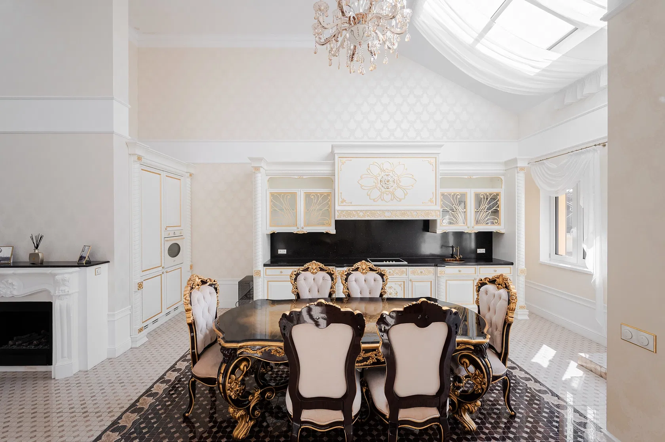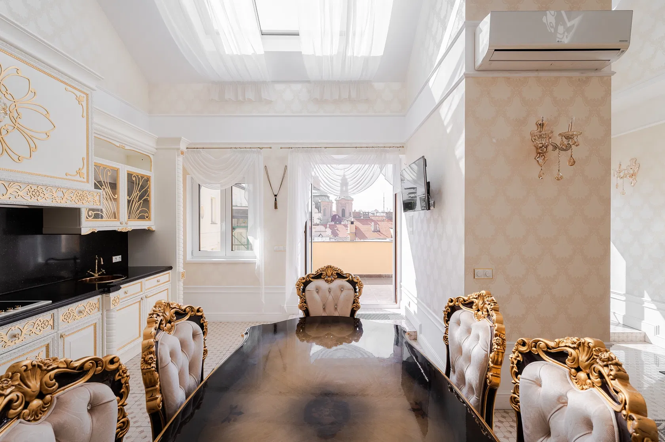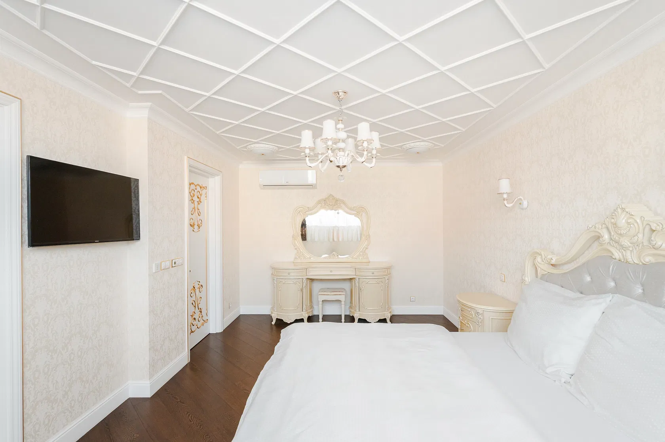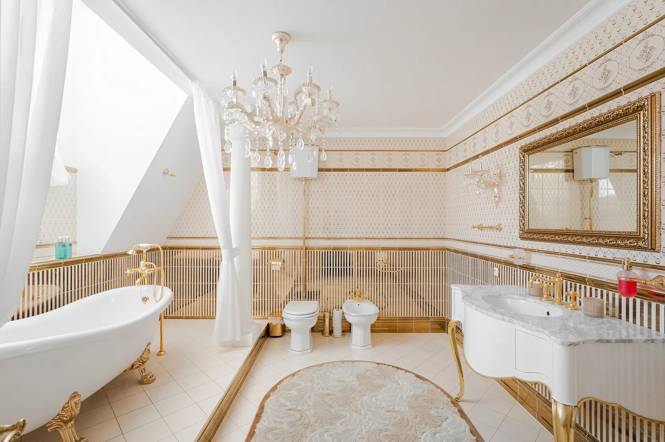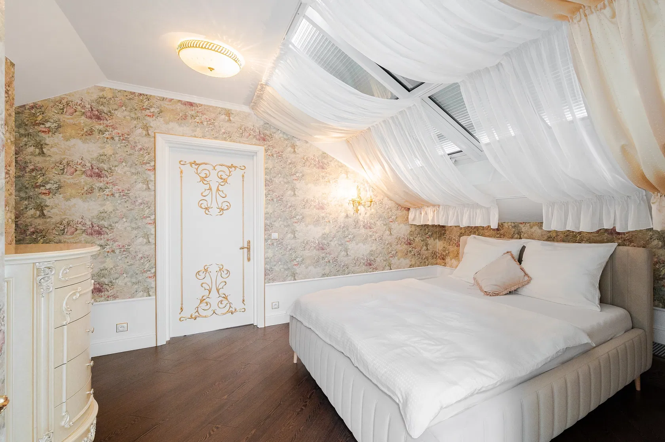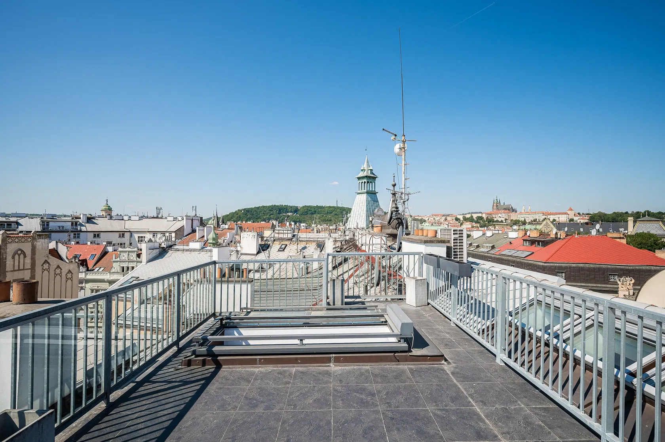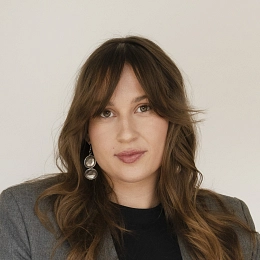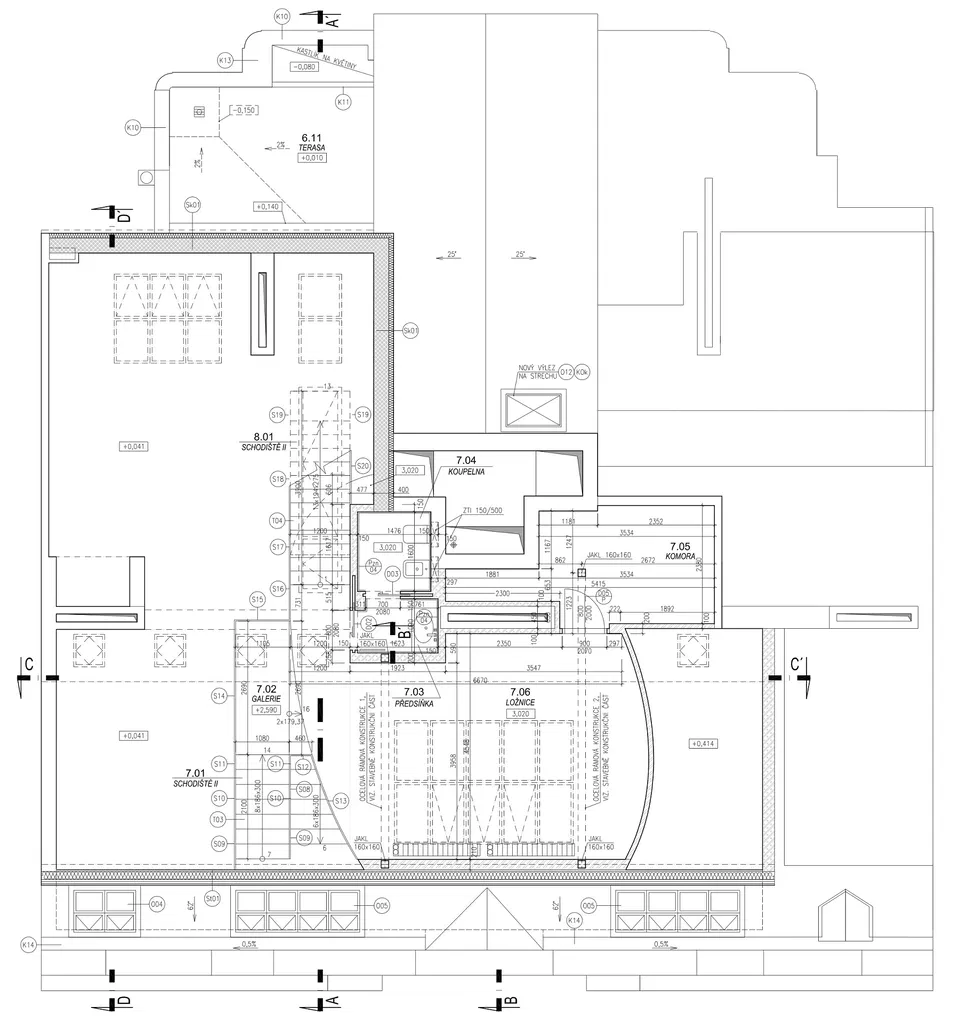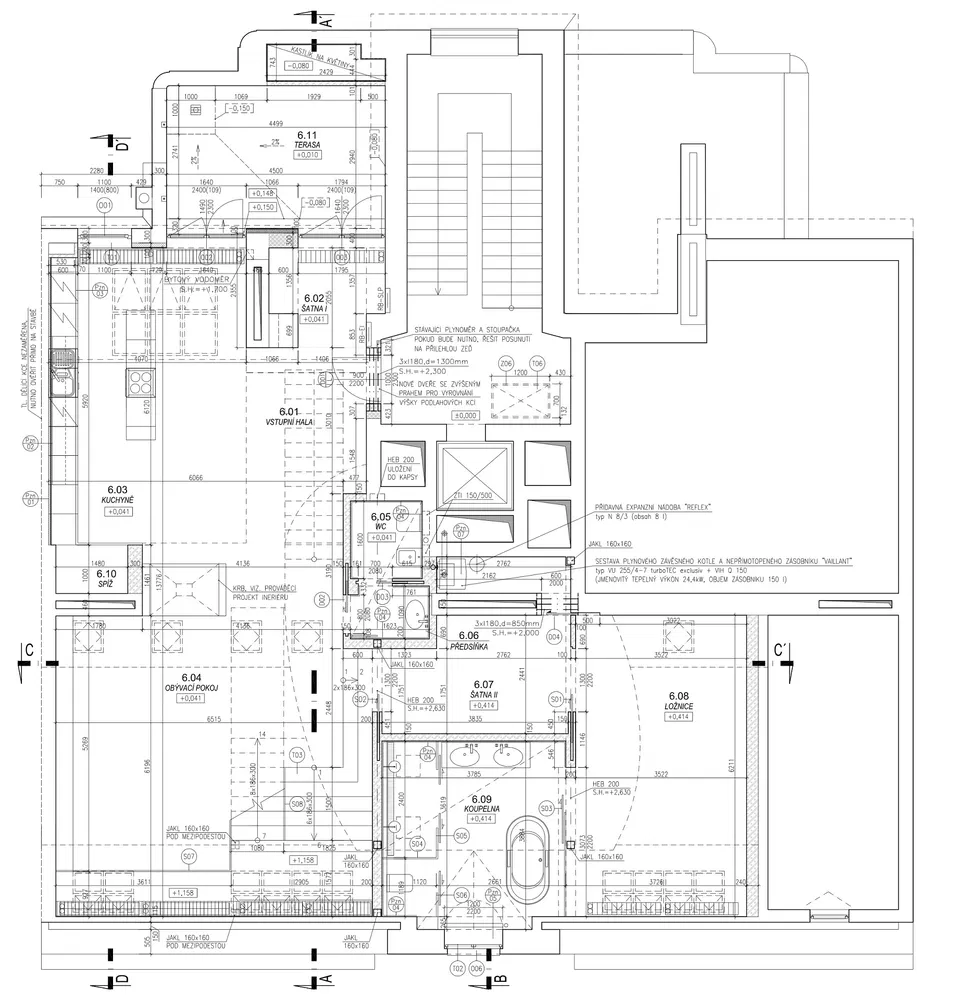On a street adjacent to Pařížská Avenue and the Old Jewish Cemetery, this impressive duplex apartment spans the top floors of an Art Nouveau building with an elevator. The generous interior of nearly 240 m2 also includes two terraces, one of which is a private rooftop terrace offering an impressive view of Prague Castle.
On the entrance level of the apartment, located on the 5th floor, you'll find a main living area with double-height ceilings and an elegant staircase leading to an open gallery. The living space is connected to the kitchen and dining area, which opens onto a sunny terrace. This level also features a guest toilet and a walk-in closet that leads directly to the main bedroom with an en-suite bathroom. The upper floor offers 2 additional bedrooms, a shared bathroom, and stairs leading to the spacious rooftop terrace.
The dining room has aluminum French windows with insulated double glazing, complemented by wooden skylights with electric blinds. The entrance door is security-rated. The château-style interior is highlighted by a kitchen fitted with designer SMEG appliances. Comfortable temperatures are ensured by air-conditioning in all rooms and underfloor heating in the bathrooms and the main living area. Heating is provided by a gas boiler.
Josefov blends the elegance of historic Prague with modern city life. The neighborhood offers some of the city's most sought-after restaurants, galleries, boutiques, and cafés. Excellent transport links include the metro (line A) (Staroměstská station just 250 meters away) and nearby tram stops.
Floor area 188.5 m2, terraces 36.5 m2 and 13.63 m2, cellar approx. 10 m2.
Facilities
-
Air-conditioning
-
Underfloor heating
-
Terrace
-
Cellar
