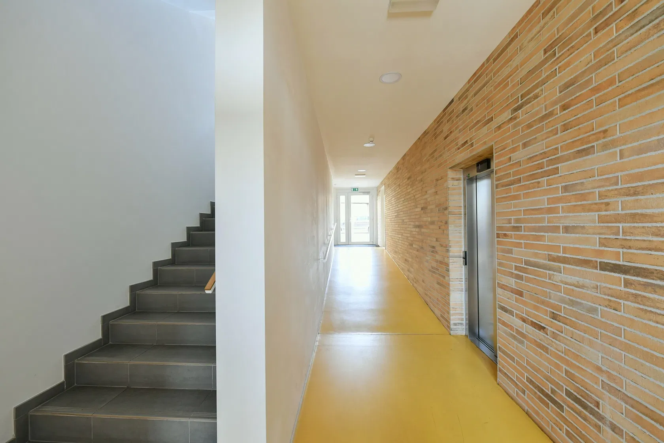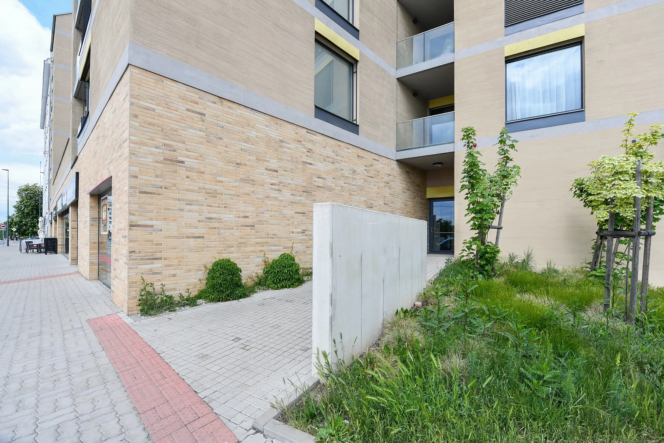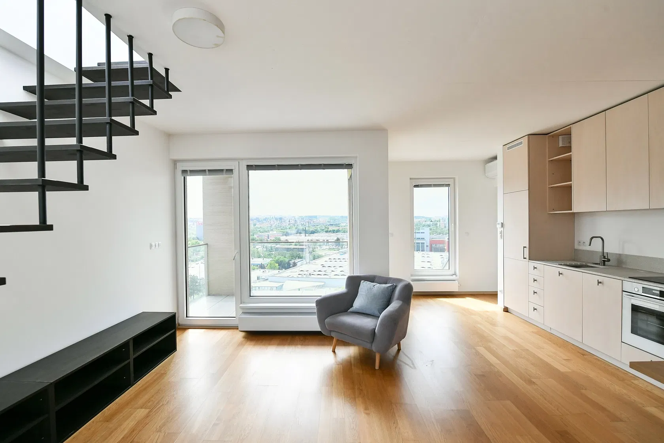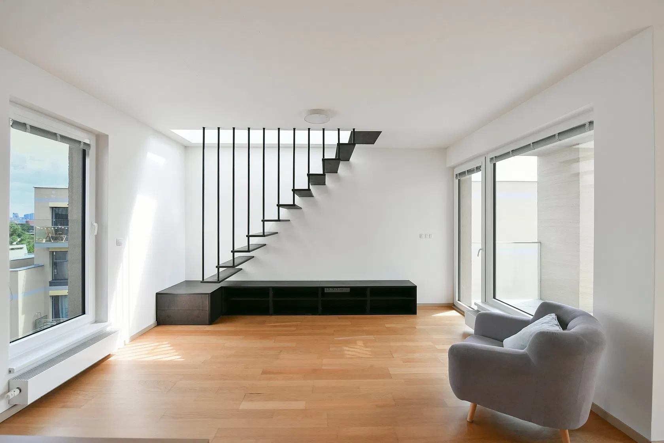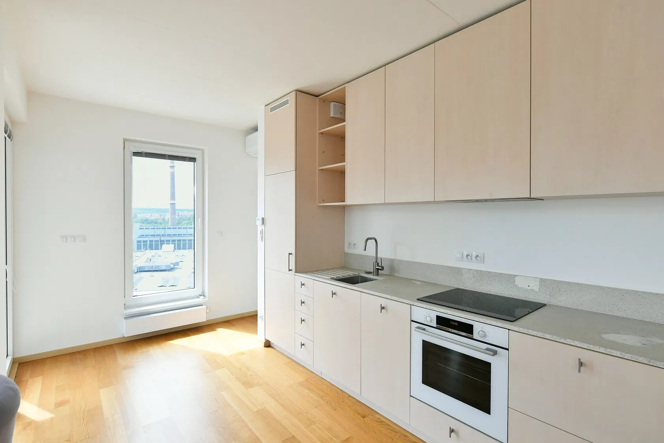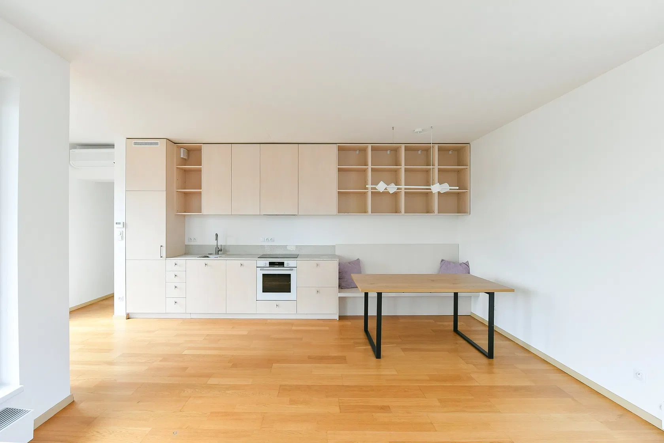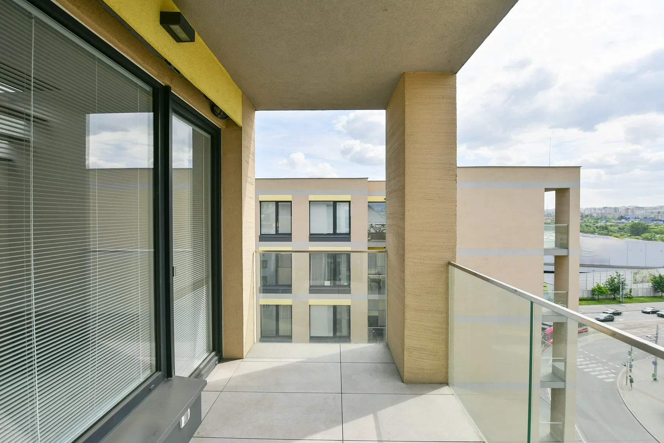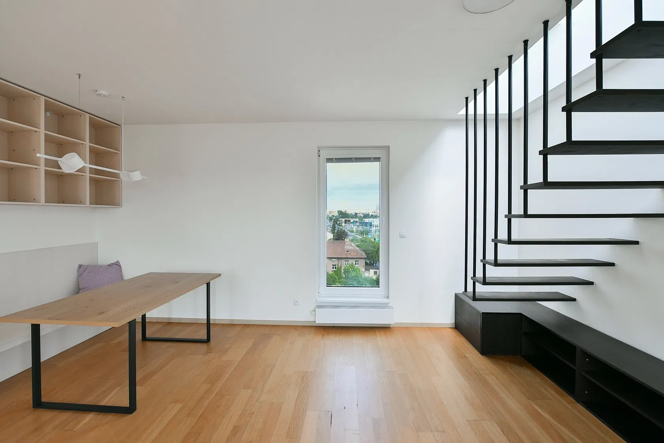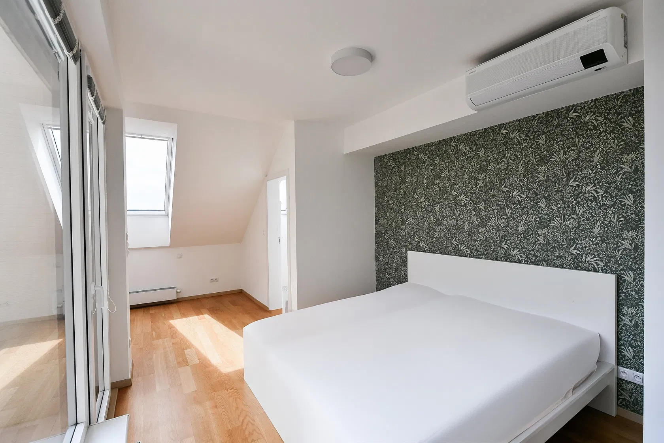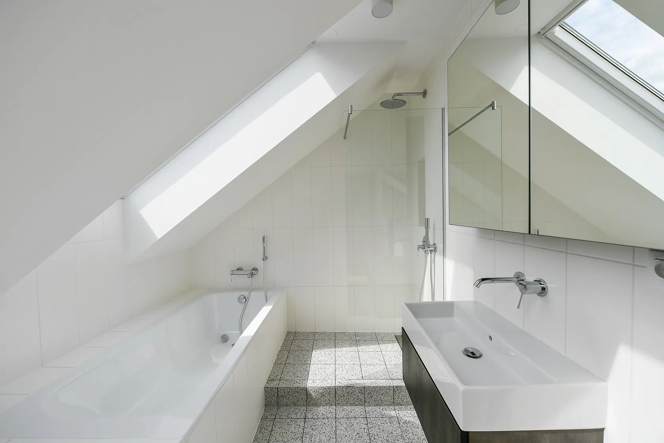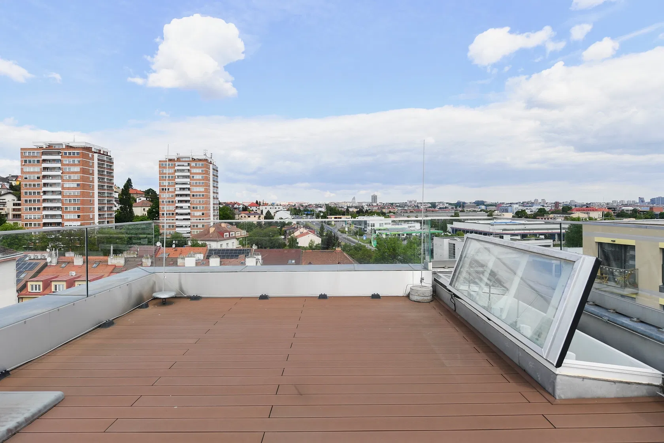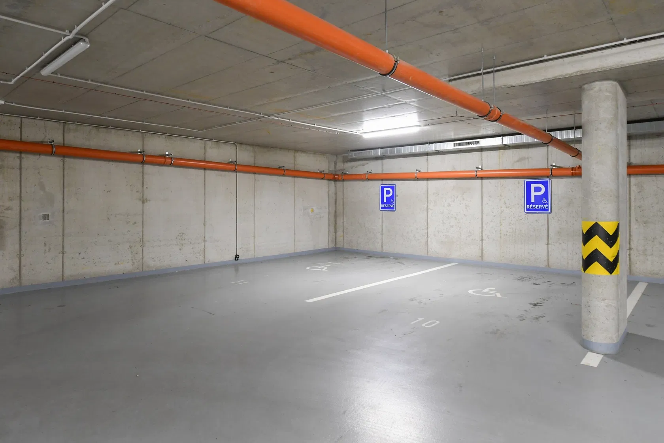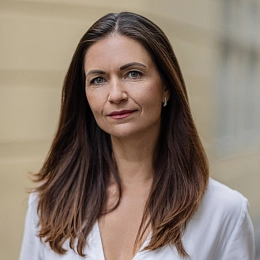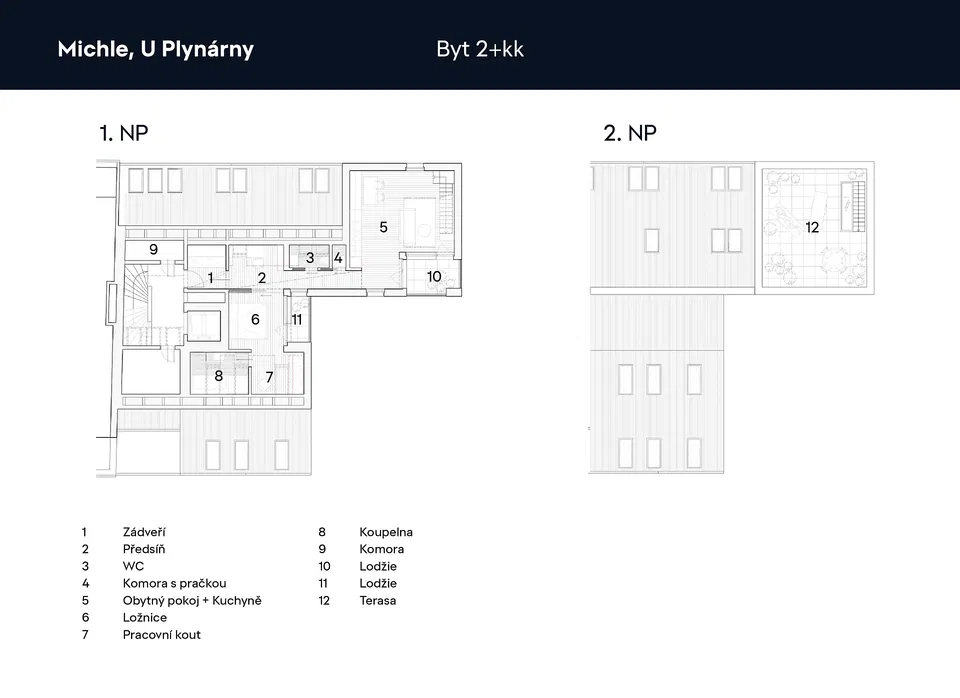An apartment with two loggias and an interior designed by an architectural studio occupies the entire 7th floor of an energy-efficient new building located in Prague 10 – Michle, close to a tram stop.
The floor area of the apartment comprises a living room with a kitchen, a bedroom with an adjoining study, a bright bathroom (with both a bathtub and shower), a separate toilet, a utility room with connections for a washer and dryer, a spacious entrance hall, and a foyer. Both the living room and bedroom open onto loggias, and the staircase from the living room leads to a walkable rooftop terrace. The loggias and rooftop offer panoramic views of the surrounding area.
This energy-efficient building, with an underground garage and elevator, was approved for occupancy in 2021. High-end features include three-layer Kährs wooden floors, large-format windows prepped for motorized blinds, heat recovery ventilation, air-conditioning, Villeroy & Boch sanitary ware, Hansgrohe fixtures, fire-rated security entrance doors, and flush interior doors with magnetic locks. The interior was custom-designed by a renowned architectural studio, and the kitchen features a concrete worktop. There is the option to purchase three interconnected basement storage units with a total area of 6 m2 for CZK 300,000, and a garage parking space with a width of 3.6 meters for CZK 750,000. Entry to the building is via chip access.
A supermarket operates right next to the building, and nearby amenities include the Eden shopping center, a fitness center, and sports facilities, including a swimming stadium. Excellent transport accessibility is ensured by tram and bus connections, and quick access by car to the Jižní spojka and Spořilovská connector roads.
Floor area 81.6 m2, loggias 4 m2 and 6 m2.
Facilities
-
Elevator
-
Air-conditioning
-
Recuperation
-
Parking
-
Loggia
-
Garage
-
Chip entry
