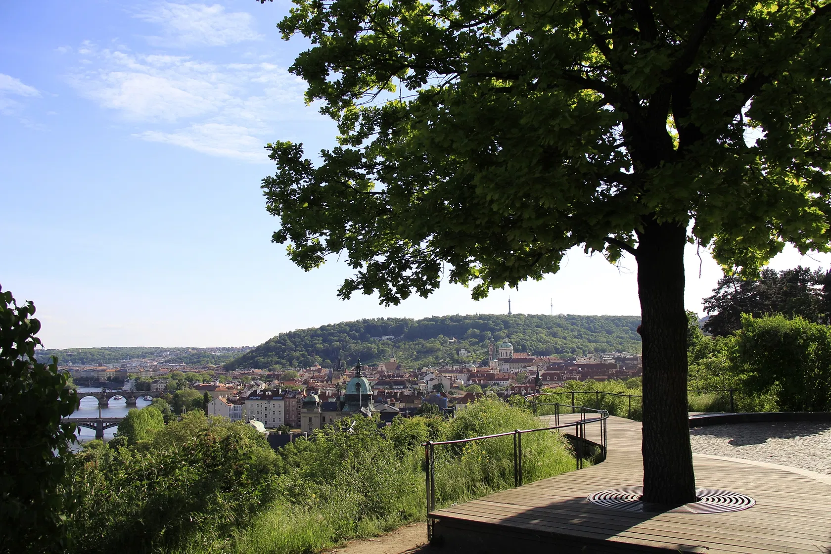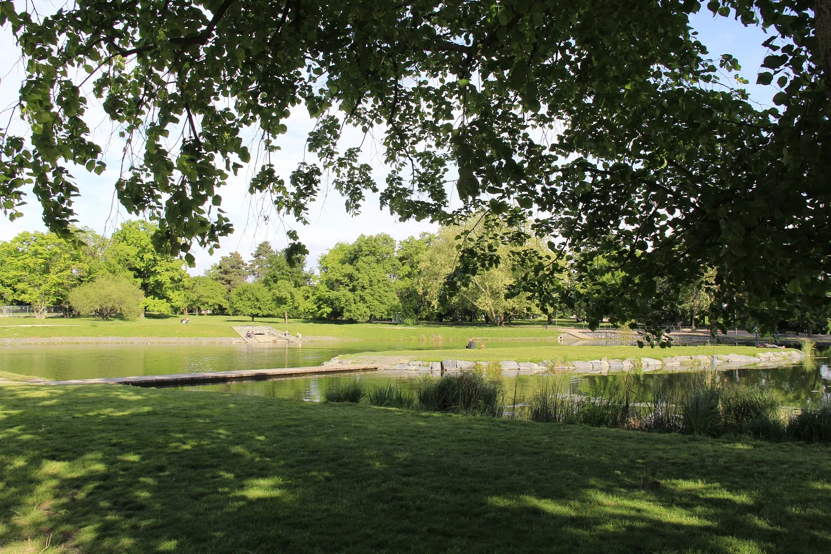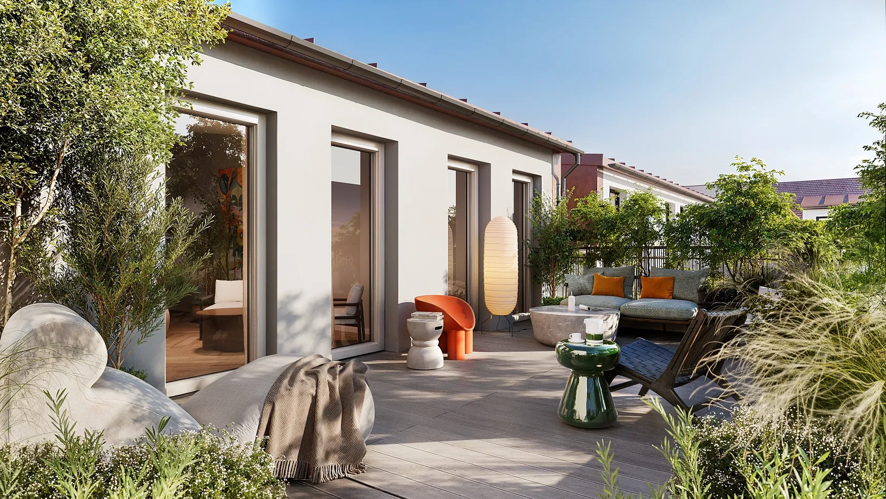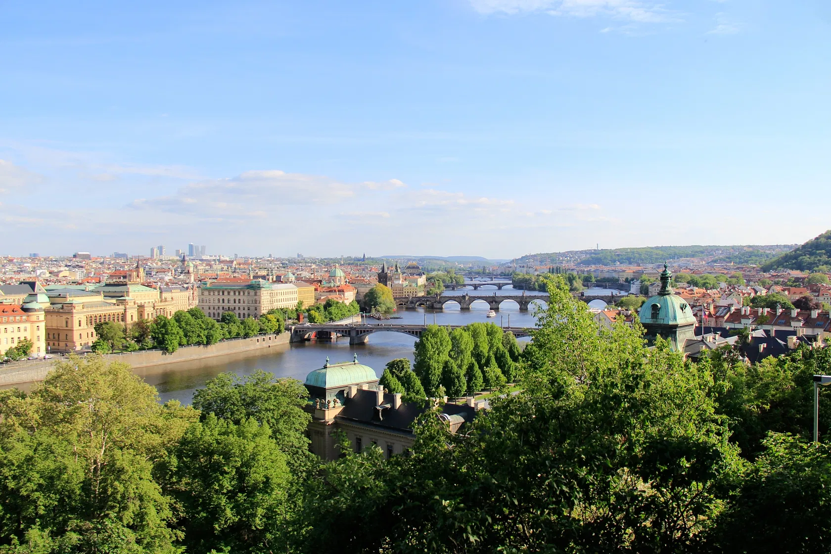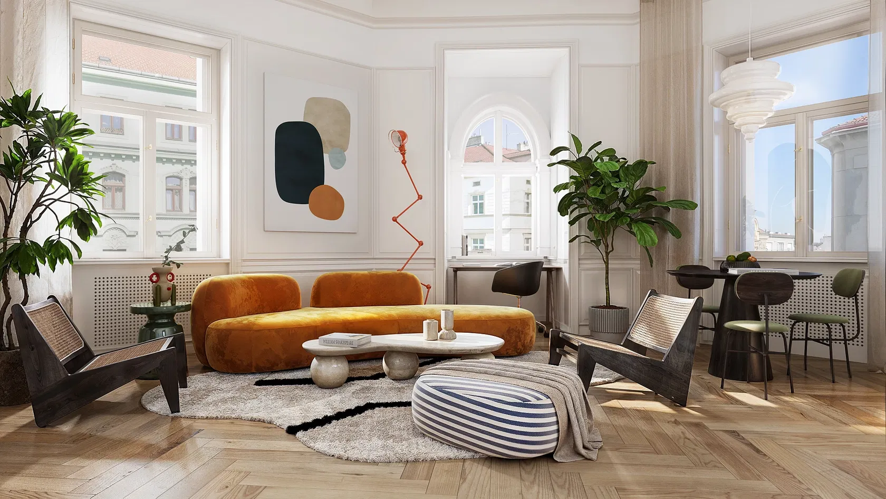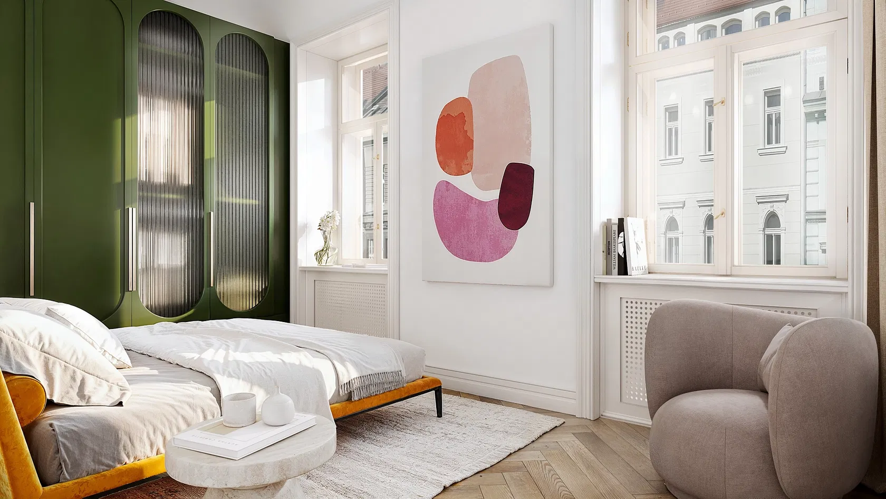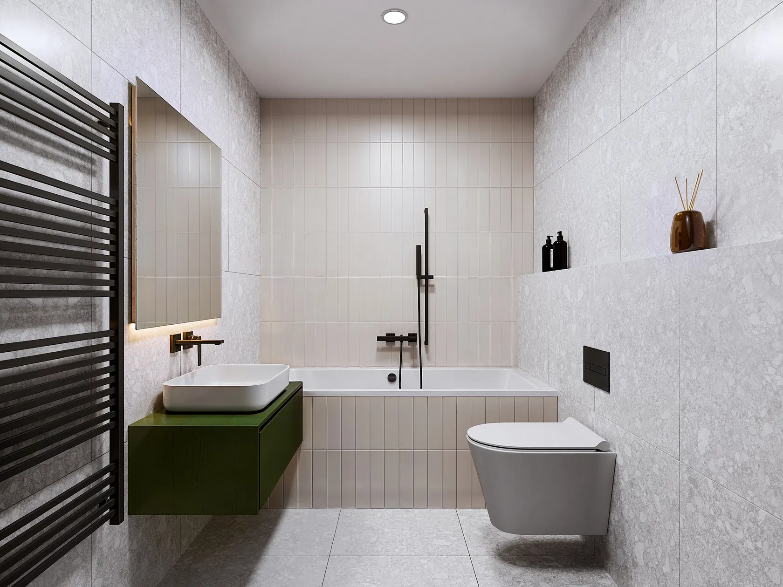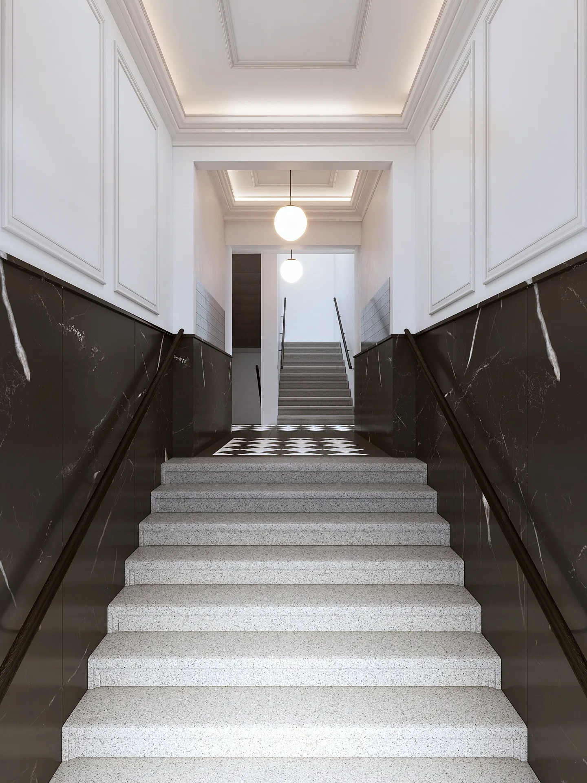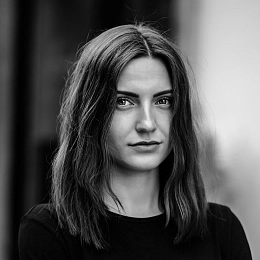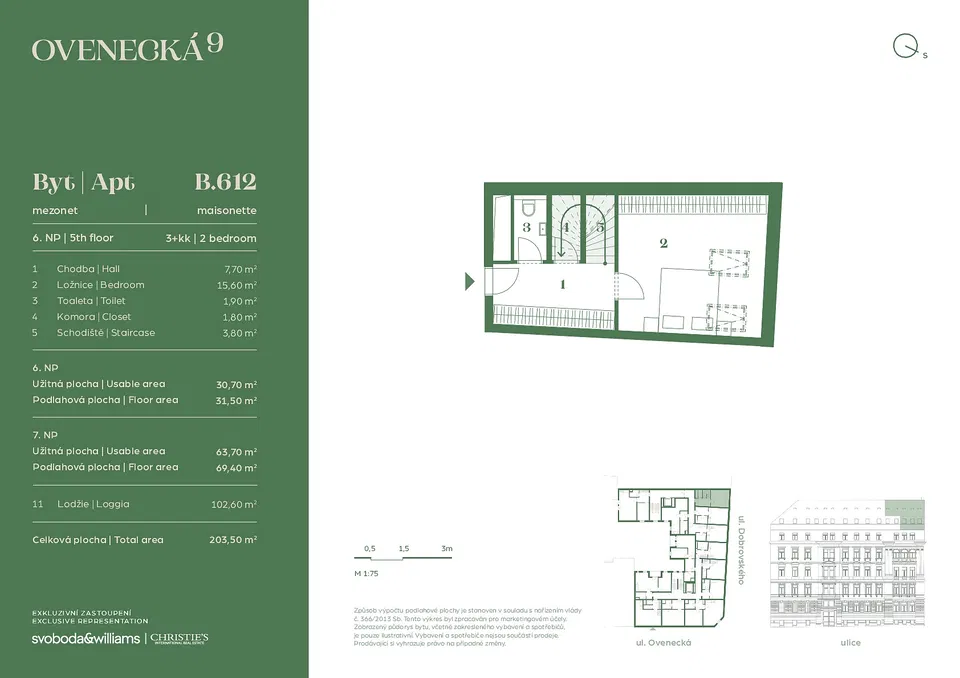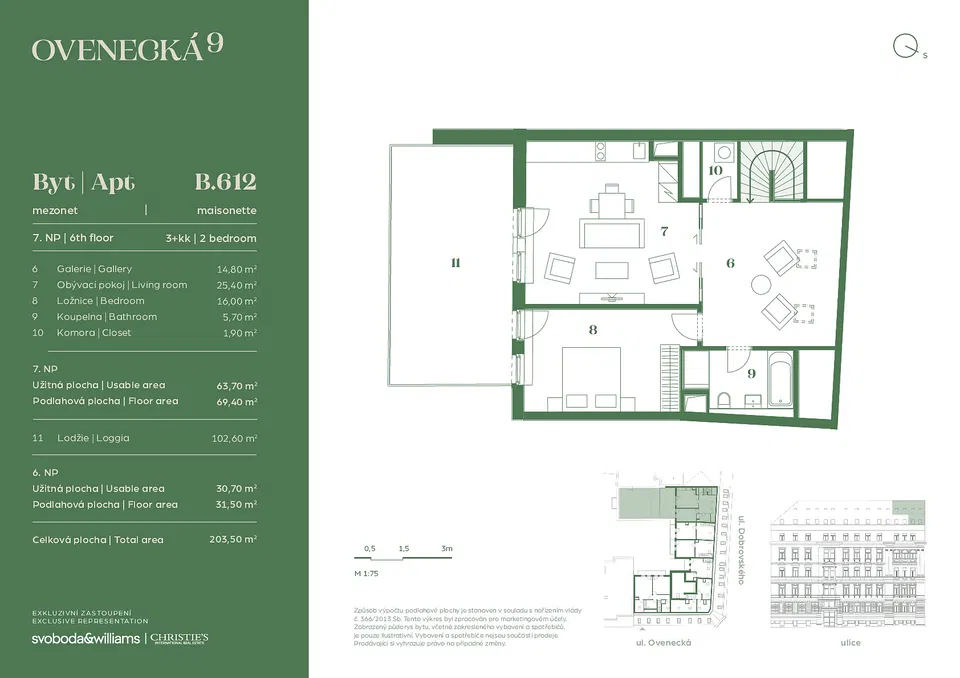This duplex apartment with a southwest-facing loggia of more than 100 m2 overlooking the inner courtyard is part of the new Ovenecká 9 residential project, a corner building from 1900 that is being completely renovated, located at a prestigious address in Letná—a vibrant neighborhood full of cafés and bistros, close to Letná Park and tram connections to the city center and metro stations. Completion is scheduled for the first half of 2027.
The layout of the apartment on the entry level (5th floor) includes a hallway, a toilet, a closet, and a hallway. The interior staircase leads to the upper floor (6th floor), which features a living room with a preparation for a kitchen, a gallery, a bedroom, a bathroom with a bathtub and toilet, and a storage room. The living rooms have access to a large, over 100-meter loggia.
The high-end facilities include brushed rustic oak parquet floors, wooden lacquered panel entrance doors with security fittings, replicas of wooden casement windows facing the street, new Euro-style windows facing the courtyard, and a designer bathroom. A cellar storage unit must be purchased with the apartment, and a parking space in a car stacker located in the covered courtyard is also available for purchase. The building will be equipped with a modern elevator and elegant common areas, including marble wall tiles, a restored stone staircase, and ornate railings.
The residence is set on a quiet street near the National Technical Museum and the National Museum of Agriculture, as well as kindergartens, elementary schools, and a high school. The National Gallery, the Bio Oko arthouse cinema, the Metronome, and the Výstaviště exhibition grounds are all just a few minutes’ walk away. The neighborhood is rich in restaurants, cafés, bistros, and bars, with supermarkets and a shopping center also within walking distance. The area is enhanced by the beautifully maintained Letná and Stromovka parks. Excellent transport links are ensured by tram stops just 2 minutes away, with metro stations reachable within 5 minutes, and a planned airport express train stop also within walking distance.
Floor area 100.9 m2, loggia 102.6 m2.
For more information about the project see www.ovenecka9.cz.Facilities
-
Elevator
-
Parking
-
Loggia
-
Cellar
