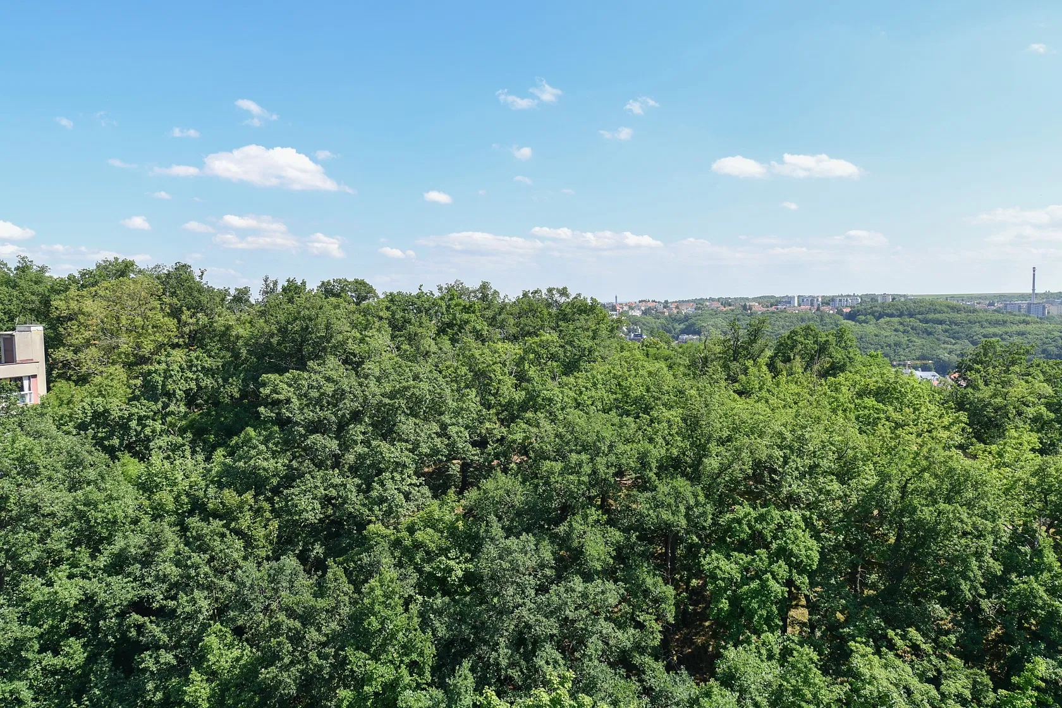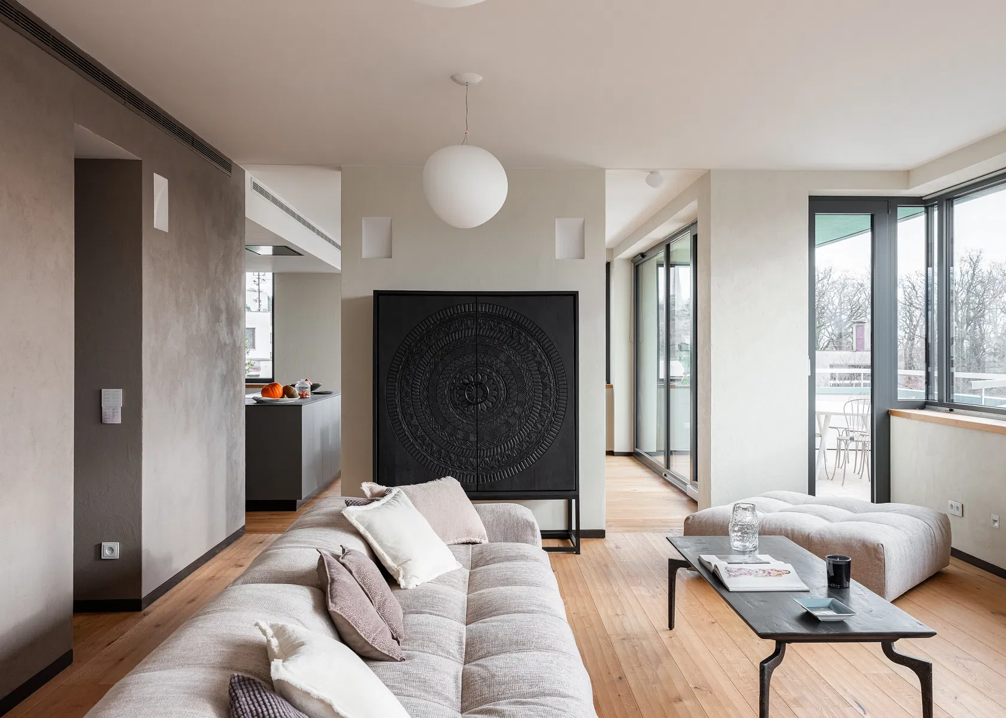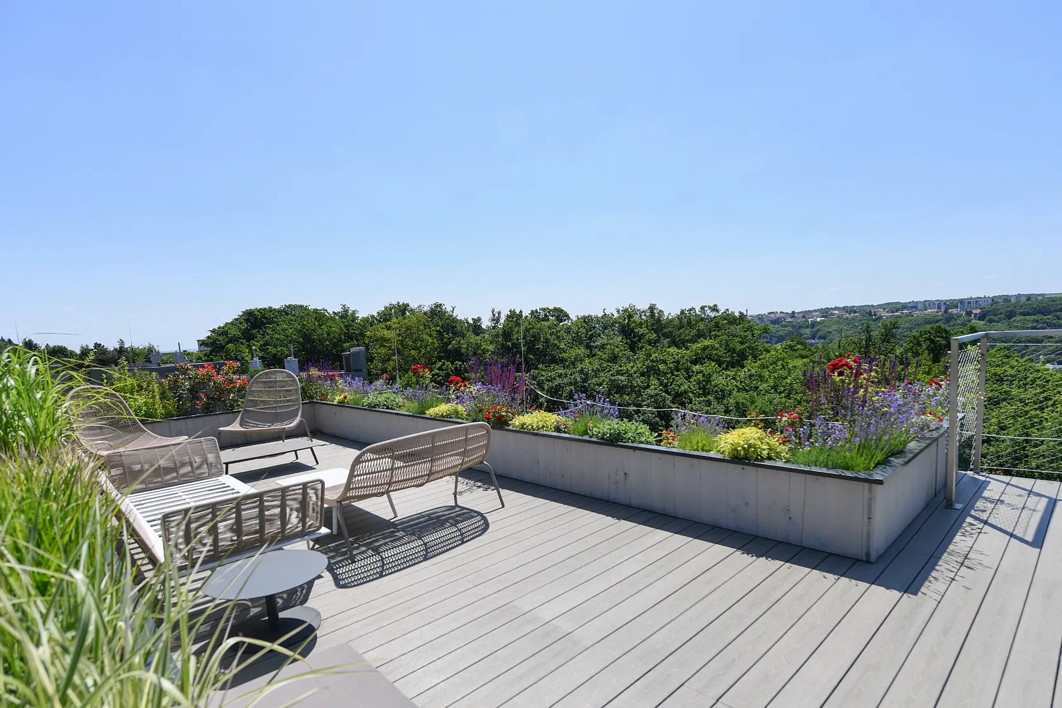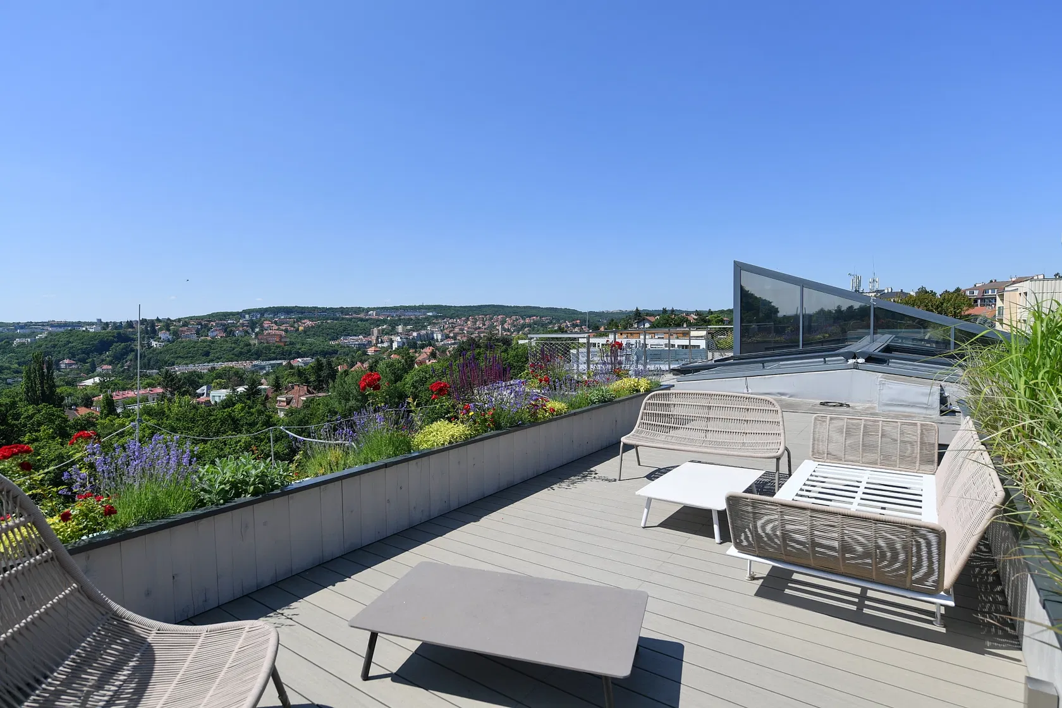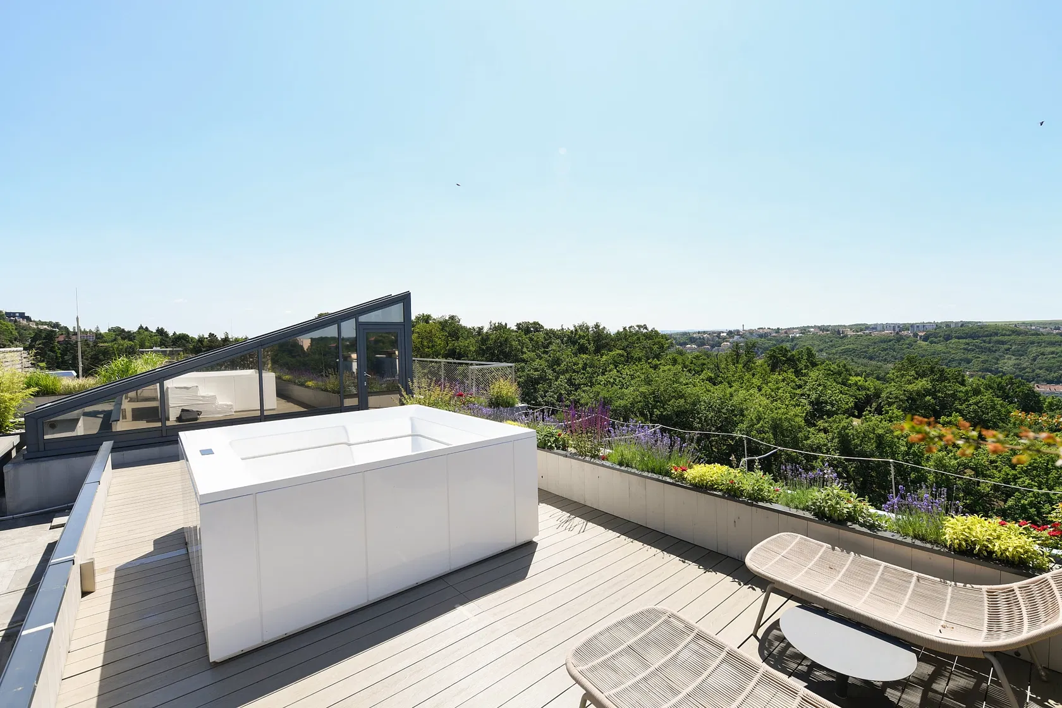New apartment with a large roof terrace and interior designed by the Italian architect Porcellini, situated on the top 6th floor of a new architecturally succesful residential building. An ideal location on a mild, sunny slope, ensuring supremely comfortable living with pleasant views of the greenery. An attractive part of Prague 5 close to all services and landscaped park areas.
The apartment on the 6th floor consists of a living room with an open plan kitchen, a dining room, an entrance to a large balcony and stairs to the roof terrace, a master bedroom with a dressing room, en-suite bathroom and private balcony, another 2 bedrooms with private bathrooms, separate toilet and utility room with washer and dryer connection. The 120-meter private roof terrace has the option of placing a jacuzzi and an outdoor kitchen.
High standard facilties include circulating cooling units integrated into the ceilings, glued three-layer oak floors, large-format Azuma CG (Porcelan) 90x90 cm tiles, aluminum windows and balcony doors with thermal insulated triple-glazed glass, lacquered wooden interior doors by the GD DORIGO by REZIDENTPARKET brand with magnetic locks, a fire safety entrance door, Villeroy & Boch, Grohe, and Kaldewei sanitary ware, an intelligent KNX system for controlling blinds and lights (additional modules can be added), and a kitchen unit from Lachman Interier Design including appliances. There is a reception in the elegant common areas as well as a storage room for bicycles and prams. The price includes 3 garage parking spaces.
The Hřebenky area is one of the most sought after residential locations in Prague due to its tranquility, which is thanks to minimal traffic, and it being within immediate reach of Prague's center, complete with all services. It is worth mentioning the fast approach to several prestigious international schools in Prague 6, and settings for a wide range of free time activities such as the nearby Ladronka and Petřín parks. The location also allows easy access to the Vaclav Havel Airport Prague, Pilsen, and Karlovy Vary.
Interior 243.2 m2, roof terase 119, balcony 26.33 m2.
In addition to regular property viewings, we also offer real time video viewings via WhatsApp, FaceTime, Messenger, Skype, and other apps.
Facilities
-
Garage

