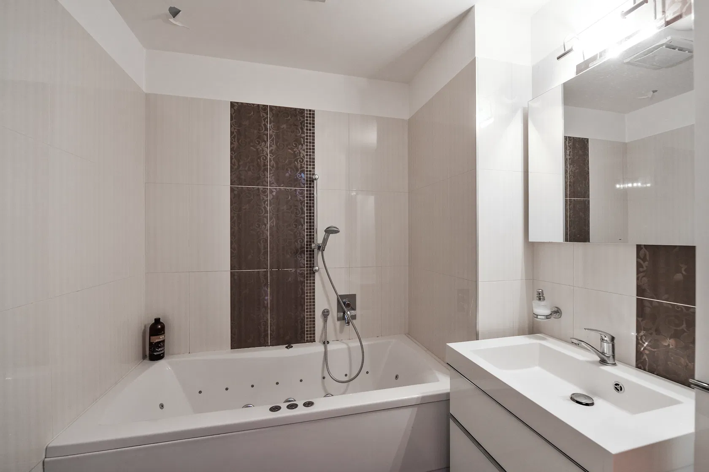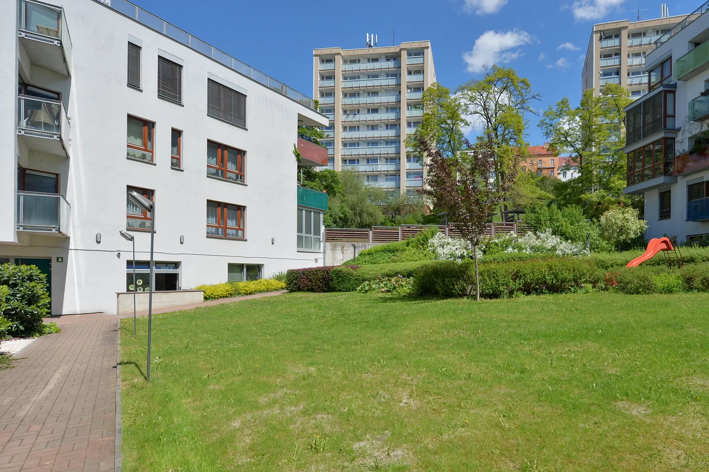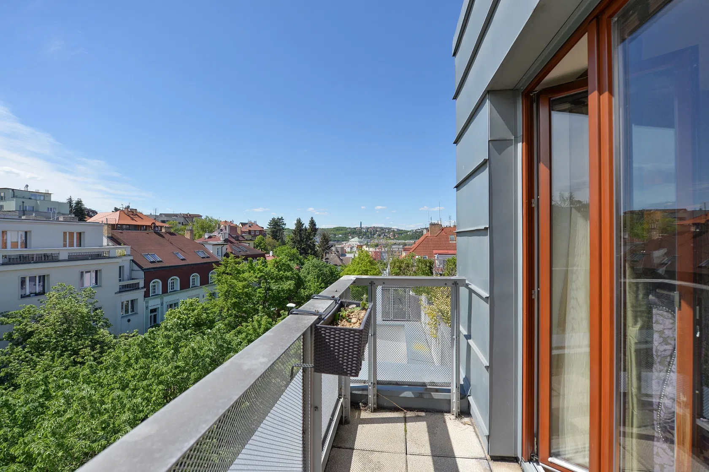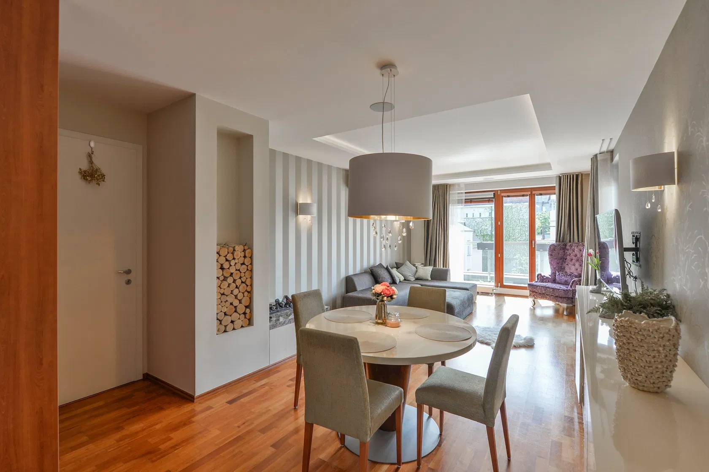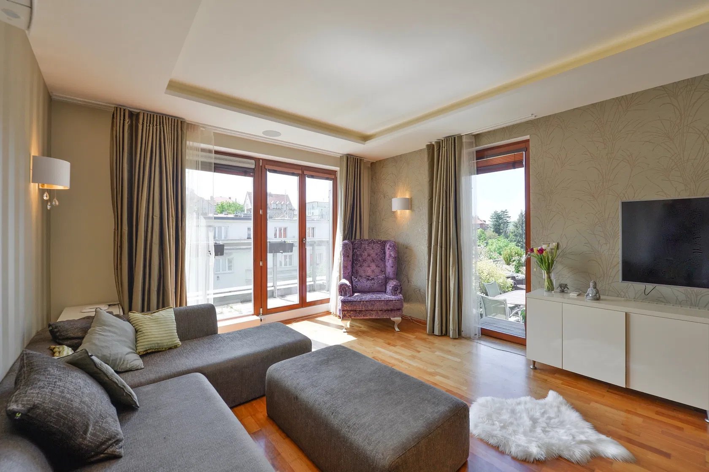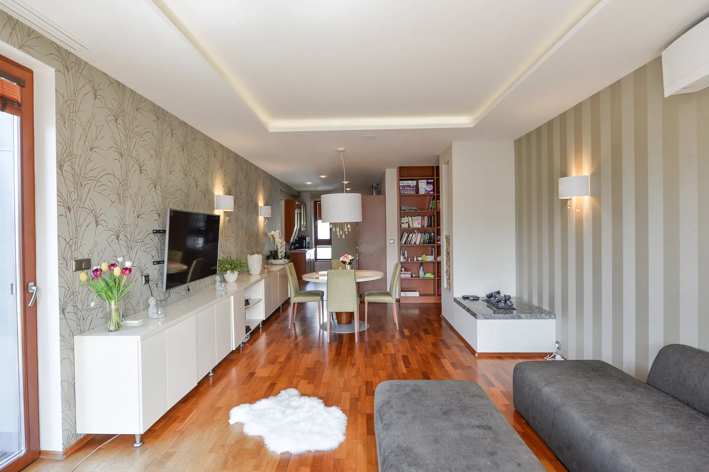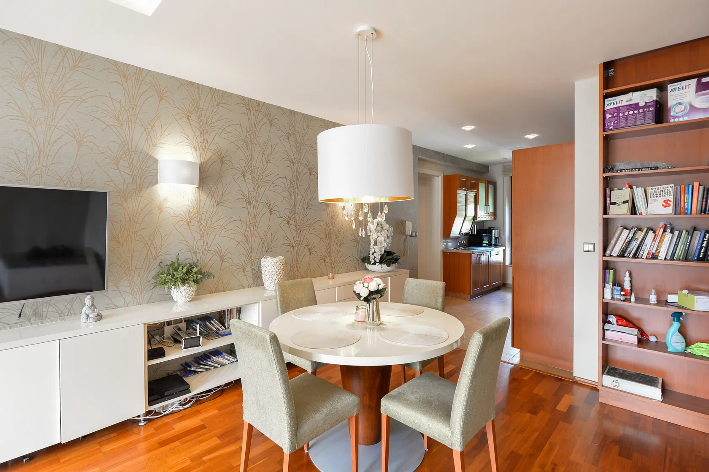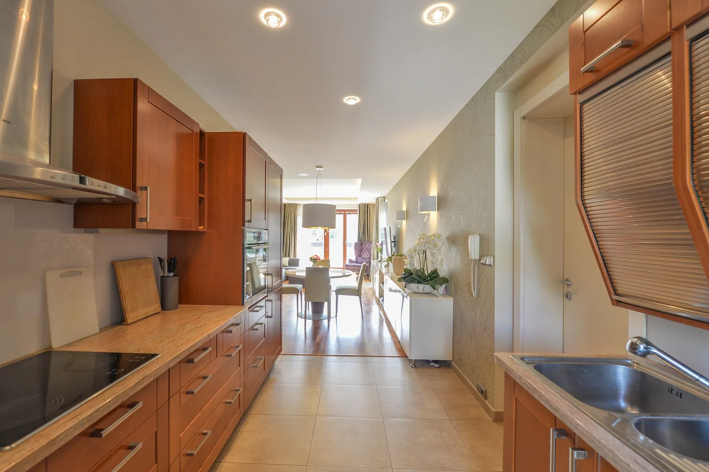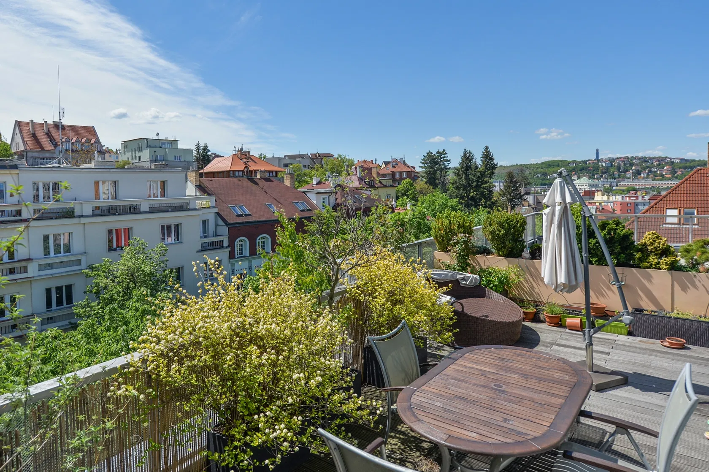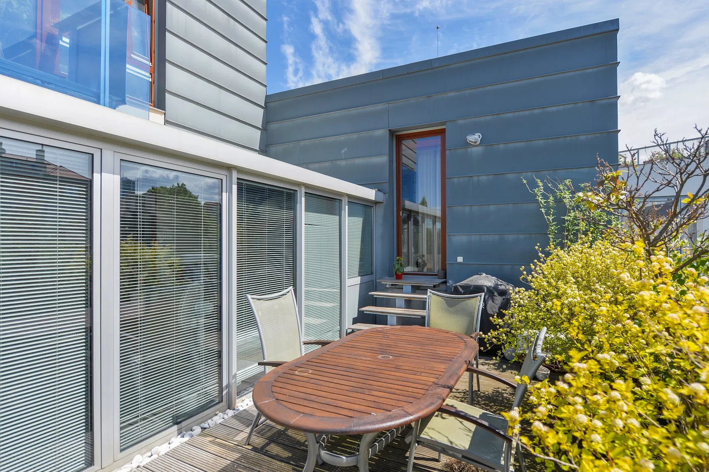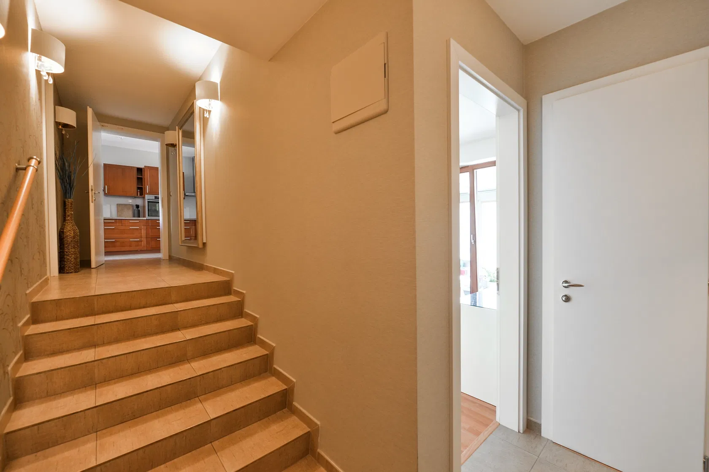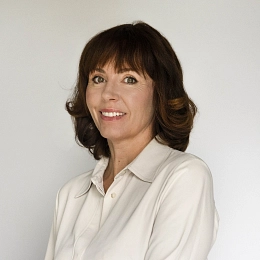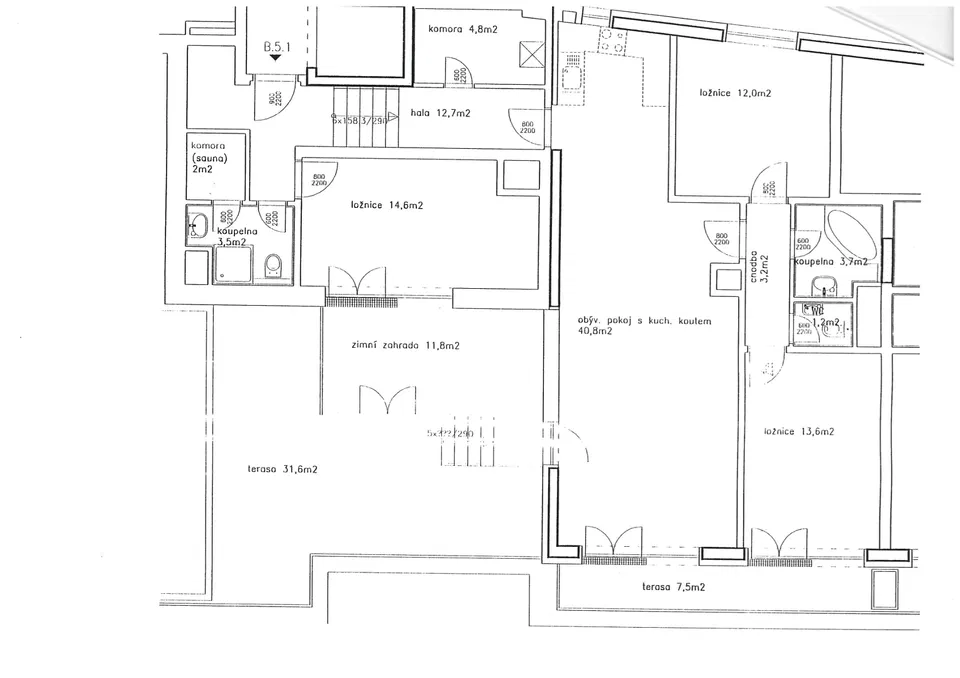This practically designed air-conditioned apartment with 2 south-facing terraces and a winter garden is located on the topmost 4th floor of a modern residential complex with an underground garage, a non-stop reception, security, a private landscaped park, and a children's playground in the courtyard. The sought-after Podolí district offers plenty of greenery, excellent transport accessibility, and a wide range of sports facilities.
The entrance level consists of a guest room with an adjoining winter garden and a sunny terrace, a foyer, a closet with a dressing room, and a bathroom (massage shower box, toilet, sink, heating ladder). On the 2nd level, accessible by approx. 6 steps, there is a living room with a kitchen, a dining room, and access to both terraces, a master bedroom with a French window towards the terrace, the 2nd bedroom, a bathroom (whirlpool tub, sink, heating ladder), a guest toilet, and a dressing room with a preparation for a washing machine and dryer. The private area, which includes the bedrooms, is separated from the main area by a corridor.
Facilities include 3 air conditioning units, a kitchen with AEG and Whirlpool appliances, wooden Euro windows, a backlight ceiling in the living room, a built-in wardrobe, or wallpaper. Wooden and laminate floors, tiles. The unit comes with a cellar and a garage parking space.
Not far from the house, there is a bus stop with links to the Pankrac metro station or tram stops (for example, Podolska vodárna or Pražského povstání stops). Within walking distance, there is a kindergarten and elementary school, several restaurants, shops, a post office, a pharmacy, playgrounds, a football club, and a sports complex. A popular bike trail along the Vltava River is close-by, as well as a swimming pool and Žluté lázně. The Hodkovičky Golf Resort is only a few minutes' drive away. Vyšehrad with a large park with many mysterious corners and beautiful views of the river valley and the city can be reached on foot.
Interior 127.4 m2 (incl. winter garden 12.2 m2), terrace 31.6 m2 and 7.5 m2, cellar 5.6 m2.
Facilities
-
Garage
