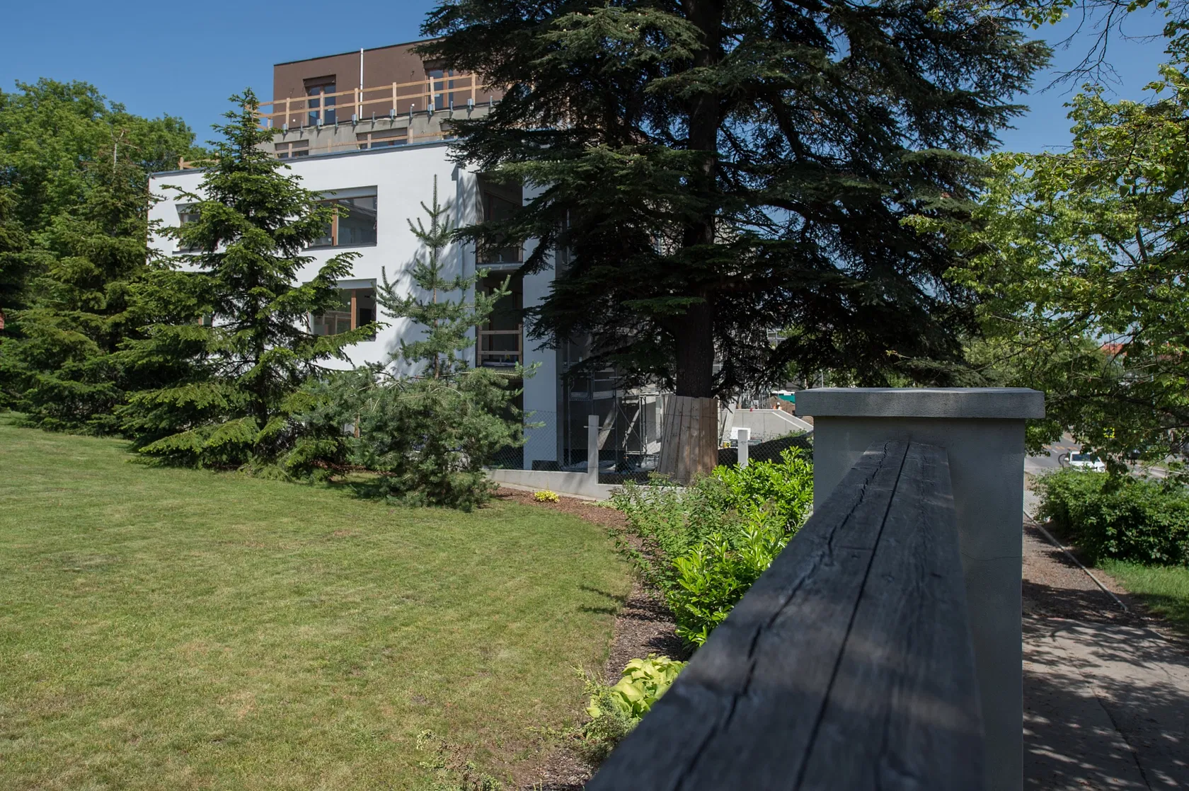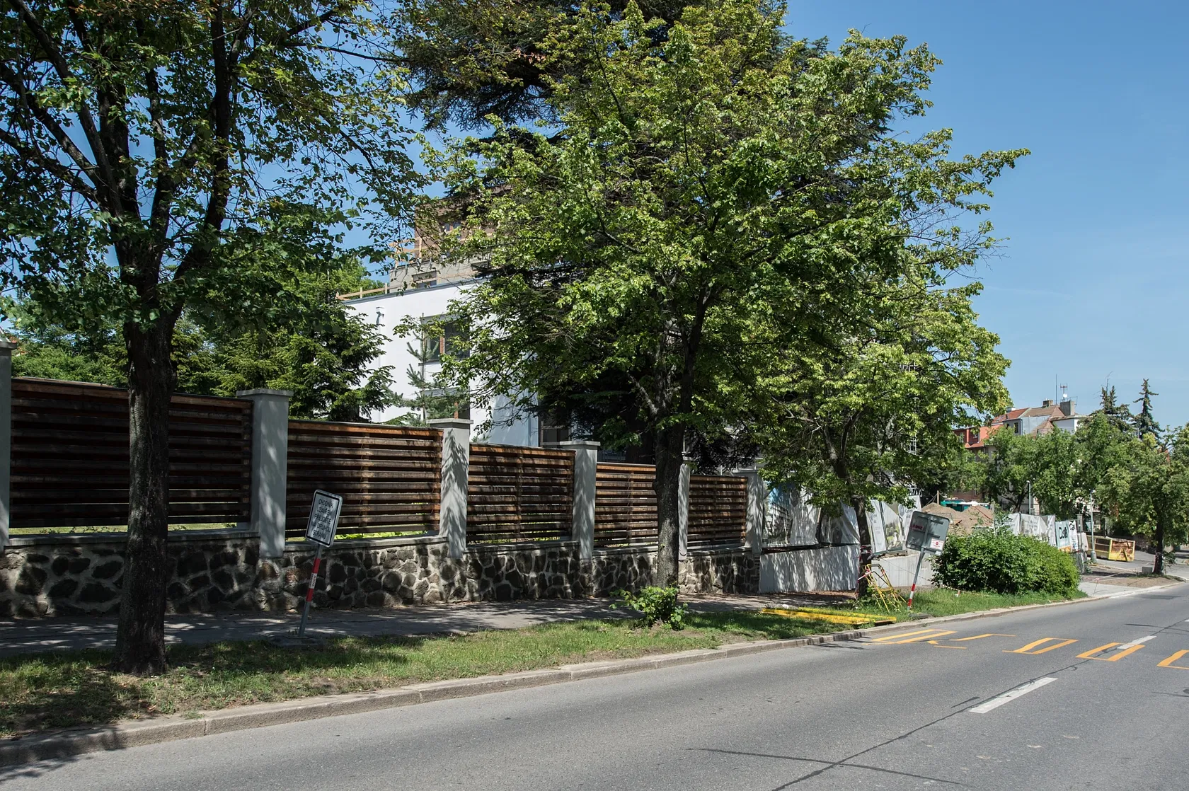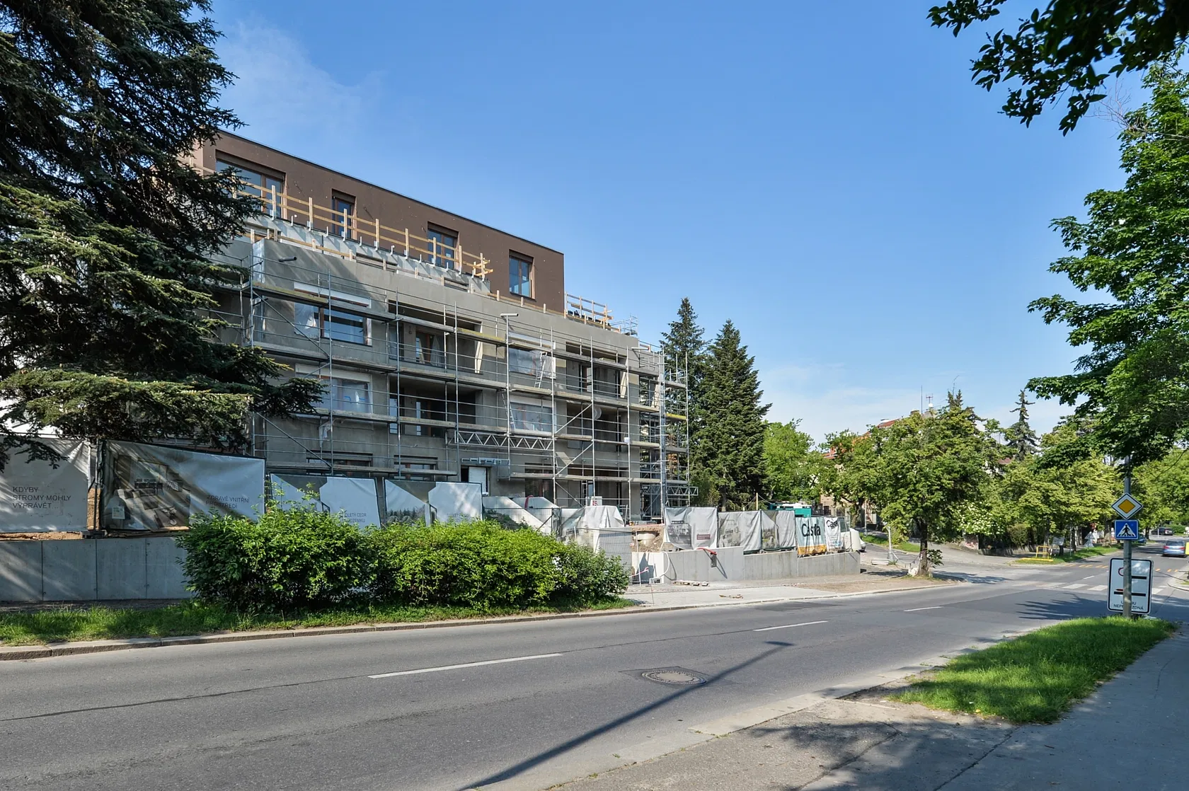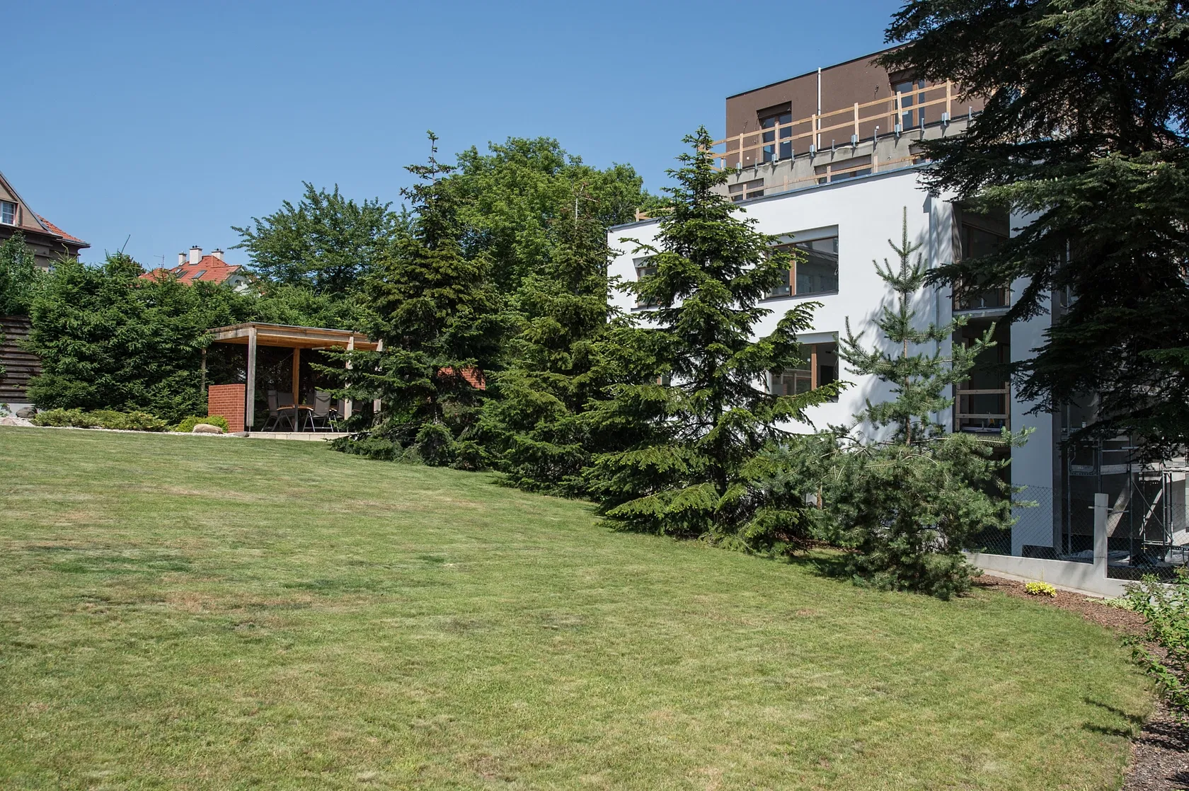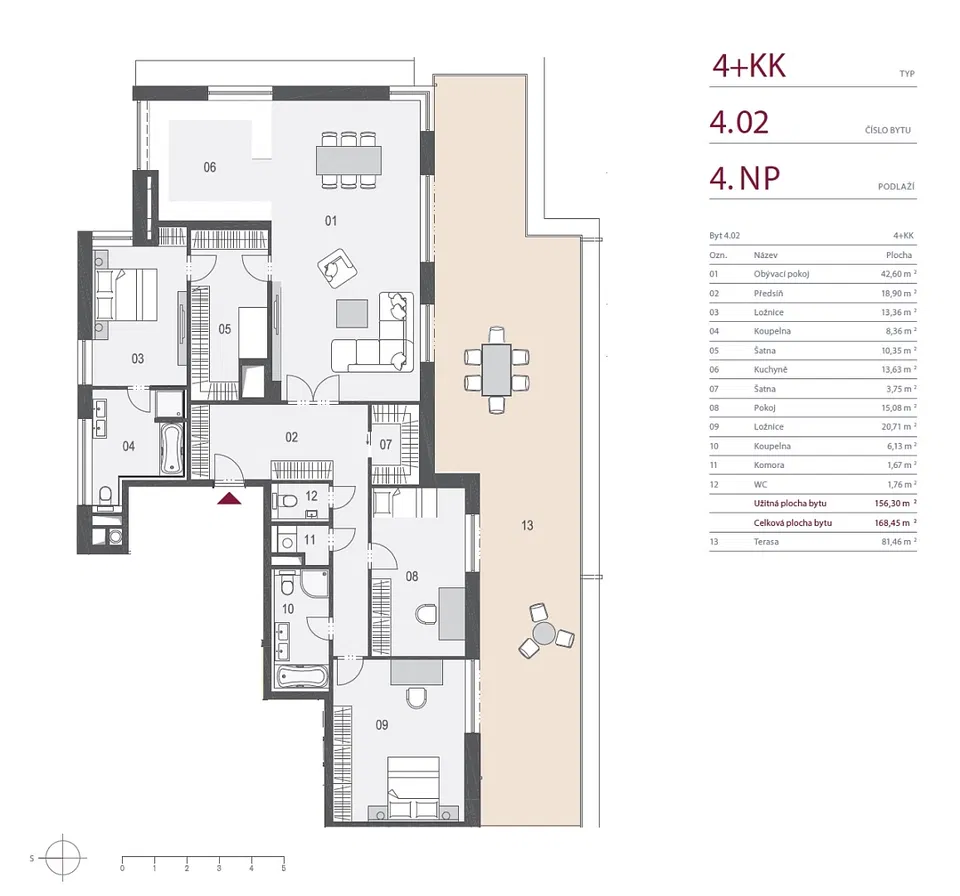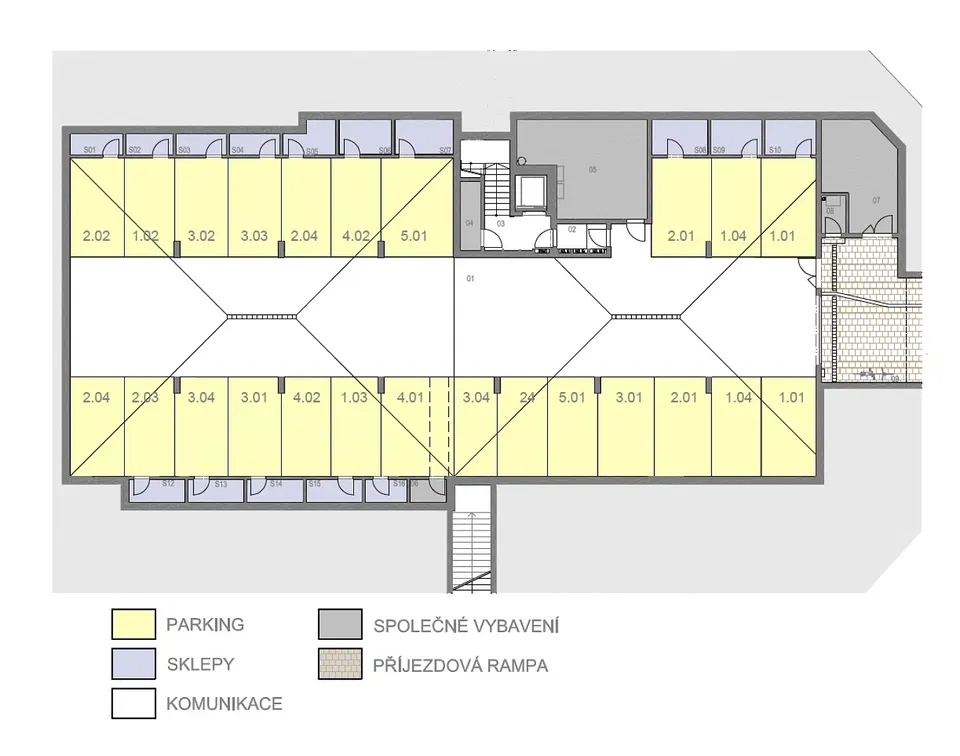This family apartment with an 80-meter south-facing terrace and a garage is located on the 3rd floor of a boutique residential project, which is currently being built in a neighborhood with a residential area from the 1930s on the border of Žižkov, Strašnice, and Malešice. The approval date is scheduled for September 2019.
The apartment's main feature is a spacious southeast-facing living area with a kitchen, a dining area, and a sunny terrace. There are also 2 bedrooms with access to the terrace, a 3rd bedroom with a private dressing room and a bathroom (bath, shower, double sink, toilet), a 2nd bathroom (bath, shower, double sink, toilet), a 2nd dressing room, a guest toilet, a large entrance hall, and a storeroom with a preparation for a washing machine and a dryer.
The apartment will be finished to a high standard, including, among other things, wooden insulated triple-glazed Euro-windows, wooden oak three-layer floors (lightly brushed surface with a matt varnish), Graniti Fiandre ceramic tiles, Dextüra interior doors with concealed hinges and entrance security doors (class 3), an Atrea recuperation unit with a web interface, designer light switches and Legrand sockets, a TV and data socket in all living rooms, and a videophone. There will be a preparation for air conditioning and exterior, electrically controlled blinds, a motorized awning and a smart home system (for blinds and heating control). The source of heat and hot water is a gas boiler and a heat pump. The purchase price includes a garage parking place and a cellar. The building is made of high-quality materials, brick internal partitions, acoustically and thermally insulated inter-apartment walls, constructed with ecological lime sand bricks. Electronic entrance to the house and to the garage. Residents will have access to a private garden with a unique, over 100-year-old cedar.
There are bus lines to the Želivského metro station (2 minutes) or to the city center via the Florenc metro station (lines B and C) (15 minutes). There are full civic amenities: shops including supermarkets, schools (several kindergartens, elementary, secondary, and high schools), a health center, a pharmacy, and a wide selection of sports facilities (such as tennis courts, squash, badminton, bowling, playgrounds). The location's advantage is its abundance of greenery. It is close to the revitalized Malešický Park, and the Malešický Forest interwoven with hiking paths and bike trails, or the Židovské Pece Park.
Useable area 156.3 m2, terrace 81.46 m2.
The apartment is being offered in the form of a transfer of shares, therefore the transaction is not subject to the property acquisition tax.
Facilities
-
Garage
