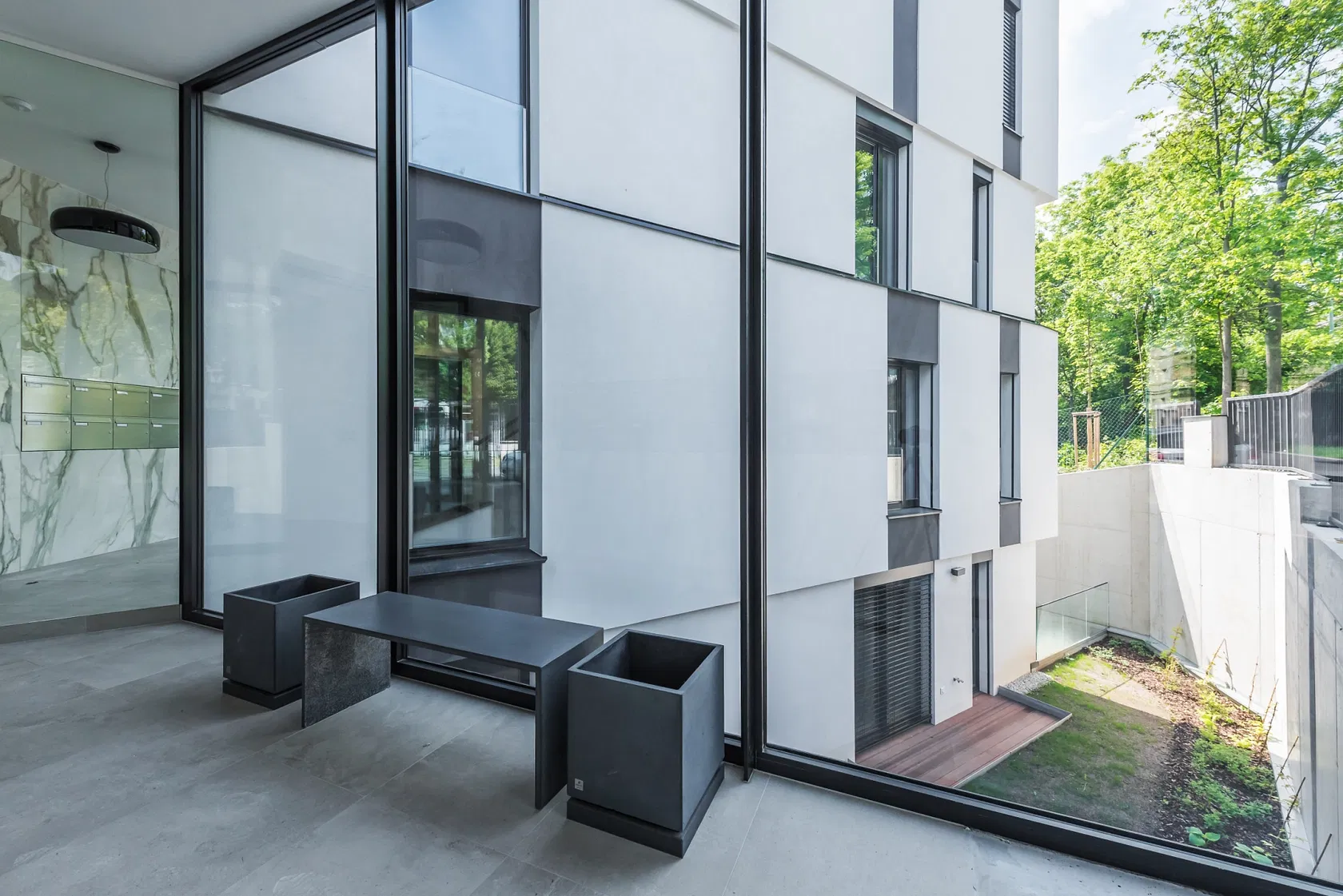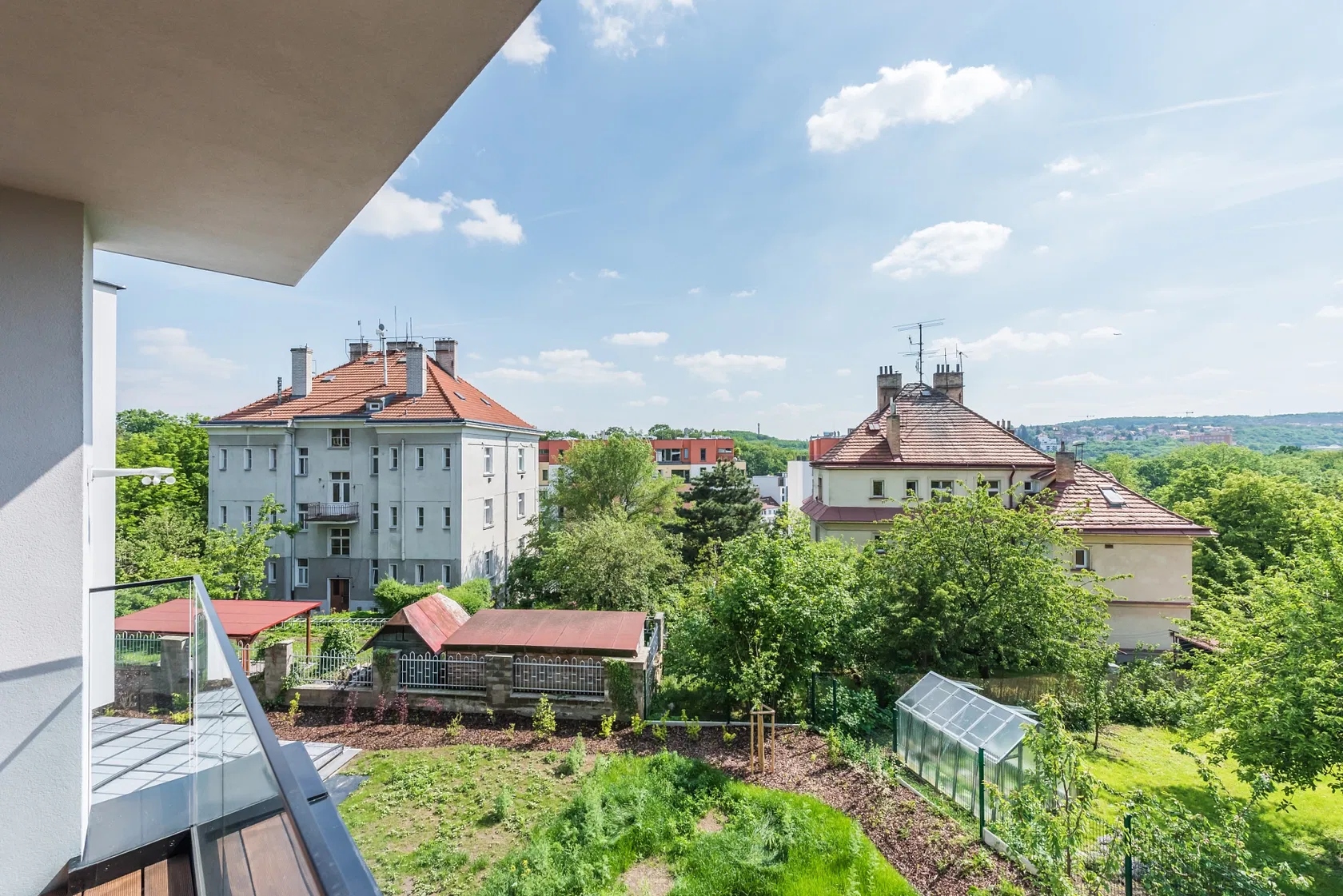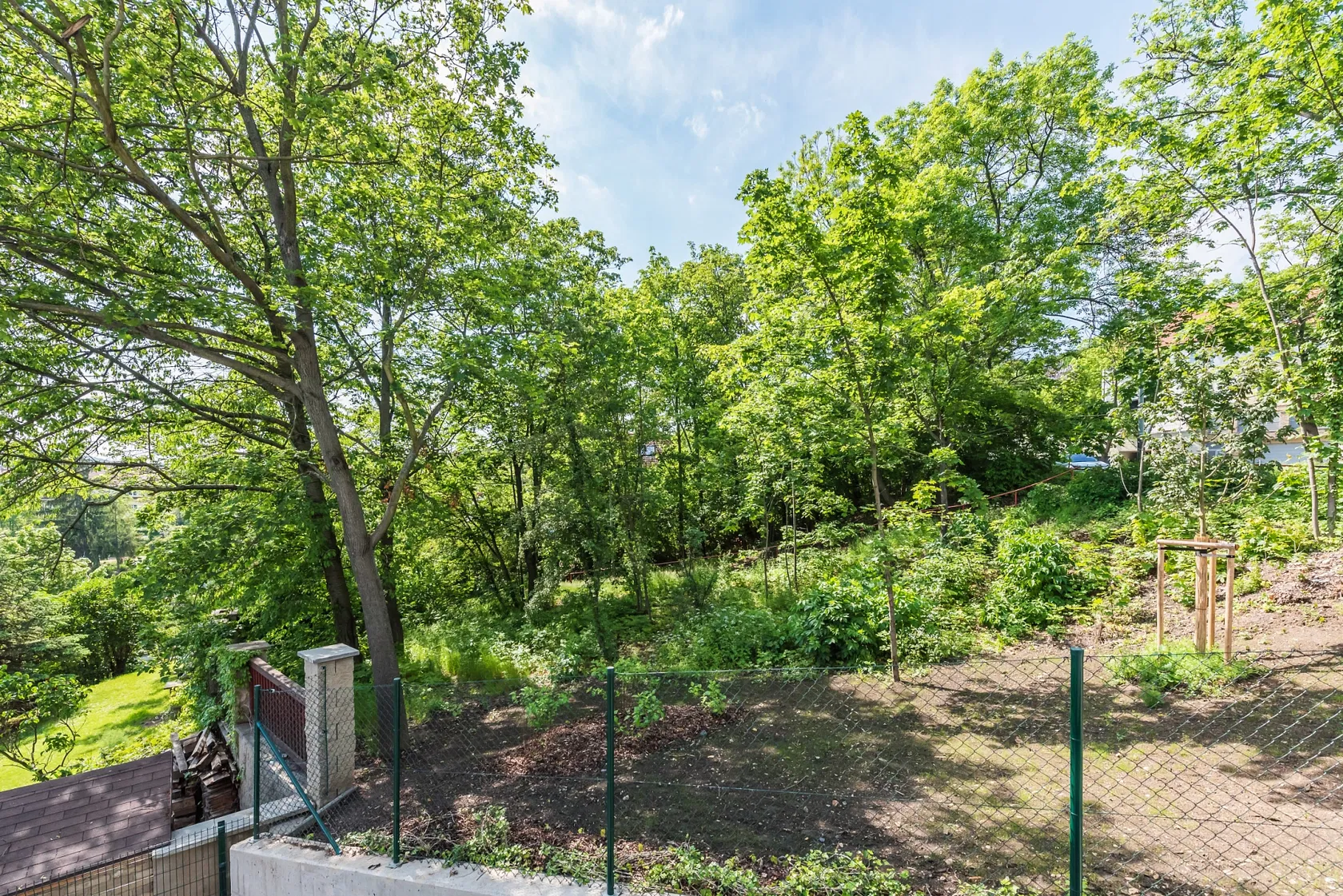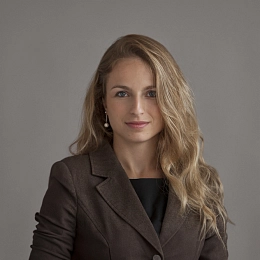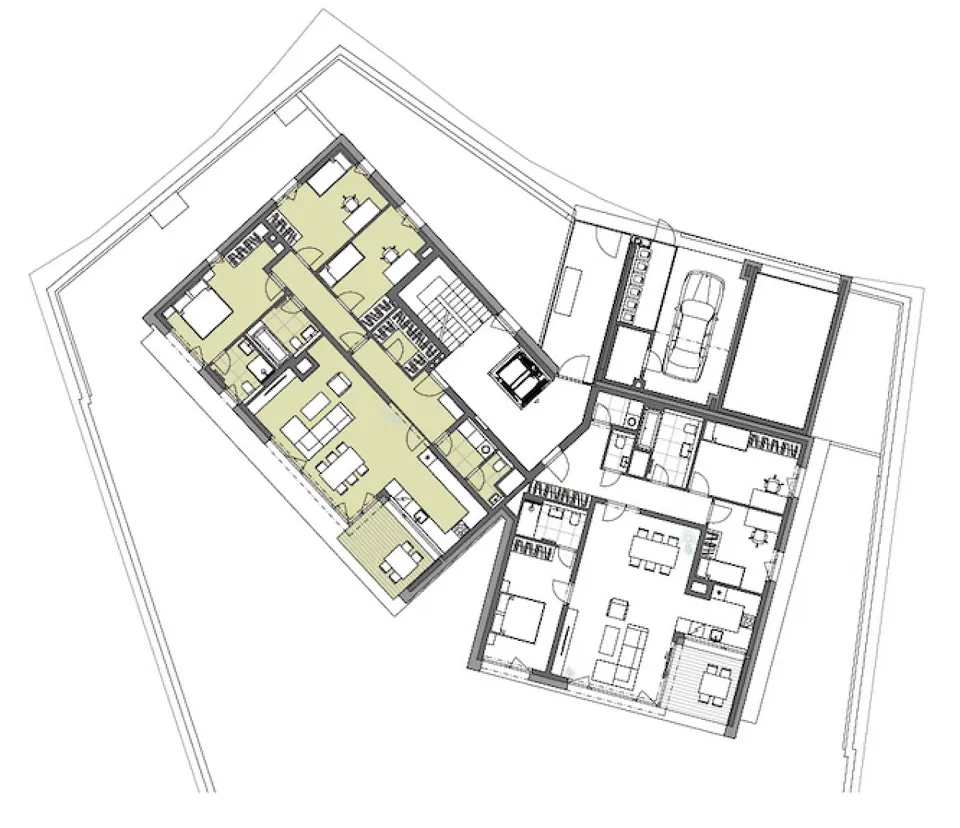This newly built air-conditioned apartment with a sunny balcony overlooking the surrounding residential area and the wooded hillside of a nature park is located on the 2nd floor of a new architecturally interesting enclosed project with 10 first-class apartments, a garage, a private sauna with a relaxation zone, and an entrance hall overlooking the greenery. On a quiet one-way street lined with mature trees that is part of an attractive neighborhood named after the original Hřebenka farmstead.
The layout offers a living room with a kitchen, a dining room, and a wheelchair accessible south-facing loggia, a master bedroom with an en-suite bathroom (shower, toilet), another 2 bedrooms, a shared bathroom (bath, toilet), a guest toilet, a utility room, a dressing room, and an entrance hall.
The high standard facilities include hardwood walnut floors, large-format seamless floor tiles, large triple-glazed wooden windows and exterior aluminum remote control blinds, interior doors with concealed hinges, air conditioning, a smart home system, security entry doors (class IV), central ventilation with heat recovery, floor convectors, and heated floors in the bathrooms. The purchase price includes 2 garage parking spaces and a cellar. It meets the demands of low-energy building standards, ensuring minimal energy costs.
The project is set in a residential area built in the first half of the 20th century at the foot of Strahov Hill that provides tranquillity and a high level of privacy. Another advantage is also its easy reach of the city center and the Anděl entertainment and business zone. Within walking distance, there is an elementary school and several kindergartens (including international ones), and the nearby Strahov stadium offers a wide range of sports activities. The nearest public transport stops are just a few minutes' walk away, as is Klamovka Garden with its legendary garden restaurant.
Total floor area 119.26 m2, loggia 8.65 m2.
Facilities
-
Garage










