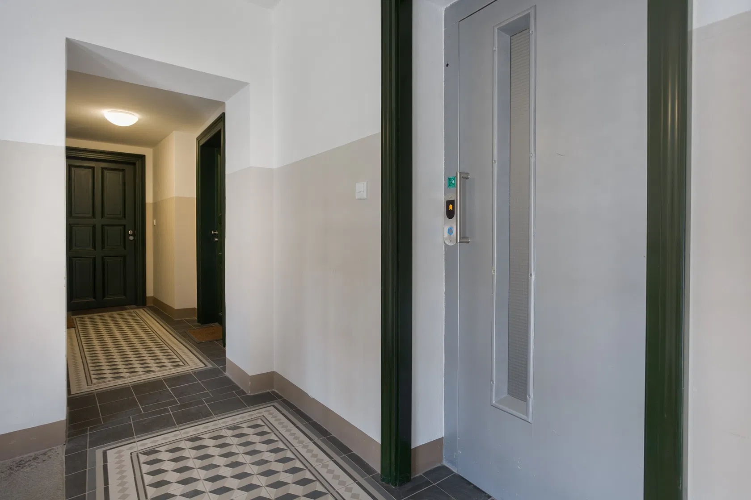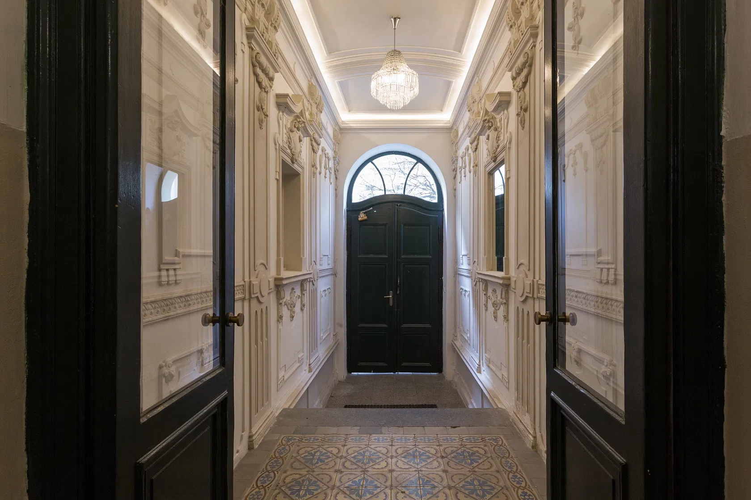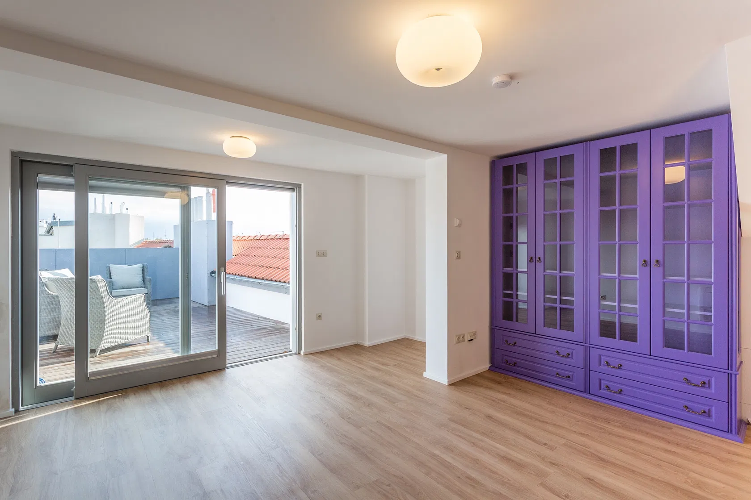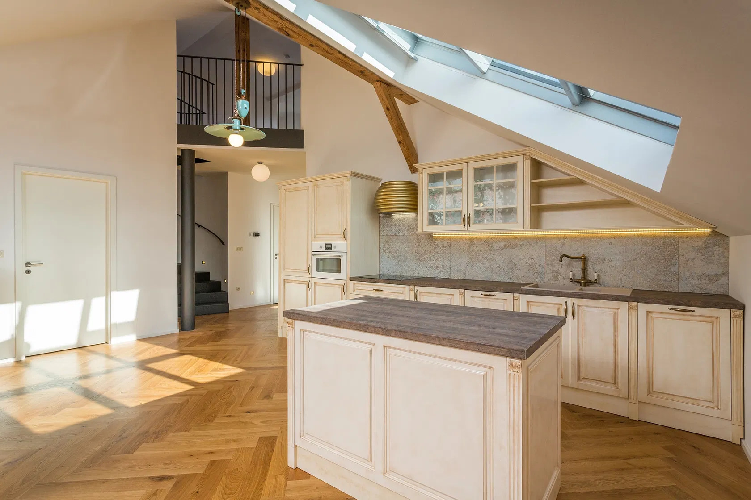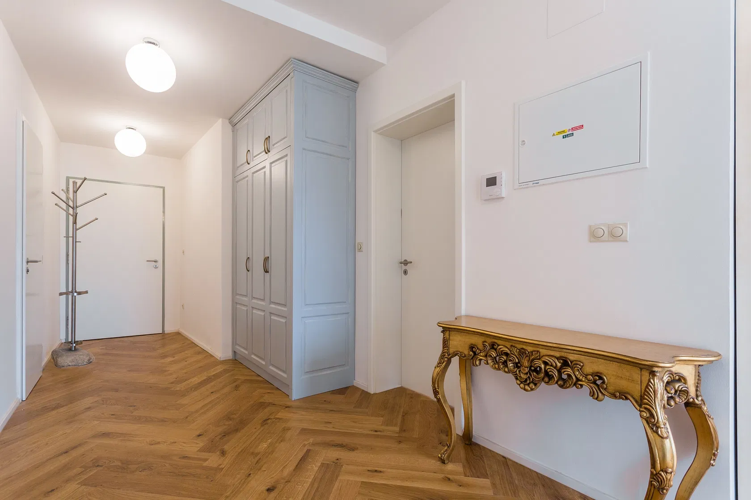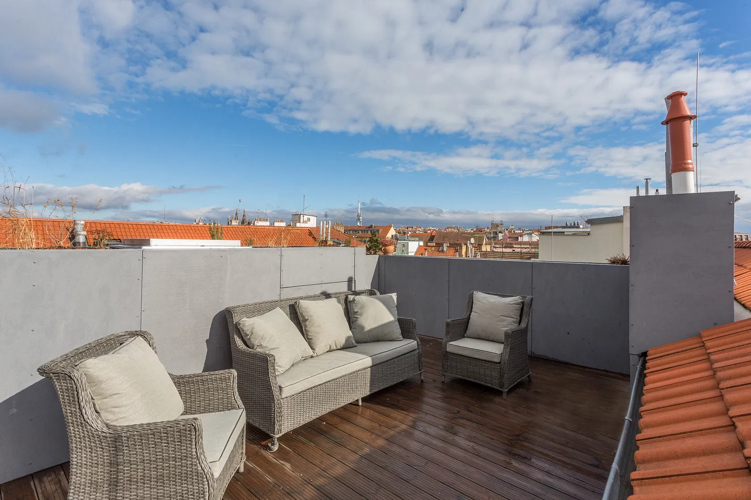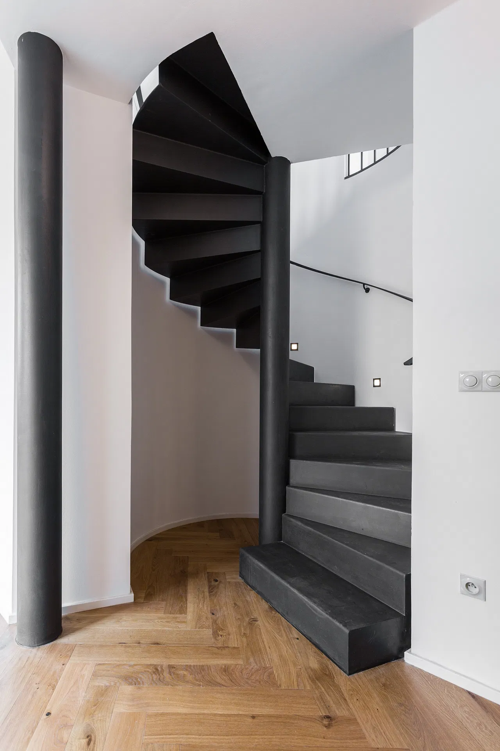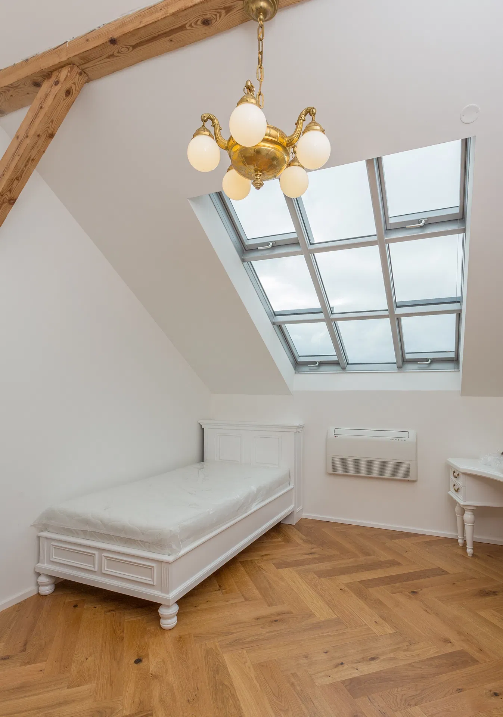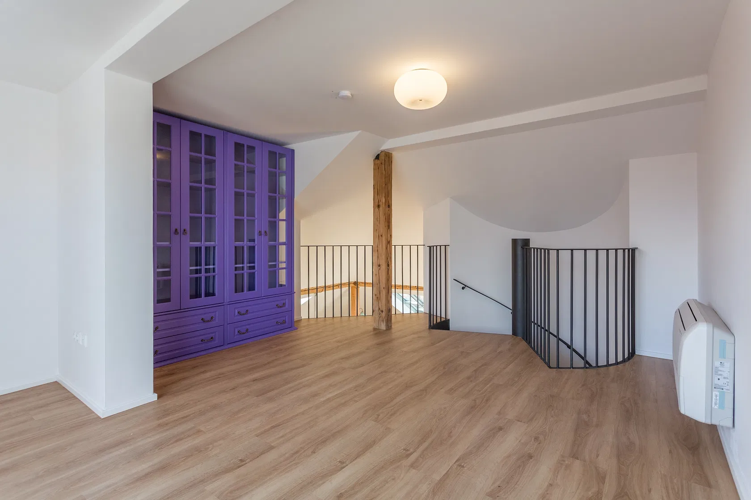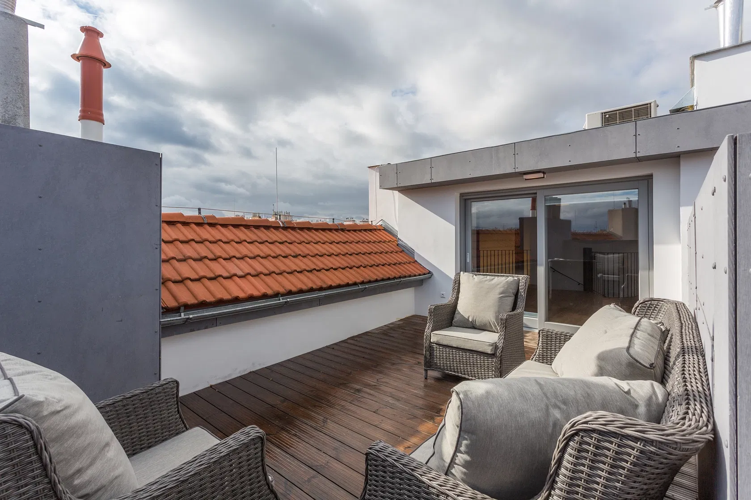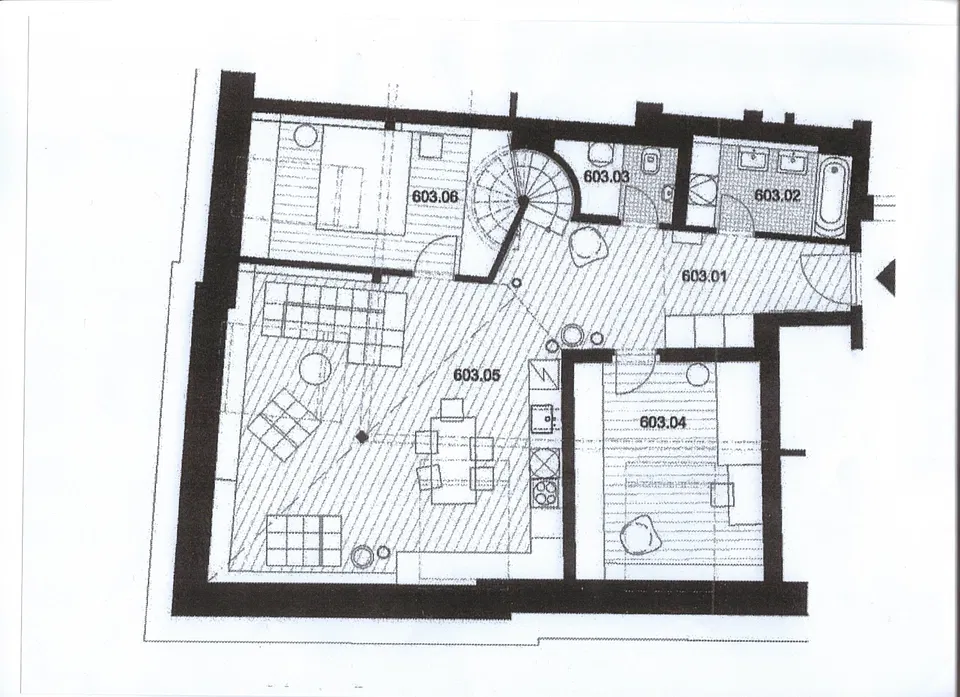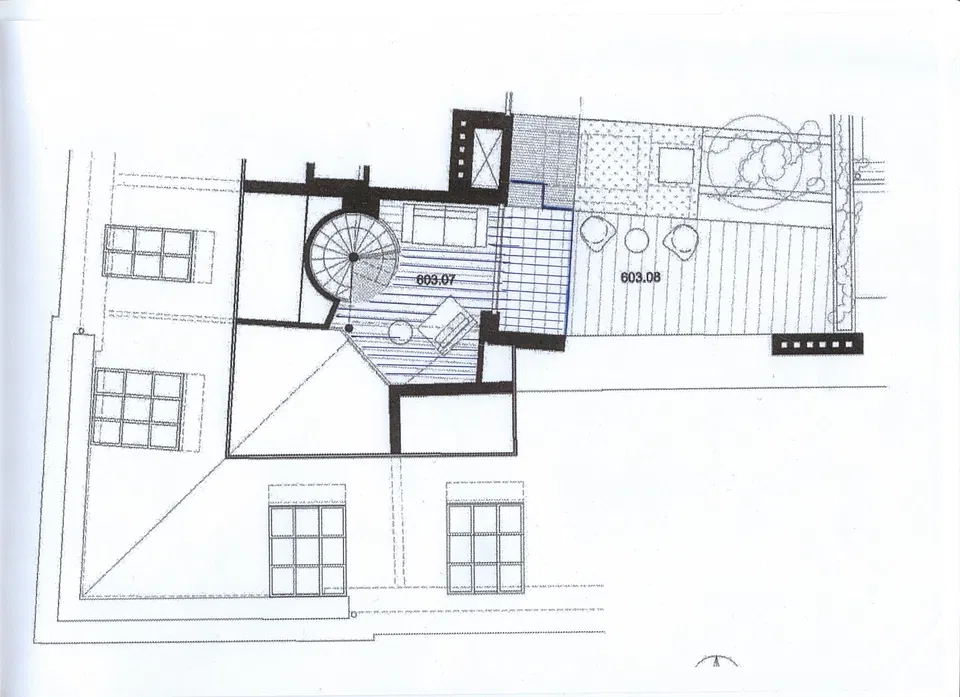This very bright air-conditioned attic apartment with a terrace was finished in 2018 and is situated on the 5th floor of a corner Neo Classical building from 1904 in a quiet dead-end street. The building stands in a location close to the city center, parks, all services, and public transport stops.
The southwest-facing brand new interior is finished to a high standard and divided into an airy living room with an open plan kitchen and dining room, 2 bedrooms, a bathroom (with a bath, shower, and 2 sinks), a guest toilet (with a washing machine and dryer connection), and a large entrance hall with a spiral staircase leading to a gallery with a preparation for a summer kitchen interconnected by a glass wall to a spacious terrace that provides perfect privacy.
The facilities include spacious wooden Solara skylights with electric blinds, an LG air conditioning unit throughout the apartment, underfloor heating, wooden parquet floors, and a complete kitchen with built-in appliances and a brand-name hood. There is a preparation for a security system; heating is provided by a WOLF gas boiler with a water tank. The building with 20 units was reconstructed only 2 years ago; a modern elevator leads to the aparment's floor (unlike many other loft conversions, where it stops at the mezzanine). The reconstruction of the entire building, including the interiors of the new apartments, was designed and supervised by Studio Anarchitekt.
Vinohrady is a popular neighborhood for foodies, cultural enthusiasts, and lovers of Art Nouveau architecture. The district offers a developed infrastructure and very fast connections to the city center by metro or tram. There are plenty of parks in the area; you can escape from the city's hustle and bustle, for example, in the Na Folimance, Ztracenka, Albertovské Svahy, or romantic Grébovka parks.
Interior 124 m2, terrace 21 m2 (according to the owner's declaration, interior 114.4 m2 and terrace 30.4 m2), cellar 6.50 m2
Sale
Apartment Two-bedroom (3+kk) Prague 2, Vinohrady
Sold
-
Floor area
124 m²
-
Terrace
21 m²
I'm interested in this property
Please contact us any time if you have any questions and our team will get back to you.
-

Magdalena Svatková
Contact – Reception
Thank you for your interest
We will get back to you as soon as possible. In the meantime, if you wish to contact us by phone you can reach us at +421 948 939 938.
Thank you for your interest
We will get back to you as soon as possible. In the meantime, if you wish to contact us by phone you can reach us at +421 948 939 938.
Apartment, Two-bedroom (3+kk)
Floor plan
Overview table
-
Reference number
33342 -
Selling price
Sold -
Service charges
CZK 2 449 monthly -
Floor area
124 m² -
Terrace
21 m² -
Total area
145 m² -
Parking
- -
Cellar
Yes -
Building Energy Rating
G -
Download
Contact us
-

Magdalena Svatková
Contact – Reception
Thank you for your interest
We will get back to you as soon as possible. In the meantime, if you wish to contact us by phone you can reach us at +421 948 939 938.
Thank you for your interest
We will get back to you as soon as possible. In the meantime, if you wish to contact us by phone you can reach us at +421 948 939 938.
The data presented in this listing is purely informative in nature and as such does not give rise to anyone’s entitlement to a contract based on this offer. Svoboda & Williams Slovakia s.r.o. mediates the information gained in good faith from the owner of the property and therefore bears no responsibility for its completeness or accuracy.
