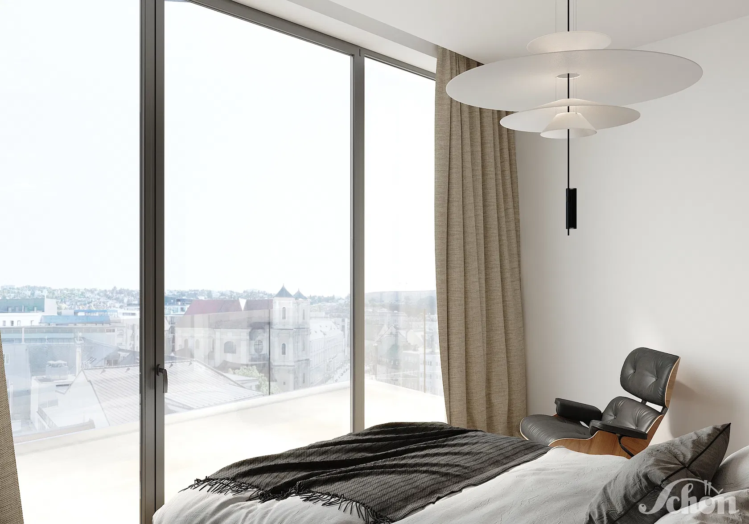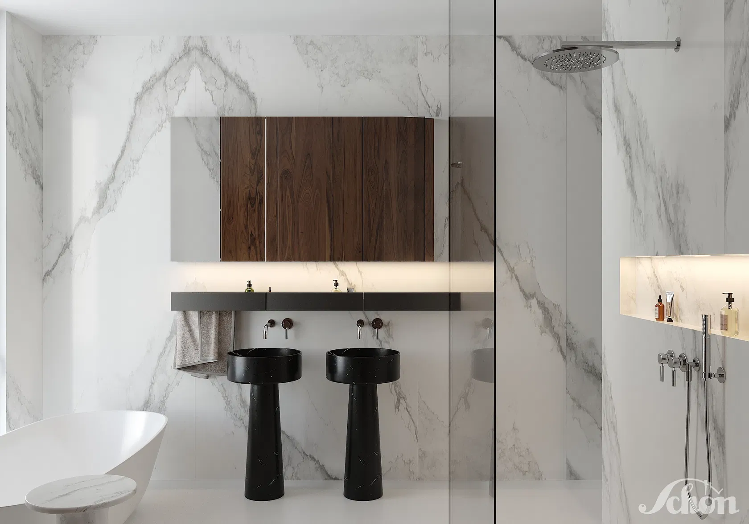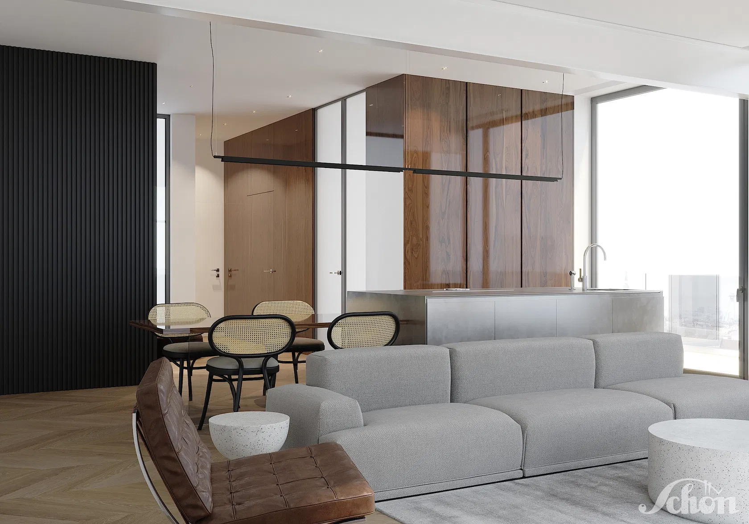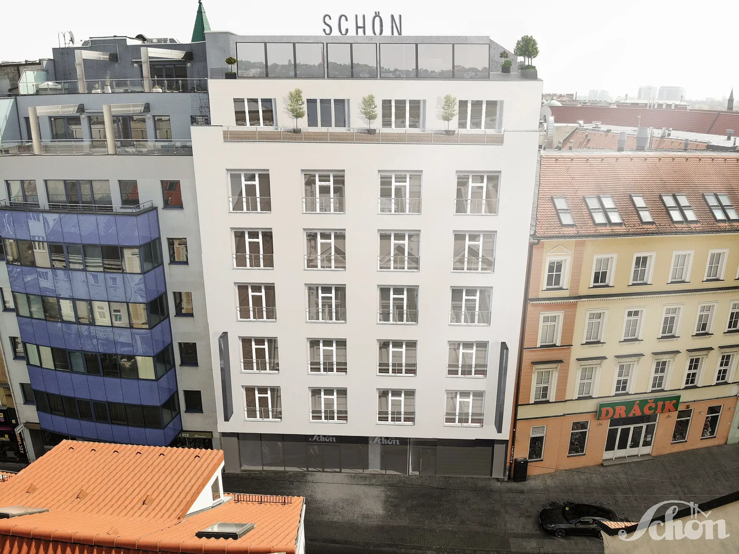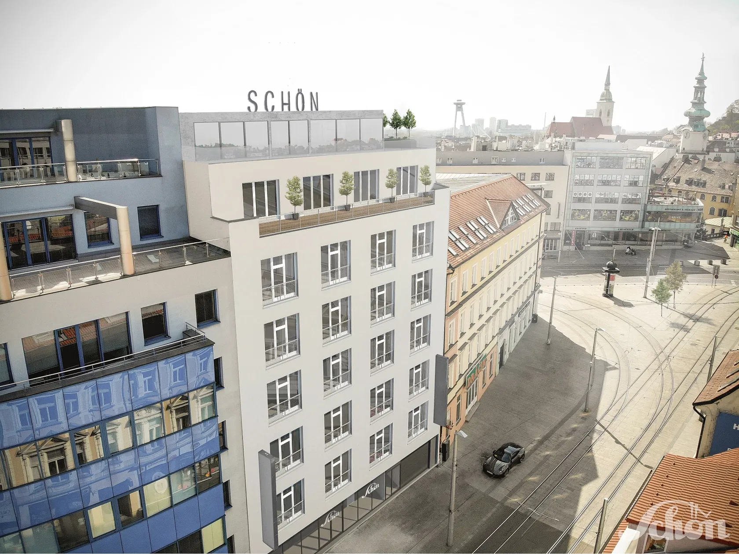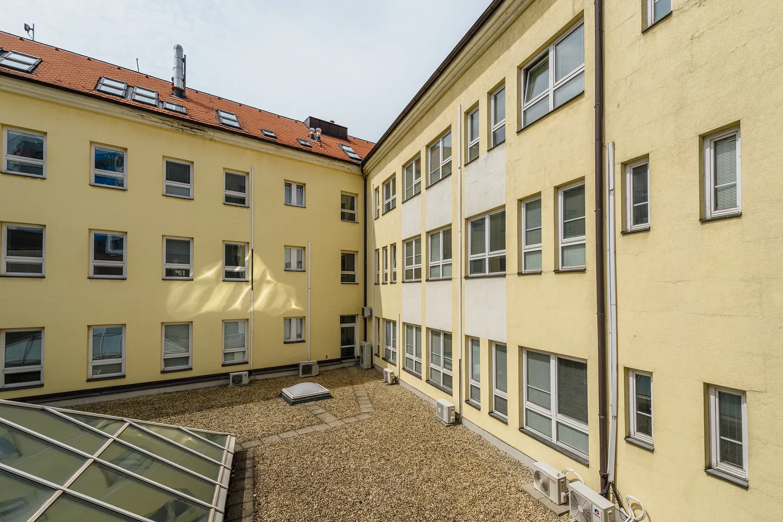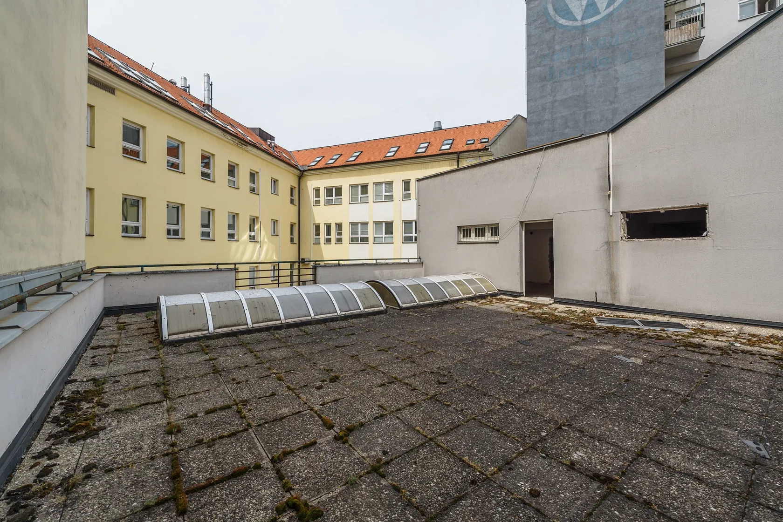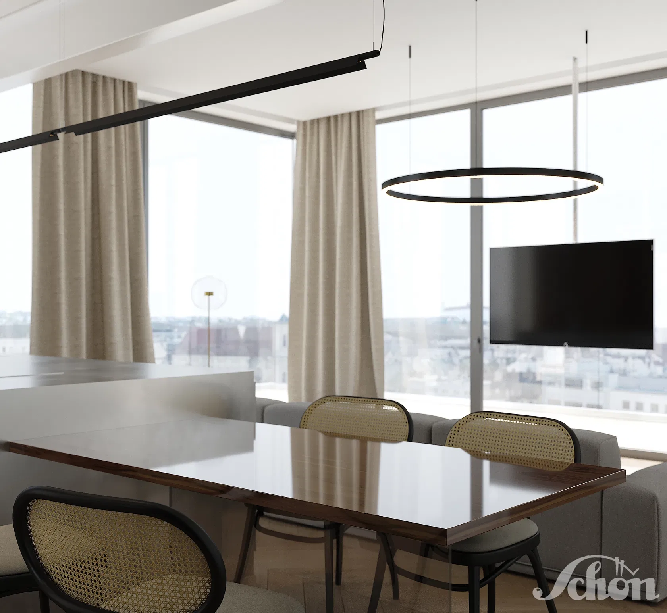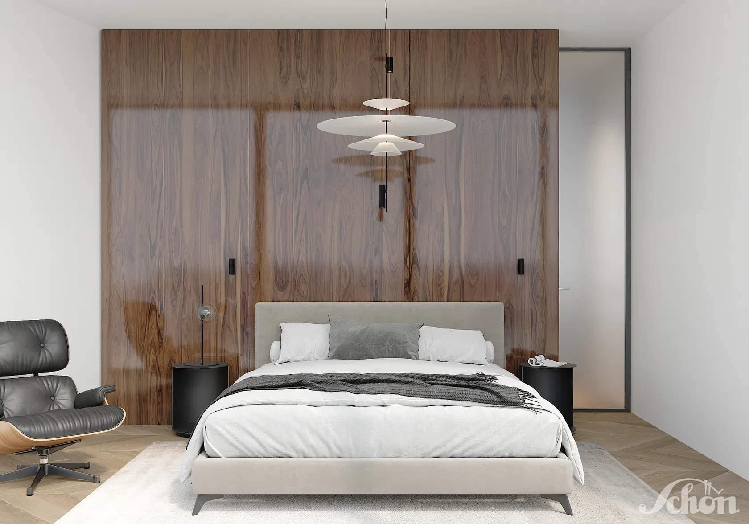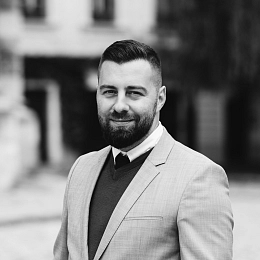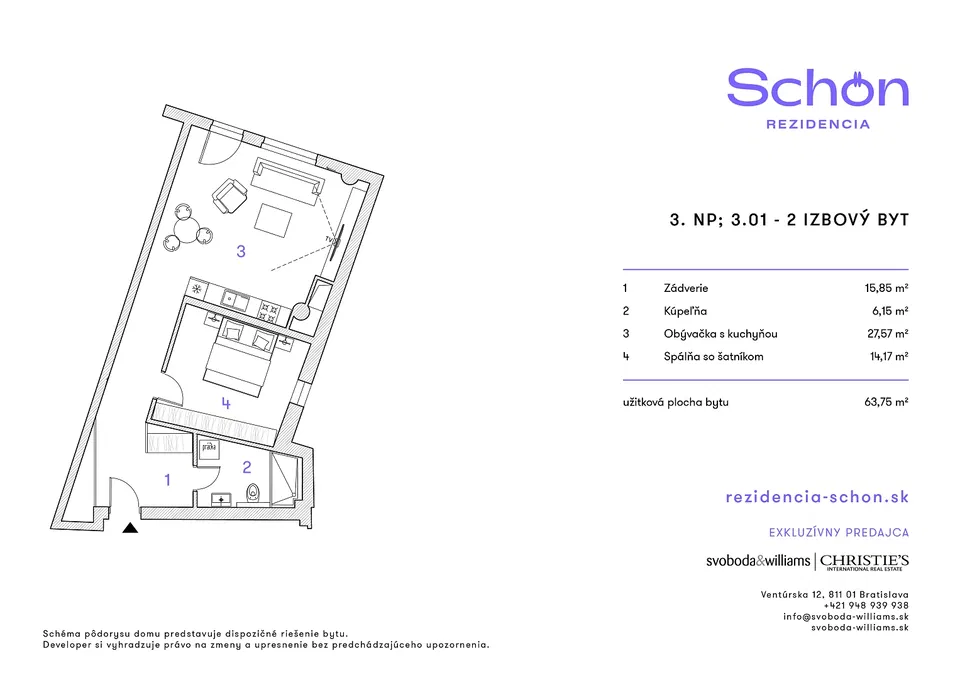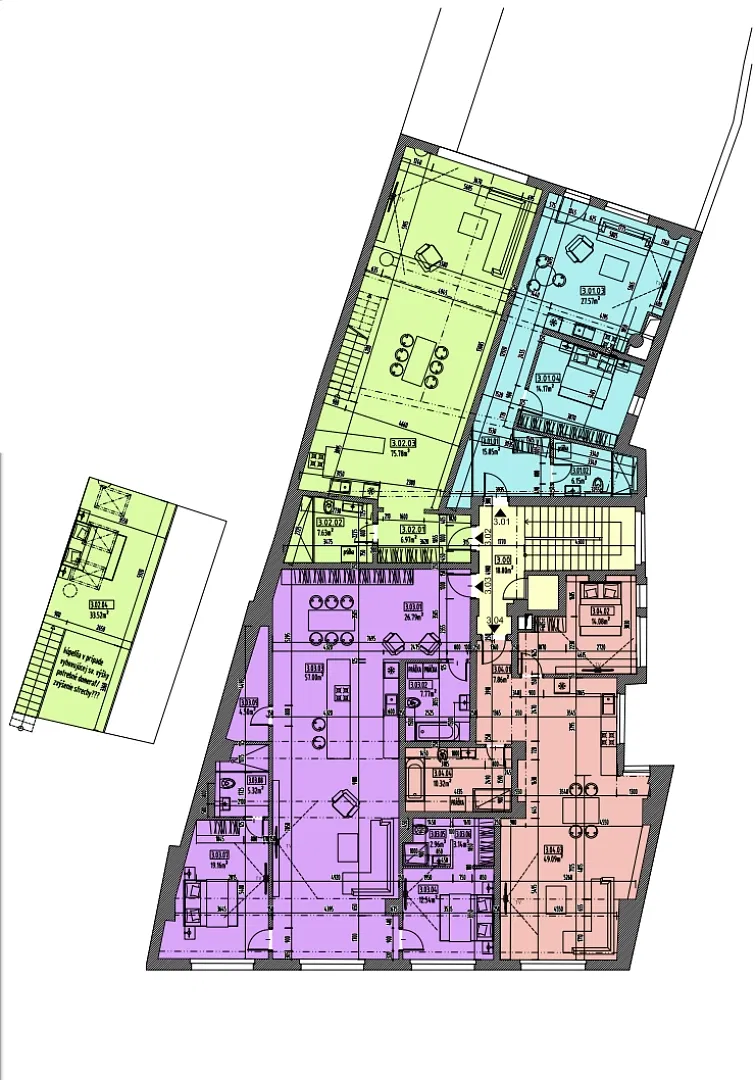The only one-bedroom apartment with a terrace in the Schön Residence is characterized by its high standard, yet compact layout, typical of architect F. Weinwurm's work. Located on the 3rd floor, its functional and practial interior comprises a cozy living room that boasts an atmosphere of absolute privacy. Original ceiling heights of 3.50 m have been preserved, as well as French windows. Thanks to the southeast-facing living room and southwest-facing bedroom, the interior of the apartment stays bright throughout the day. The pleasant renovated courtyard adds to the feeling of tranquility, as does the sunny terrace.
The layout of the apartment consists of an entrance hall, a social zone with a living room, kitchen, and dining area with access to the terrace (20 sq. m.). There is also a separate bedroom with a dressing room and a bathroom with a preparation for a washing machine, toilet, and Italian shower. The apartment receives plenty of daylight thanks to its practically designed layout and French windows and is equipped to a standard that includes a video entry phone, underfloor heating, a preparation for air-conditioning, a Sherlock security door, and soundproof insulated windows, which ensure maximum soundproofing.
The apartment is part of the architecturally significant multifunctional Schön building on Obchodná Street, which is currently being thoroughly reconstructed in order to preserve this original Functionalist gem from the first half of the 20th century. The complete reconstruction of the building includes the replacement of the roof, new plumbing and electrics, surface treatment of walls, exteriors, as well as the renovation of the building's entrance hall. The seven-story residence will retain its original multifunctionality: the first two floors will consist of commercial and office space, including a grocery store and a traditional Italian restaurant.
Obchodná is one of Old Town Bratislava's most important streets and has been that way since the 18th century. Throughout its length, it consists of buildings with commercial and office space, services, cafes and restaurants, which together create a lively urban atmosphere. There are public transport stops right by the building; the center is a five-minute walk away. The street was completely renovated in 2005-6 and the city is currently revitalizing it.
Interior: 61 m2, terrace 26 m2.
