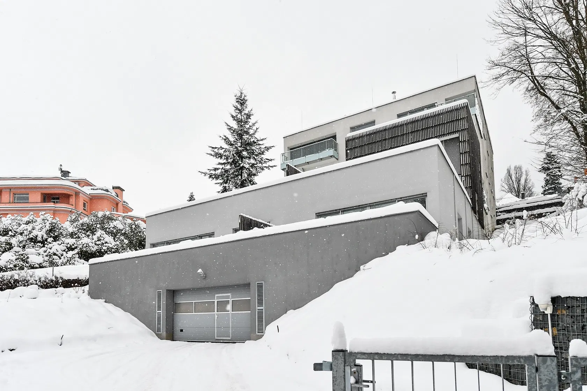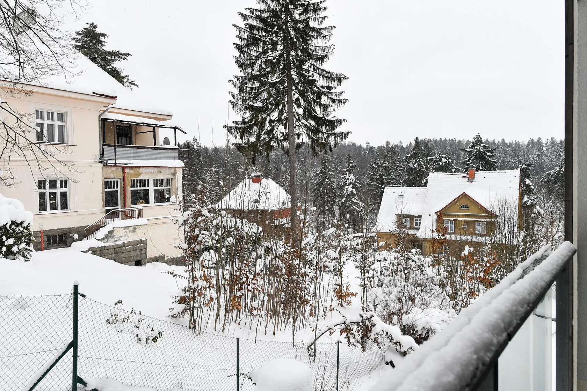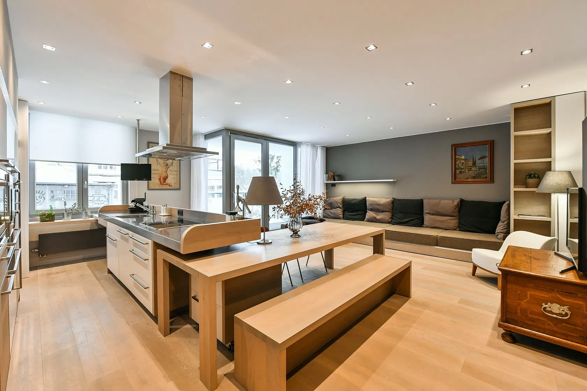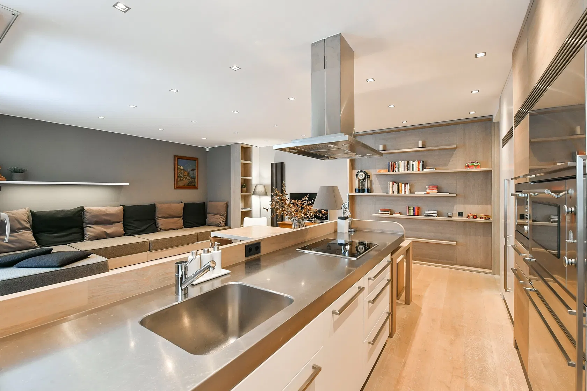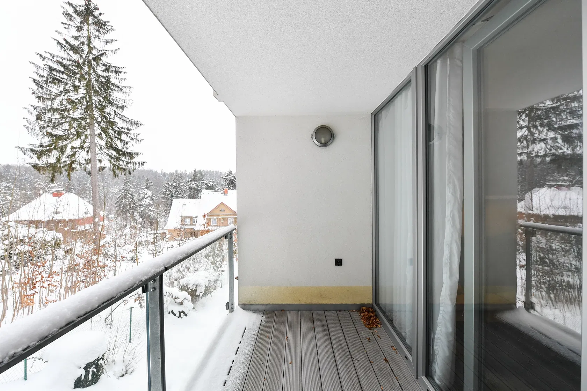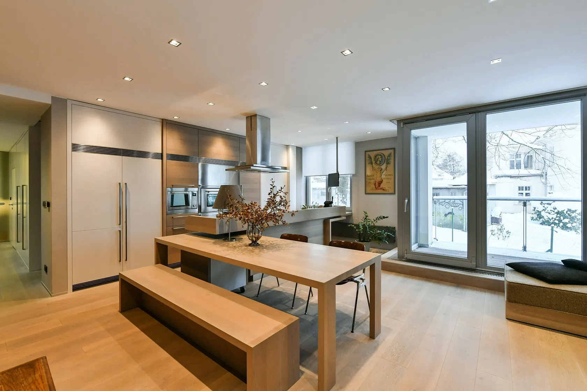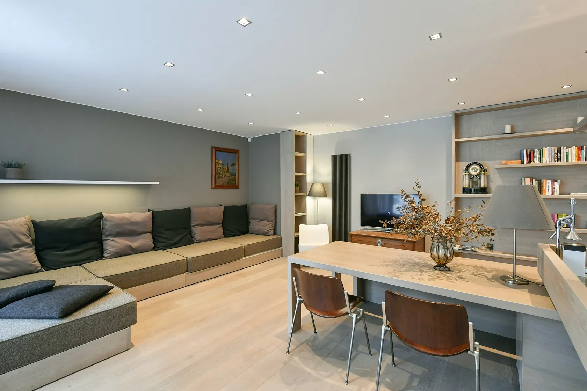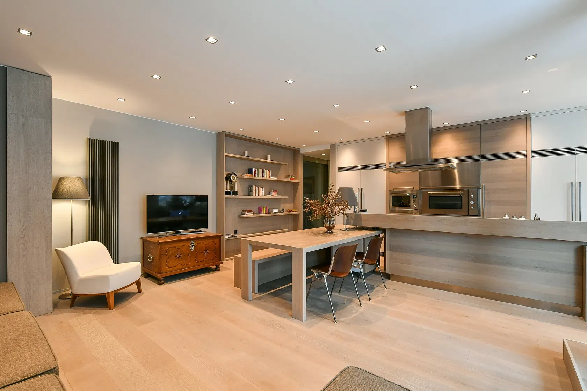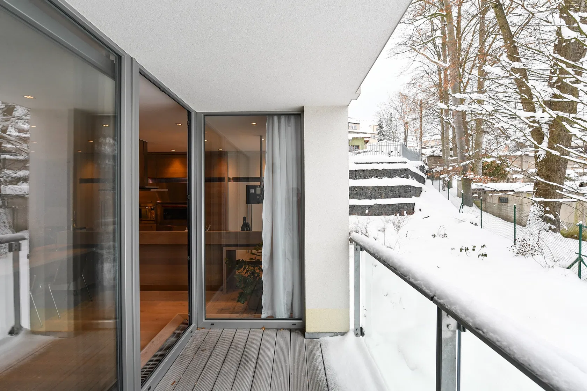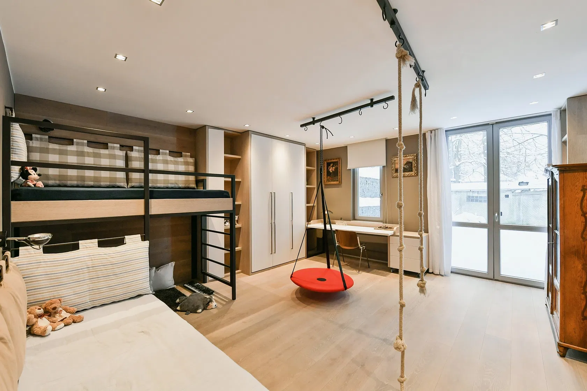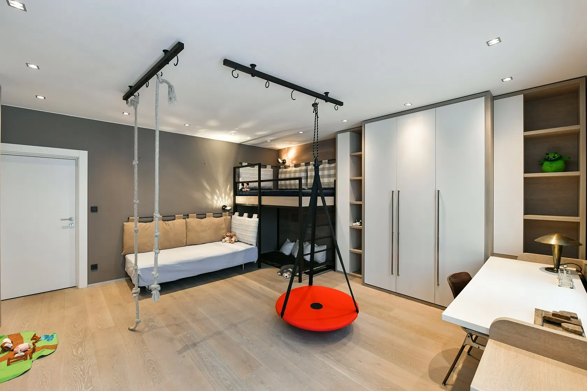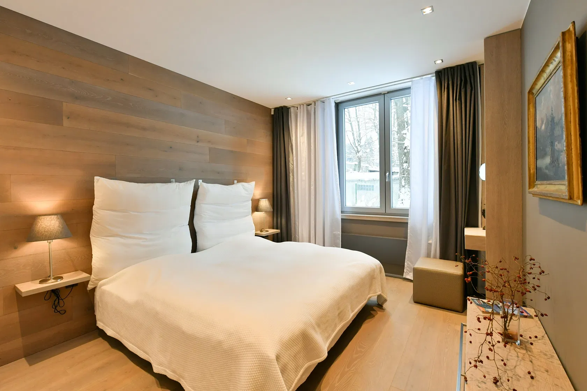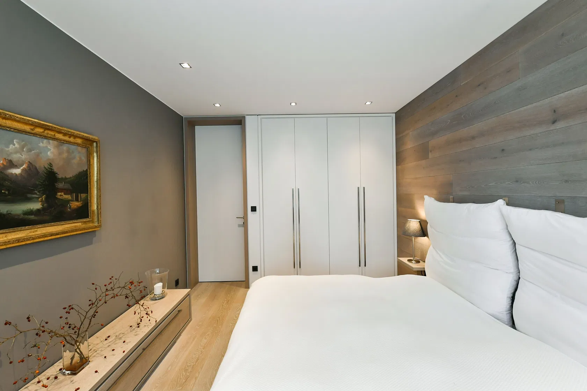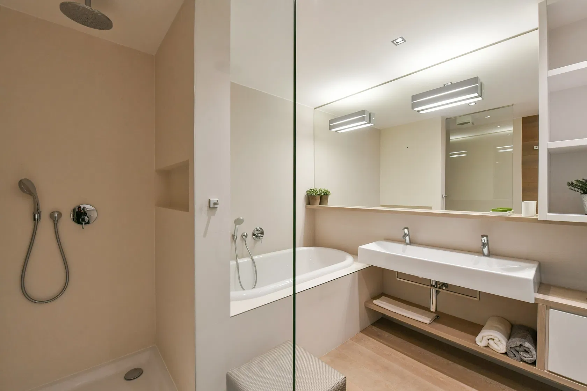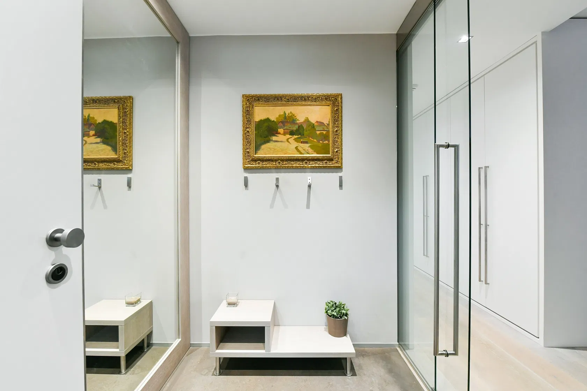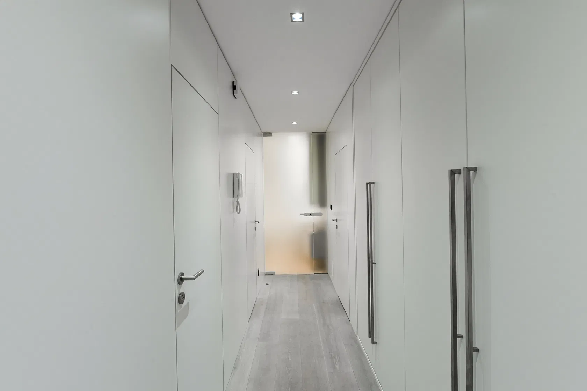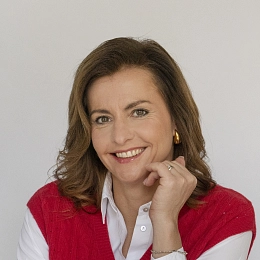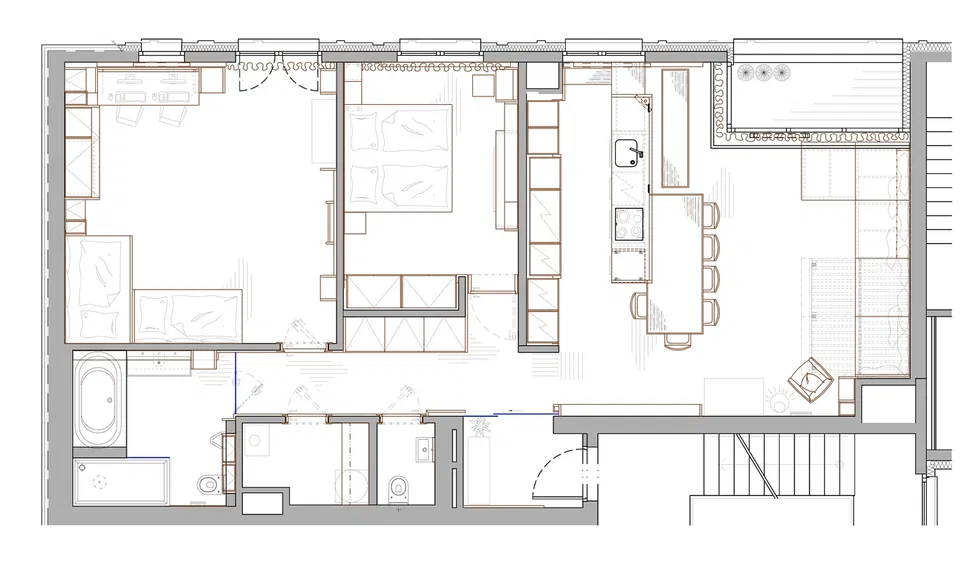We have been exclusively retained to sell this unique apartment, completely furnished and designed by the ID-arch studio and located in a modern villa set in a traditional, quiet residential part of Kristiánov in Liberec. Ideal for mountain lovers who also need the comfort of city living that comfort to current housing requirements.
The layout consists of a living room connected to the kitchen, a dining room, and a loggia overlooking the greenery, 2 bedrooms (one of them with access to a 60-meter terrace), a hallway with built-in wardrobes, a bathroom (with a bathtub, shower, double sink, toilet, and urinal), a separate toilet, a utility room with a washing machine, and a hall.
In the interior, decorated in a muted color palate, emphasis was placed on natural materials, wood, and glass. The threshold-free floor is made of bleached oak. The windows, some floor-to-ceiling, face east and southeast. Facilities include custom-made furniture and the unit comes with a large cellar, a garage parking space, and a garden with a terrace. Heating and hot water are provided by a gas boiler. Built in 2012, the apartment house consists of only 10 residential units.
A perfect location for anyone who likes to go cross-country skiing, cycling, or hiking in the mountains. All civic amenities are nearby—a kindergarten located in a unique villa, an elementary school, and the TUL university campus, a hospital, a grocery store, or a sports hall. The immediate vicinity offers many outdoor activities. Forest parks are a short walk from the building, there is a dam with a beach, a zoo, and a botanical garden. Bike paths pass right by the building and hiking tails are easy to access. Other parts of the city can be reached by bus.
Interior 107.79 m2, loggia 5 m2, garden 59 m2, cellar 14.18 m2.
In addition to regular property viewings, we also offer real-time video viewings via WhatsApp, FaceTime, Messenger, Skype, and other apps.
Facilities
-
Garage
