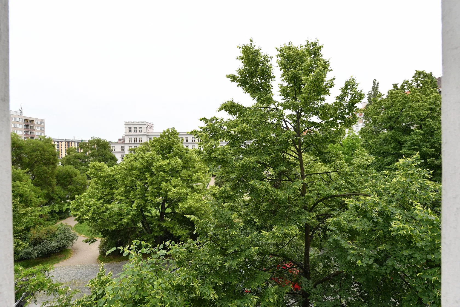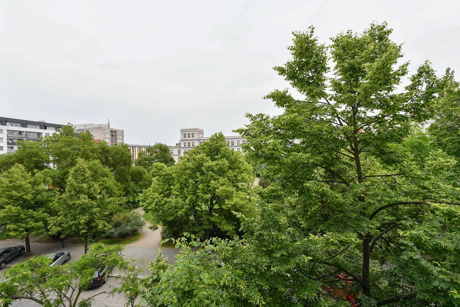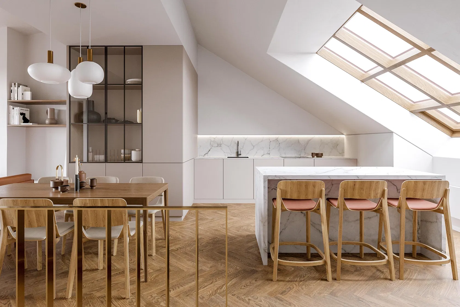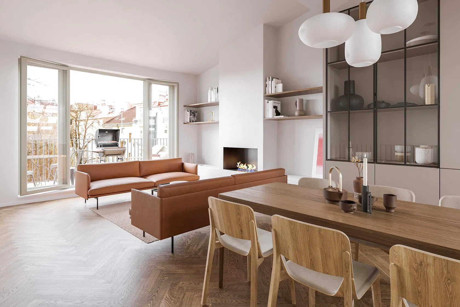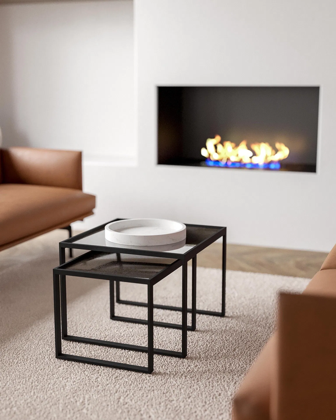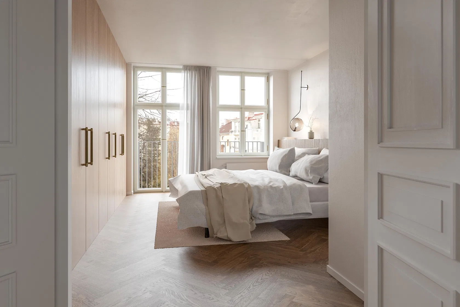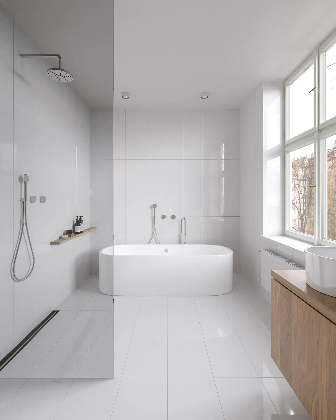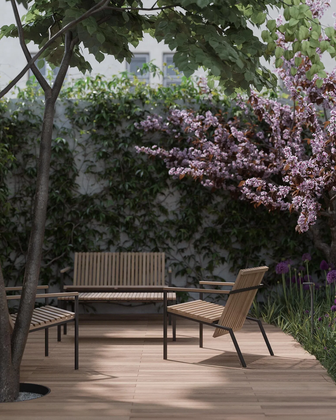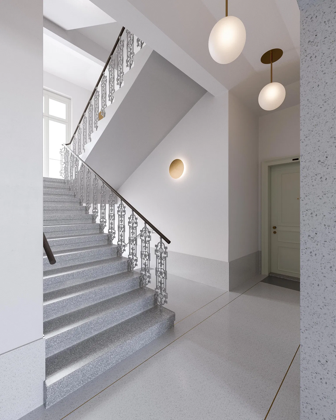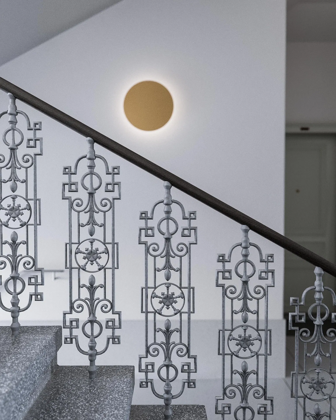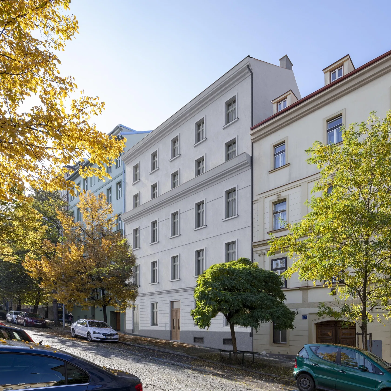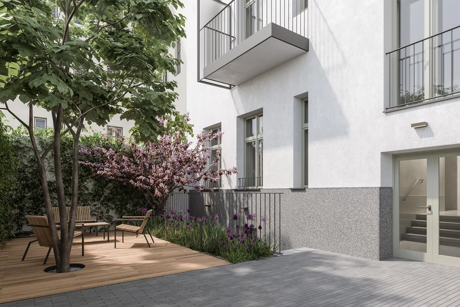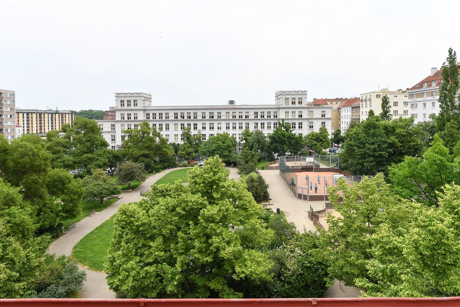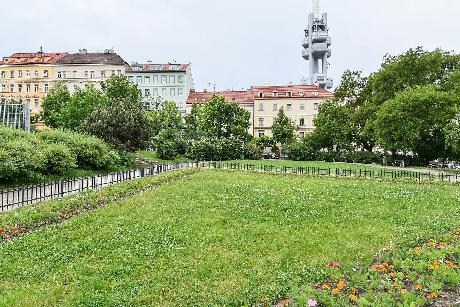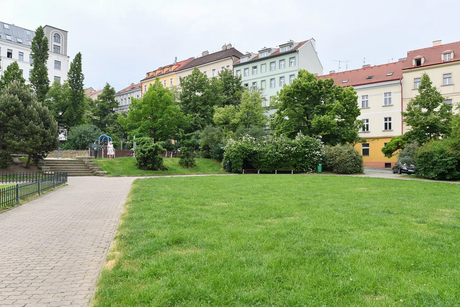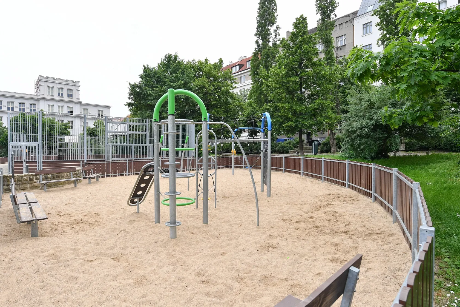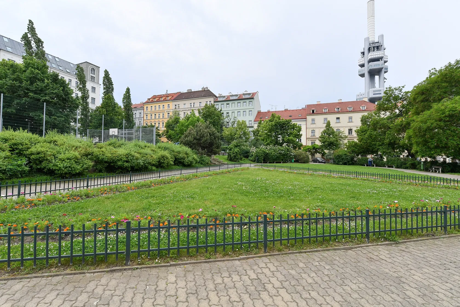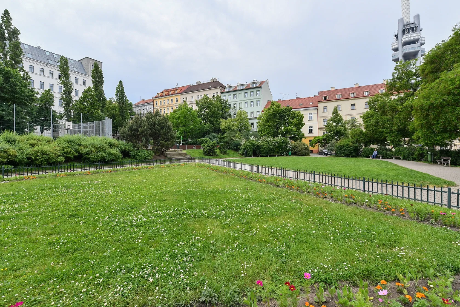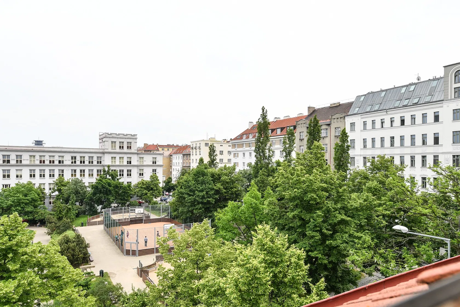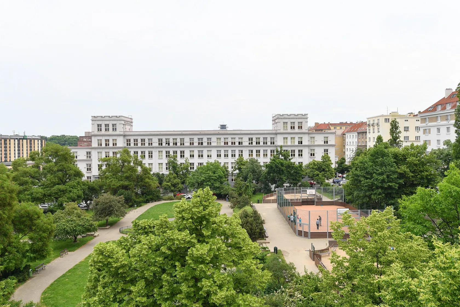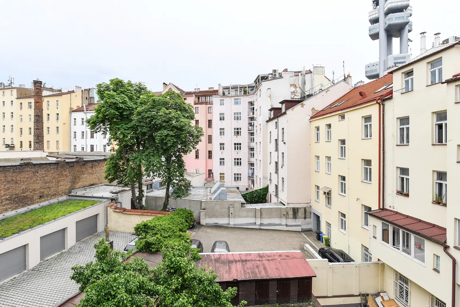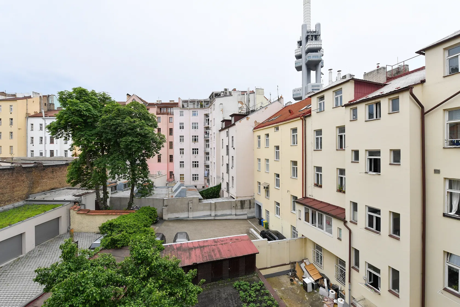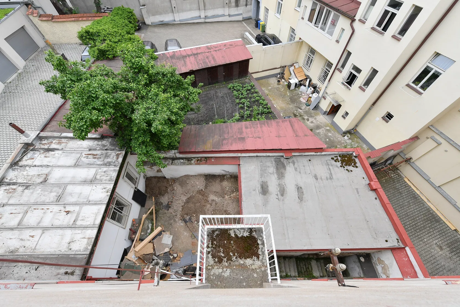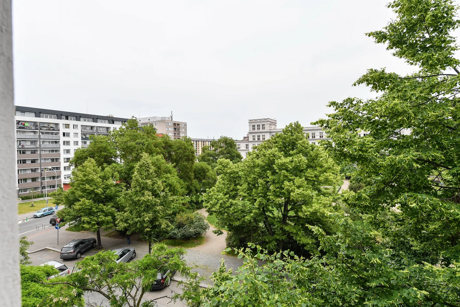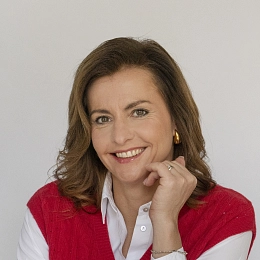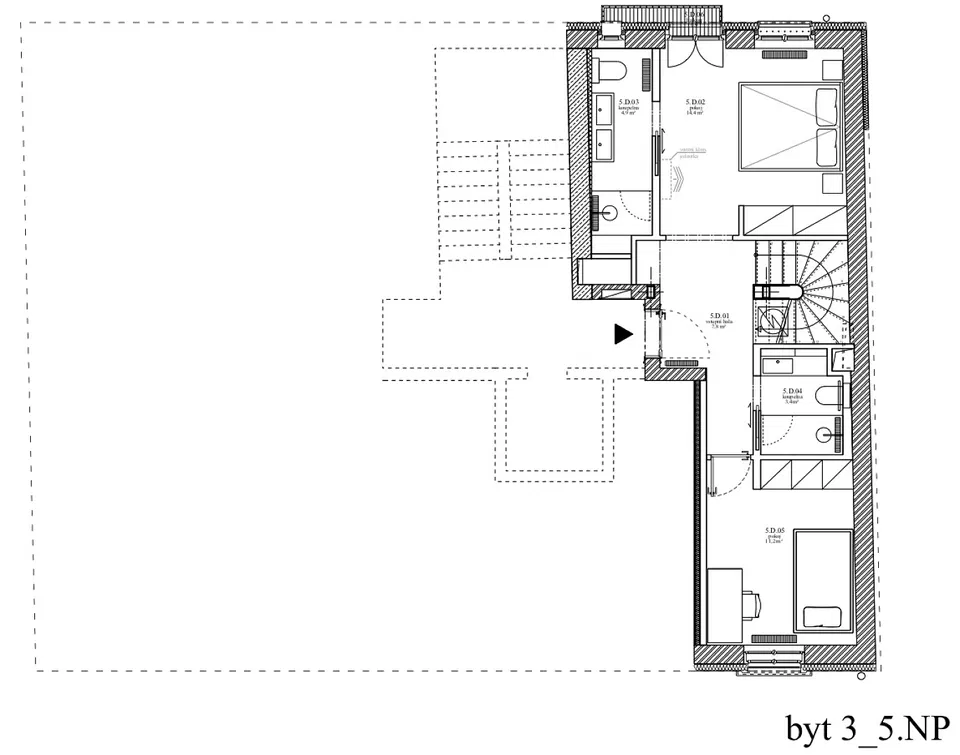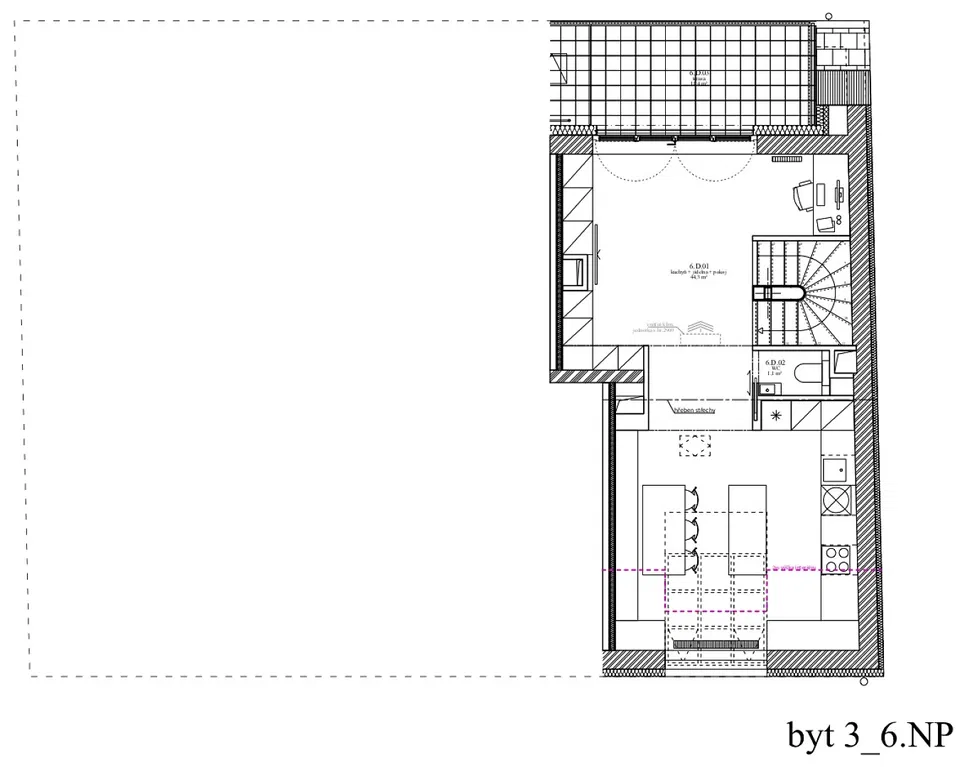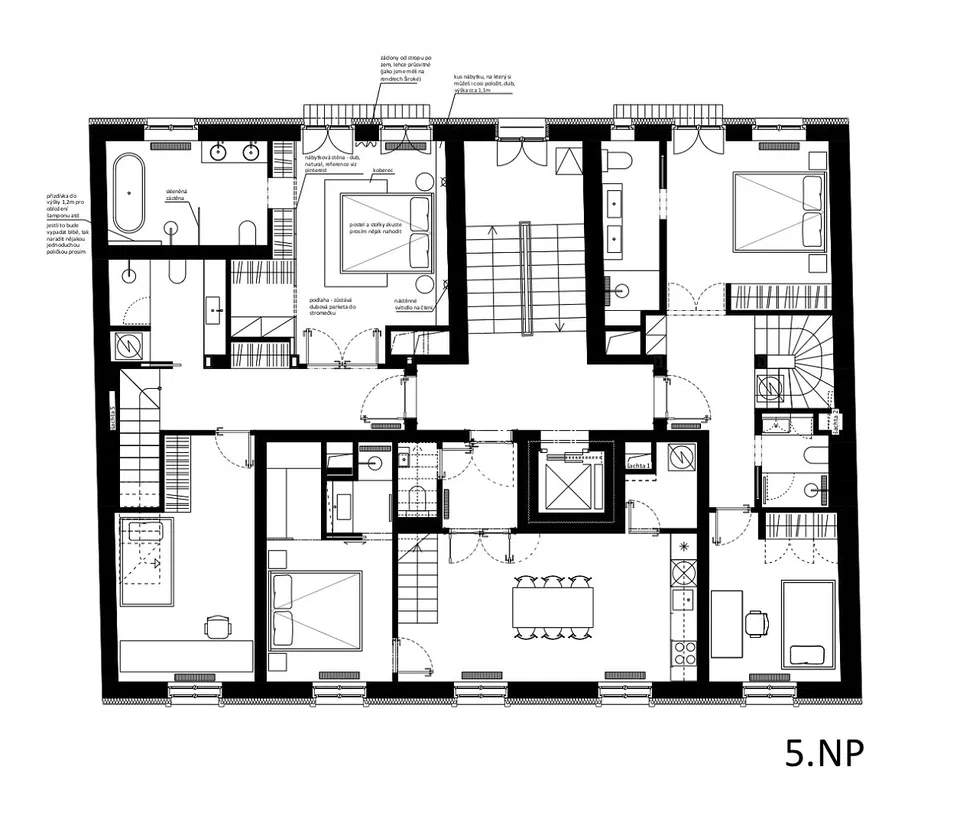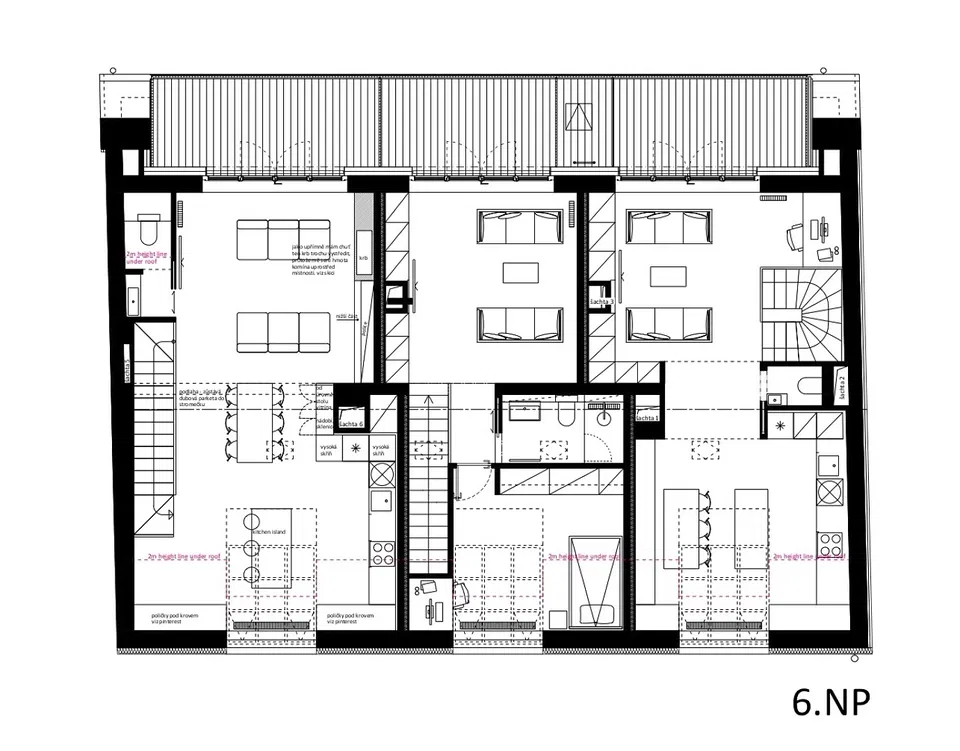This air-conditioned penthouse with a terrace is located in a historic building that is being renovated at the moment. Offering comfortable 21st century living standards, the sensitively reconstructed apartment building stands on a recently revitalized square in Vinohrady close to the city center. Construction will start in July 2021; the expected completion date is summer 2023.
On the entrance level (on the 4th floor of the building), there is a master bedroom with a dressing room, en-suite bathroom, and balcony, a second bedroom, another bathroom, and an entrance hall with a staircase leading to the attic. There is a large kitchen with a dining area connected to the living room and a separate toilet. From the living room, you can enter a terrace that faces southwest owards the courtyard.
Facilities include finished bathrooms, air-conditioning, wooden floors, double-wing lacquered doors, single-wing doors with concealed hinges, security entrance doors created according to the original period doors, large-format tiles, Kludi bathroom faucets, and most of light fixtures. A bio fireplace can be installed n the living room. Heating is provided by the gas boiler room in the building. It is possible to purchase a parking space in the courtyard.
A park and a children's playground were recently completed on the square next to the building. Within easy reach are shops including a supermarket, a post office, a pharmacy, a kindergarten, an elementary school, an art school, restaurants, and cafes. It is close to Mahlerovy Garden with the Žižkov TV Tower. Within walking distance, you can get to Riegrovy Sady or Parukářka parks, a tram stop, Jiřího z Poděbrad Square with a metro station, bistros, cafés, and farmer's markets.
Floor area 100,1 m2, balcony 0.9 m2, terrace 11.4 m2, cellar 2 m2.
In addition to regular property viewings, we also offer real-time video viewings via WhatsApp, FaceTime, Messenger, Skype, and other apps.
Facilities
-
Garage
