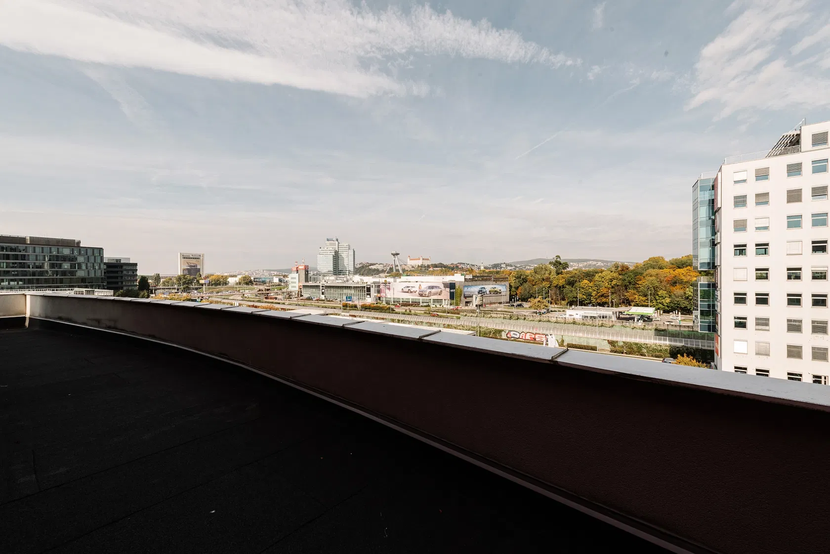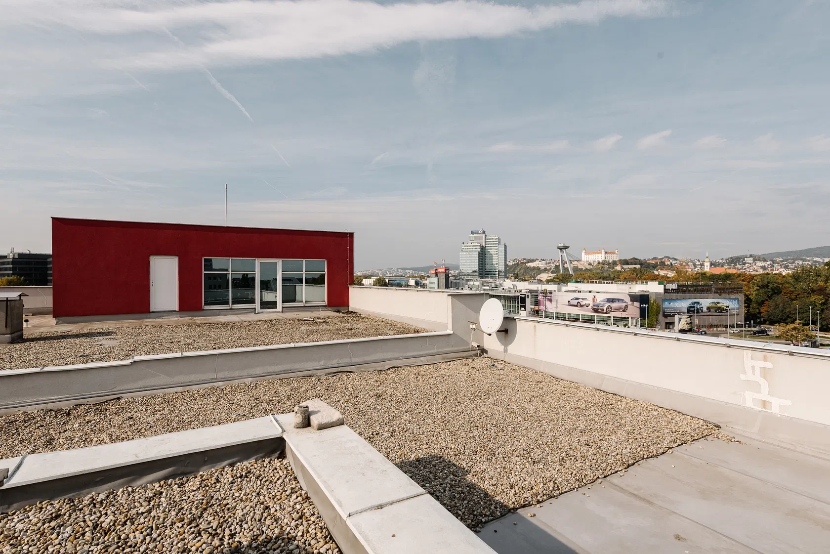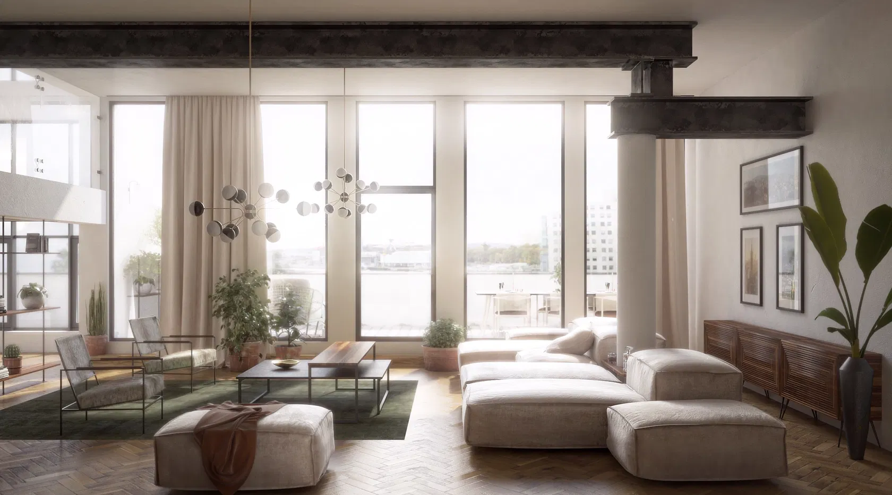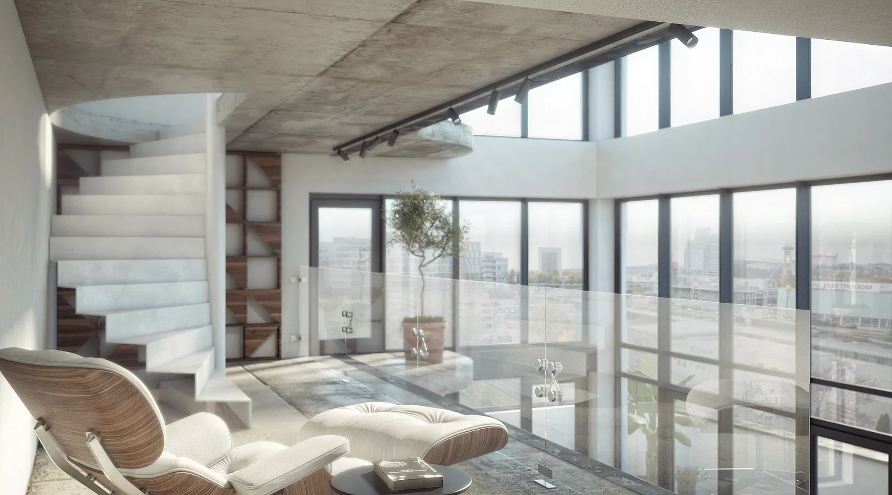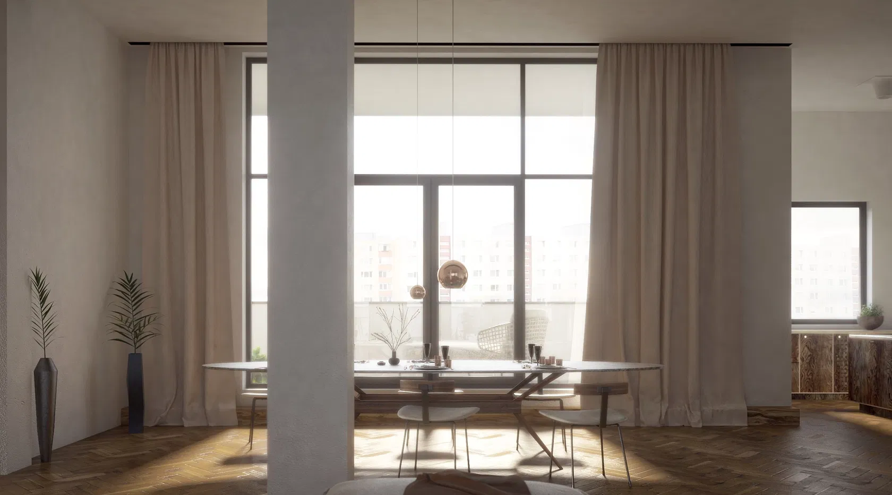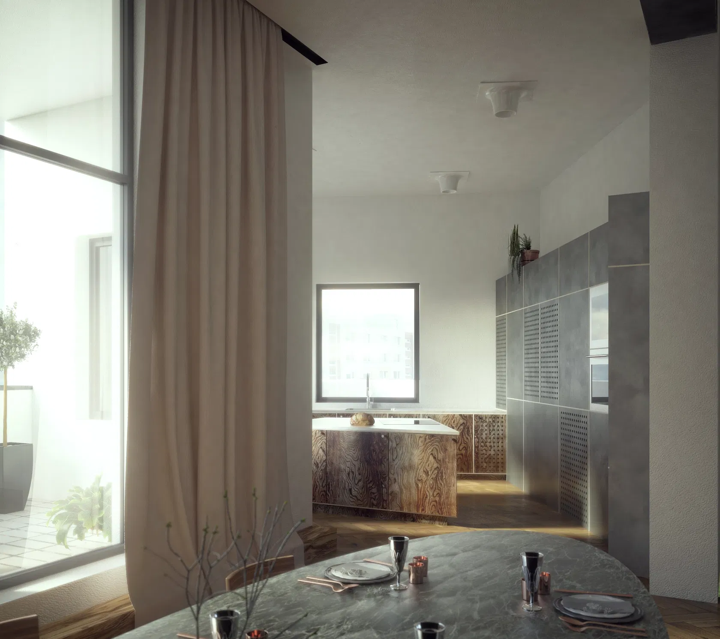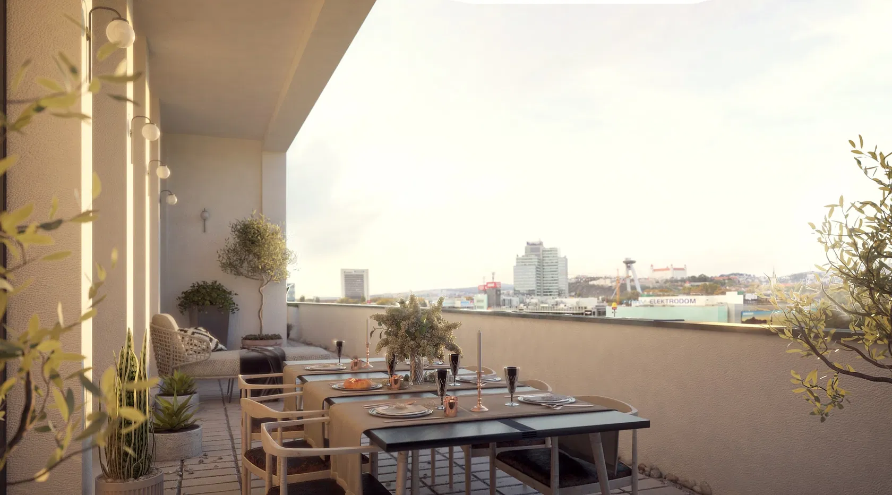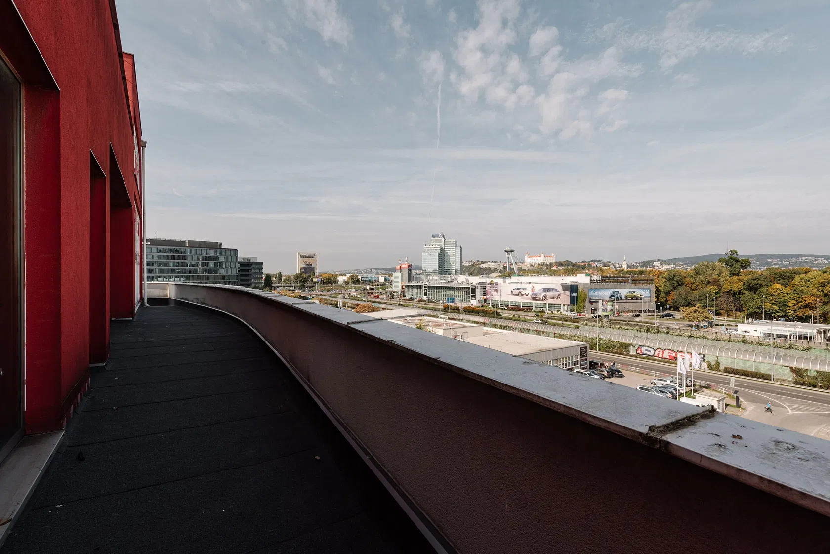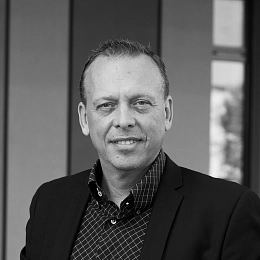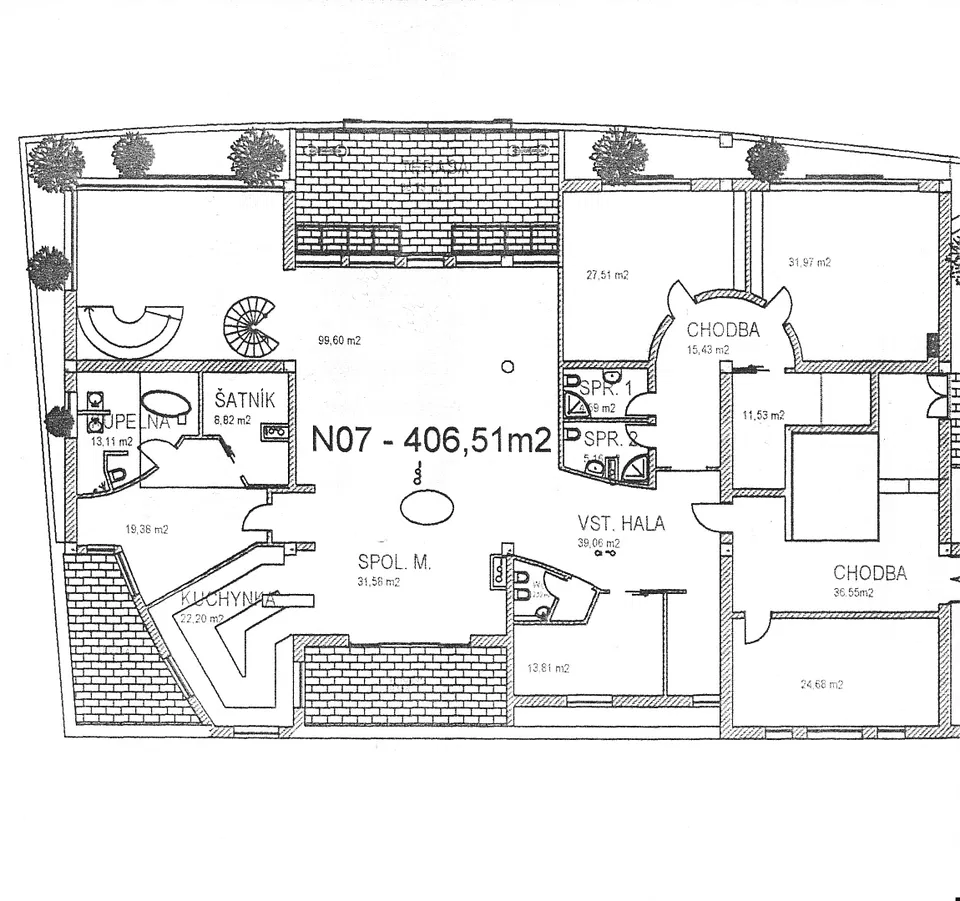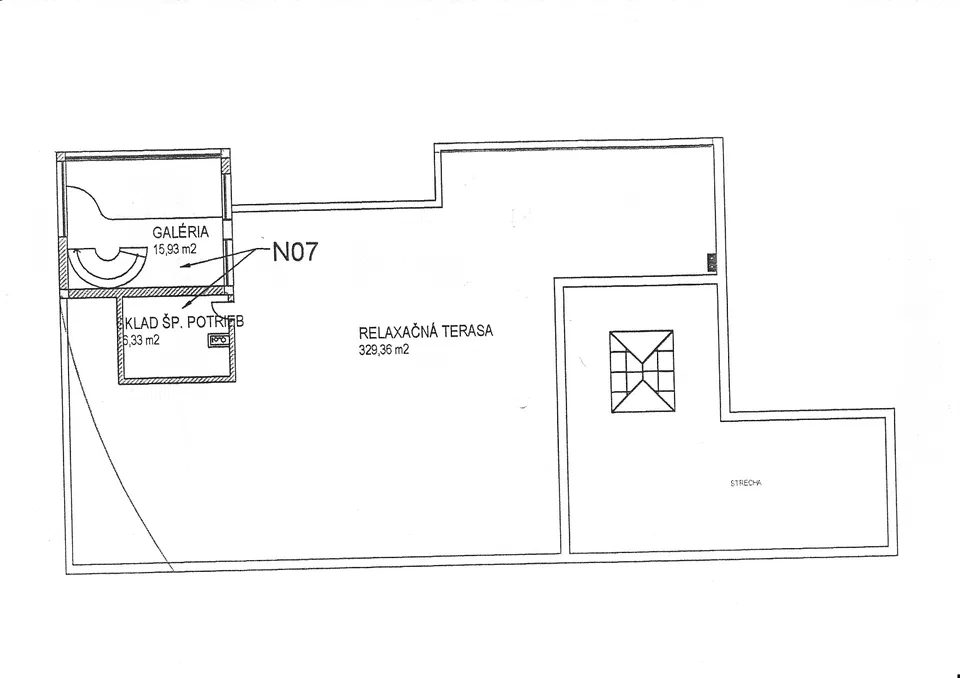This spacious 5-bedroom penthouse with high ceilings, generous terraces, and views of all of Bratislava's landmarks is an absolutely exceptional property on the border of Petržalka and Old Town in a building with a swimming pool, sauna, and squash court. The duplex apartment is sold in a state of shell & core.
The layout of the apartment consists of an entrance hall, two bathrooms, two bedrooms, a wardrobe, a living room with a kitchen and dining area, a study, a guest toilet, and a master bedroom with a dressing room with an en-suite bathroom. There is also a conservatory or a relaxing winter garden overlooking Old Town. The penthouse provides panoramic 360-degree views. On the upper floor is a large terrace (329 sq. m.) that can be used in a multitude of ways. The layout of the duplex on the fifth and sixth floors can be changed according to the future owner's wishes.
The apartment has electrical wiring, water distribution, and sewerage pipes. Quality soundproof aluminum windows. Ceilings are above-standard in height. The penthouse is located in an 11-year-old insulated new building with central heating in the immediate vicinity of Janko Kráľ Park or Aupark. There is a laundry room on each floor, and on the ground floor sports facilities: a squash court, gym, and swimming pool with a sauna. A common terrace accessible to the building's residents in the summer months is on the 5th floor. It is possible to purchase a parking space in the garage.
This sought-after location between Petržalka and Old Town provides complete civic amenities, including educational and medical facilities, shops, and supermarkets, as well as rich sports activities. Quick access to public transport and by car—it's easy to connection to the ring road. Next to the building is a footbridge leading to Janko Kráľ Park, which is adjacent to the popular OC Aupark mall.
Interior 382 m2, terraces total 464 m2
Facilities
-
Garage
