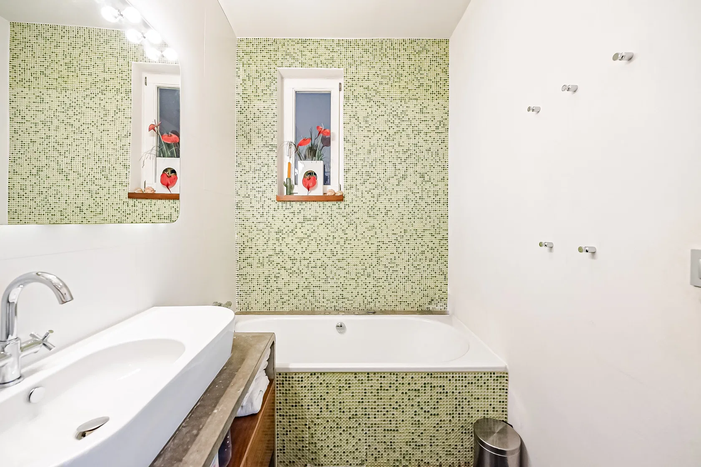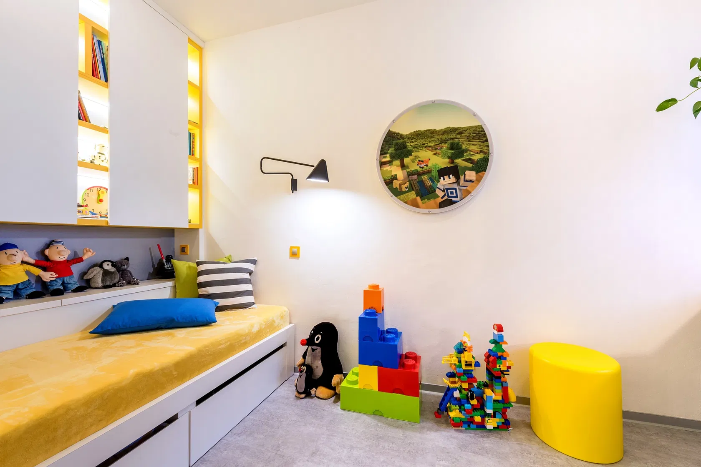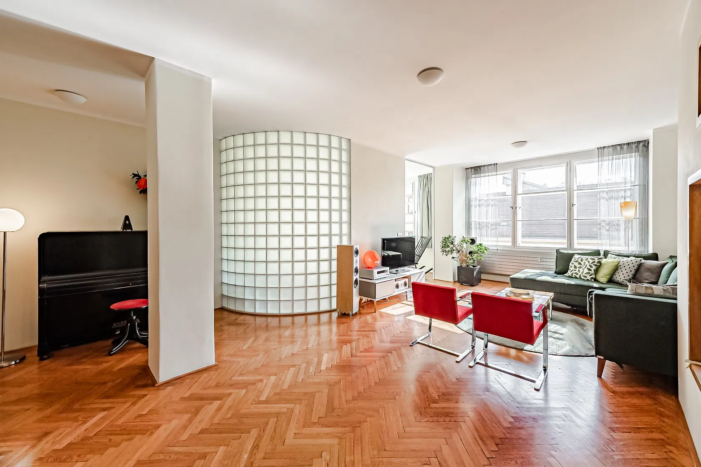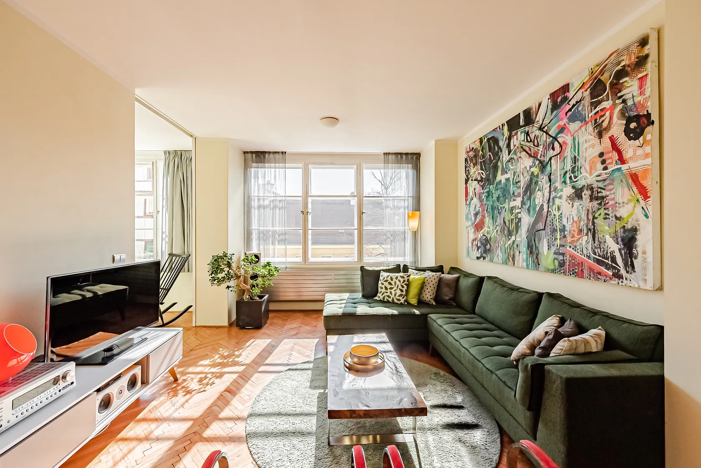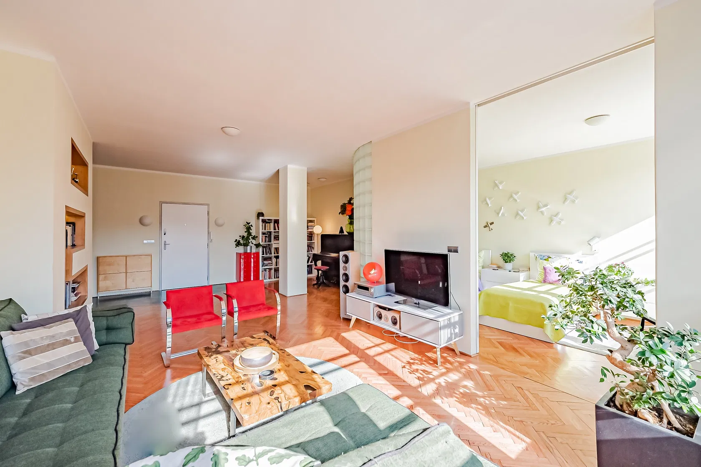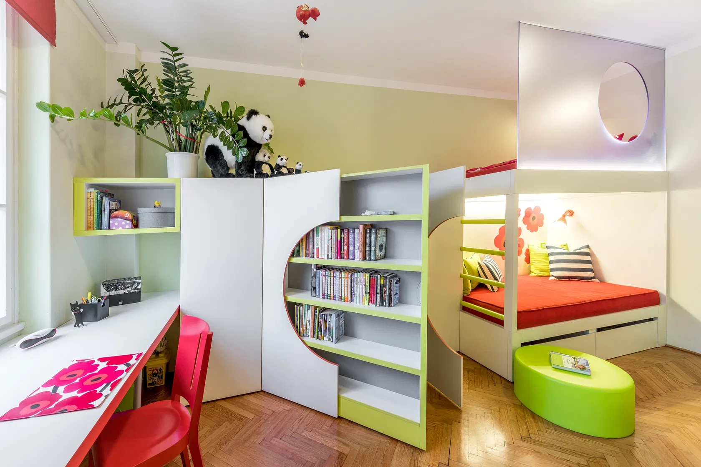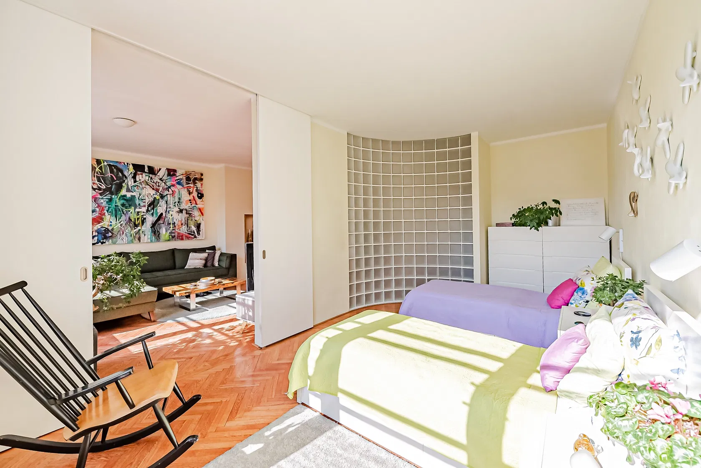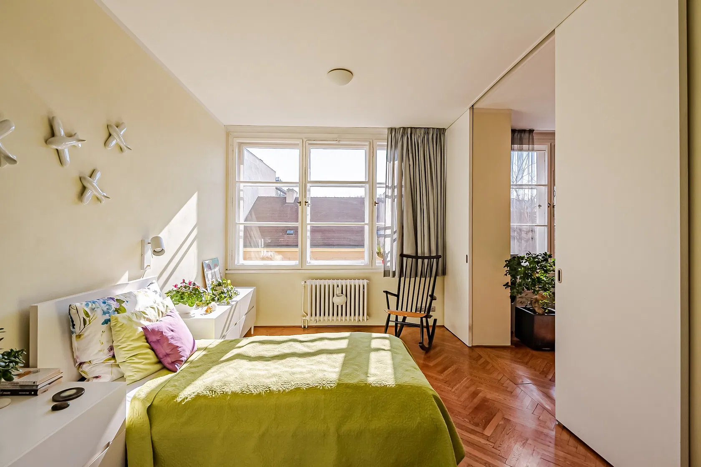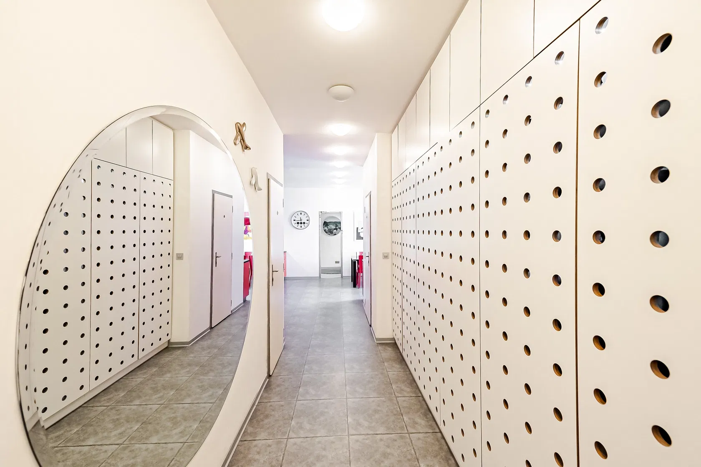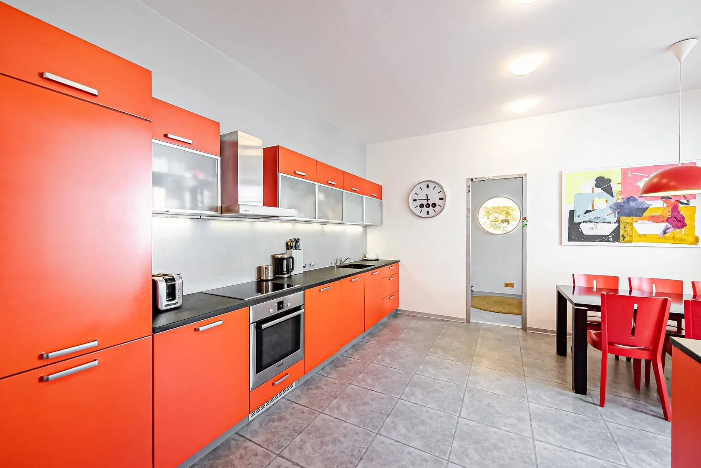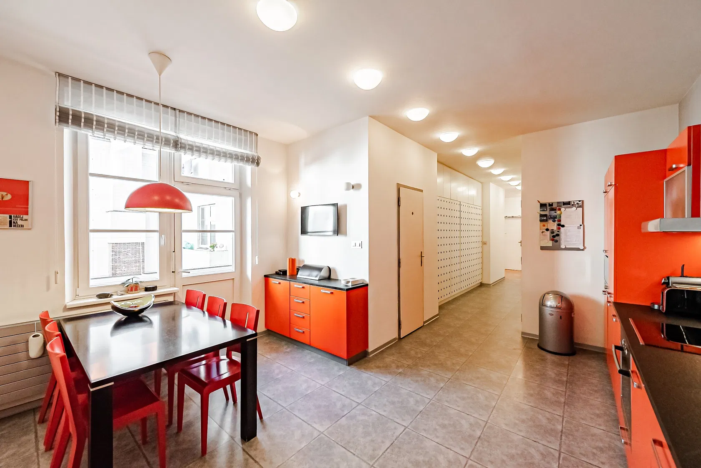This bright, stylish apartment with high ceilings has been furnished by an interior designer. It is located on the 3rd floor of a Functionalist building with an elevator. An attractive location in the wider center in Prague 8 - Karlín, close to the beautifully landscaped Karlínské Square and the Křižíkova metro station. Possibility to rent a parking space.
The practical and at the same time variable layout consists of a spacious living room, a separate kitchen, 3 bedrooms, a bathroom, a separate toilet, a closet, and a vestibule. The living room and 2 rooms are south-facing towards the street, and the 3rd (smallest) room, kitchen, and balcony are east-facing towards the courtyard.
The apartment has been completely renovated with a maximum respect for the preservation of its original craftsmanship. The kitchen is equipped with a granite worktop and Bosch appliances, and the bathroom with Kaldewei sanitary ware. The refurbished casement windows face the street, and new ones the courtyard. Large built-in wardrobes and the cellar storage unit provide plenty of storage space. The playful and practical children's rooms showcase the signature style of the leading interior designer who created them. Heating is from the central gas boiler. The building was built in 1939 according to the designs of architect Josef Blecha Jr., who comes from a successful family of architects and builders. The elevator leads directly to the floors, and there are only 2 apartments per floor. The apartment owners' association has revenue from the lease of the common areas. It is possible to rent a garage or a parking space in the courtyard.
The unique district of Karlín offers everything you need for a comfortable life without the need to commute—schools, shops, quality restaurants, bistros, cozy cafes, medical services, sports facilities, and cultural activities. The building is located next to a tram stop and metro station, and the way to the city center is less than 5 minutes. Rohanský Island with a bike path or the park on Vítkov Hill are perfect for walks or biking trips.
Interior 133.2 m2, balcony 6.3 m2.
In addition to regular property viewings, we also offer real-time video viewings via WhatsApp, FaceTime, Messenger, Skype, and other apps.
Sale
Apartment Three-bedroom (4+1) Prague 8, Karlín, Sokolovská
Sold
-
Floor area
133 m²
-
Balcony
6 m²
I'm interested in this property
Please contact us any time if you have any questions and our team will get back to you.
-
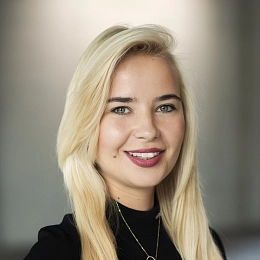
Veronika Karešová
Contact – Reception
Thank you for your interest
We will get back to you as soon as possible. In the meantime, if you wish to contact us by phone you can reach us at +421 948 939 938.
Thank you for your interest
We will get back to you as soon as possible. In the meantime, if you wish to contact us by phone you can reach us at +421 948 939 938.
Apartment, Three-bedroom (4+1)
Overview table
-
Reference number
41806 -
Selling price
Price upon request -
Floor area
133,2 m² -
Balcony
6,3 m² -
Total area
139,5 m² -
Parking
- -
Cellar
Yes -
Building Energy Rating
D -
Download
Contact us
-

Veronika Karešová
Contact – Reception
Thank you for your interest
We will get back to you as soon as possible. In the meantime, if you wish to contact us by phone you can reach us at +421 948 939 938.
Thank you for your interest
We will get back to you as soon as possible. In the meantime, if you wish to contact us by phone you can reach us at +421 948 939 938.
The data presented in this listing is purely informative in nature and as such does not give rise to anyone’s entitlement to a contract based on this offer. Svoboda & Williams Slovakia s.r.o. mediates the information gained in good faith from the owner of the property and therefore bears no responsibility for its completeness or accuracy.
