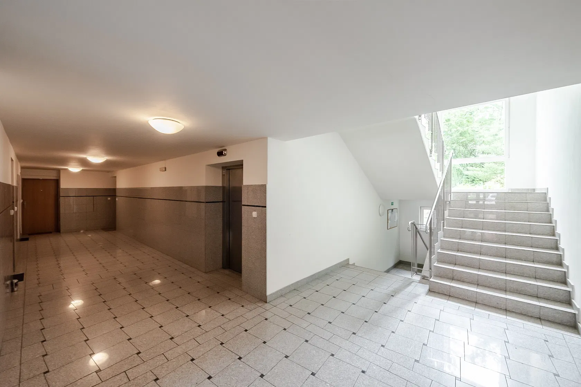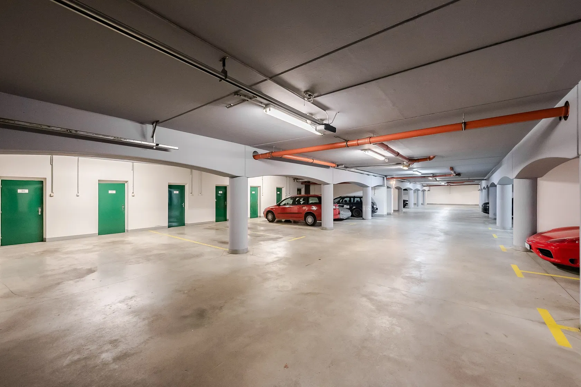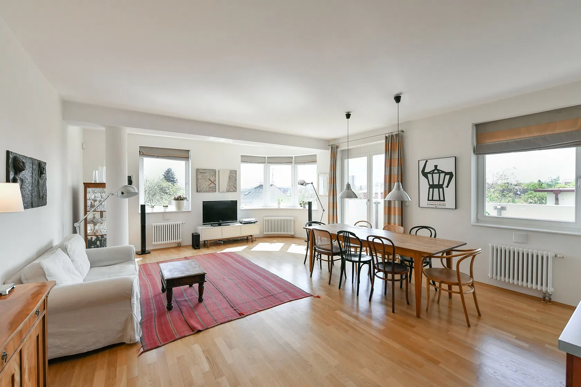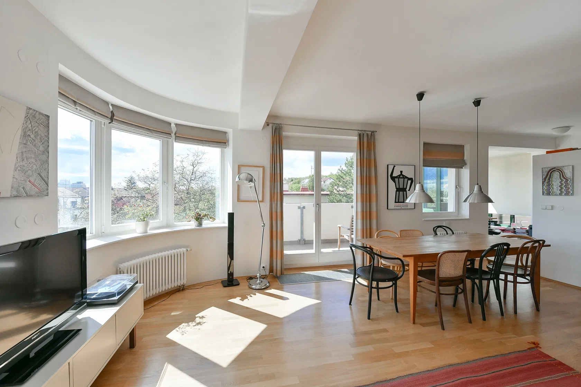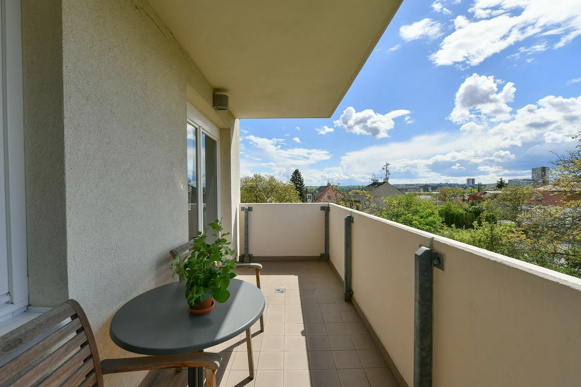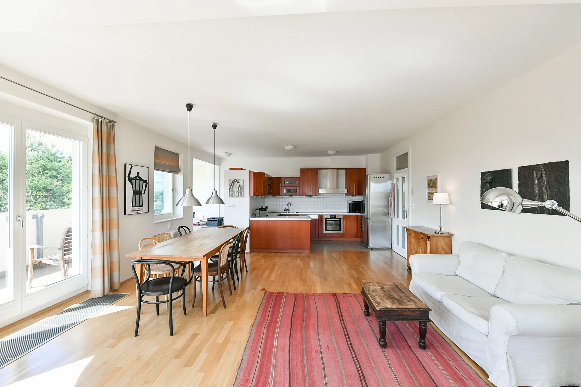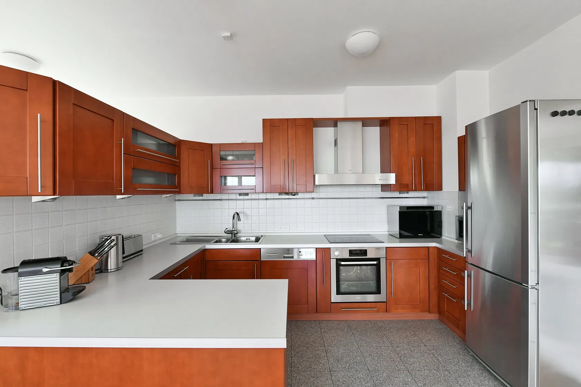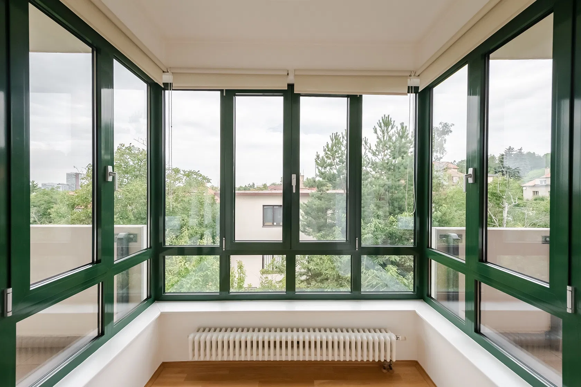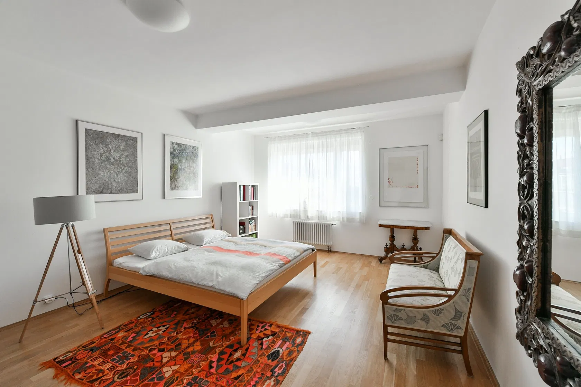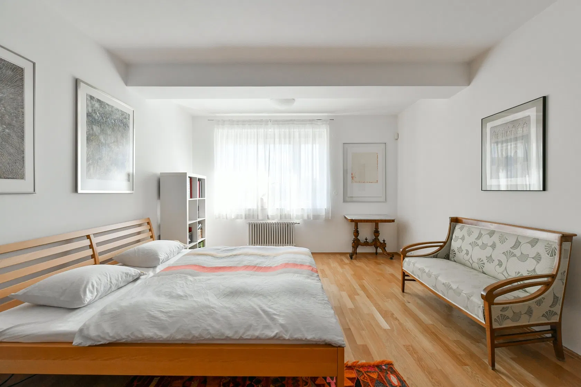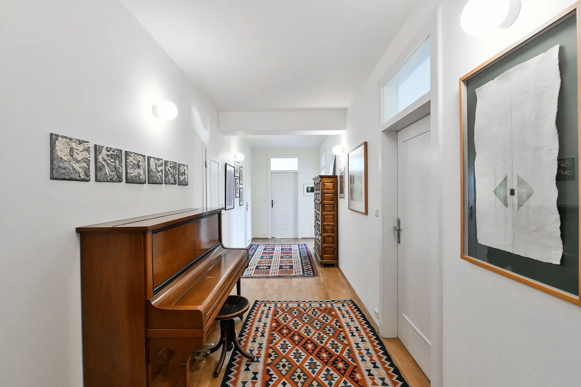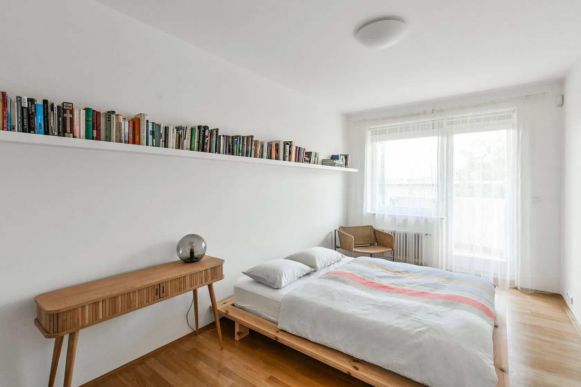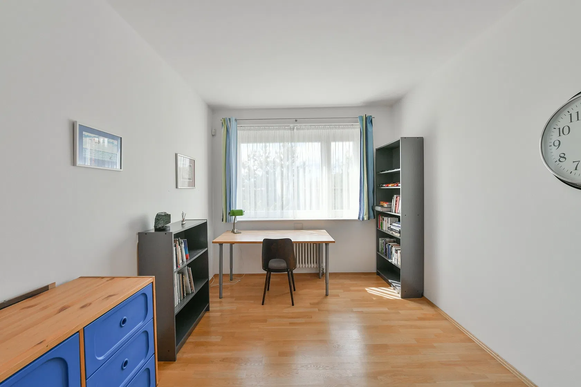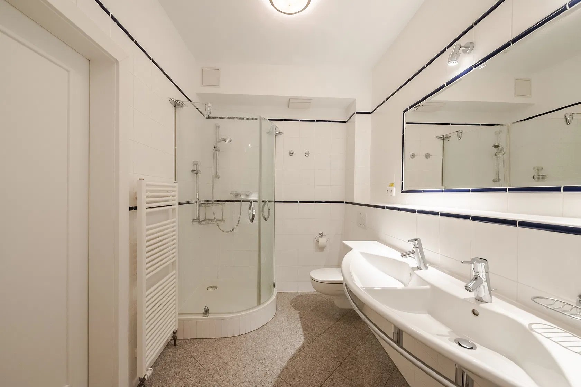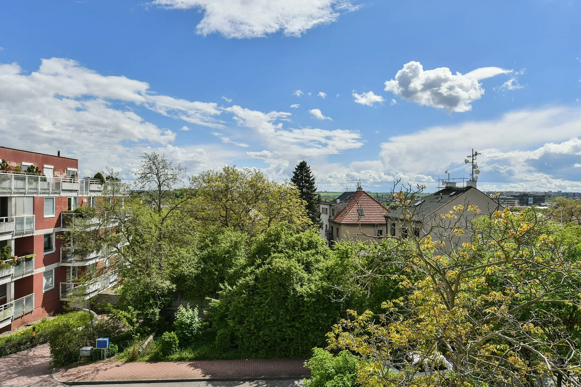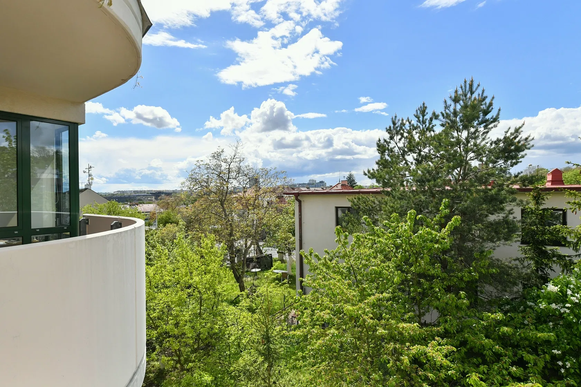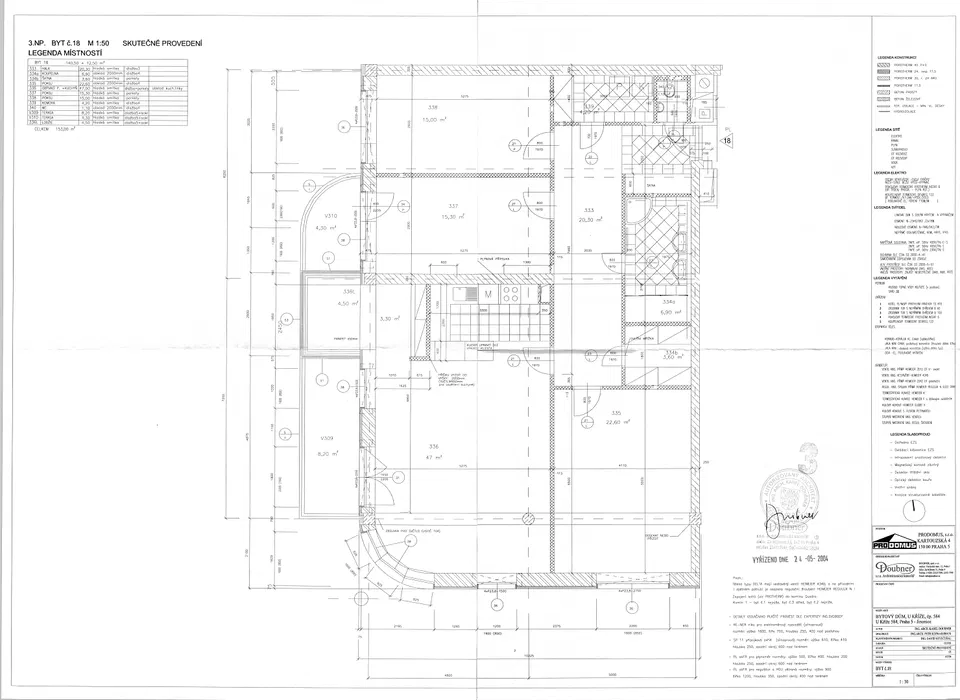This spacious family apartment with 2 southwest-facing terraces and beautiful views of the rich greenery is located on the 2nd floor of a modern apartment building from 2004 with an elevator and underground parking. The residential complex is located in a quiet place in the vicinity of the Vidoule natural monument, Cibulka Forest Park and Prokop Valley, and just a few minutes' walk from the Jinonice metro station. The price includes two cellar and a garage parking space for one car ( size for 1,5 car/motorbikes).
The layout consists of an airy living room with a kitchen and access to a sunny terrace, 3 bedrooms (1 of which has a terrace), a bathroom (2 sinks, shower, bath, toilet), a separate toilet, a winter garden, a cleaning room/laundry room, and a large entrance hall. The southwest-facing terraces and winter garden offer pleasant views of the greenery and old Jinonice.
The apartment is equipped with hardwood floors, new wooden Euro windows, Laufen and Hansgrohe sanitary ware, a furnished Koryna kitchen (including induction hob and dishwasher). Immergas gas boiler heating.
A few steps away from the building is a kindergarten, elementary school, and a Charles University faculty, and the Deutsche Schule, Japanese school, or Waldorf school are within easy reach. There are also several playgrounds in the area as well as parks and forest parks. Shopping opportunities and other services are provided by the nearby Nové Butovice shopping center and the Waltrovka complex. Transport connections are provided by the metro (line B) and buses from a stop that is right by the building.
The apartment is rented until the end of July 2023.
Interior 140.5, terraces 8.2 m2 and 4.3, two cellars about 16 m2.
In addition to regular property viewings, we also offer real-time video viewings via WhatsApp, FaceTime, Messenger, Skype, and other apps.
Facilities
-
Garage
