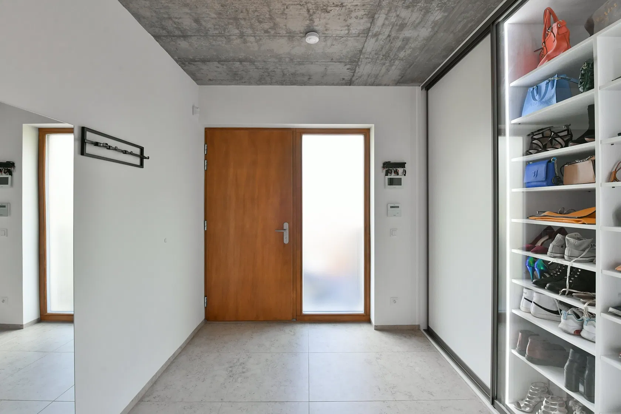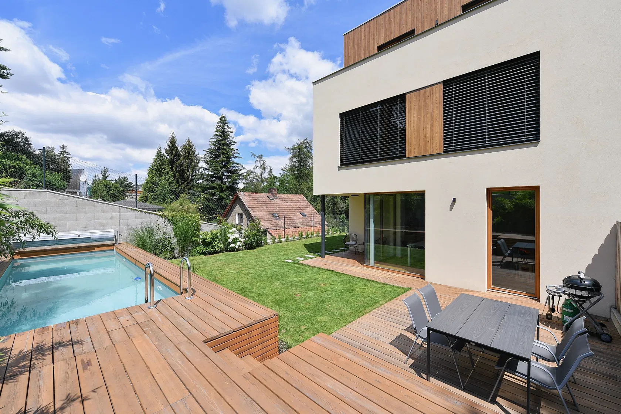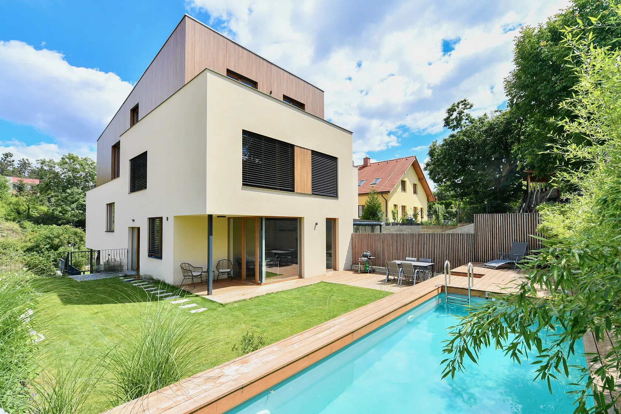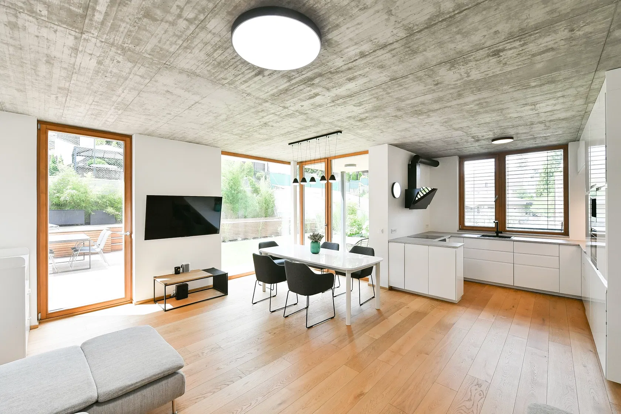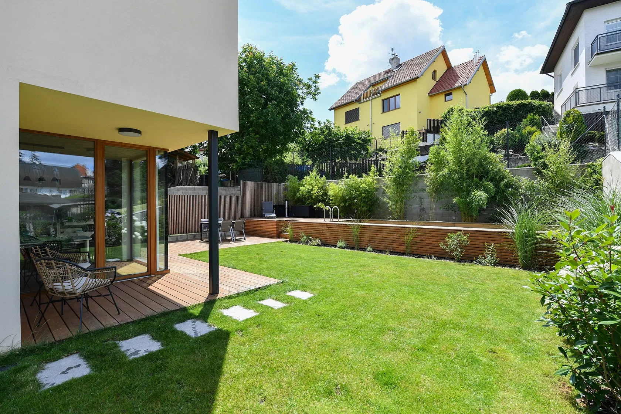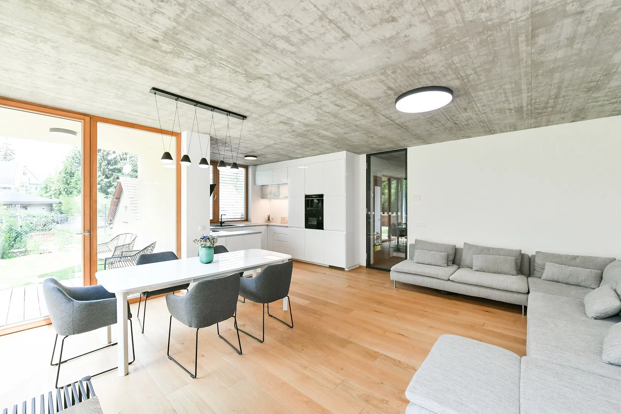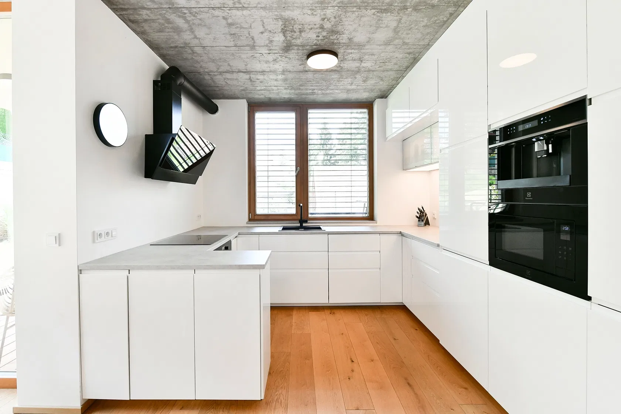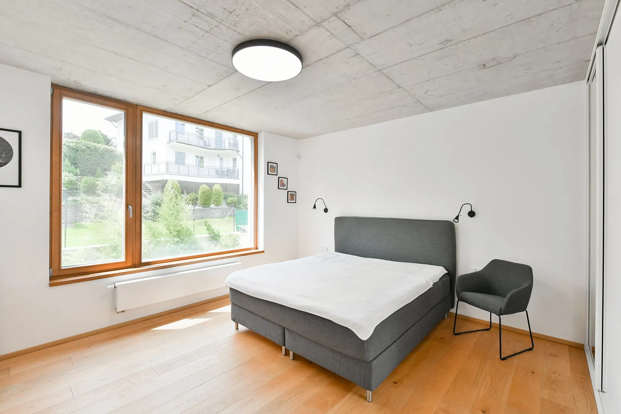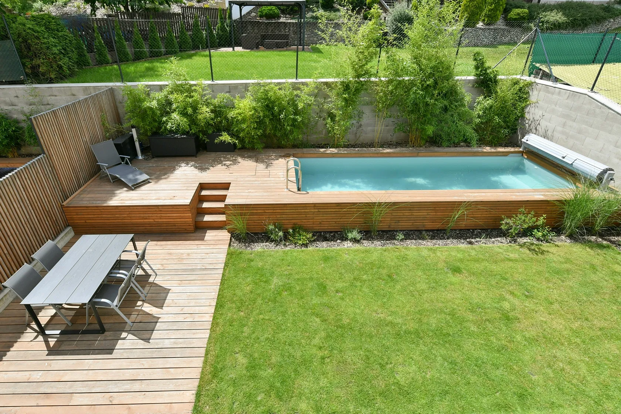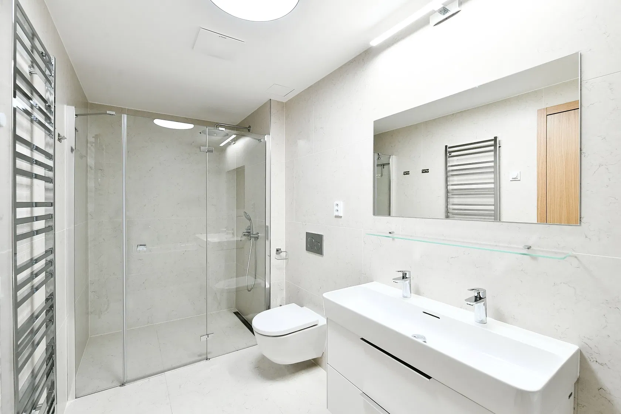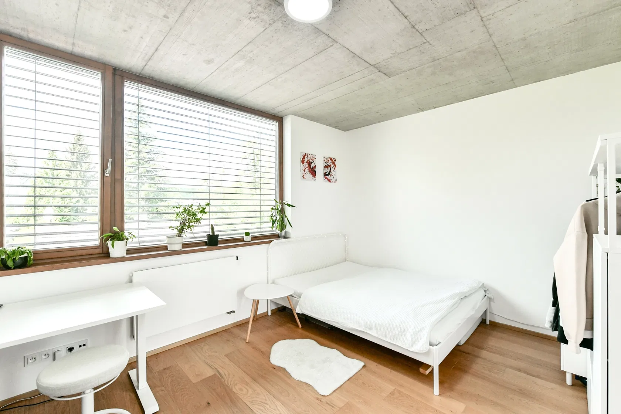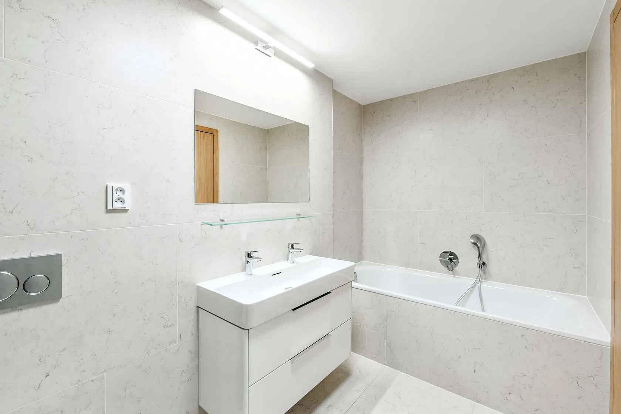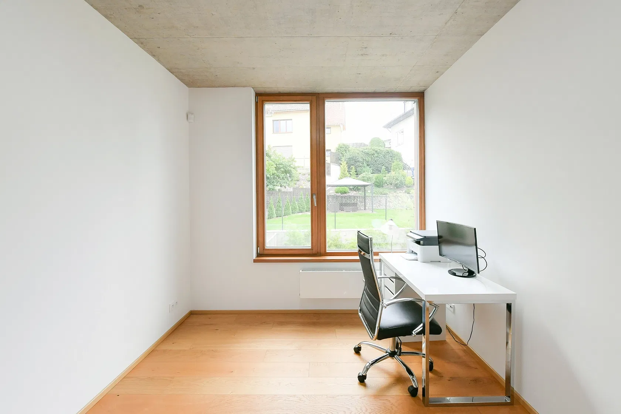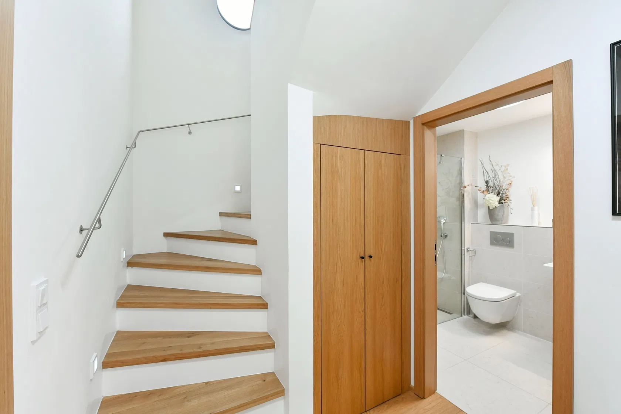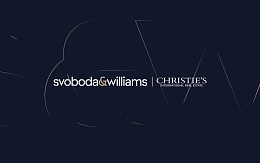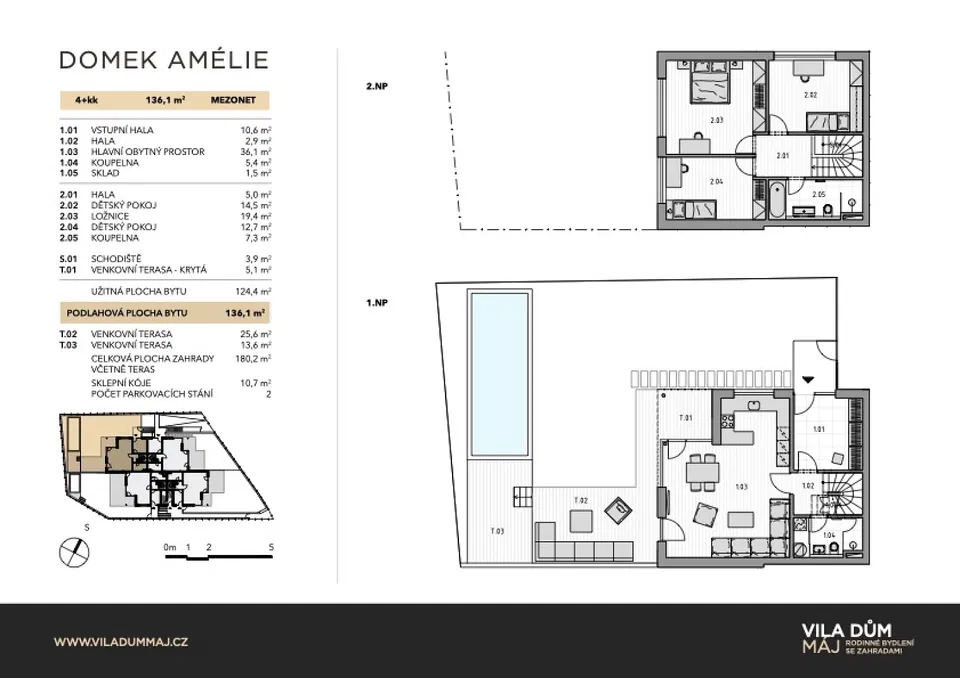This garden apartment with the atmosphere of a family house and a private swimming pool is part of a boutique residential project designed by the SENAA architectural studio. The villa is built on a quiet impassable street right next to a larch grove between several nature parks, only a 3-minute walk from a tram stop and a few minutes' drive from the Anděl center of Smíchov.
On the ground floor, there is a living room with a relaxation area, dining room, and kitchen, as well as an entrance hall and a bathroom with a connection for a washing machine. The living room has acccess to a small covered terrace and a larger open terrace as well as to the pool and garden. Upstairs are 3 bedrooms, a second bathroom (with a bathtub and shower), and a staircase hall.
The facilities include oak floors, elegant oak staircases, insulated triple-glazed wooden windows (with electrically operated external blinds in the bedrooms), Sapeli Elegant rebate-free doors with magnetic locks, larch wood on the terrace, and a preparation for an intelligent home system. Heating and hot water are provided by a gas condensing boiler. The purchase price includes a large cellar storage unit, and 2 parking spaces in the underground garage with a charging station for electric cars. The swimming pool with a cover is heated by a heat pump.
This perfectly accessible location is ideal for quiet family living. Forest parks, natural monuments, swimming pools, and a golf course are all nearby. A tram and bus stop with connections to the Nemocnice Motol metro station is within a 3-minute walk. The Anděl Smíchov Center with shops, cinemas, restaurants, and cafés is a 15-minute tram ride away. You can quickly drive to the Prague Ring Road and a tunnel complex.
Usable area 190 m2, of which floor area is 136.1 m2 and terraces 25.6 m2, 13.6 m2 and 5.1 m2, garden (incl. terrace) 180.2 m2, pool 23.7 m2, cellar 10.7 m2.
In addition to regular property viewings, we also offer real-time video viewings via WhatsApp, FaceTime, Messenger, Skype, and other apps.
Facilities
-
Garage
