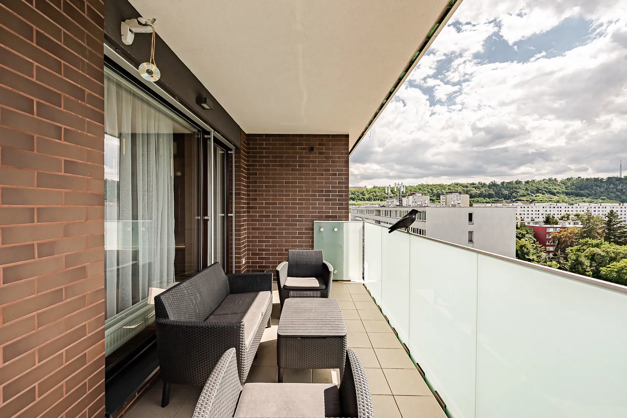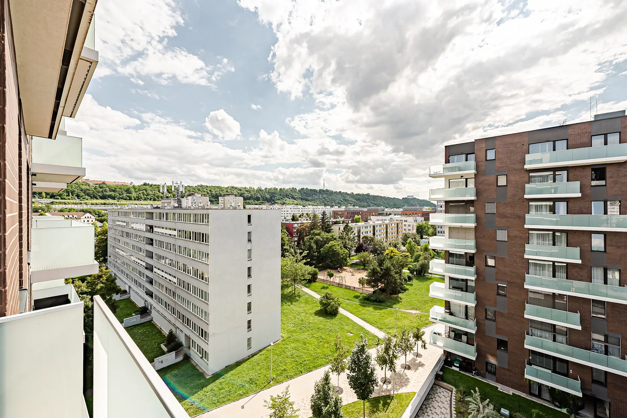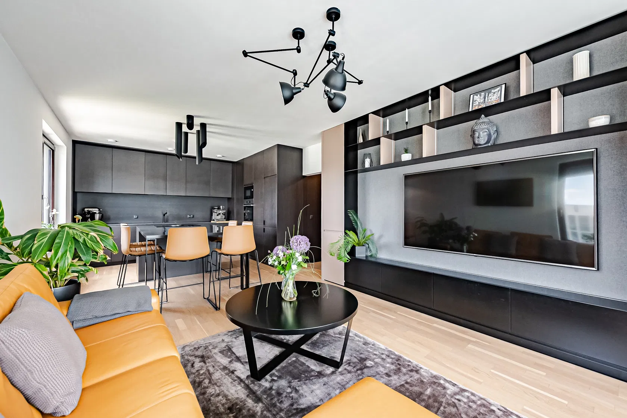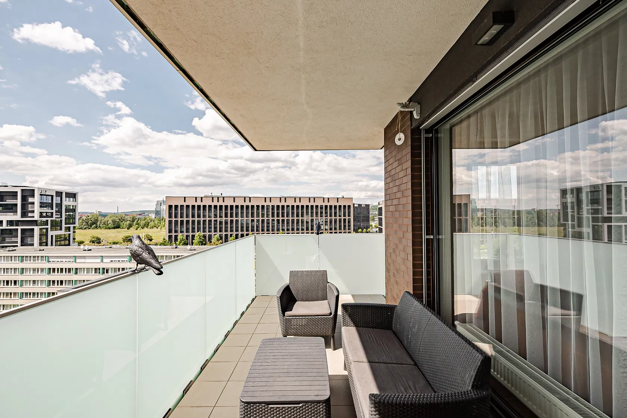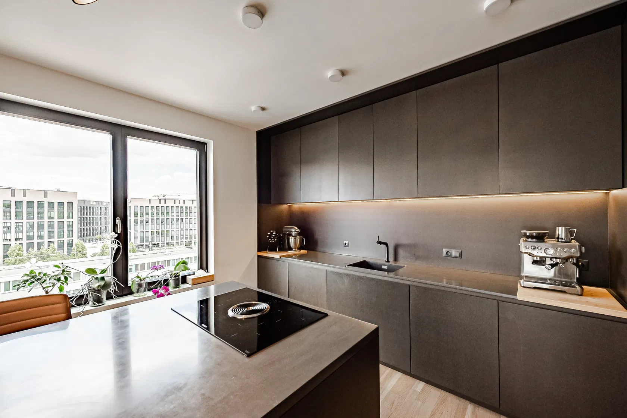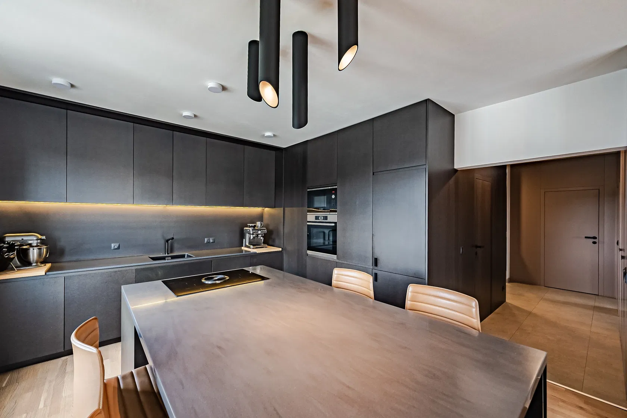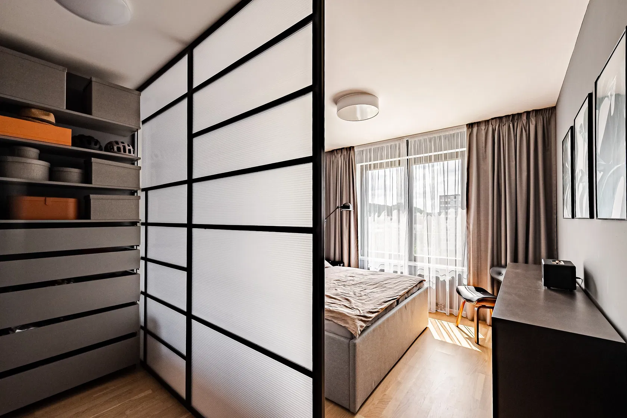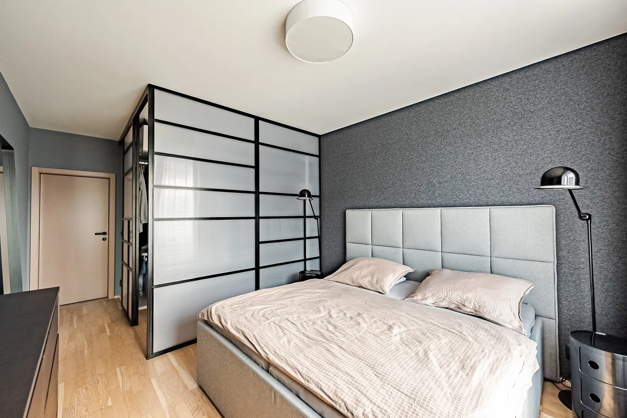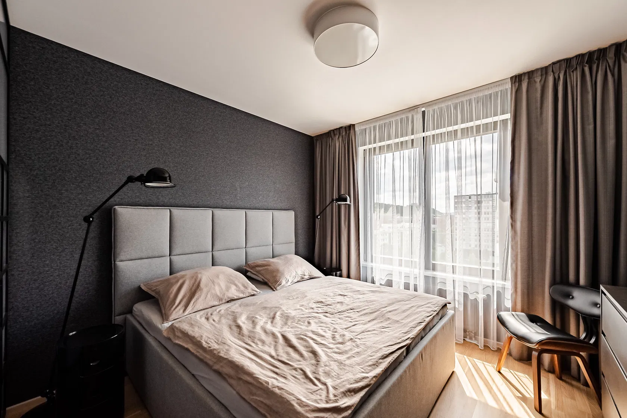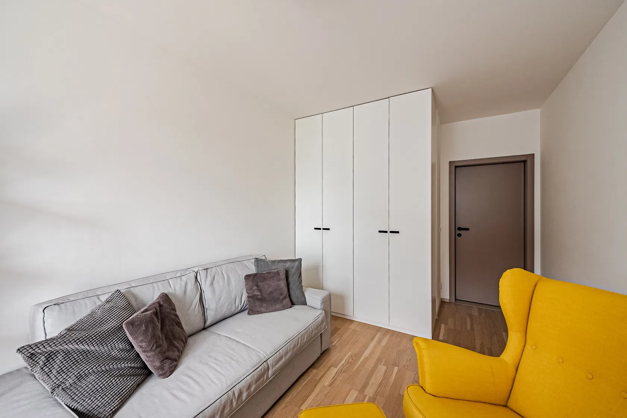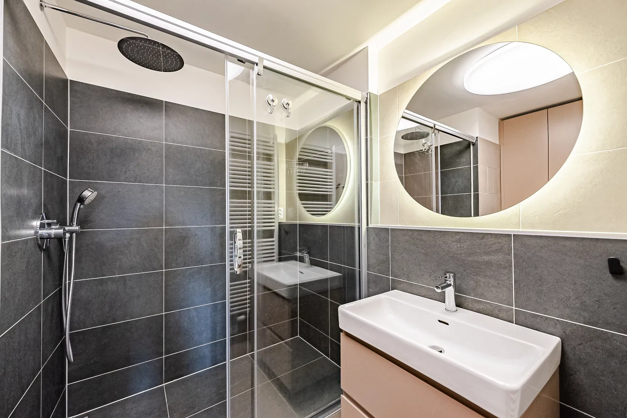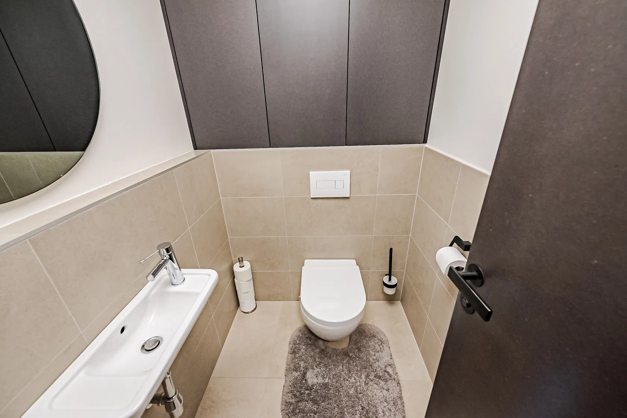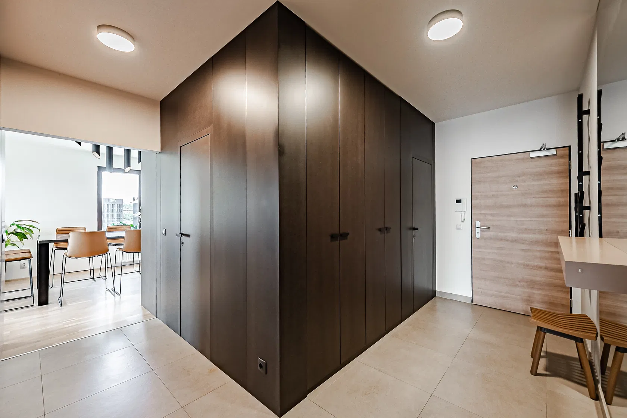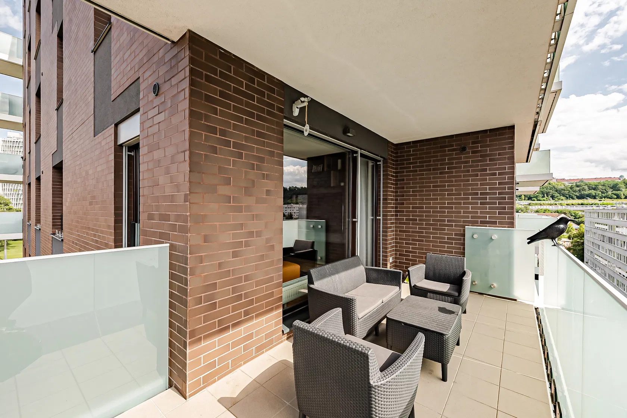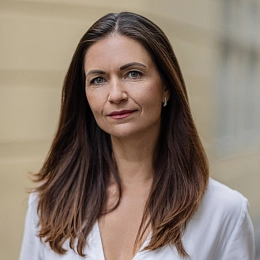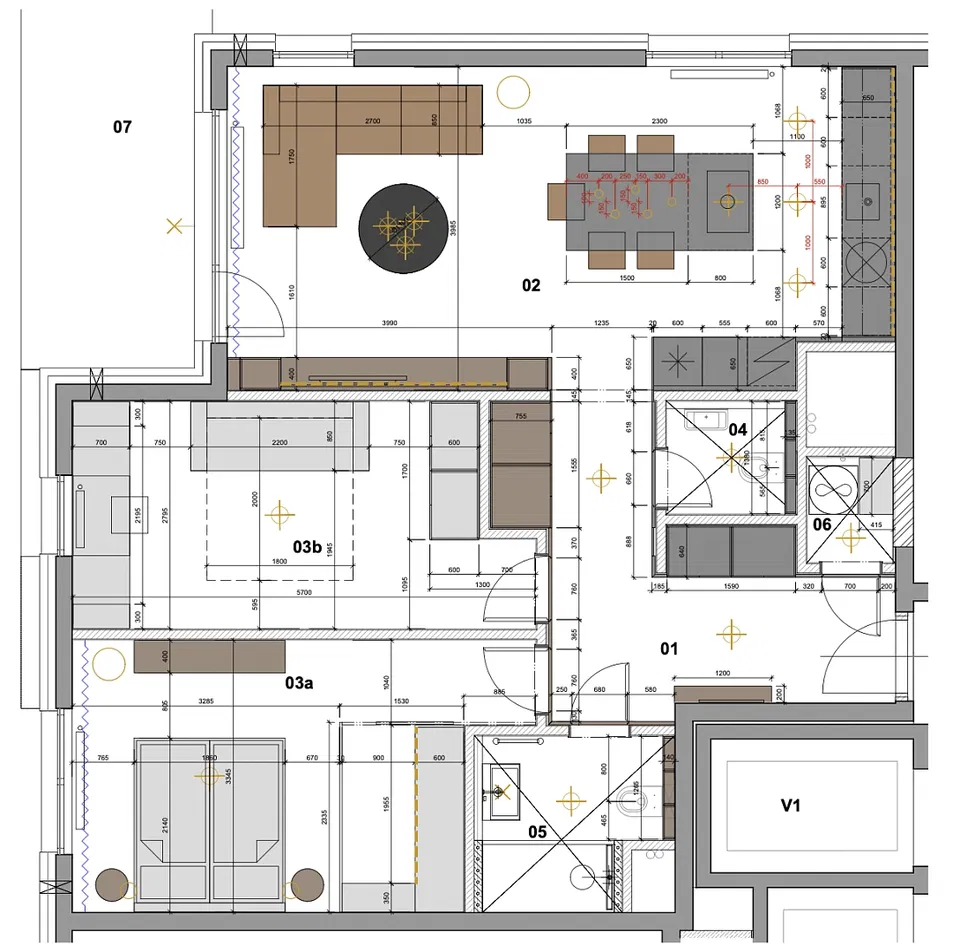This fully furnished designer apartment with a large balcony and pleasant views is situated on the 7th floor of the Karlín Park project, a recently built set of three residential buildings with an elevator, camera system, underground parking, and a park. This residential complex is located in a rapidly developing part of Prague 8 – Karlín, just two blocks from the Invalidovna metro station (line B), right next to a sports complex and near two golf clubs.
The layout consists of a living room with an open plan kitchen, dining area, and balcony, a master bedroom with a walk-in wardrobe, a second bedroom, a bathroom (with a shower and toilet), a separate toilet, a closet, and a hallway. The balcony offers nice views of wooded Vítkov Hill.
The building was approved in 2018. High-quality facilities include hardwood floors, large-format ceramic tiles, French windows, Hüppe, Villleroy & Boch, and Vitra Concept sanitary ware and bathroom fixtures, a videophone, and central heating. The windows can be shaded with motorized aluminum exterior louvres with Somfy intelligent control, remote control, and a wind sensor. The interior was created according to the designs of the Flat White architectural studio. Facilities also include custom carpentry elements, doors with concealed hinges and M&T handles, cladding made of Valchromat natural boards, a Corian kitchen worktop and table, a BORA cooktop with an integrated hood, Bosch appliances, Arper Catifa leather bar chairs and other premium brand furniture.The purchase price includes 1 parking space in the underground garage and a cellar storage unit.
This new development, combining residential and administrative buildings, is within quick reach of the city center and all services. In the immediate vicinity of the building, there are tennis and squash courts, a fitness center, and a golf driving range; another golf club is within walking distance. There are kindergartens, elementary schools, and a high school in the vicinity, plenty of cafes, restaurants and bistros, a supermarket, and plenty of smaller shops. The city center can be easily reached by metro, tram, car, scooter, or bicycle along a safe bike path away from the main road.
Floor area 90.90 m2, balcony 11.47 m2, cellar 3.63 m2.
In addition to regular property viewings, we also offer real-time video viewings via WhatsApp, FaceTime, Messenger, Skype, and other apps.
Facilities
-
Garage
