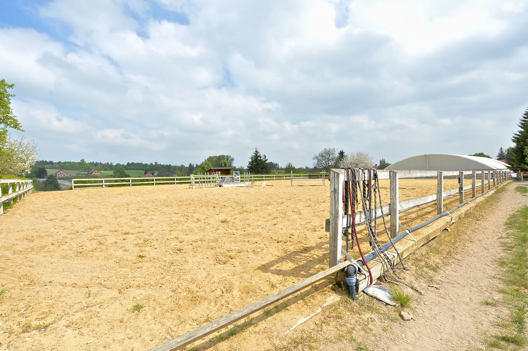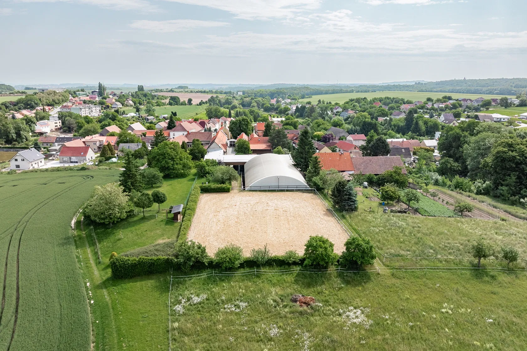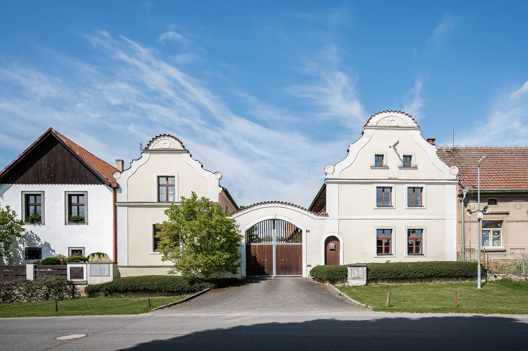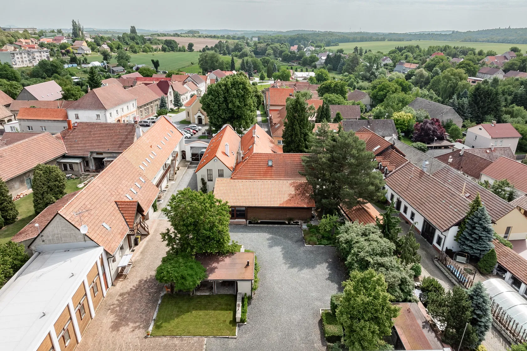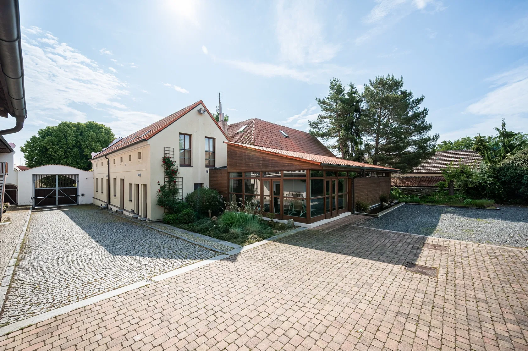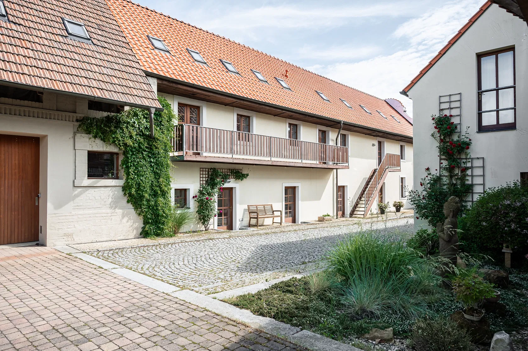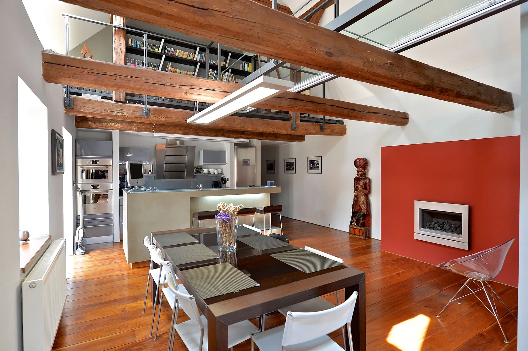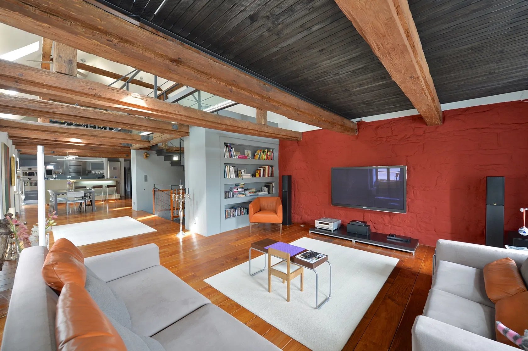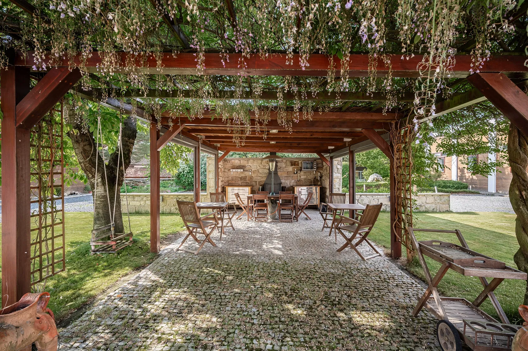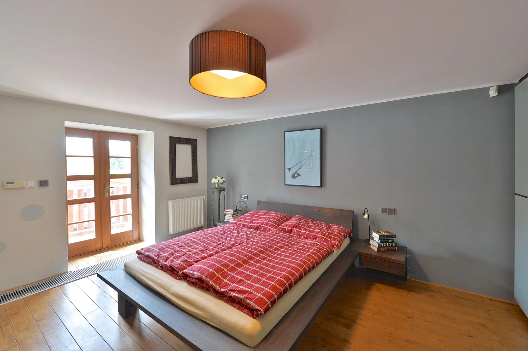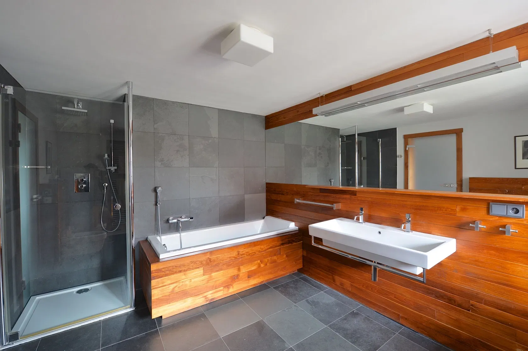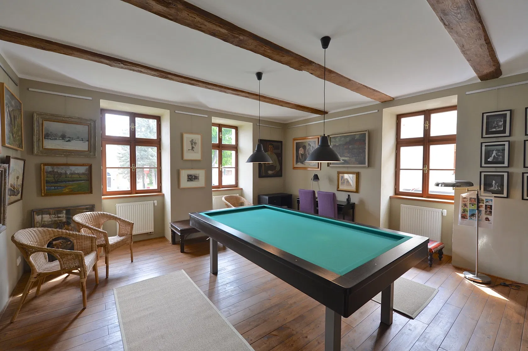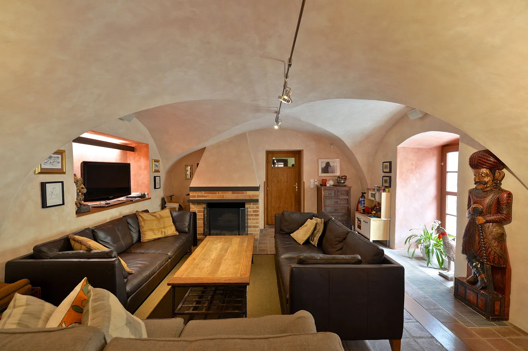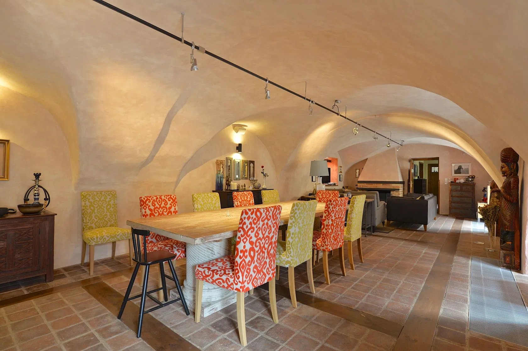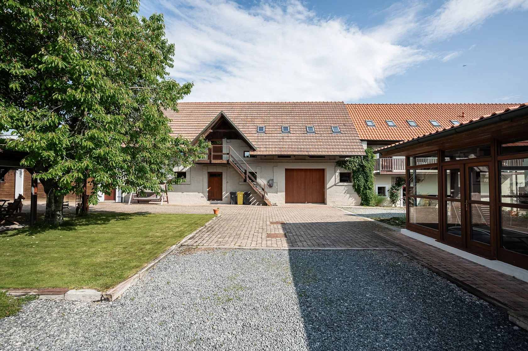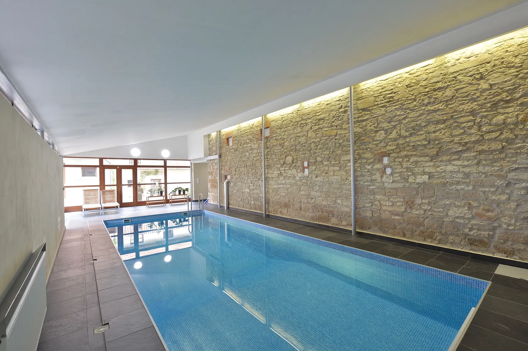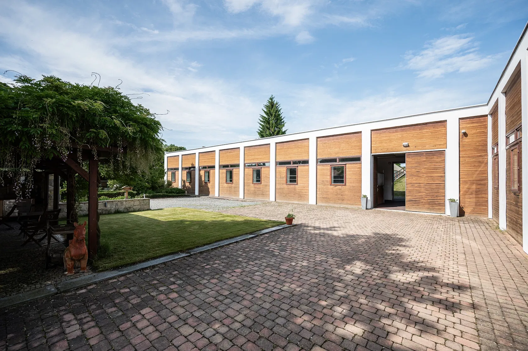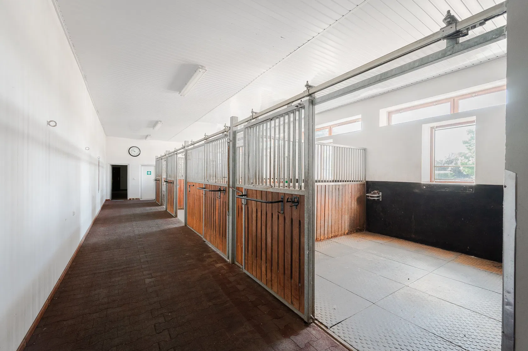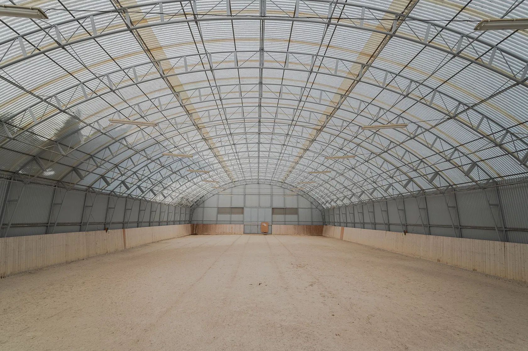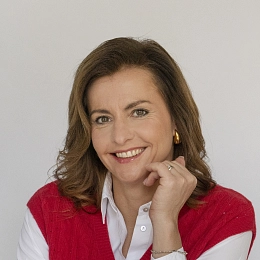This country multi-generational estate with impressive Baroque gables offers comfortable and modern living for a large family of horse lovers. Sensitively renovated, it provides ample space and complete facilities for both two-legged and four-legged residents in a beautiful and peaceful setting in a small village surrounded by a nature park. The total land area of 26,490 m² ensures complete privacy, a wide range of possible uses, and ideal conditions for horse breeding or other agricultural activities.
The farmhouse estate has been furnished with stylish interiors after a complete and architecturally sensitive reconstruction. The comfortable facilities include an indoor swimming pool in the winter garden, a sauna, wine cellar, landscaped courtyard with a pergola and outdoor kitchen, and a stable with individual stalls for 12 horses. Massive wooden plank flooring, roughly plastered walls, visible beams - all are tastefully combined with a modern design. During the reconstruction the original elements were preserved and repaired - where it was not possible, replicas were installed.
The equipment for horses includes two saddles, a walk-in closet for clients, a horse shower, an illuminated covered hall measuring 21x36 meters and an outdoor riding hall measuring 34x48 meters. On the farmland, adjacent to the outdoor riding hall, winter and summer runs for horses are set.
The heating of the main and the adjacent building and water in the swimming pool is via a gas heating system. The property is connected to the municipal sewerage system. The building is supplied with drinking water from the municipal water supply system, for feeding horses, automatic irrigation of the garden, and for other purposes there are two dug wells.
There are many beautiful routes for horseback riding, biking, or hiking trips. Bus connection to Kladno, and Prague is easily accessible by car from the nearby D6 highway (approx. 25-minute drive).
Total area of the house 933.61 m2, the stables are 358.25 m2 (including the outdoor area 20.55 m2), the built-up area is 2,273 m2, the plot is 26,490 m2.
Facilities
-
Swimming pool
-
Sauna
-
Summer kitchen
-
Parking
-
Winter garden
-
Garden
-
Wine shop
