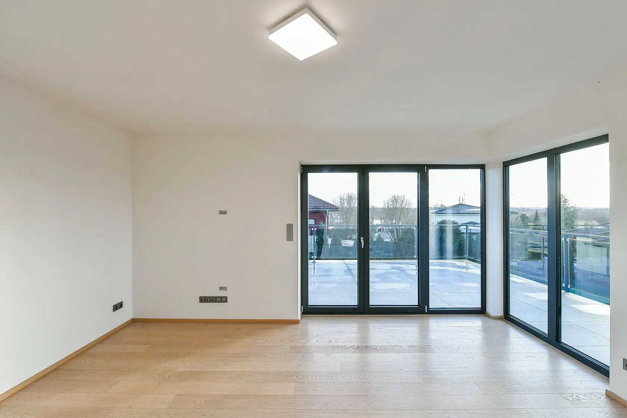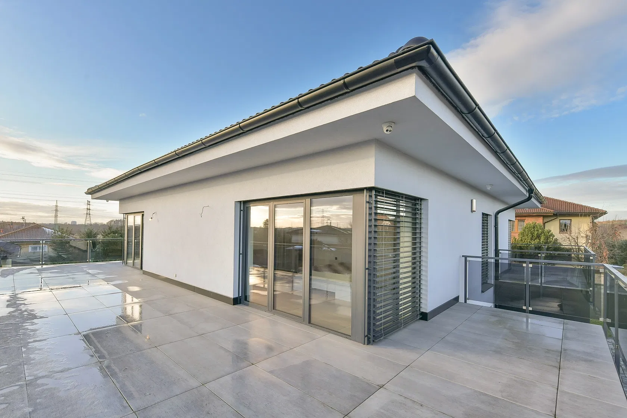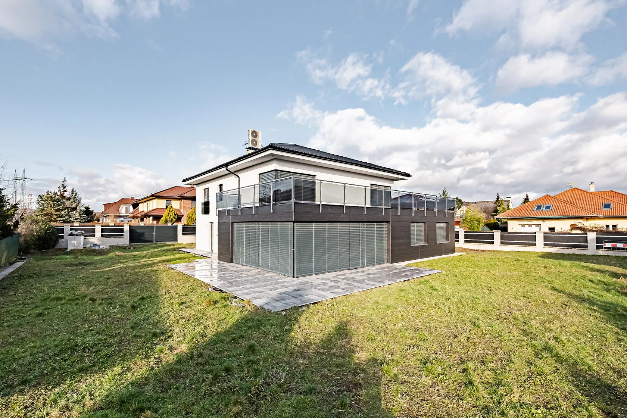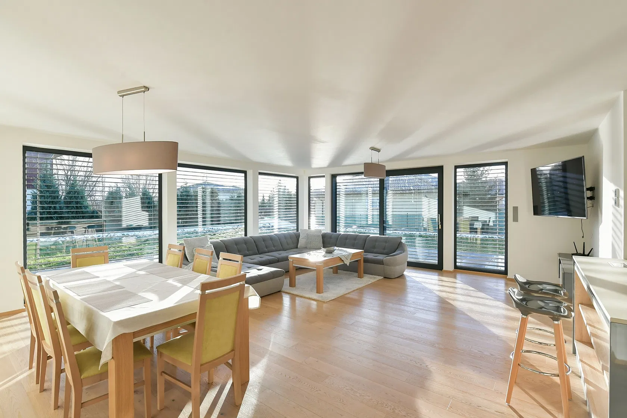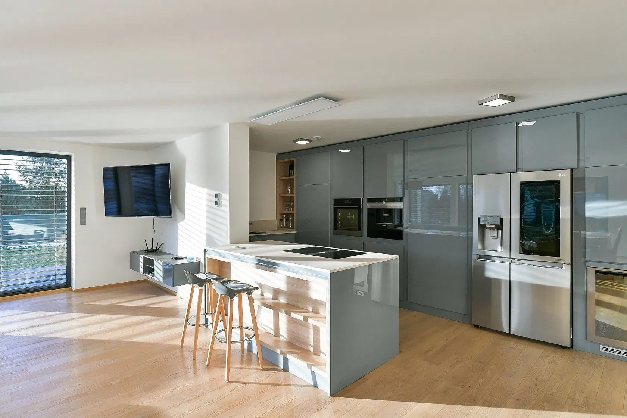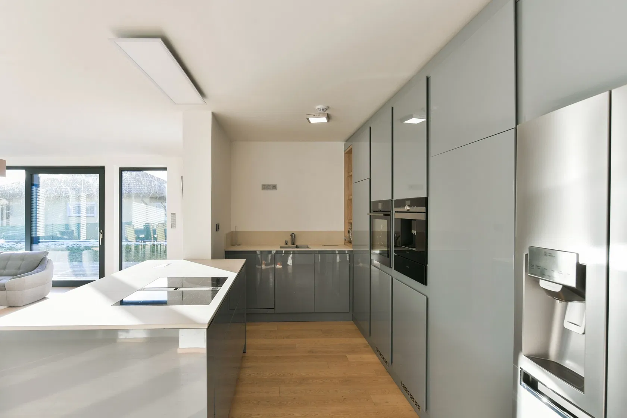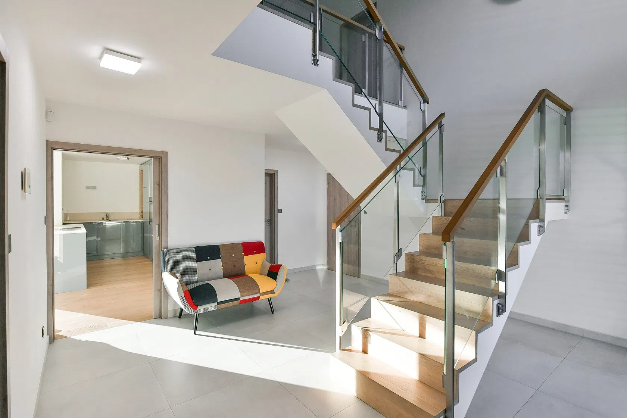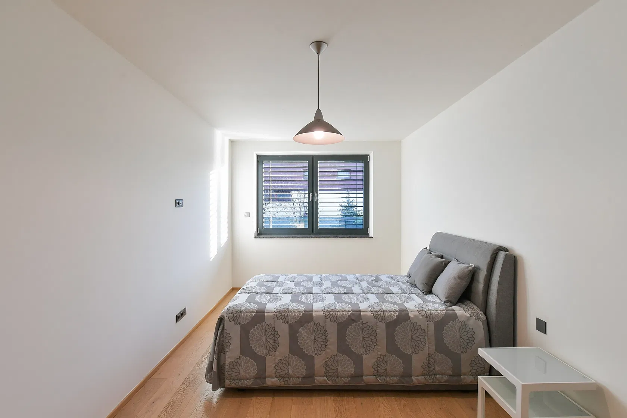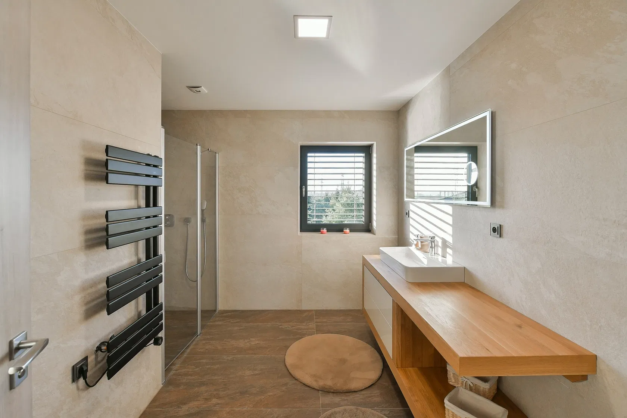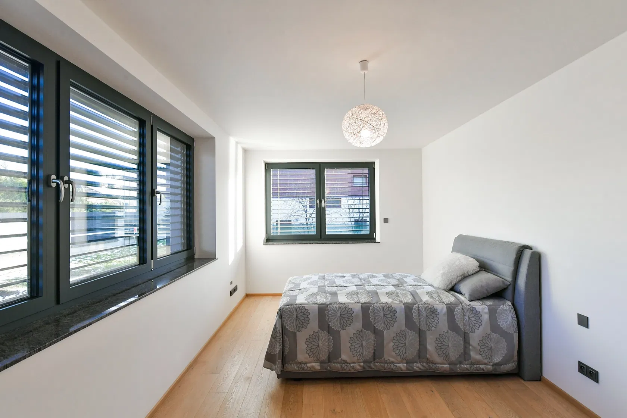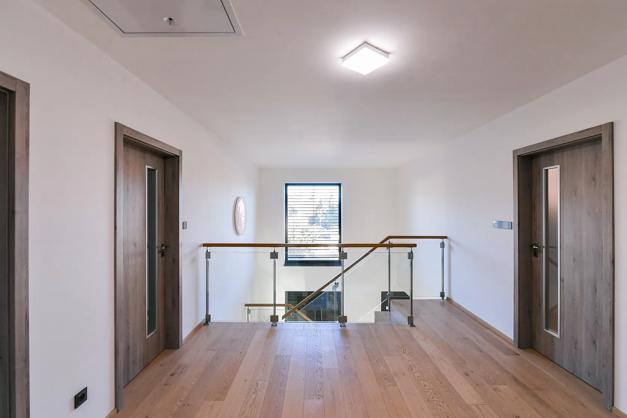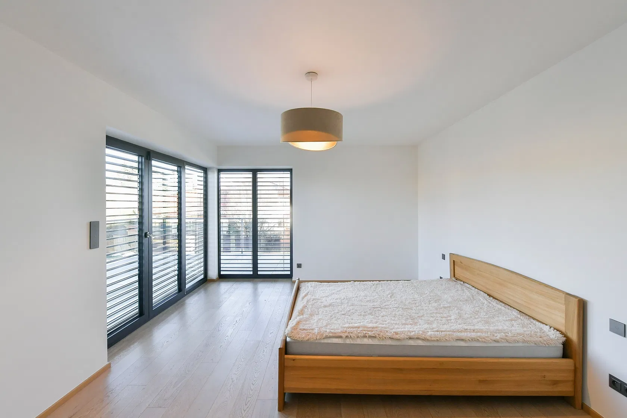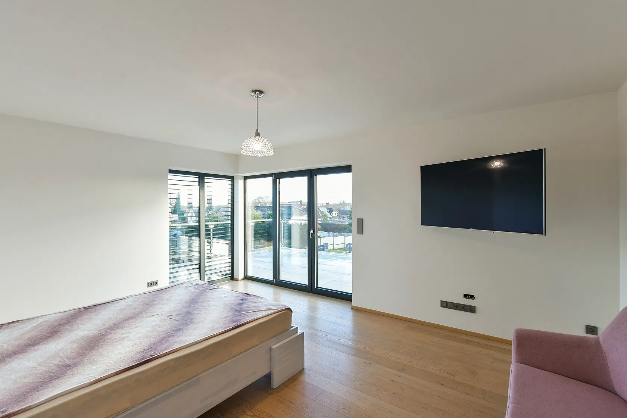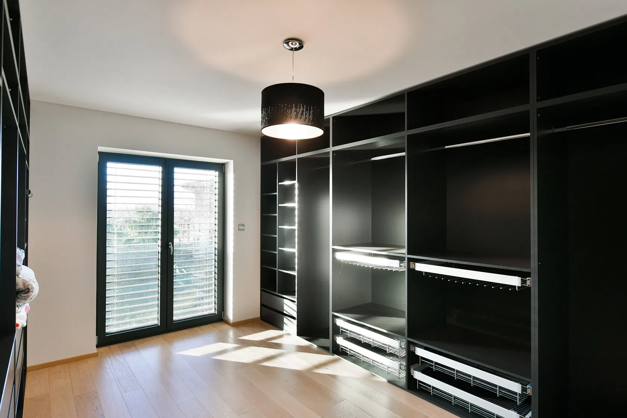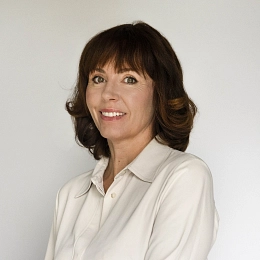This modern spacious family house with terraces offers comfortable and peaceful living in a residential area situated on a sunny corner plot in a nice part of popular Šeberov in Prague 4 with a cozy atmosphere.
The two-story villa consists of a fifty-meter sunlit space with a living room, dining room, kitchen, and access to a southwest-facing garden terrace, as well as 2 bedrooms, bathrooms, a pantry, an entrance and staircase hall, and a utility room with access to the garden. Upstairs is a quiet zone with 3 bedrooms, a dressing room, and a bathroom. All bedrooms upstairs are connected to a large terrace.
The energy-efficient building, made of Porotherm bricks, was completed in 2021. The windows and doors have insulated triple-glazed windows, a gas boiler provides floor heating and hot water, ceiling heating/cooling controlled by a mobile phone app is connected to a heat pump. The house is guarded by a remotely controlled security and camera system, and there is also a preparation for a complete smart home system. Parking is provided in a double garage with direct access to the house. The flat garden has enough space for a swimming pool, Jacuzzi, garden house, or outdoor kitchen.
The quiet green place is located about a 10-minute walk from the center of Šeberov, where there is a cafe, pizzeria, medical center, or sports complex. A private kindergarten, an international Montessori nursery school, and a state elementary school are within walking distance, and there are several playgrounds in the vicinity. A system of ponds that is part of the Hrnčířská louka natural monument contribute to the pleasant atmosphere, and the Šeberák swimming pond can be reached in just a short time along a bike path. By car, you can easily connect to the D1 highway and the Prague Ring Road, and the Opatov metro station is 3 minutes away by bus.
Usable area 382 m2, of which terraces 87 m2, built-up area 231 m2, garden 818 m2, plot 1,049 m2.
In addition to regular property viewings, we also offer real-time video viewings via WhatsApp, FaceTime, Messenger, Skype, and other apps.
Facilities
-
Garage
