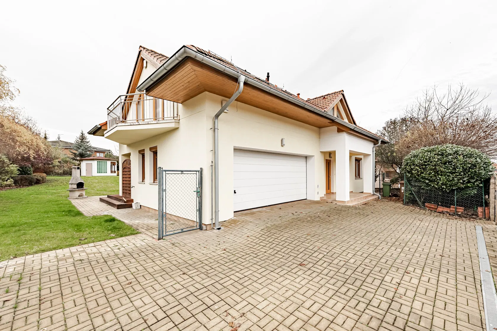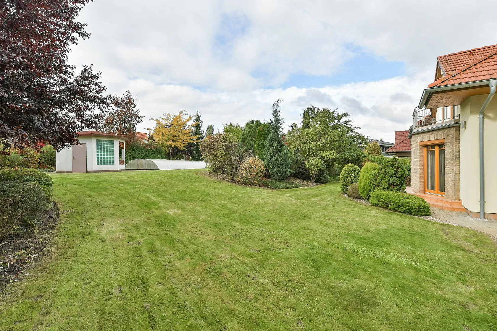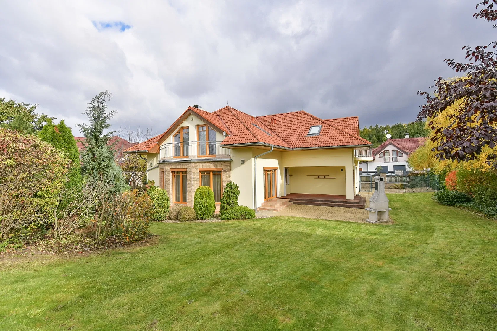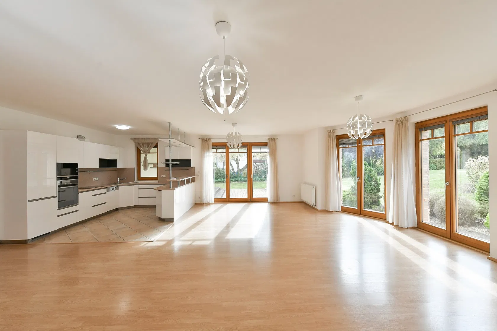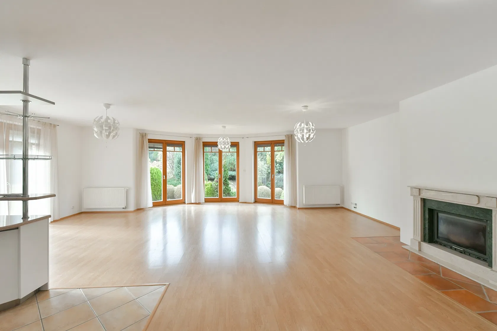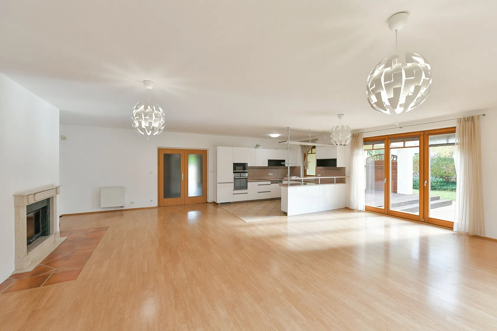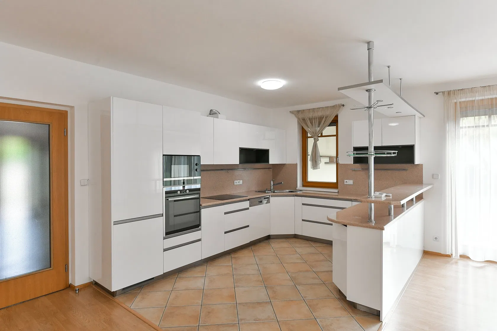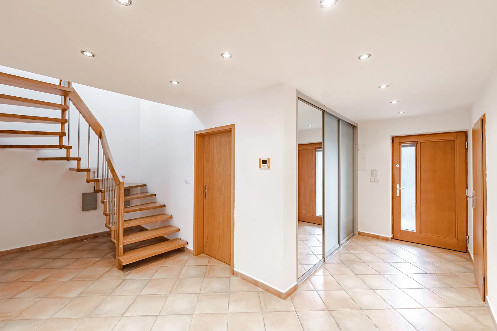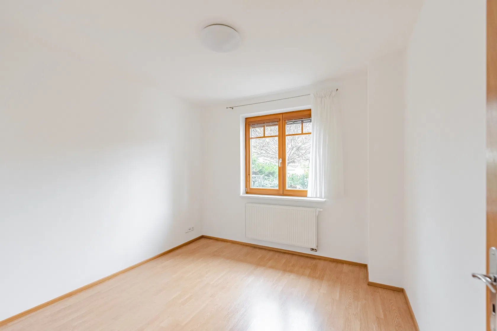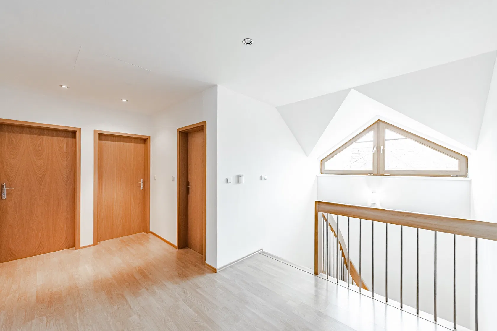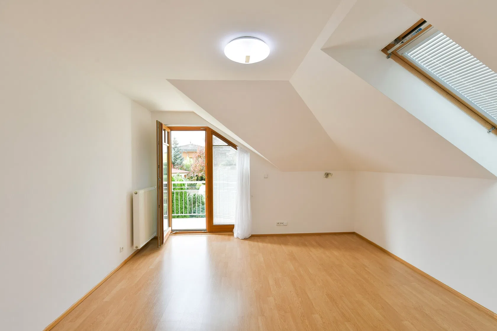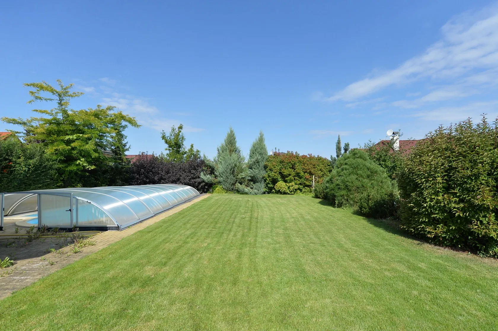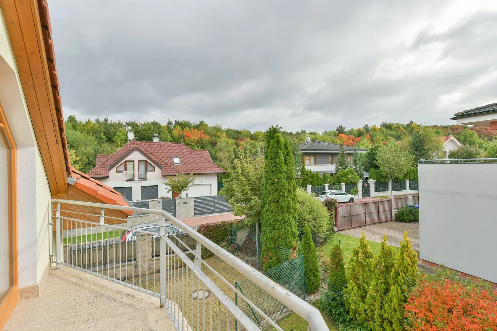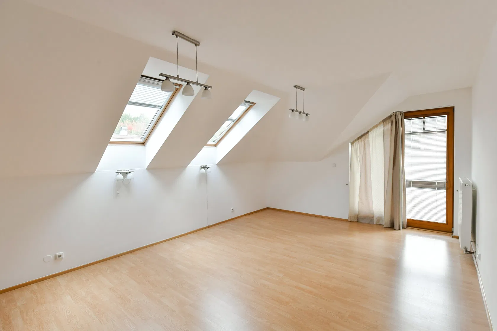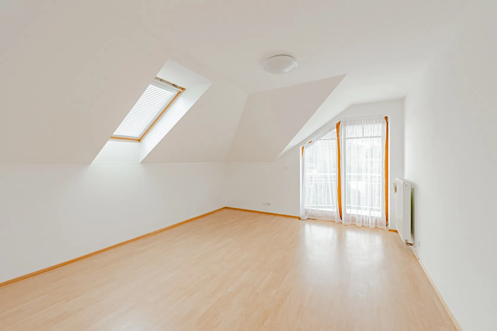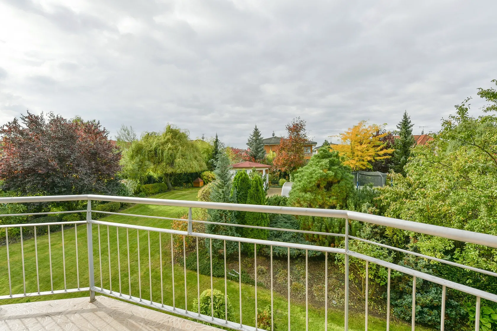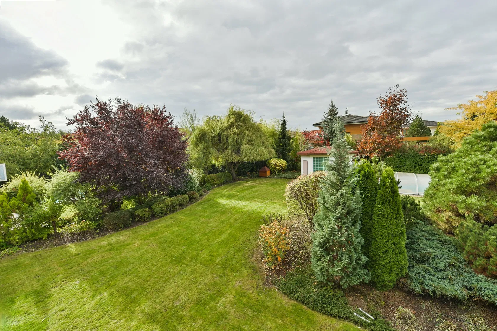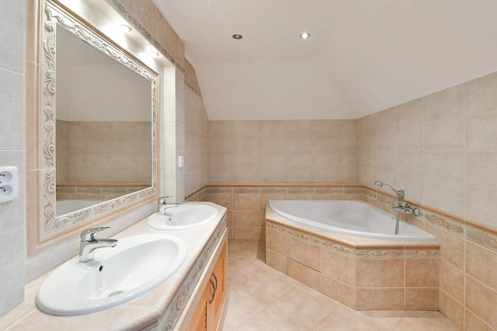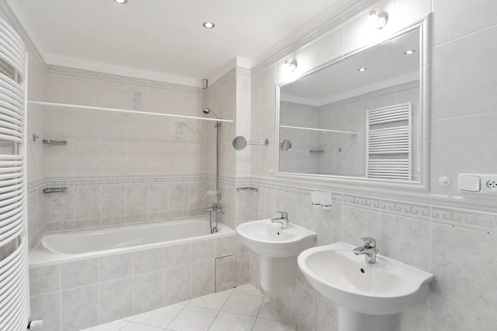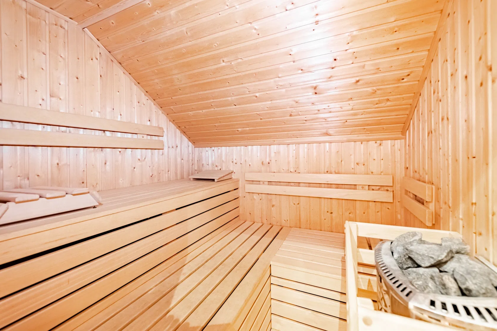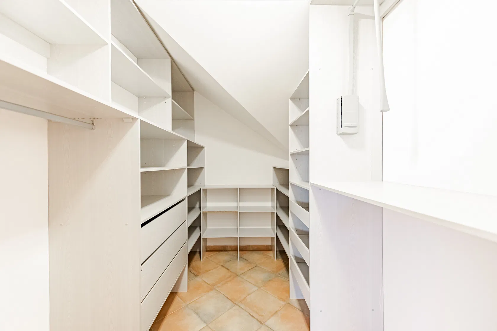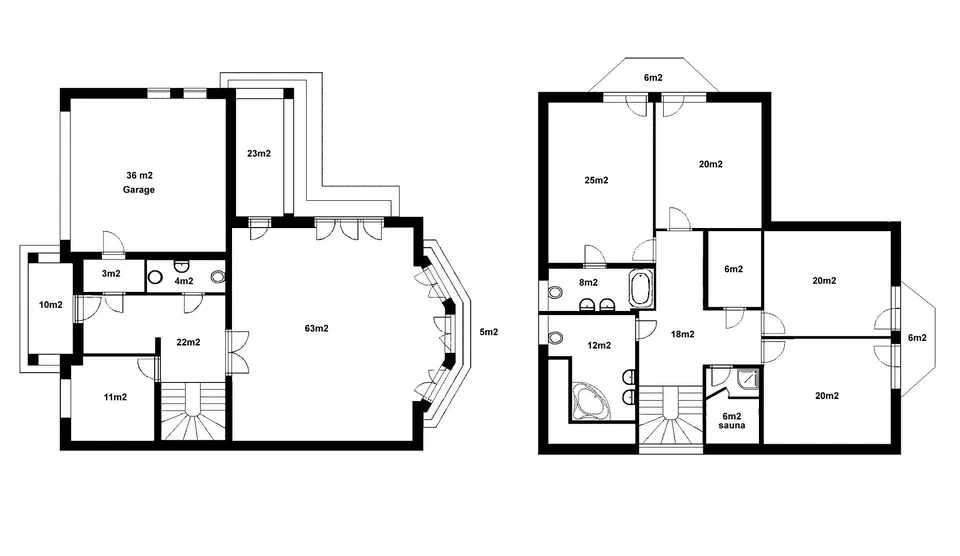This spacious family house with a large garden, a covered outdoor pool, a sauna, and a landscaped garden is located in a sought-after residential area in Průhonice, set on the southeastern edge of Prague, close to Průhonický Park and a large shopping area.
The layout offers a total of 5 bedrooms and 2 bathrooms. On the ground floor is a living room with a fireplace, a kitchen, a bay window and access to the terrace and garden, as well as a guest bedroom, a toilet, and an entrance hall with built-in storage space. Upstairs are 4 spacious bedrooms with 2 balconies, 2 bathrooms, a sauna with a shower, a fully equipped dressing room, and a large hall.
The house was approved in 2007. Facilities include wood-aluminium refurbished windows, laminate floors, Italian tiles and paving, and electronic security. Heating is provided by a gas boiler. The automatically irrigated garden has a covered swimming pool (9 x 4 m) with automatic cleaning, an outdoor fireplace, a garden gazebo (16 sq. m.) and a water well. Parking is in the double garage with direct access to the house.
The residential area is just a 5-minute walk from the unique Průhonický Park. A kindergarten and elementary school, as well as a shopping centre with restaurants and shops, are a 2-minute drive away, and there is also an aqua park and shopping area in Čestlice within a short driving distance. Průhonice is conveniently located right next to the D1 highway, so the drive to Prague takes just a few minutes. It is possible to reach the Opatov metro station in 15 minutes by bus.
Usable area 309 m2, of which interior is 274 m2 and terrace 35 m2, built-up area 164 m2, garden 1,080 m2, plot 1,244 m2.
In addition to regular property viewings, we also offer real-time video viewings via WhatsApp, FaceTime, Messenger, Skype, and other apps.
Facilities
-
Wheelchair accessible
-
Air-conditioning
-
Swimming pool
-
Garage
