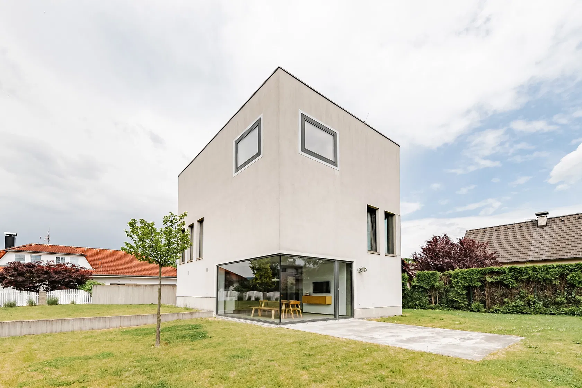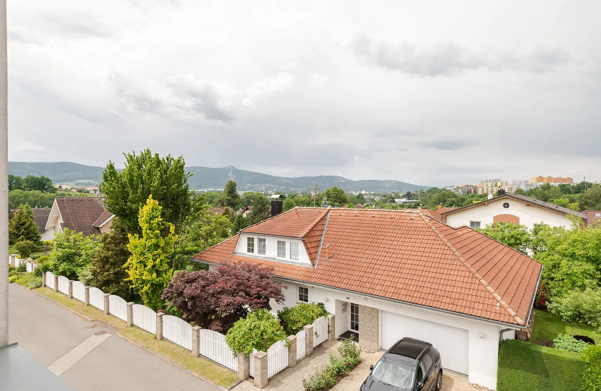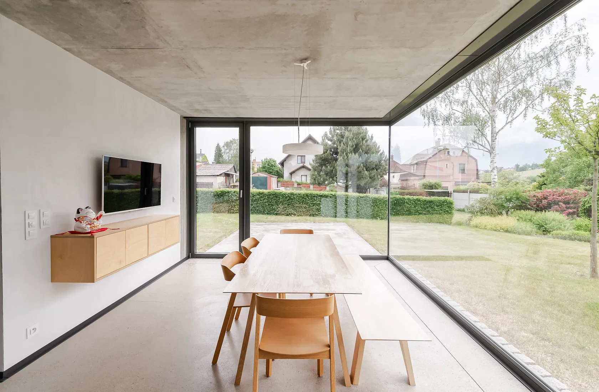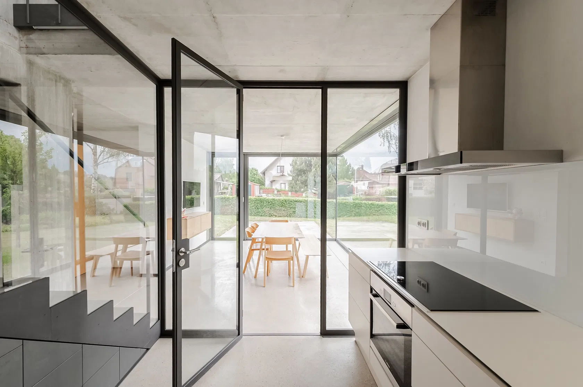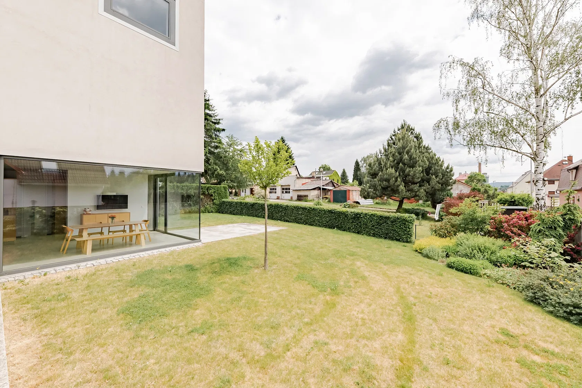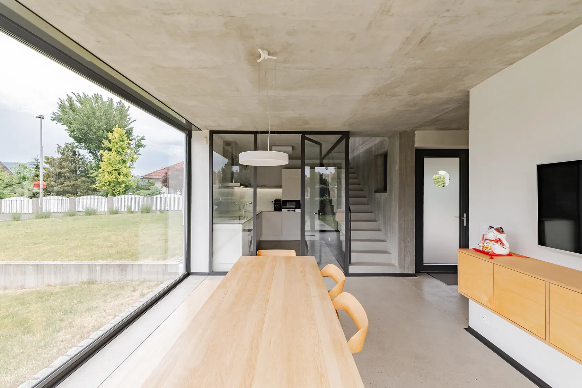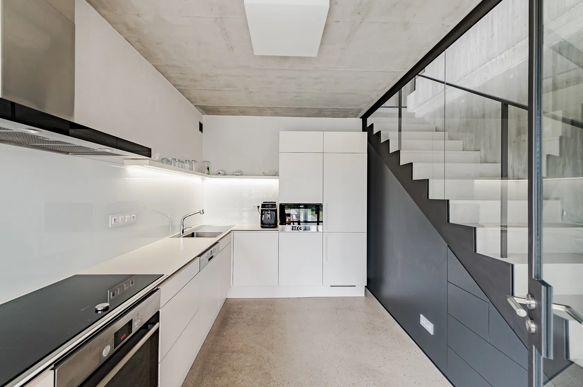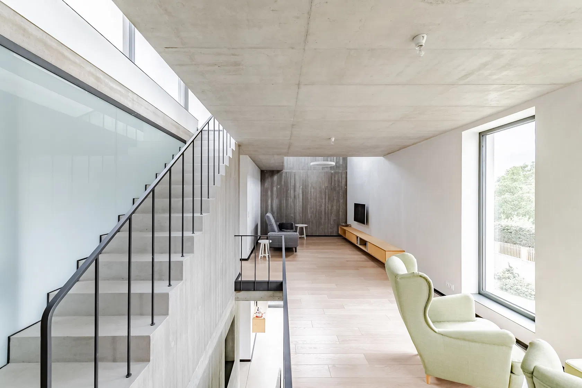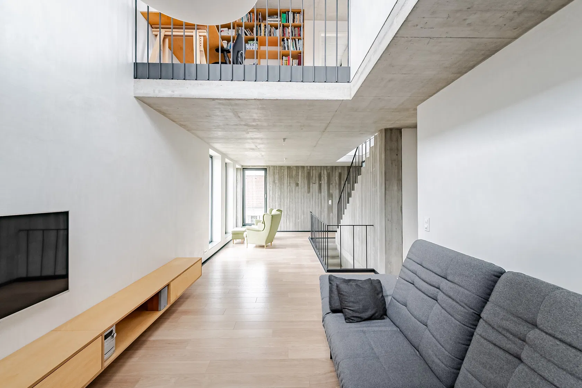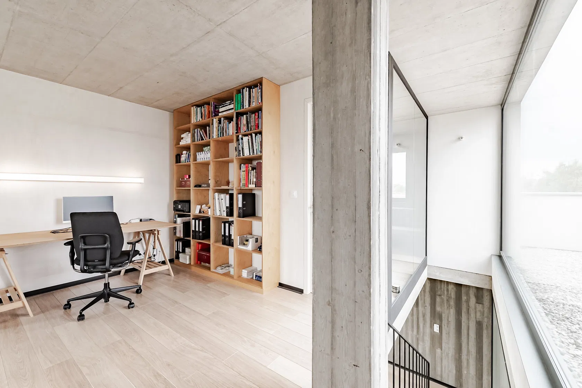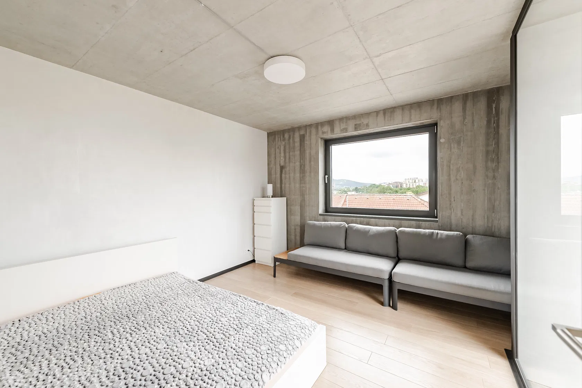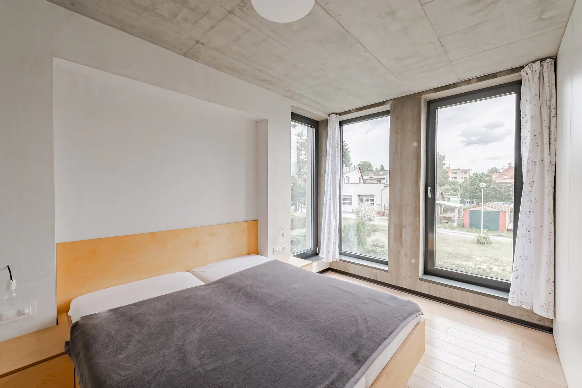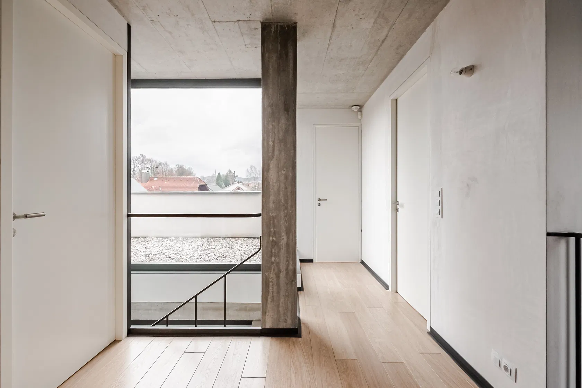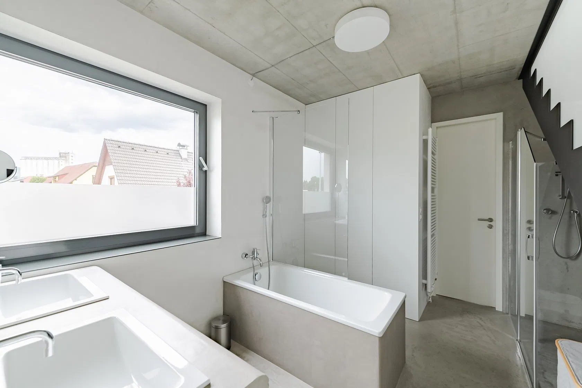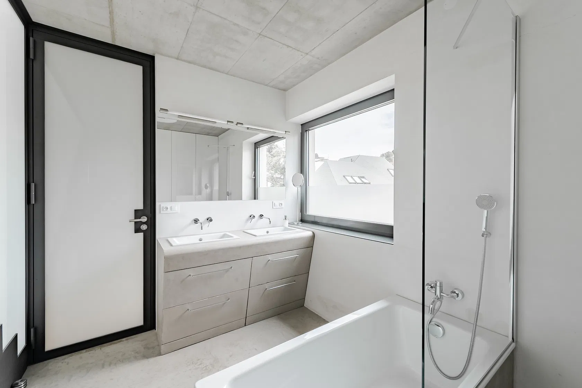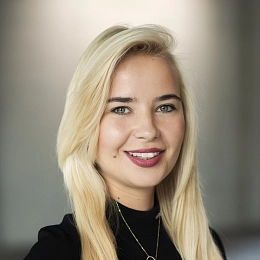This architecturally distinctive, timeless villa designed down to the last detail is located on a corner, mostly southwest-facing lot. It is offered fully furnished with a nicely landscaped garden. The house is located in a residential area in Liberec with impressive views of the Jizera Hills, including Ještěd.
The ground floor consists of a kitchen, a fully glazed dining room with access to a sunny terrace, a utility room, a hallway, and a toilet. On the 1st floor is a living room, a bedroom, a bathroom, and a separate toilet. On the 2nd floor, there are 2 rooms, a study on the gallery, a terrace, and a closet. A storage room (for skis, bikes, garden furniture, etc.) is accessible from the garden.
The villa was completed in 2015. Windows are aluminum; floors in the rooms are three-layer wooden, and a distinctive element of the interior is the cast concrete on the walls. The purchase price includes all of the interior fittings: e.g. a Rolf Benz Agio sofa, all of the built-in furniture, a custom-made kitchen with Bosch appliances, a Neff induction hob and Faber hood, a Slovak designer table and Karpiš bench, or ATEH Lighting fixtures. Water taps and sanitary ware are by the quality brands GESSI, Alape, Kaldewei, Laufen, and SanSwiss. The house is guarded by a Jablotron security system with motion sensors and a remote-controlled alarm. The heat source for underfloor heating is an ACV Prestige gas condensing boiler, hot water in the tank is heated by a solar collector. Parking for 2 cars is provided by the shed next to the house. A beautifully shaped magnolia dominates the professionally established hedge-lined garden.
The location of the house is a short driving distance to everything you need. A kindergarten and elementary school are about 3 minutes away by car, and supermarkets and other services are also nearby. The beautiful surrounding nature encourages sports activities in every season, it is close to popular mountain resorts. Transport connections are provided by trains and buses, and by car you can easily connect to highway No. 14.
Usable area 183.57 m2 of which 153.6 m2 is interior and 29.97 m2 terraces, built-up area 74 m2, garden 413 m2, plot 487 m2.
