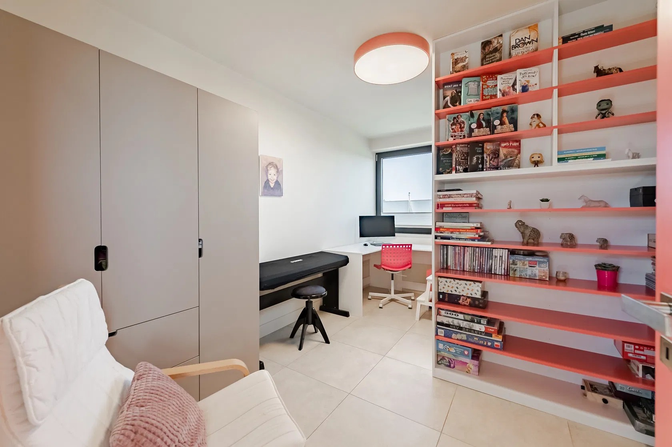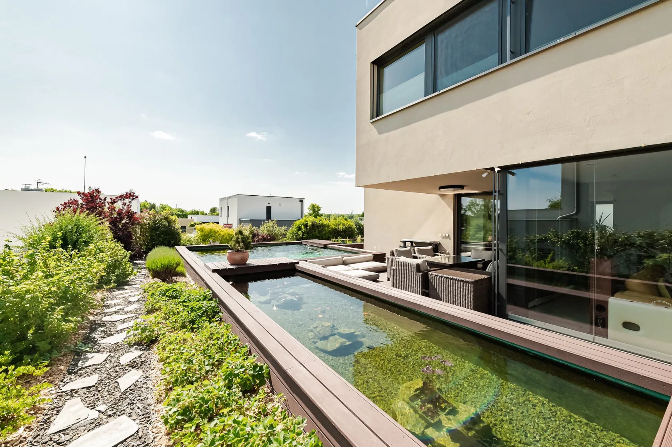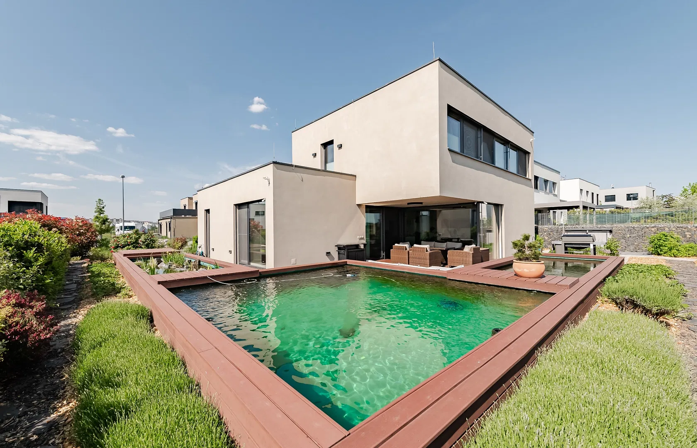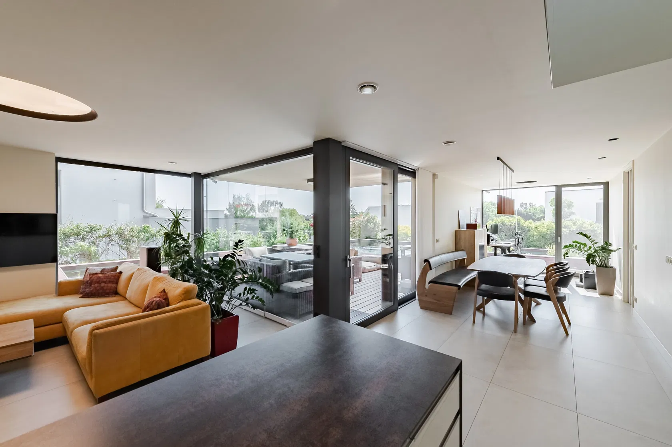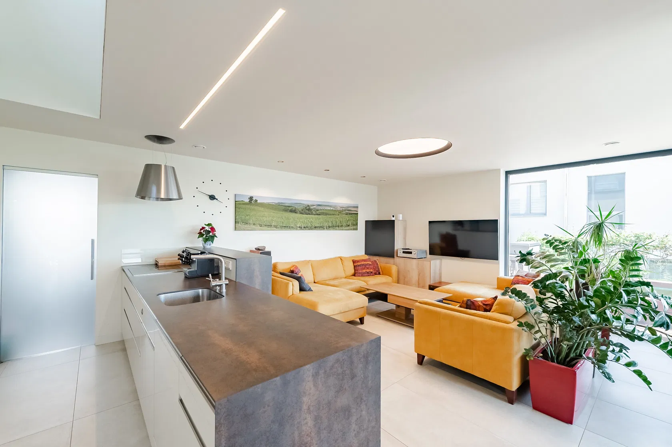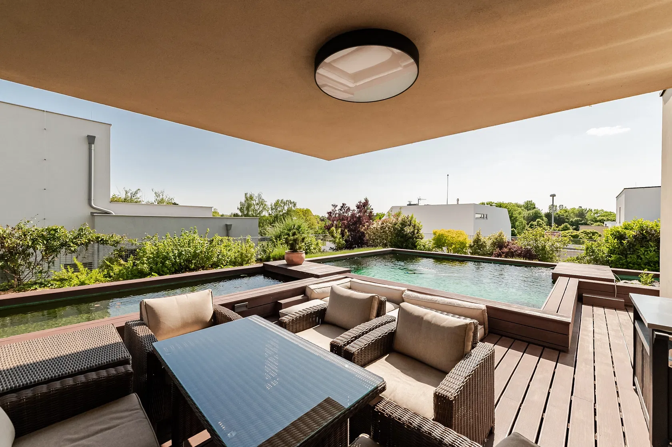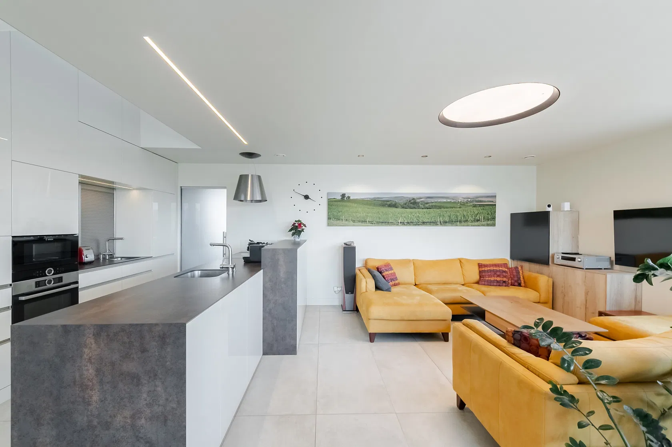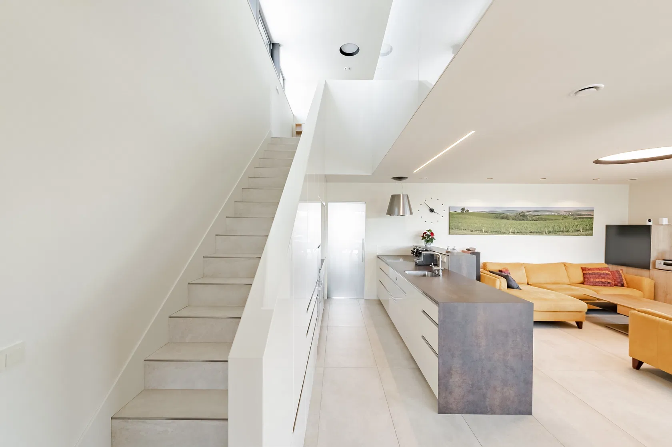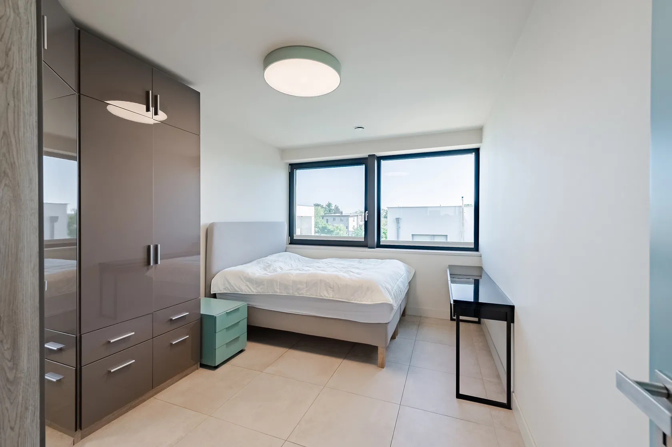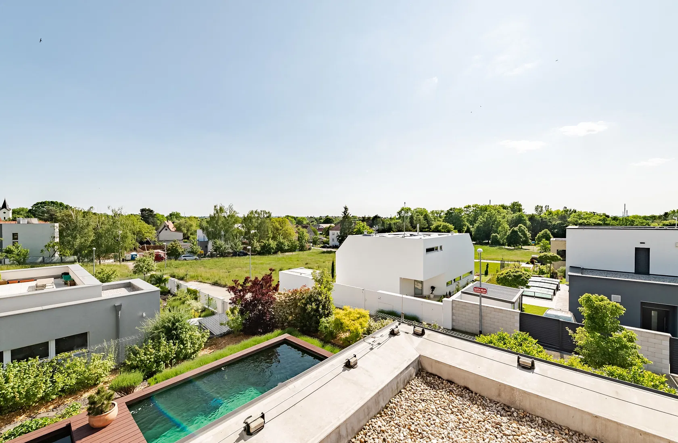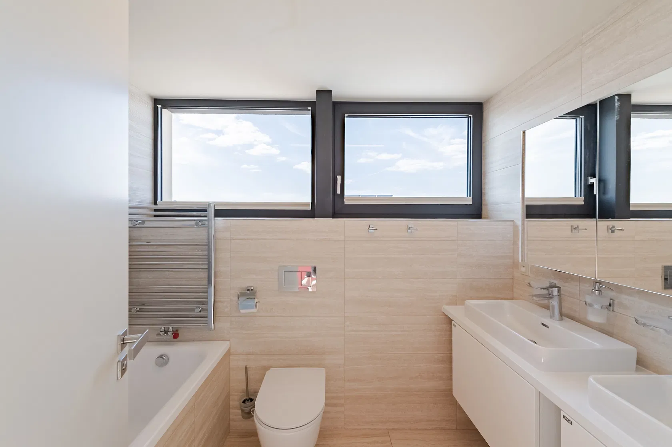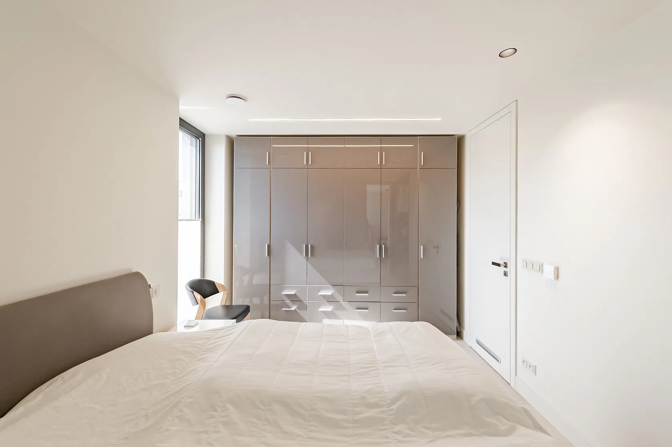This south-facing modern passive house with a large ornamental lake and swimming pool is part of a new development in a nice part of Prague 9, Dolní Počernice, near ponds, a castle park, and a golf course. Easy access to complete civic amenities and the center of Prague.
The entry level consists of a living room with a kitchen, dining room, and work area, a bedroom with its own bathroom (shower, toilet), a separate toilet, a laundry room, a vestibule, and utility facilities accessible from the outside. Upstairs are 3 bedrooms, a spacious gallery, and a bathroom (bathtub, toilet).
The brick house, meeting the parameters of energy efficiency A, was built in 2017. The windows are aluminum with insulating triple glazing and electrically controlled front window blinds, and the painted doors modified for a passive house are by the Sapeli brand. The kitchen is equipped with a ceramic worktop and Bosch appliances in the premium range, the children's rooms have custom-made furniture. The bathrooms have Lauten and Laufen PRO sanitary ware and Italian tiles. Custom lighting was supplied by PAIRAM, most of the lamps are dimmable. The underfloor heating in the entire house is connected to a Wolf gas condensing boiler, a heat pump can be implemented. The house has a Zehnder recuperation system that can be controlled by mobile phone. The garden is decorated with a sophisticated ornamental pond divided into a pool, an ornamental part with flowers, and another part with fish. Parking for 2 cars is provided by a shed with storage space. The entire property is guarded by a camera system.
The new residential area is located just a few steps from the Black Bridge golf resort, the V Pískovně nature reserve and the old part of Dolní Počernice with a castle surrounded by a publicly accessible park. Within a short walking distance, there is a state and private elementary school, a kindergarten, several restaurants, a riding club, and other sports facilities, including tennis courts. Suburban trains provide an excellent connection with the center of Prague. There is a bus stop not far from the house, and you can quickly get to the Prague Ring Road by car.
Usable area 179.72 m2 (of which interior 156.72 m2, terrace 23 m2), built-up area 124.07 m2, garden 480 m2, plot 616 m2.
