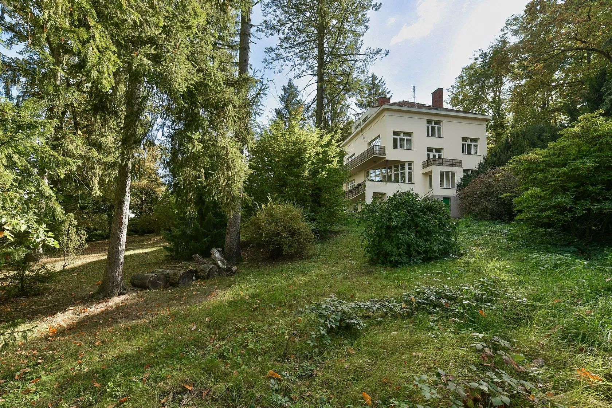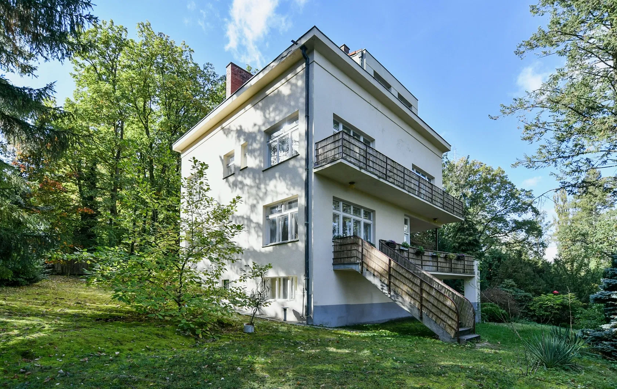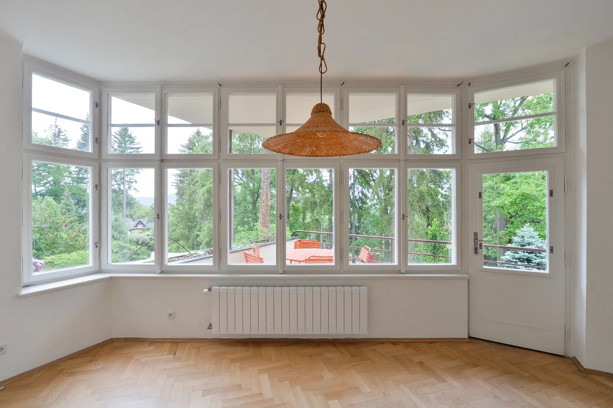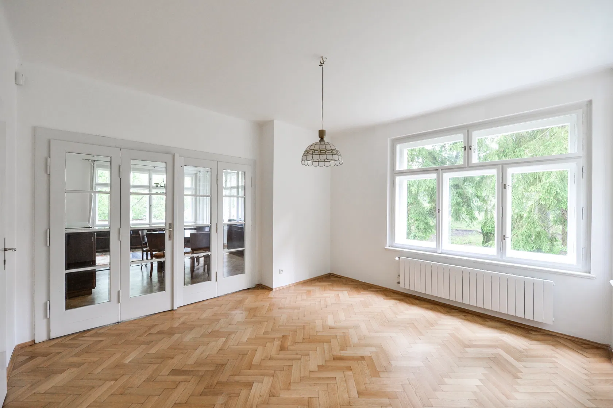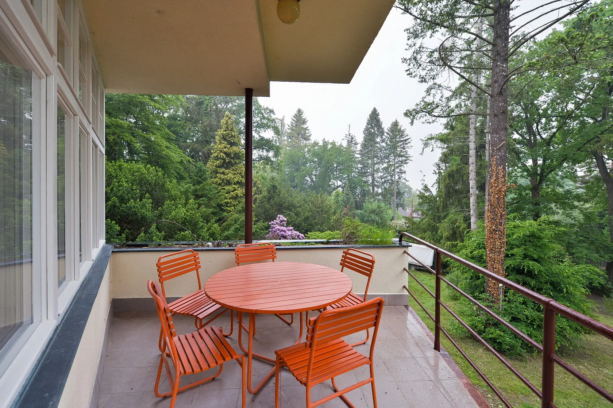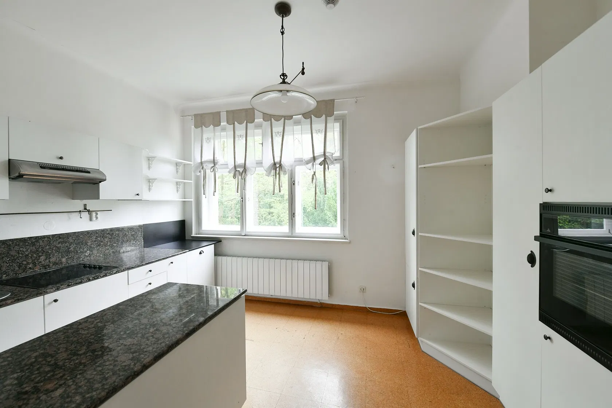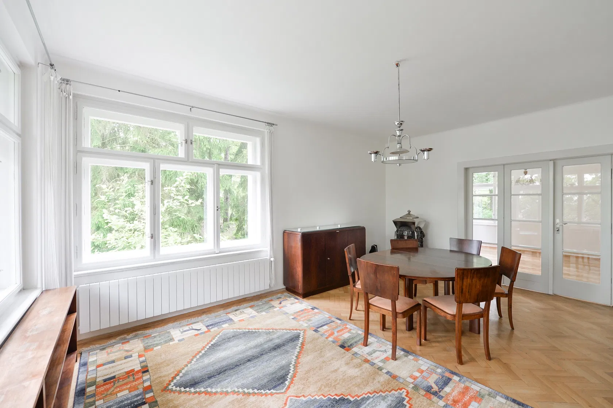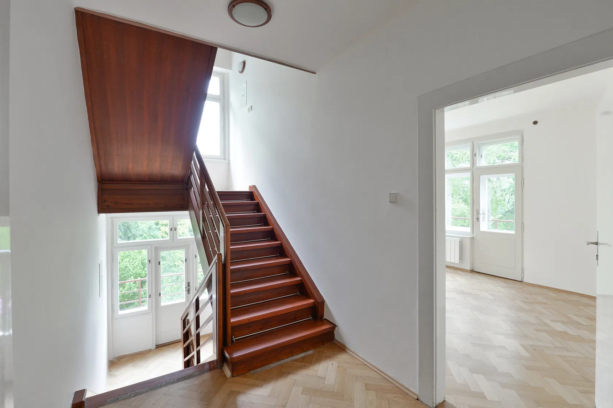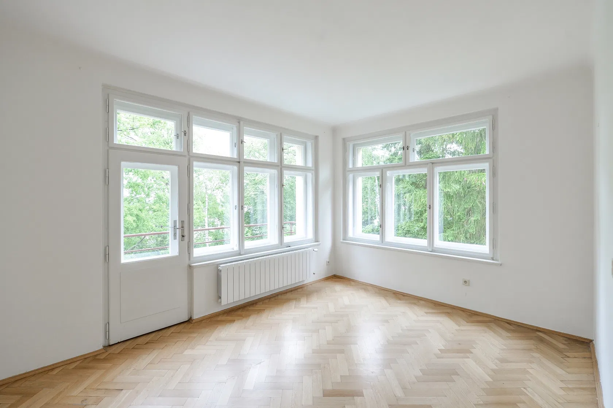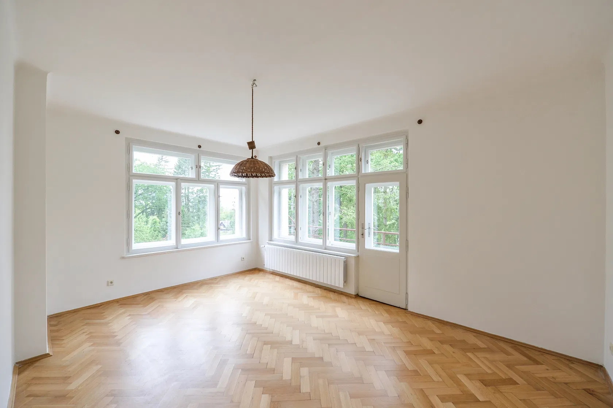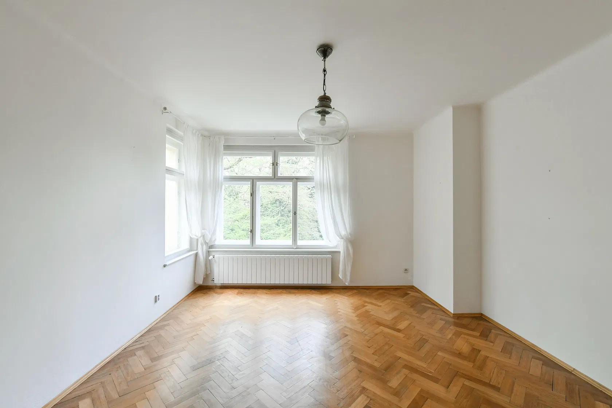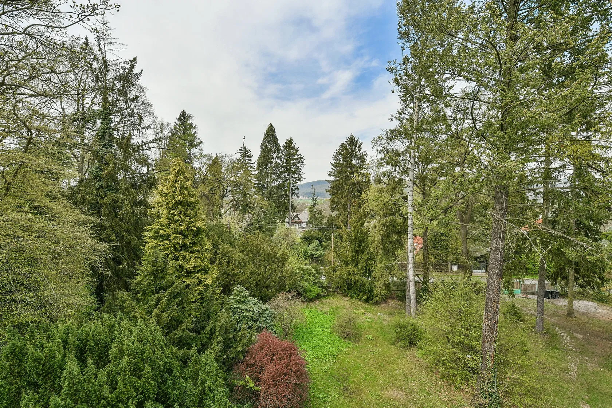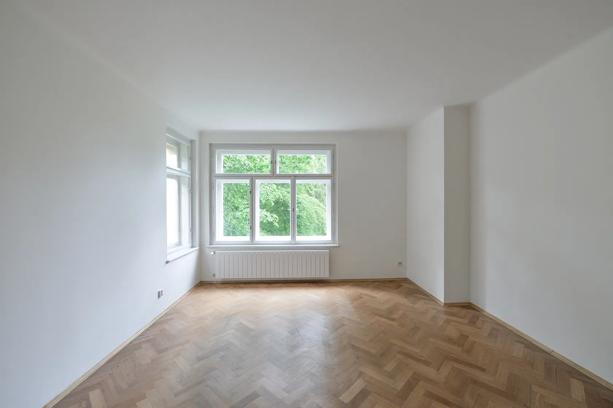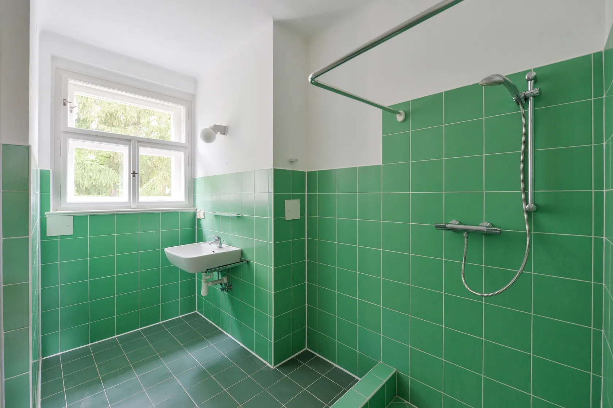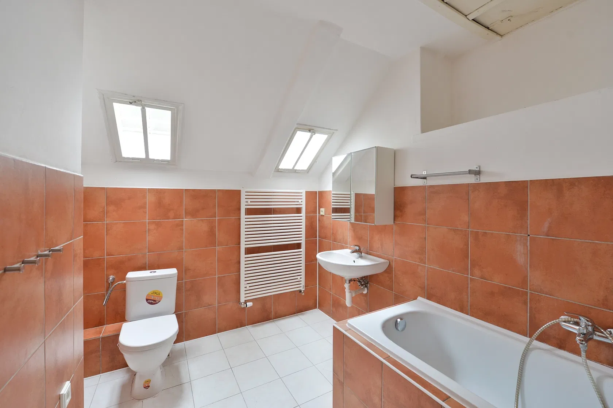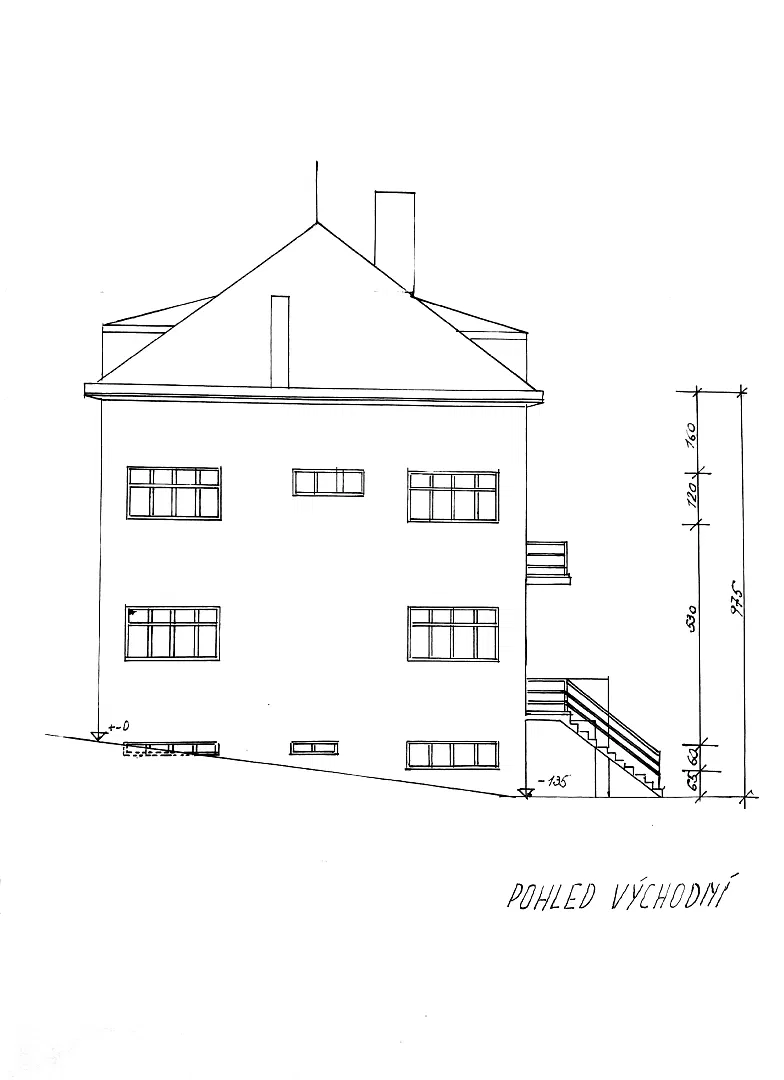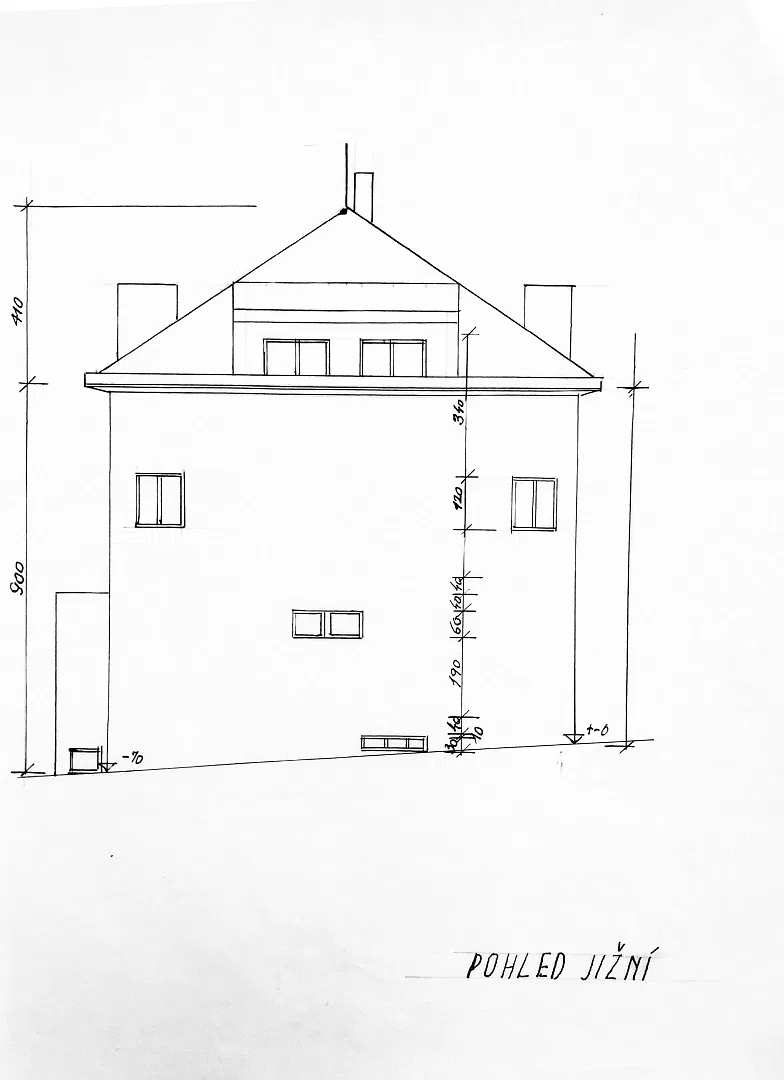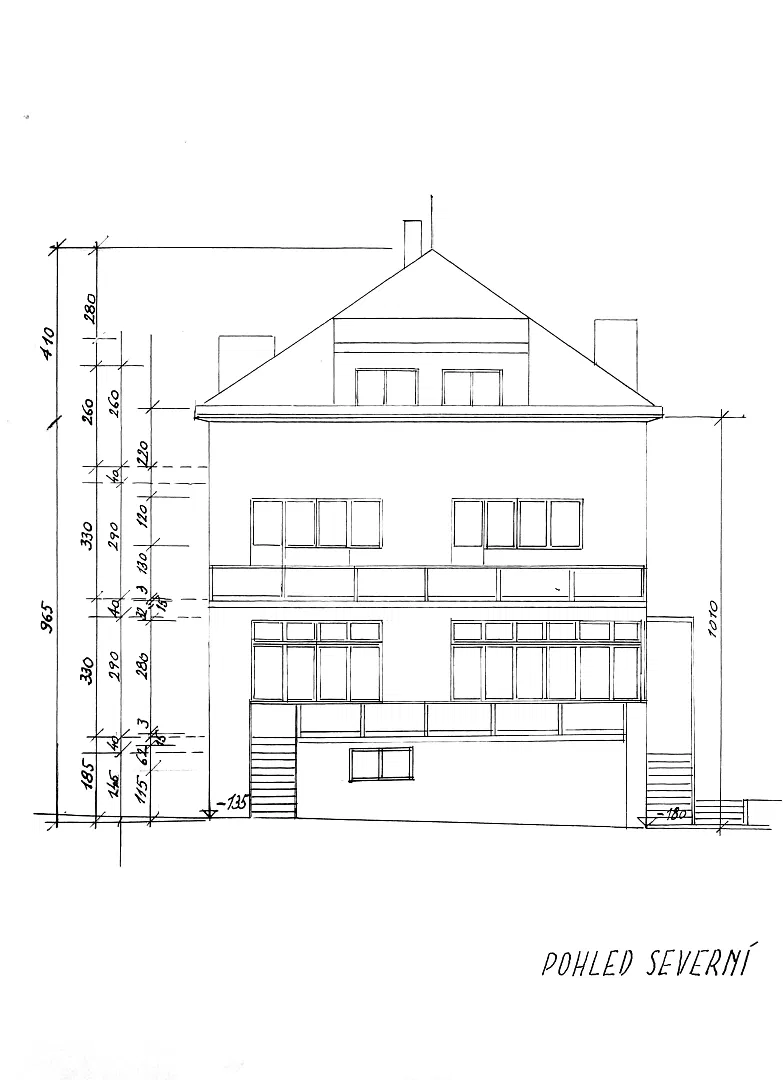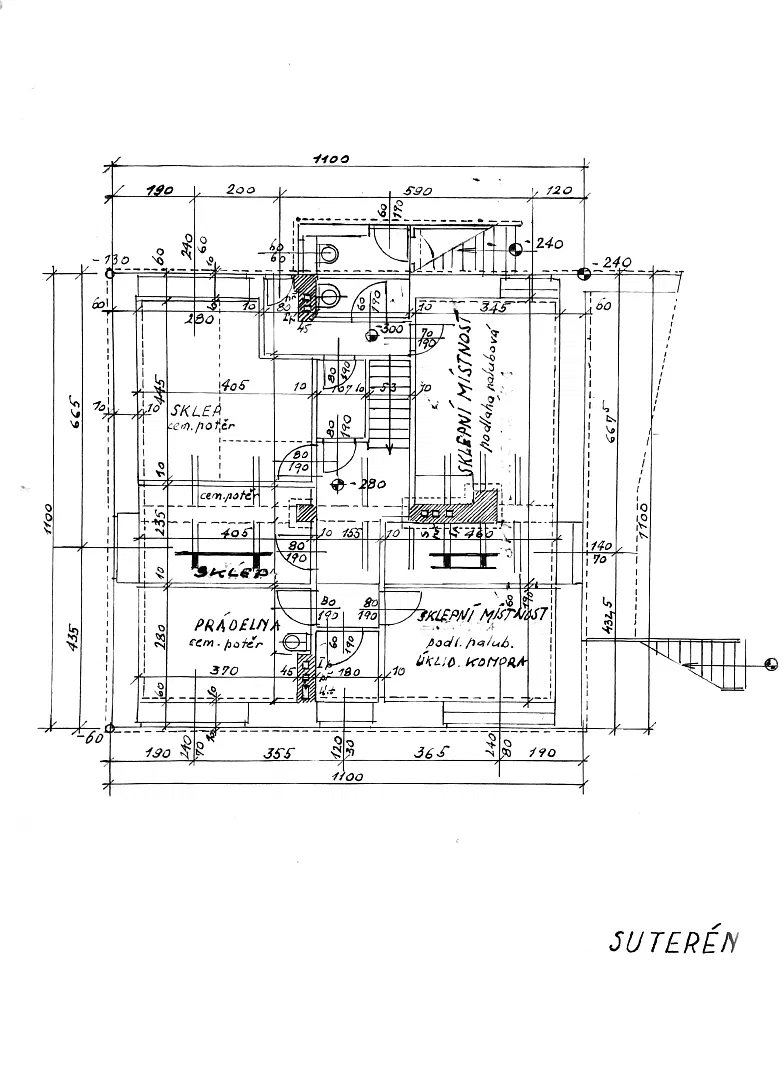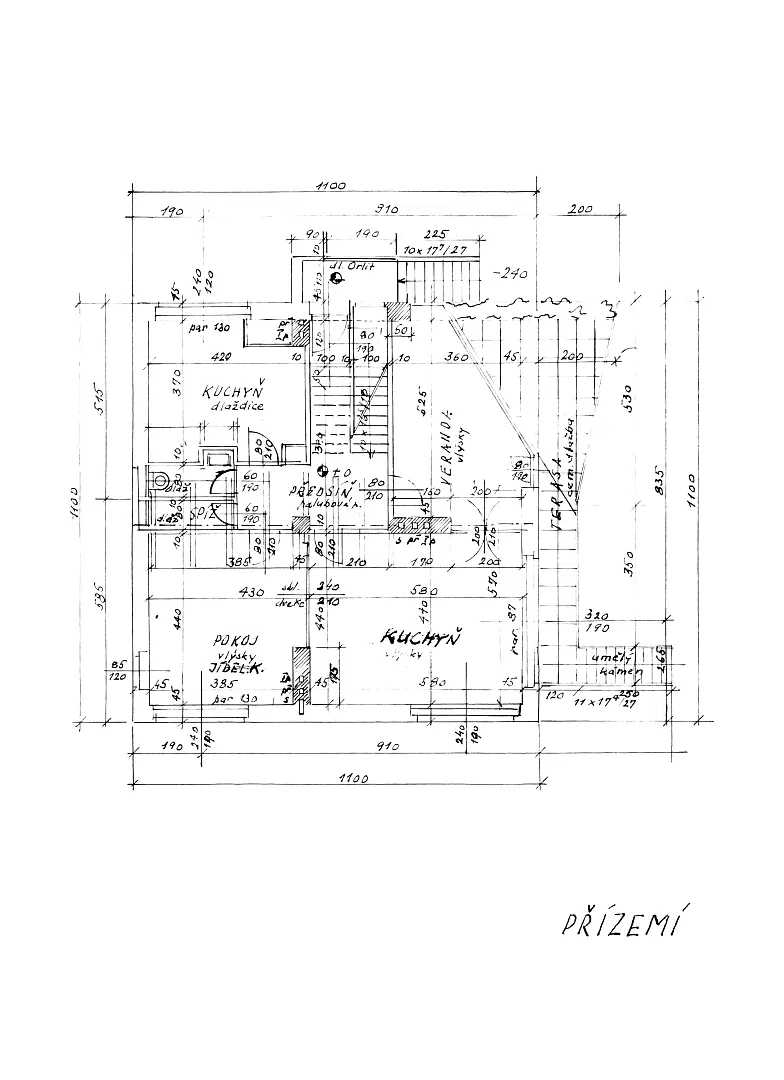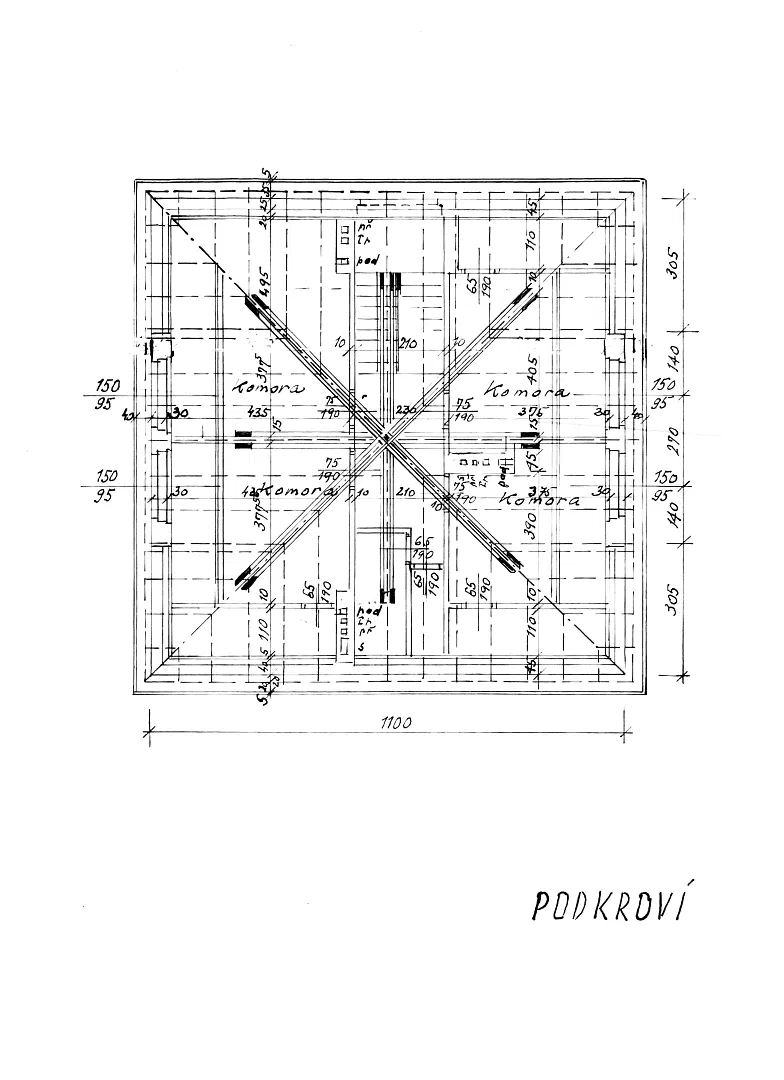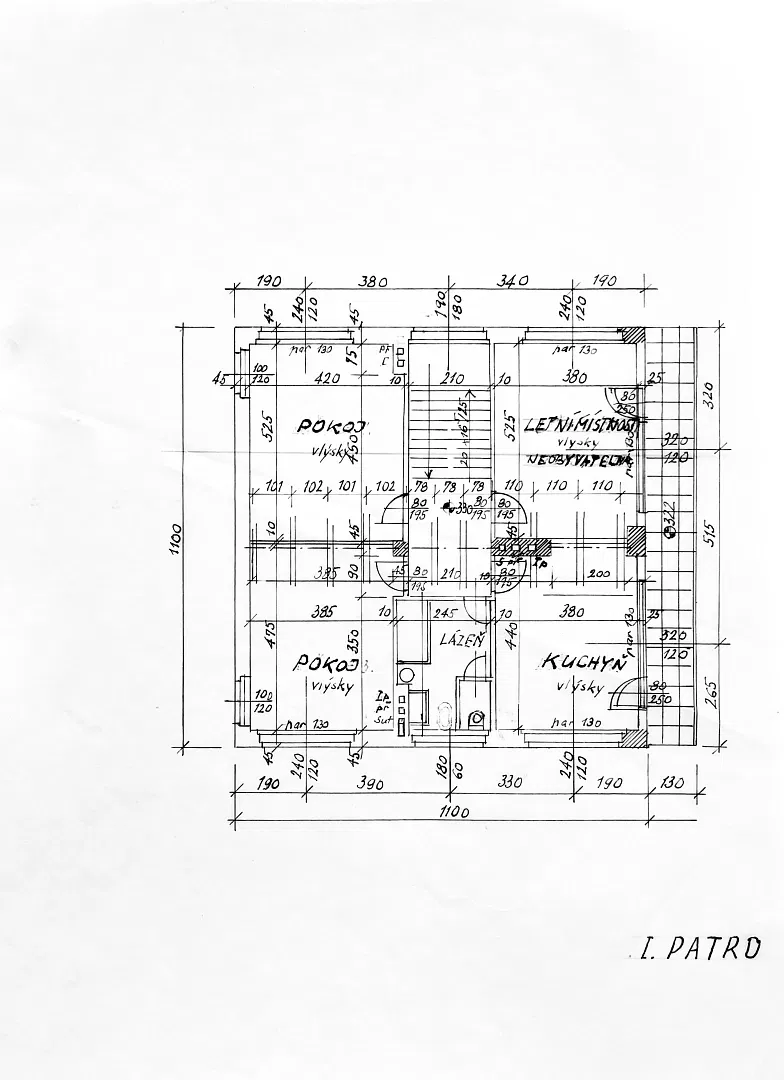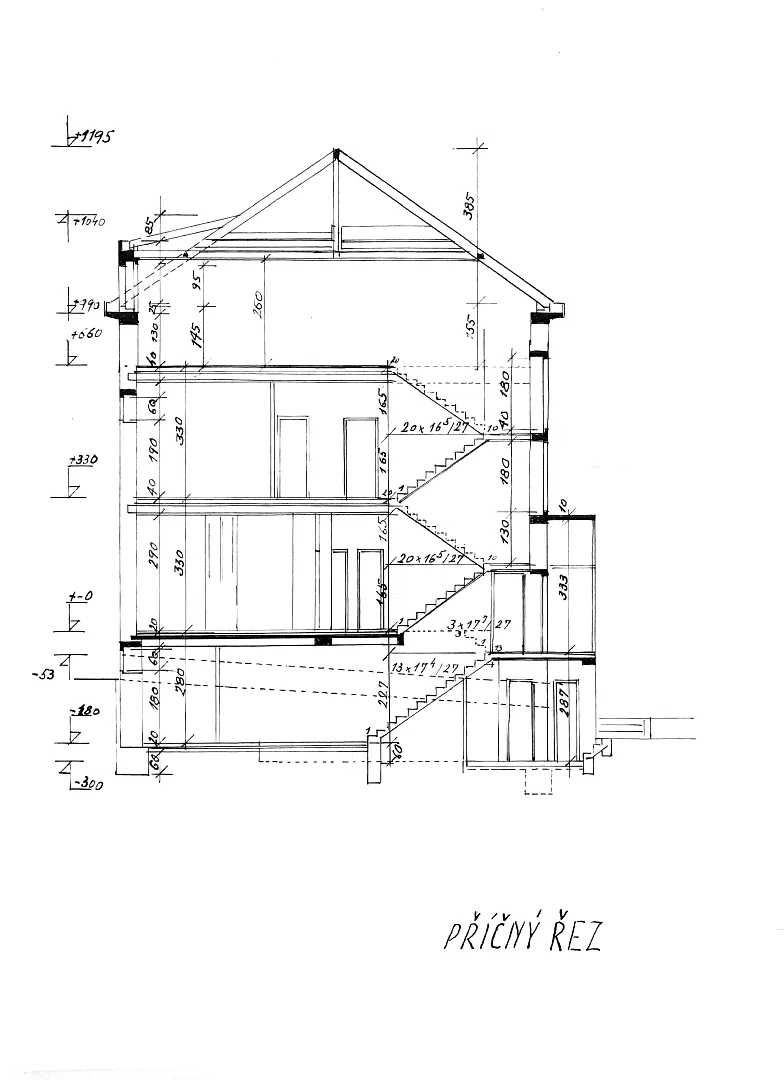This elegant multi-generational villa from the 1930s with 10 bedrooms and 4 bathrooms is hidden in a charming mature garden in the popular town of Dobřichovice, located on both banks of the Berounka River, surrounded by deep forests and at the same time only a few minutes by train or car from Prague.
On the main level is a kitchen, a living room connected by wide glass doors to a walk-through corner dining room, a bathroom (shower, toilet), and a study with a terrace, from where a staircase leads to the garden. There is a balcony on the mezzanine floor. Four bedrooms, a bathroom (shower, toilet), and a common balcony are located on the 1st floor. The attic contains a large room with a kitchen, 2 bedrooms with dressing rooms, and a bathroom (bathtub, toilet). The semi-basement with windows towards the garden consists of a separate studio apartment with a bathroom (shower, toilet) and its own access, as well as a boiler room, laundry room, and storage space. The windows, terrace, and balconies offer wonderful, soothing views of the garden and the surrounding mature greenery.
The interior is full of daylight and the building has preserved and maintained original architectural and craft elements—the wooden staircase, interior doors, parquet floors and railings, and original casement windows have been refurbished. Heating is provided by a gas boiler; the house is guarded by an alarm. The beautiful natural garden is decorated with solitary bushes and trees. Parking is possible on the plot.
The sought-after residential and recreational area is only 15 km from the southwestern edge of Prague. The place has excellent transport accessibility not only by car, but also by train, which can take you to the Smíchovské nádraží metro station in 20 minutes. Sports enthusiasts will appreciate the bike path along the river leading all the way to Prague. In Dobřichovice, there are good civic amenities, including kindergartens and elementary schools as well as vocational schools, stylish cafes, a wellness center with a swimming pool, and indoor and outdoor sports centers. Other opportunities for active enjoyment or relaxation are provided by the surrounding forests. On one side the city is the Hřebeny Nature Park, and on the other the Český Karst PLA.
The property is currently rented.
Usable area 450 m2, built-up area 203 m2, garden 2,884 m2, plot 3,087 m2.

