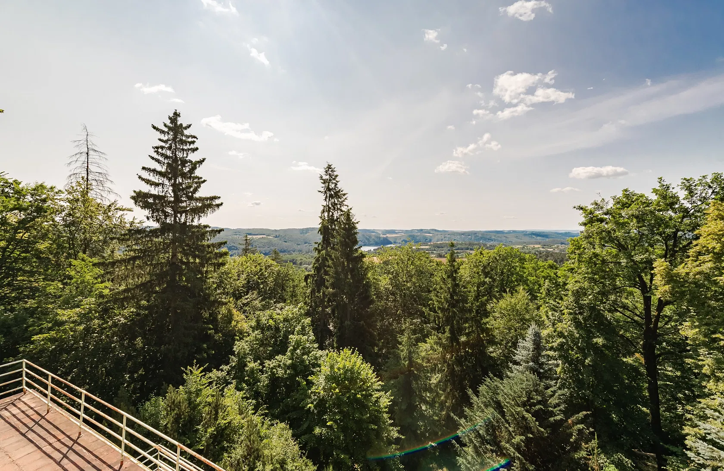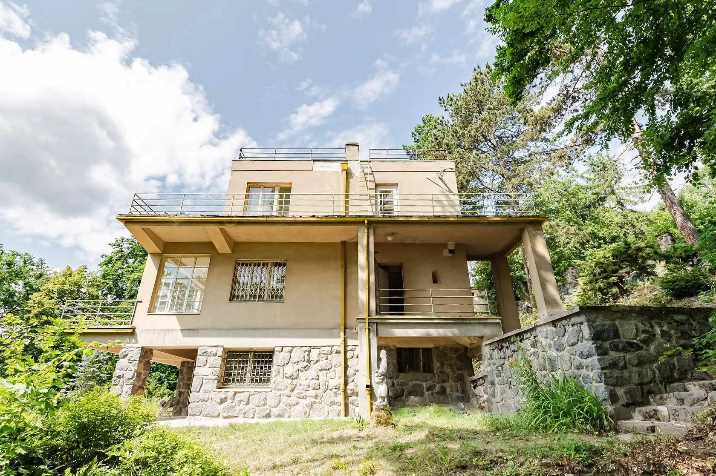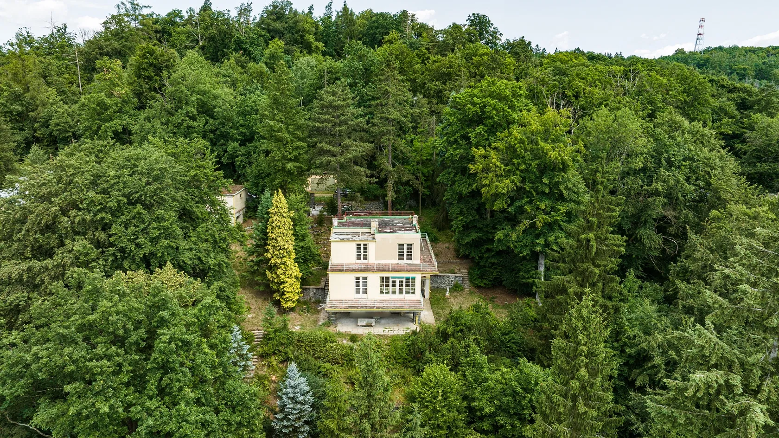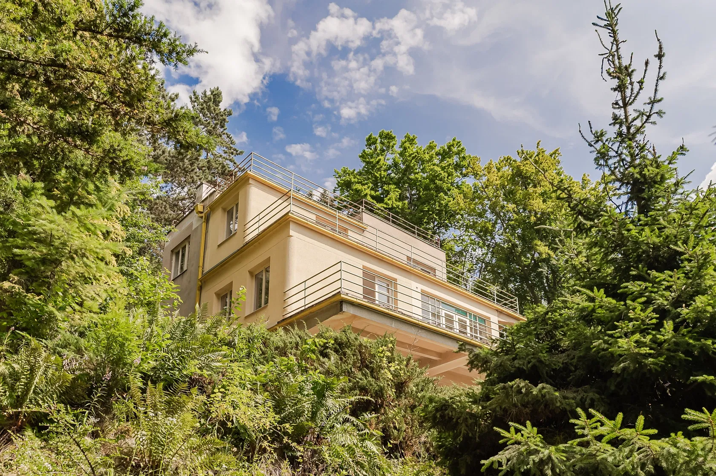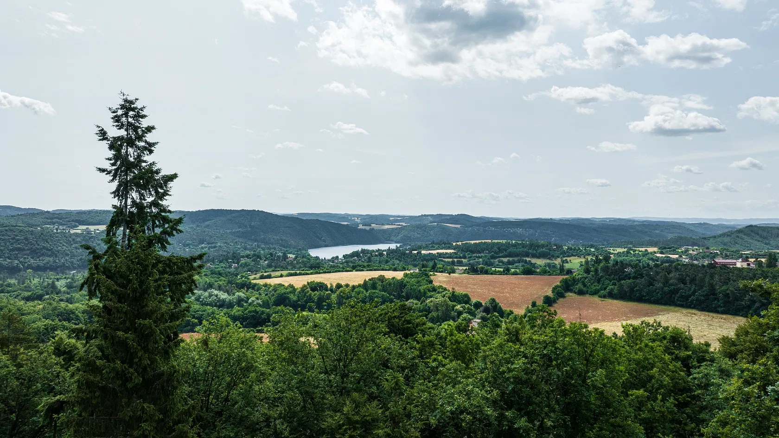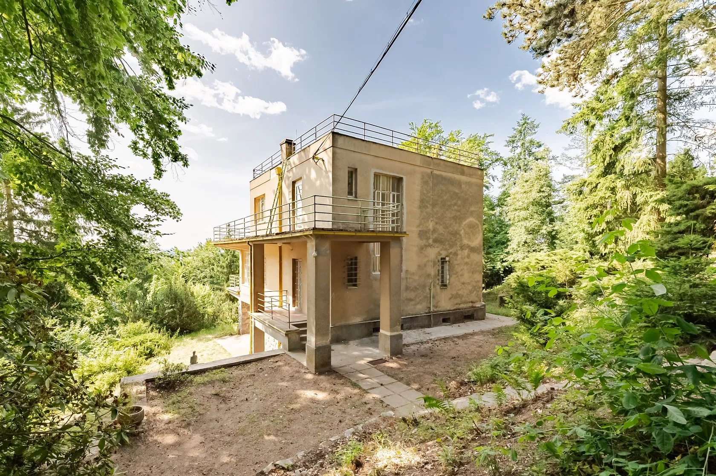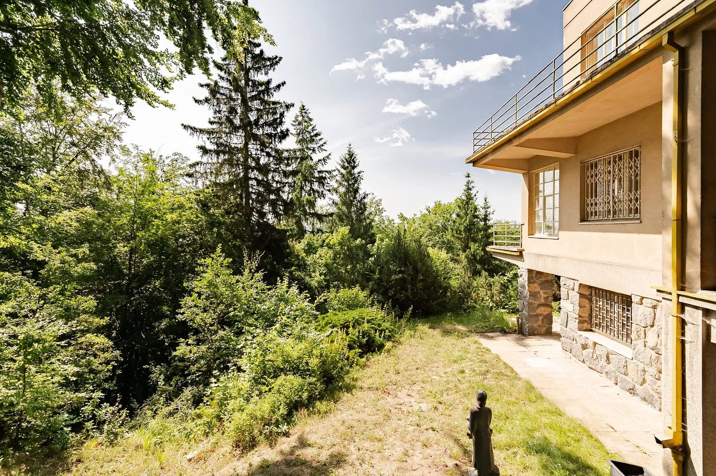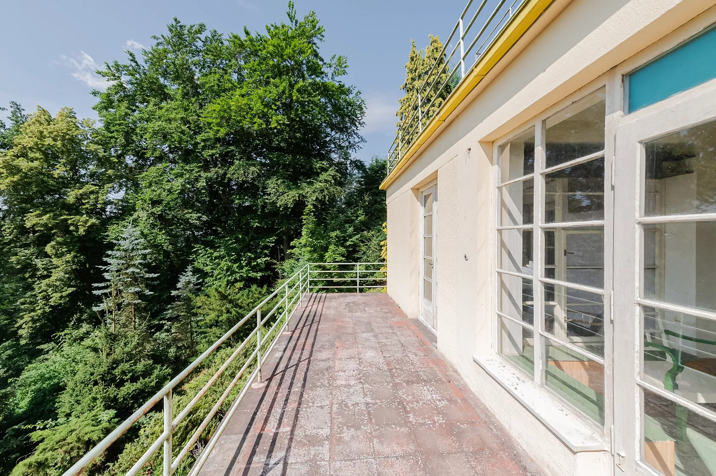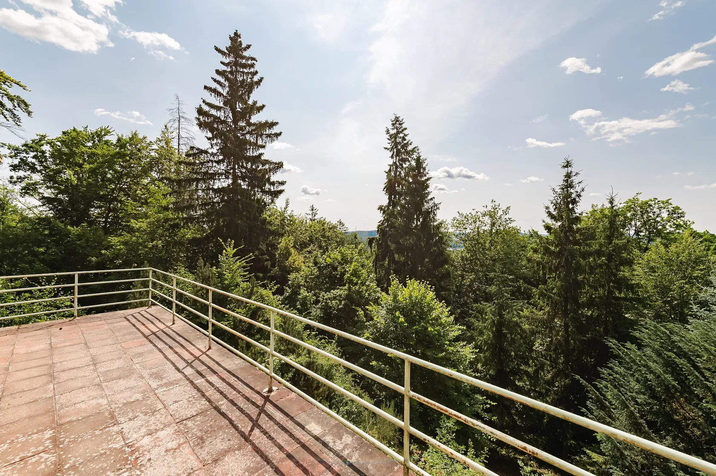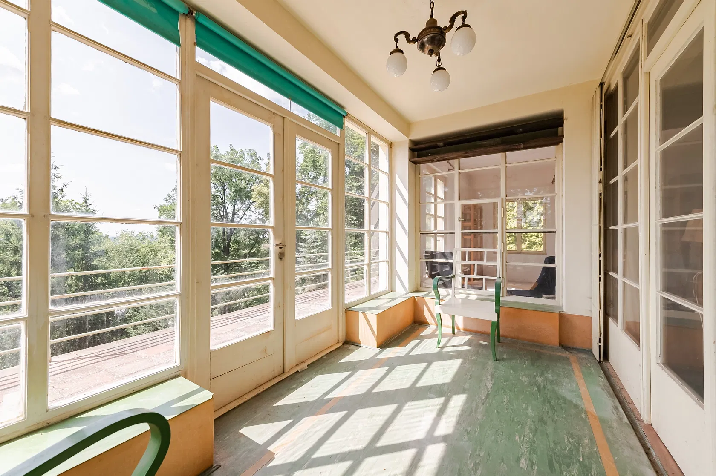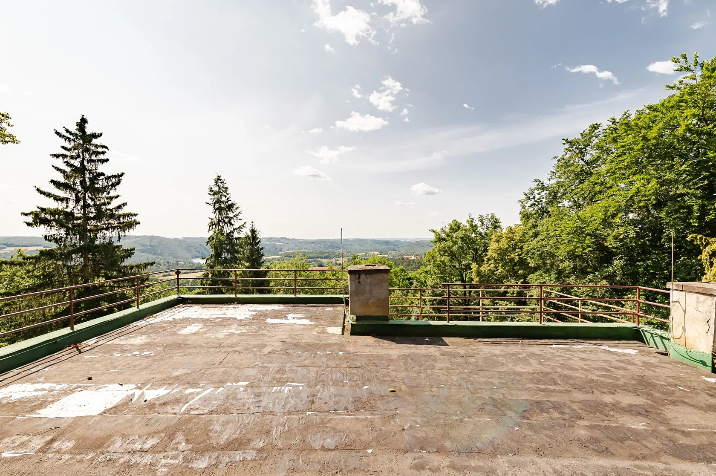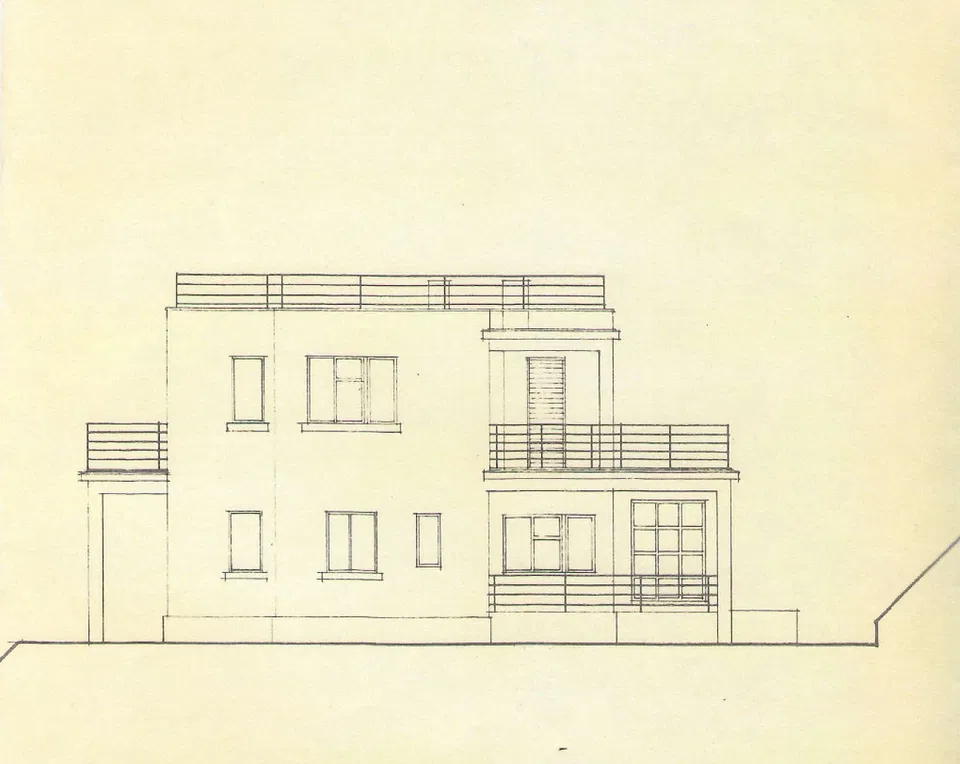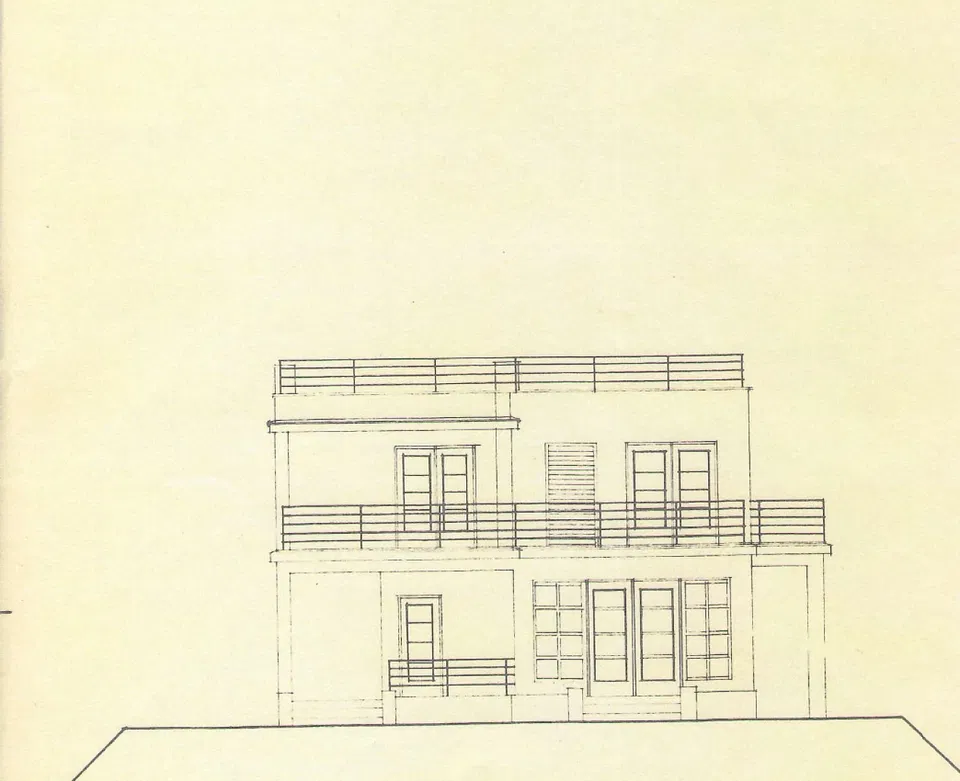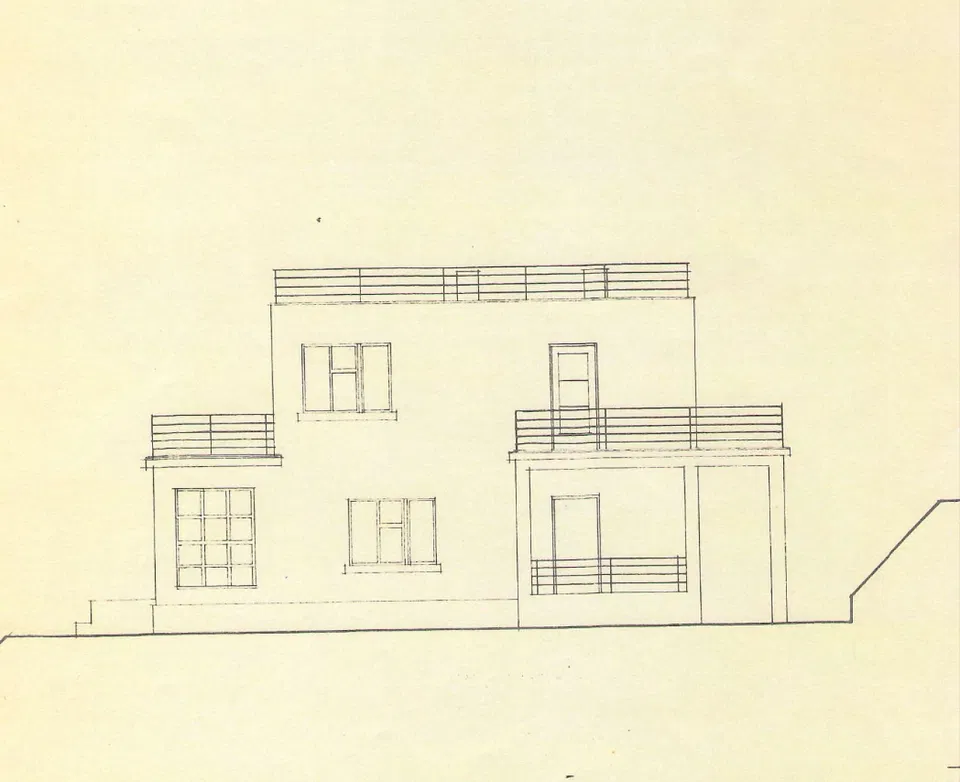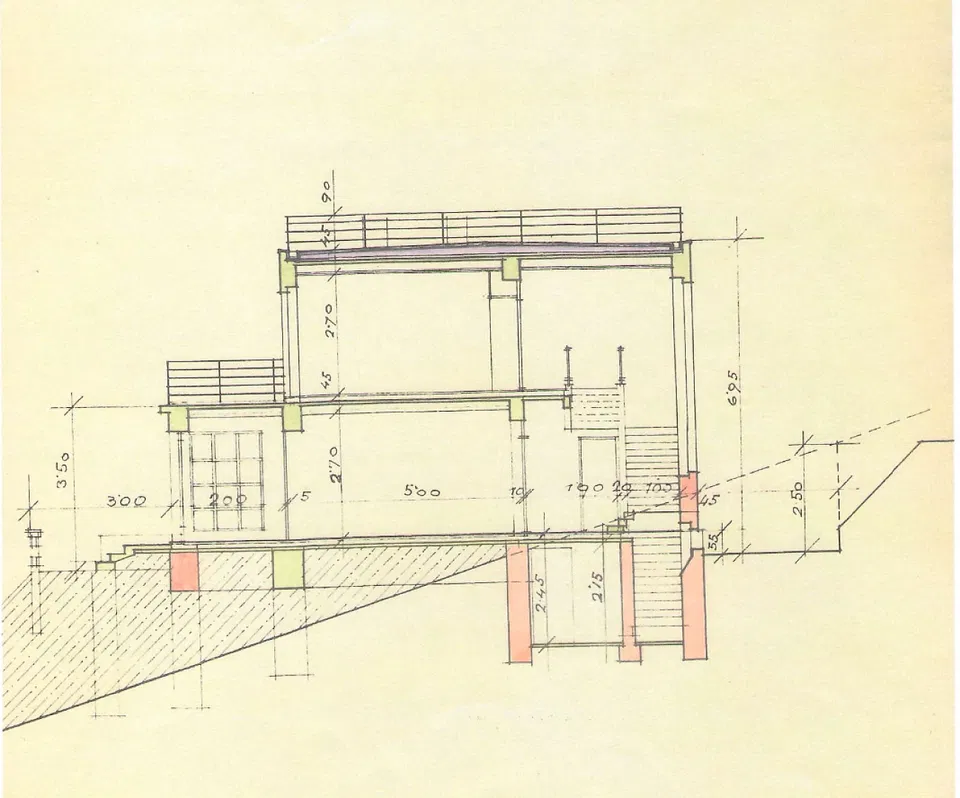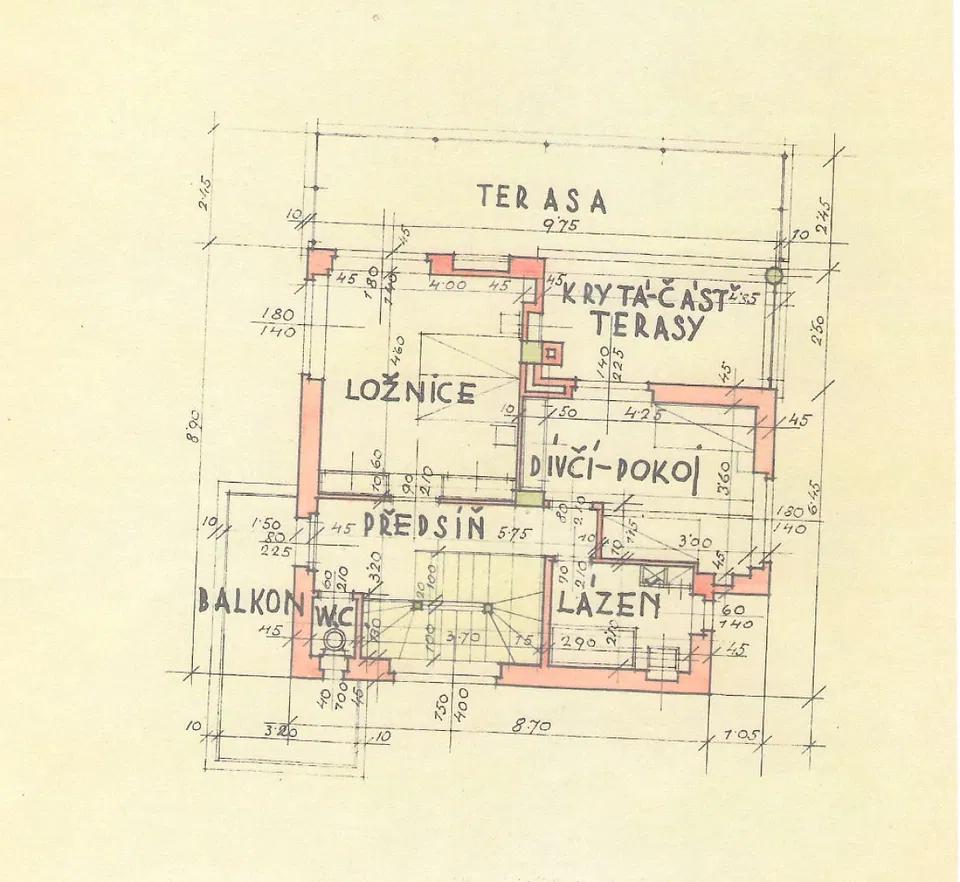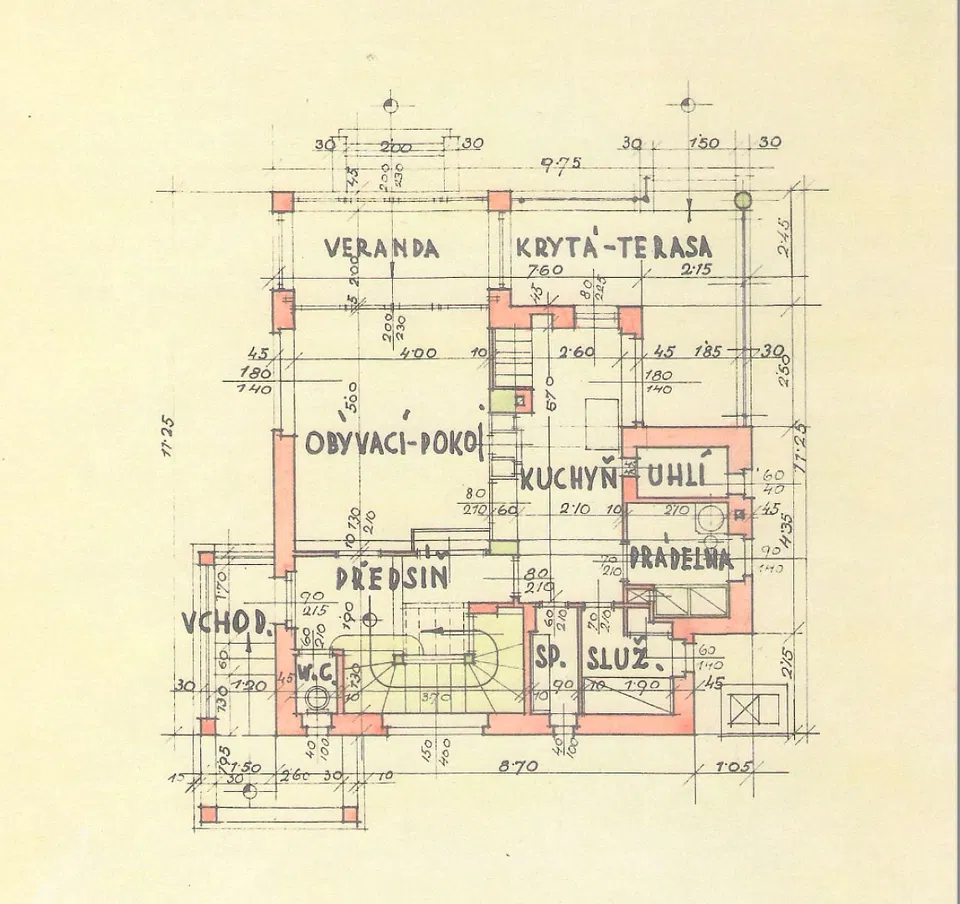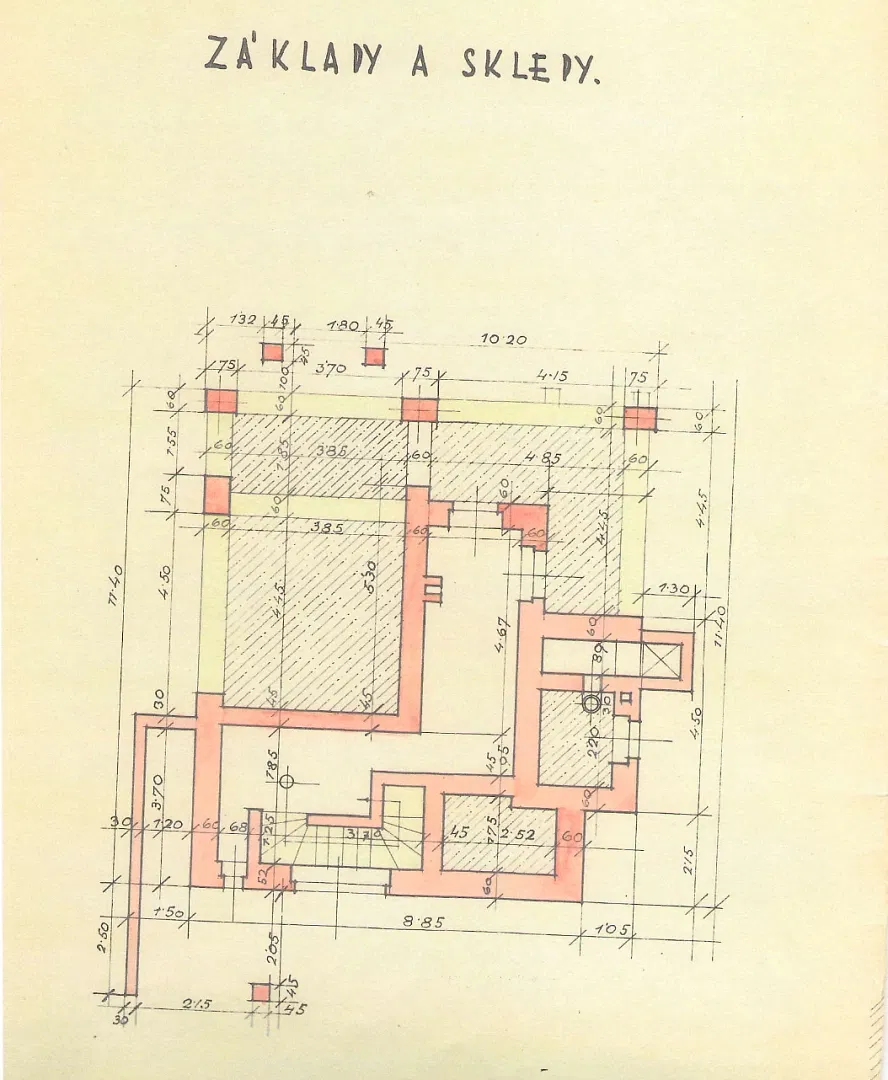A former summer holiday villa from the 1930s intended for reconstruction is set in the popular recreation area of Slapy in a forested part called Na Vyhlídce. With a plot of approx. 5,500 sq. m., it guarantees complete privacy. Its elevated position on a southeastern-facing slope ensures wonderful views of the water and the surrounding forests. Another advantage is its proximity to beaches and excellent accessibility from Prague.
The three-story villa with a several sunny balconies is intended for complete reconstruction. The house is characterized by granite elements and 2 marble statues. The garden is terraced with mature trees, and some beech trees are over 200 years old. There is a separate garage on the plot, and access to the property is via a publicly accessible (forest) road.
The plot of land with a family house is located on the outskirts of the village of Slapy, at the foot of Červená Hill. The Na Vyhlídce area is built-up mainly with recreational buildings, some of which were built during the 1930s. The center of the village of Slapy with restaurants, a kindergarten and elementary school, a bus stop, and the landmark Church of St. Peter and Paul by the architect Jan Santini is about 1.5 km away. The area in the middle of beautiful nature offers excellent opportunities for swimming and water sports, mushroom picking, hiking, and biking. The place is very accessible from Prague as the distance from the edge of the city is less than 20 km.
Usable area 344.04 m2 (of which interior 271.10 m2, balconies 72.34 m2), built-up area 132 m2, garden 5,318 m2, total plot area 5,450 m2.
The property is approved as "family recreation."
Facilities
-
Garage
