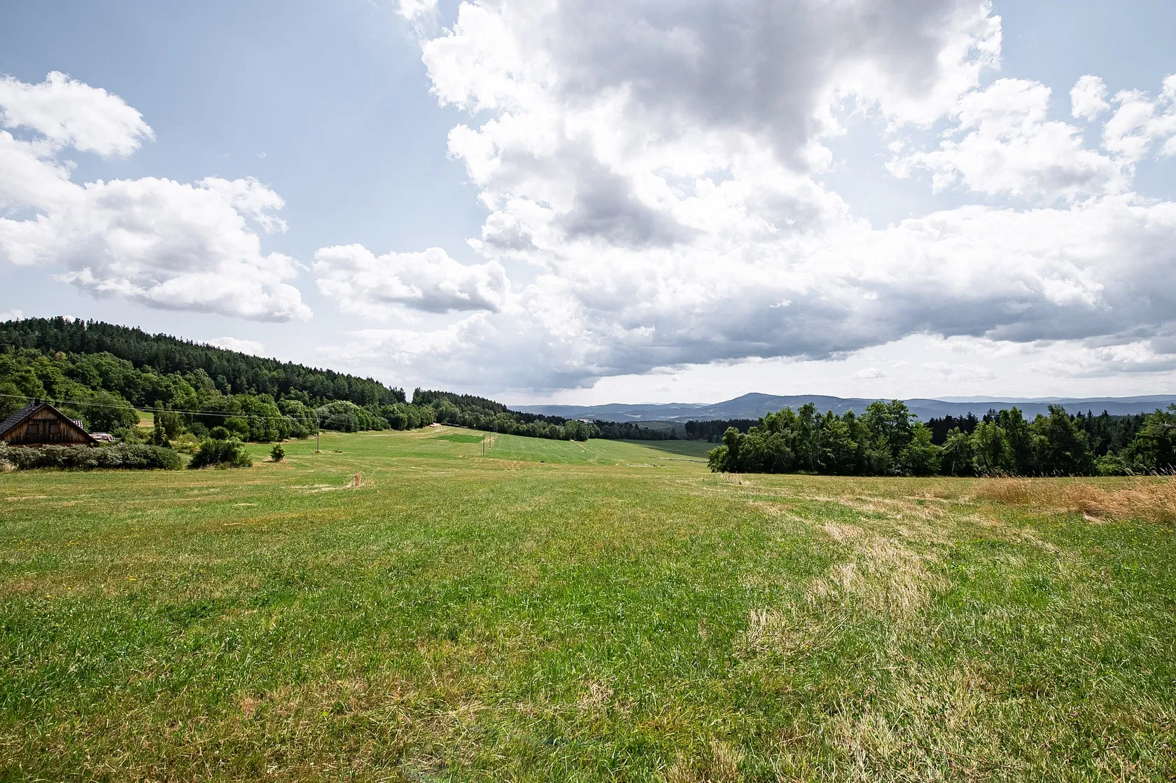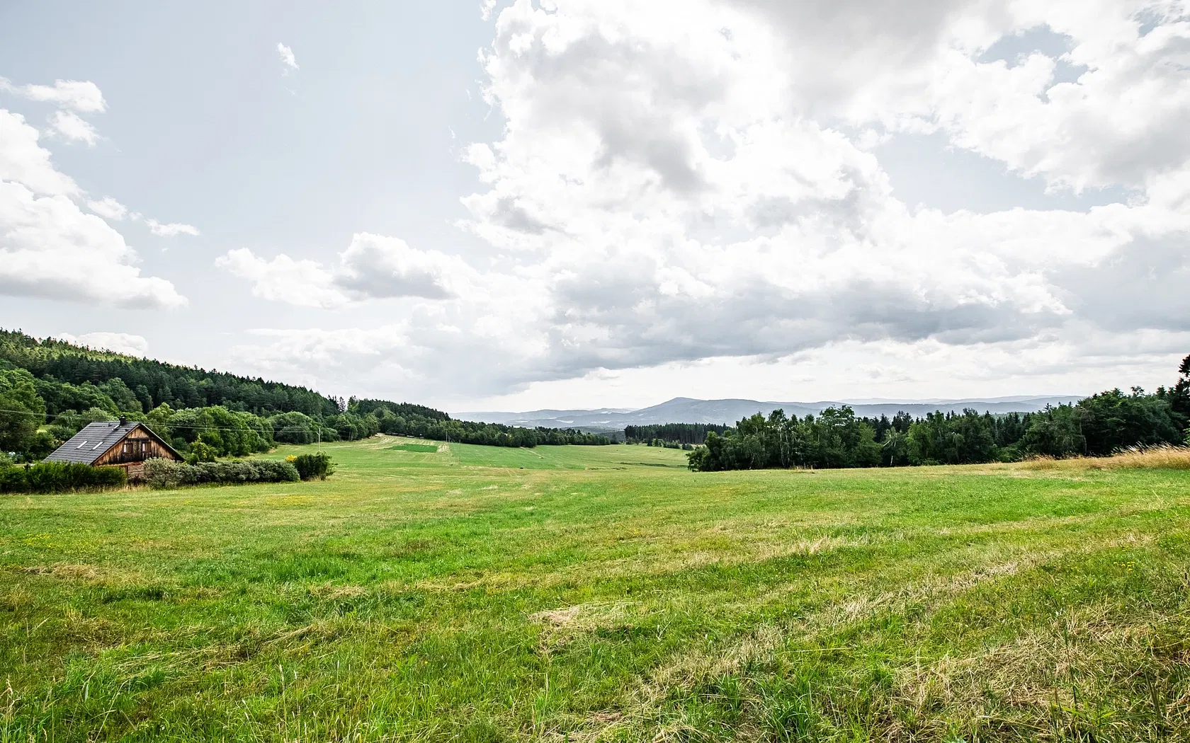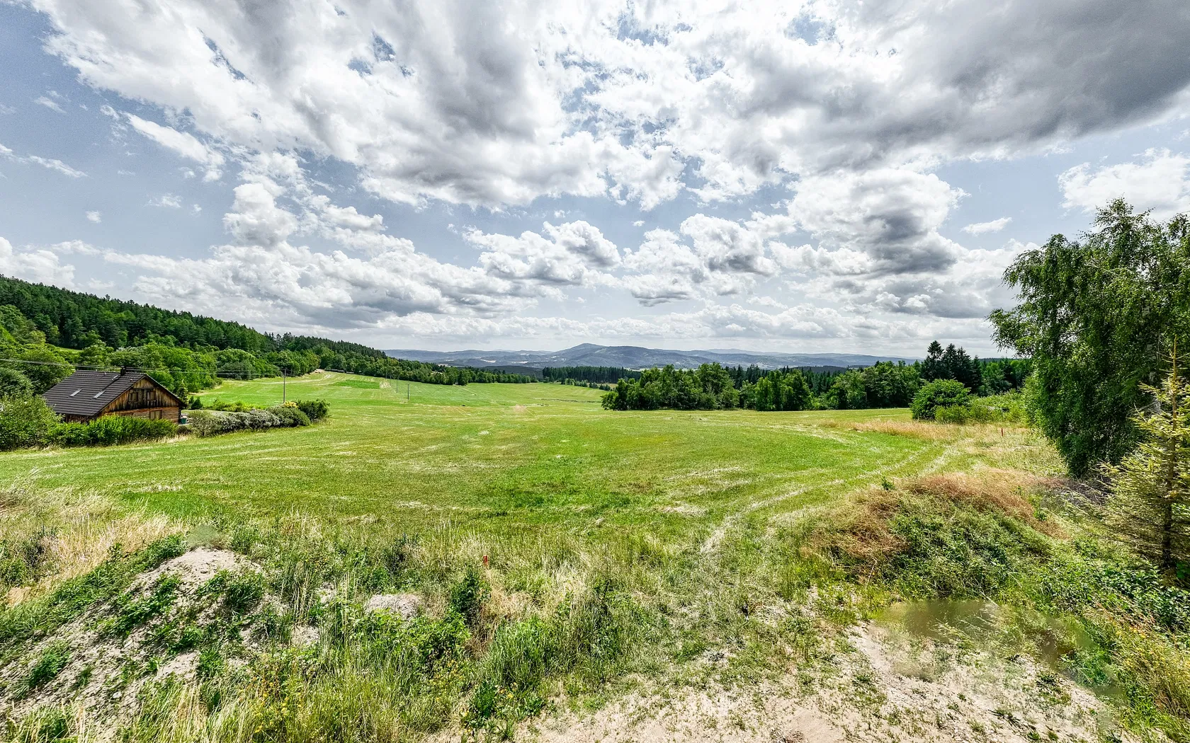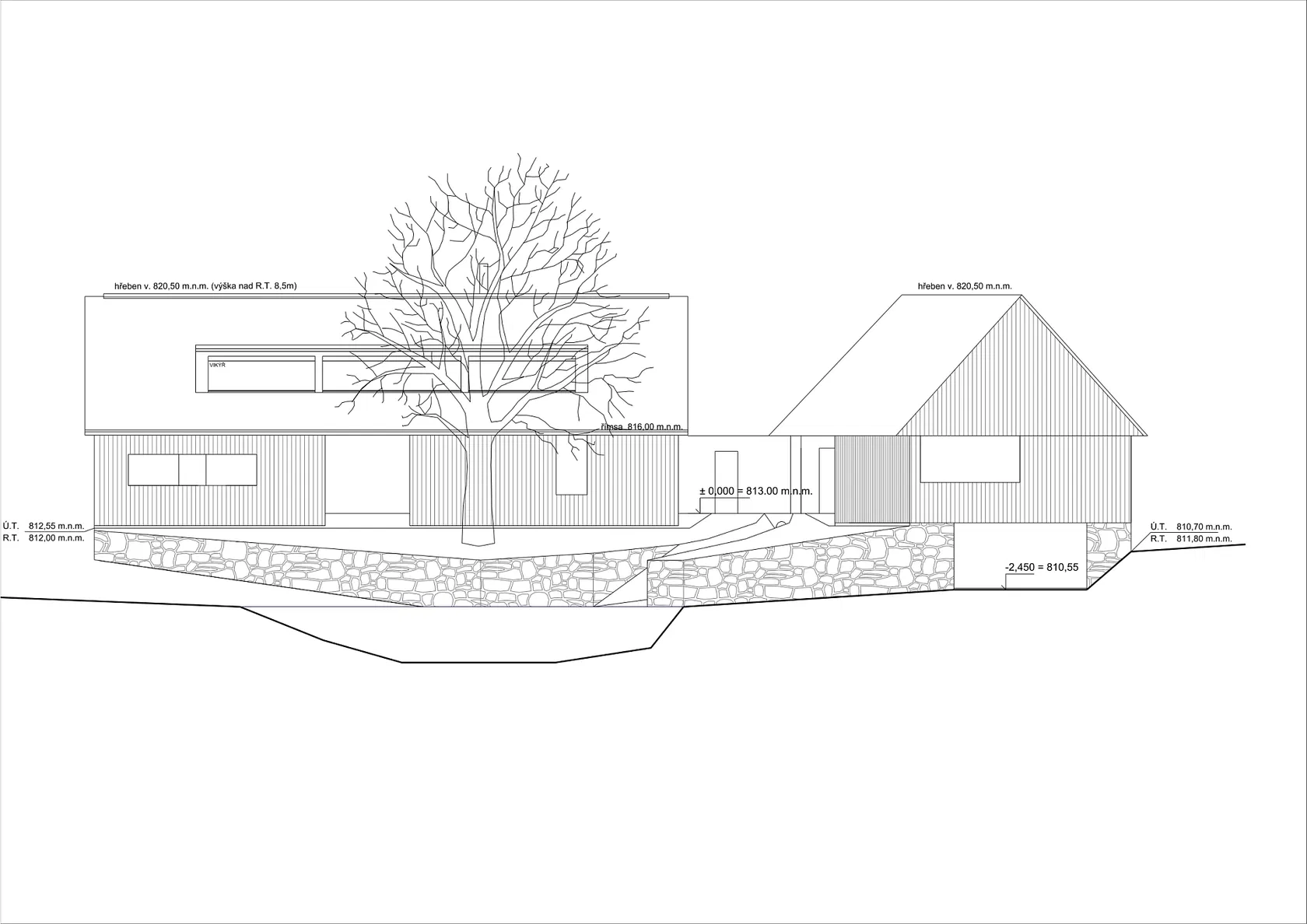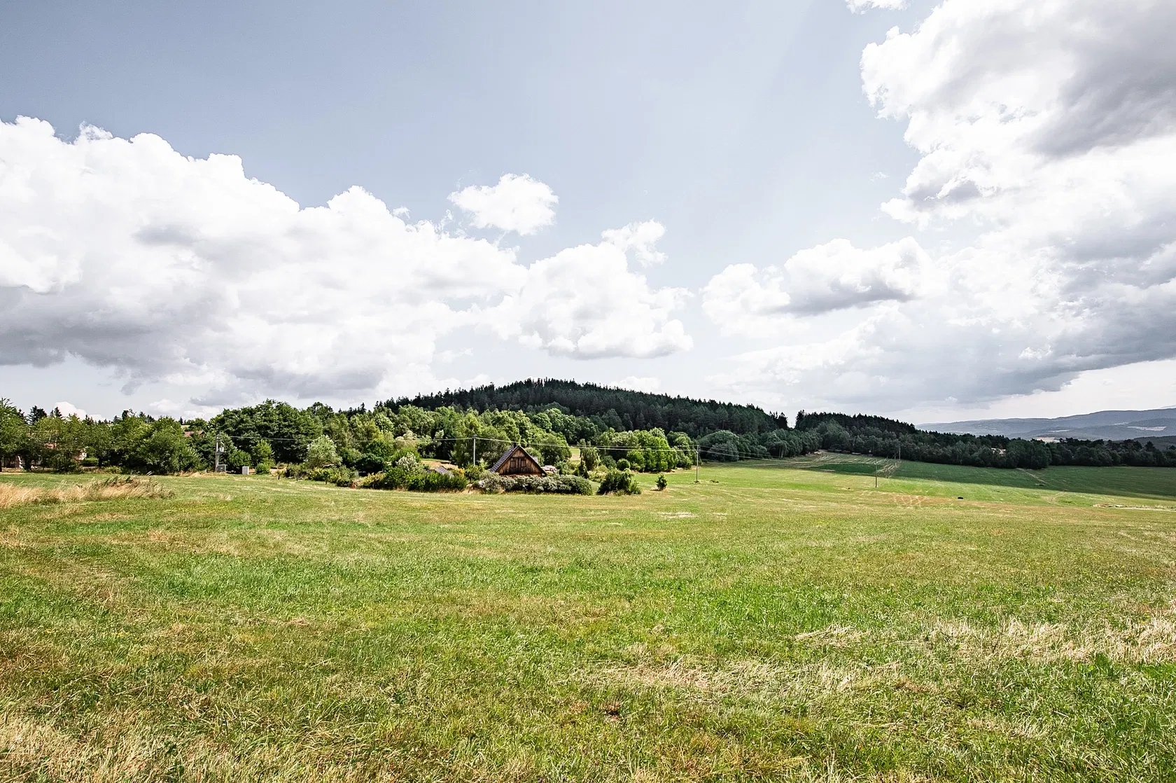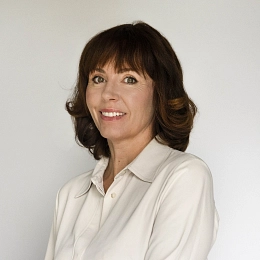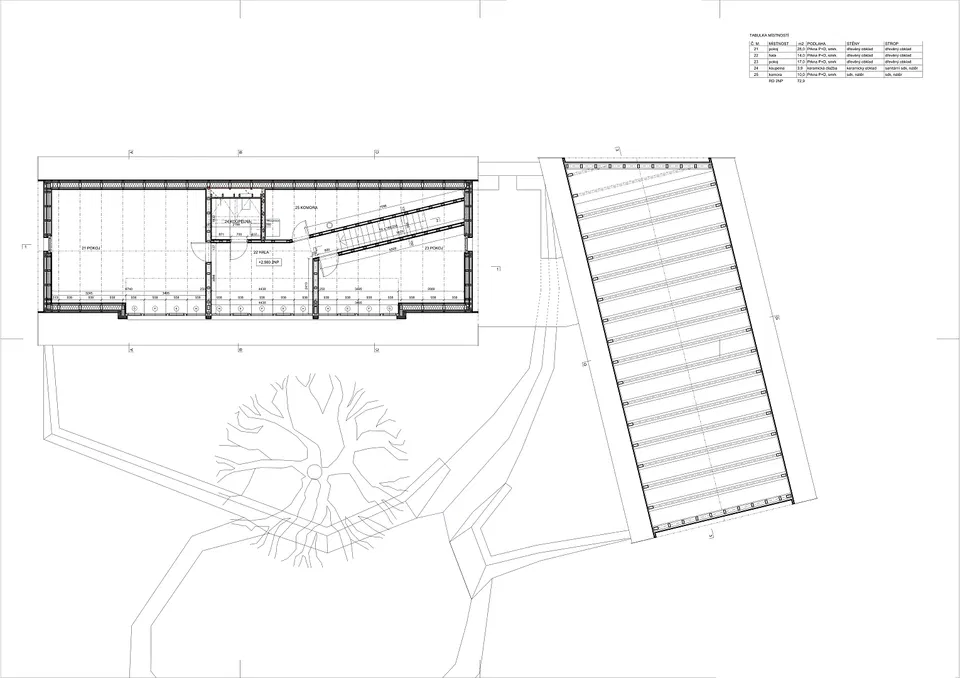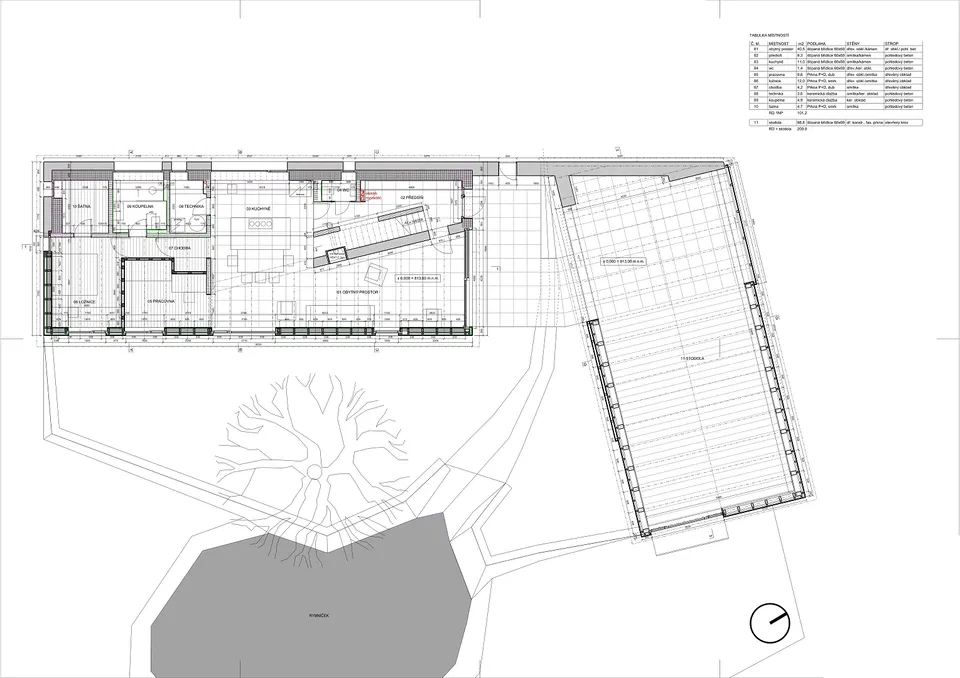This large plot of land with pleasant views, plans for a family house, and a valid building permit is set in the beautiful location of Pošumaví, in the picturesque and perfectly quiet village of Mojkov.
A two-storey 4-bedroom family house with a barn/garage can be built on the plot, the project of which was developed by a renowned architect. The project was developed by a renowned architect and will offer a ground floor with an open plan living space, a kitchen, a study, a bedroom with a dressing room, a bathroom, a separate toilet, a utility room, and a foyer. There are to be 2 rooms, a bathroom, and a storage room in the attic. There is already an electrical connection (pole) and an approved borehole/water well on the grounds. A three-chamber septic tank with a sand filter is approved as part of the building permit.
The slightly sloping plot faces southeast with wide views of the countryside. The vista will not be disturbed by anything in the future, as there is only a meadow below the land according to the land use plan. An access road leads to the area and a parking lot (turnaround) will be built according to the project.
The village is surrounded by forests and meadows at an altitude of about 810 m above sea level. The road ends in the village, so there is minimal traffic and absolute peace. The local landmark is a chapel from the 18th century, and the place is crossed by a hiking and bike trail. In winter, the proximity to popular Šumava ski resorts, for example in Zadov or Kubova Huť, is a major advantage. All necessary civic amenities can be found in nearby Vimperk or Prachatice, and connections to these towns are provided by bus from a stop located only a short distance from the property. Driving by car to more distant places is made easy thanks to the nearby access to the D3 highway or extended D4.
Usable area 279.2 m2 (including barn 98.8 m2), plot 3,423 m2.
Facilities
-
Garage

