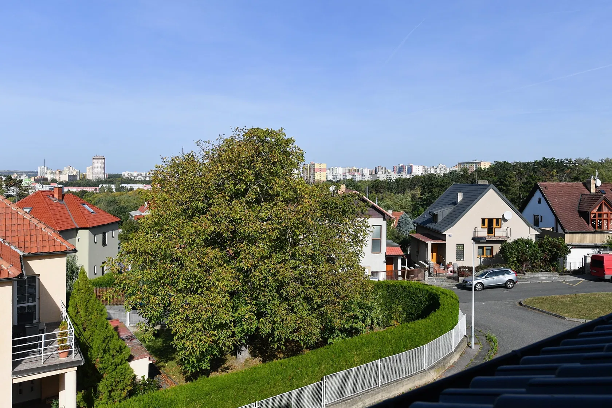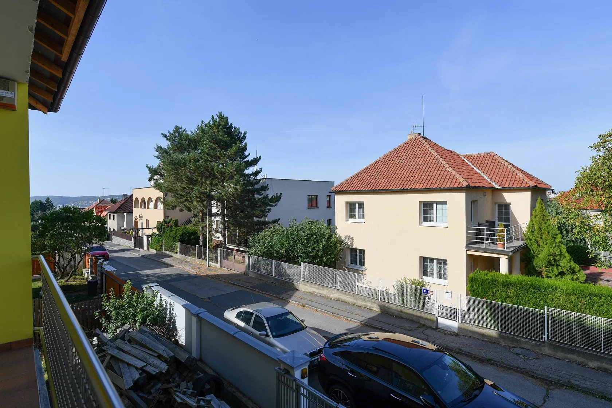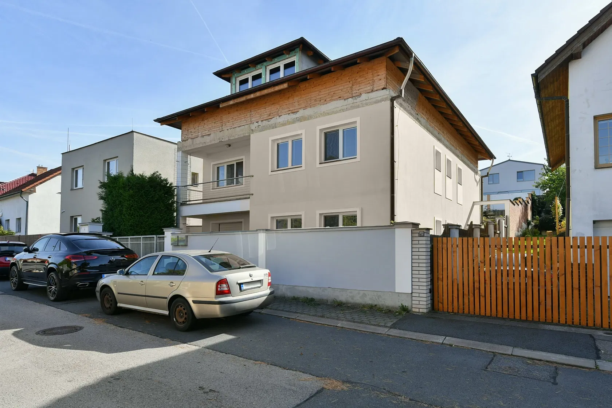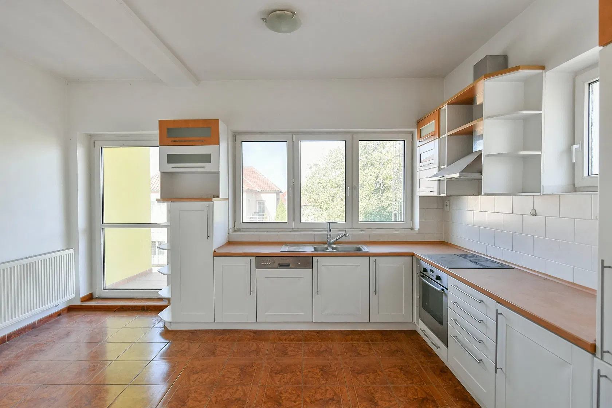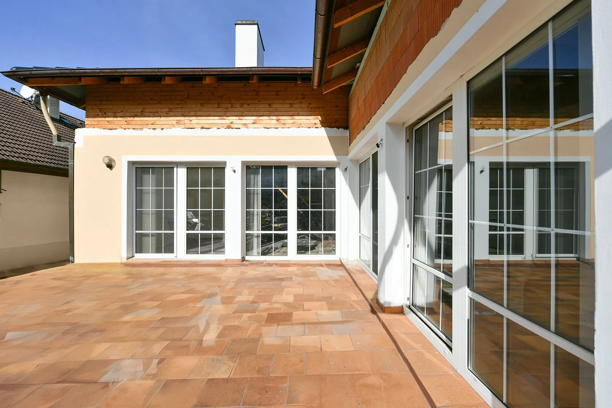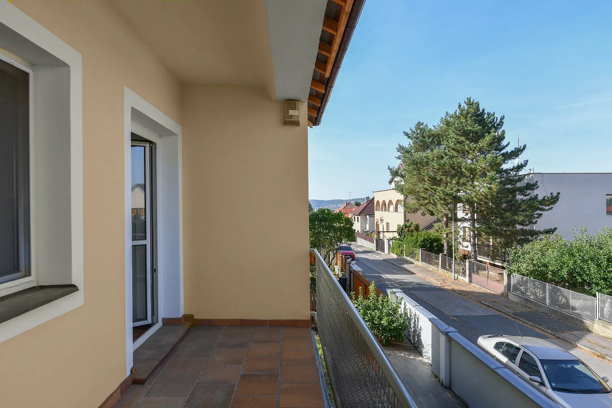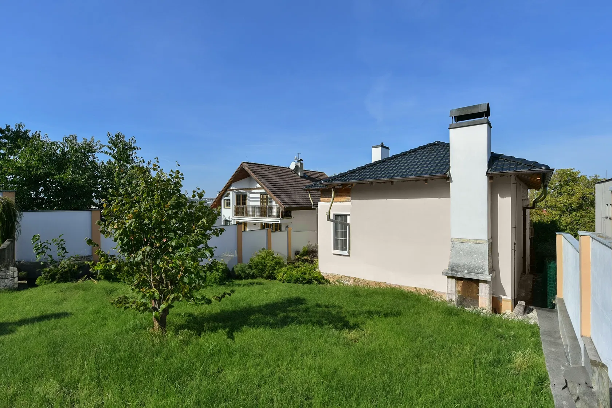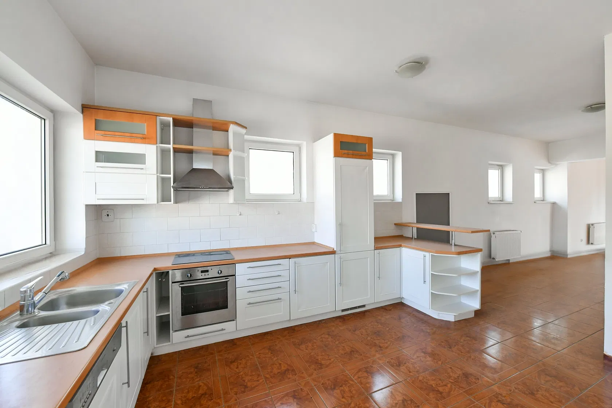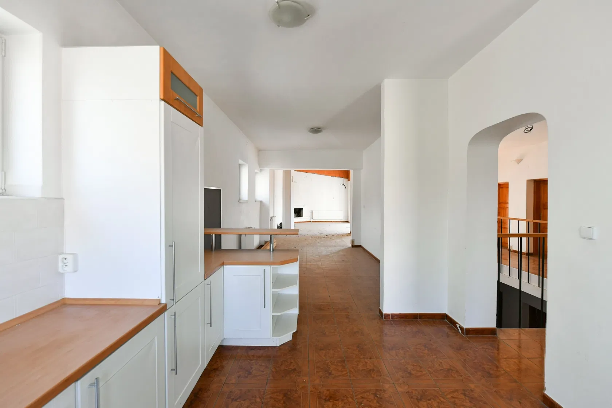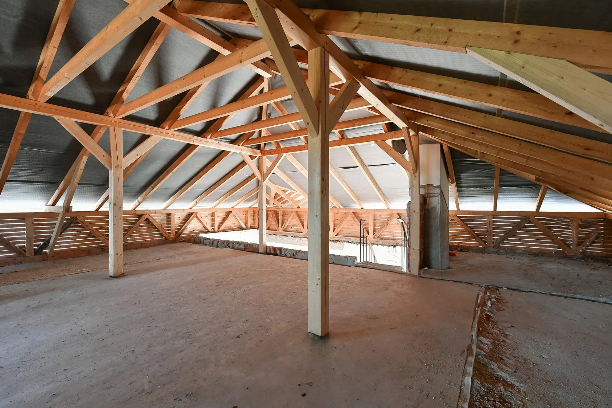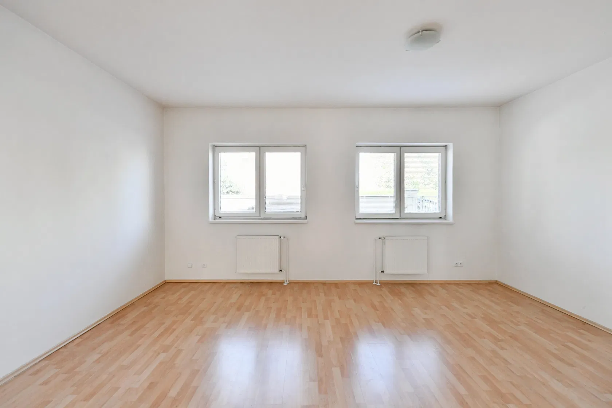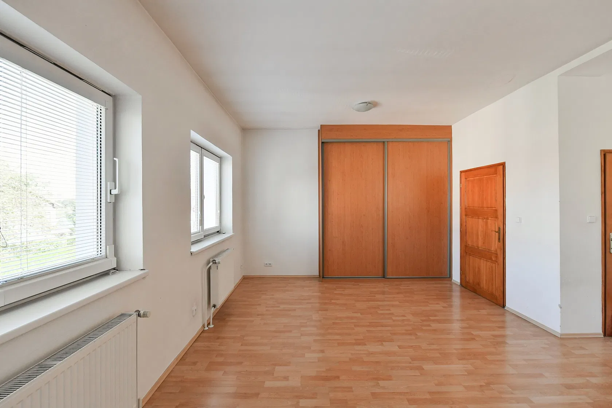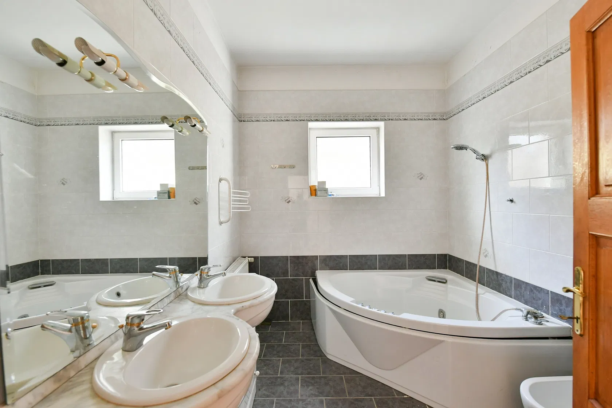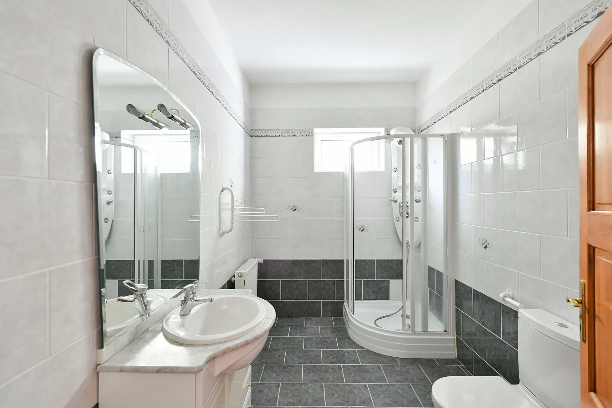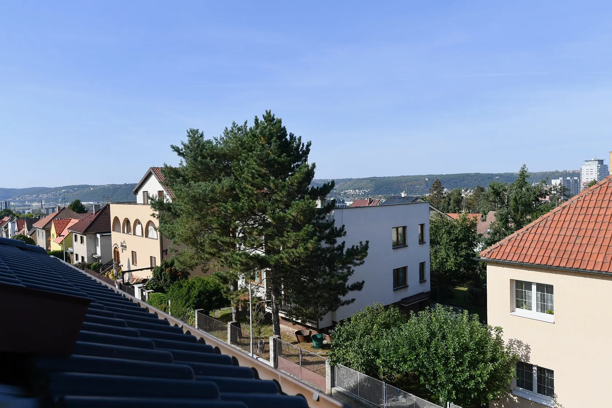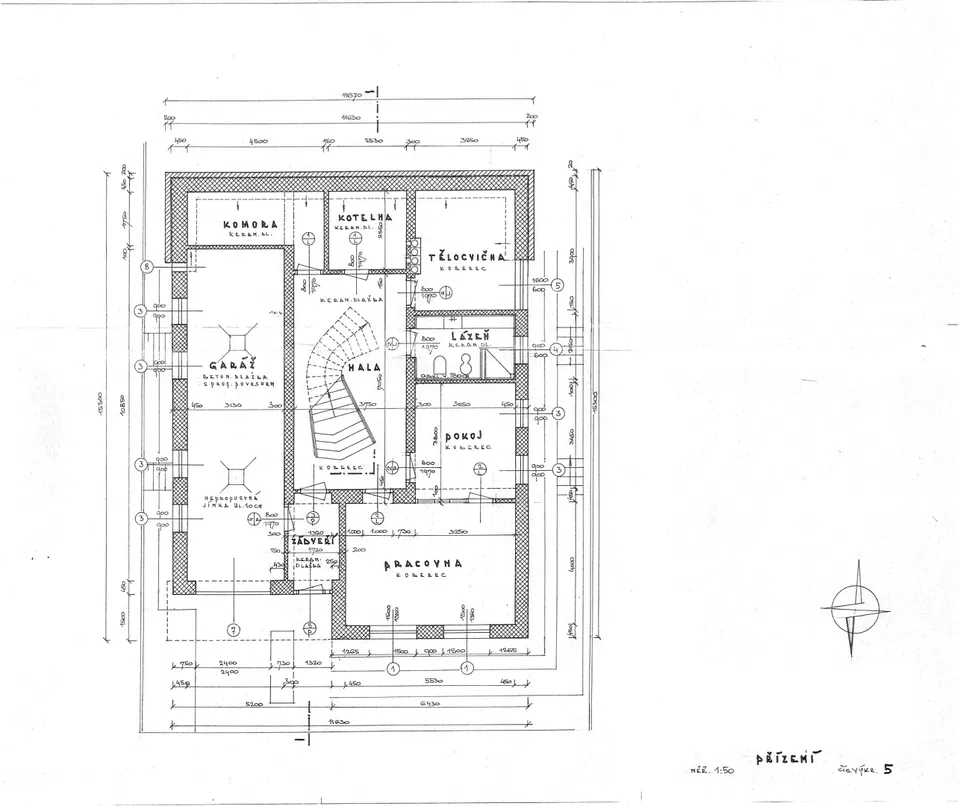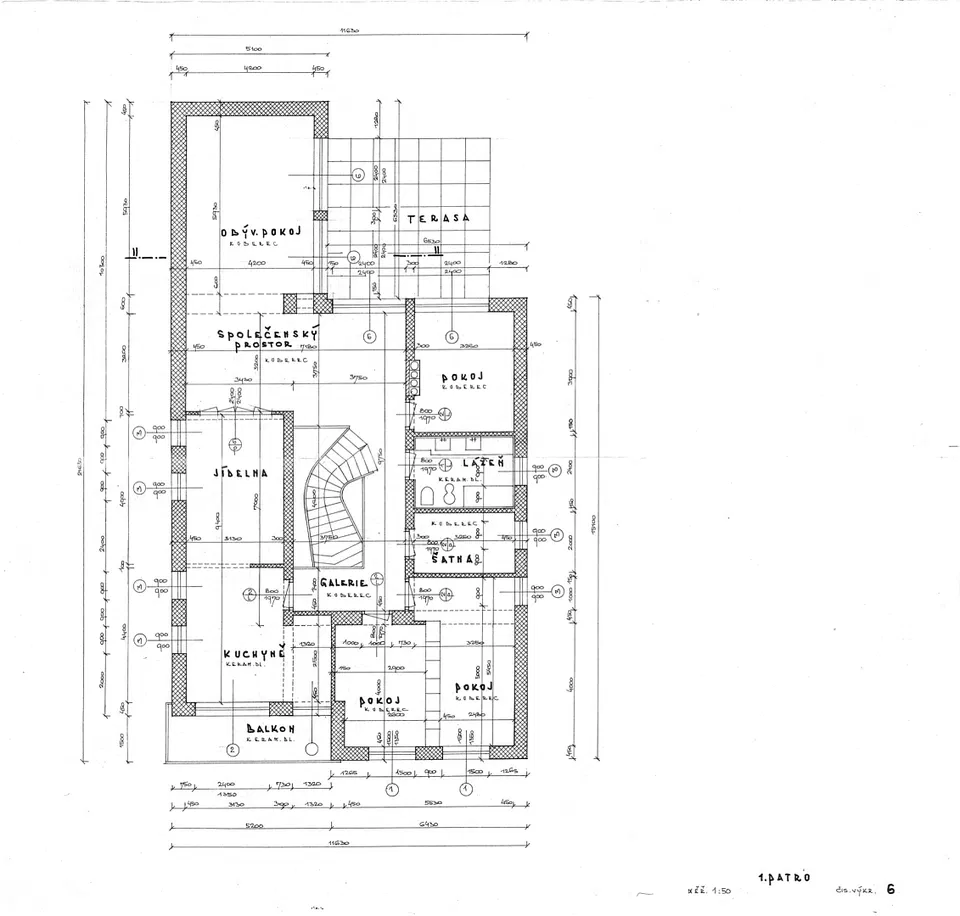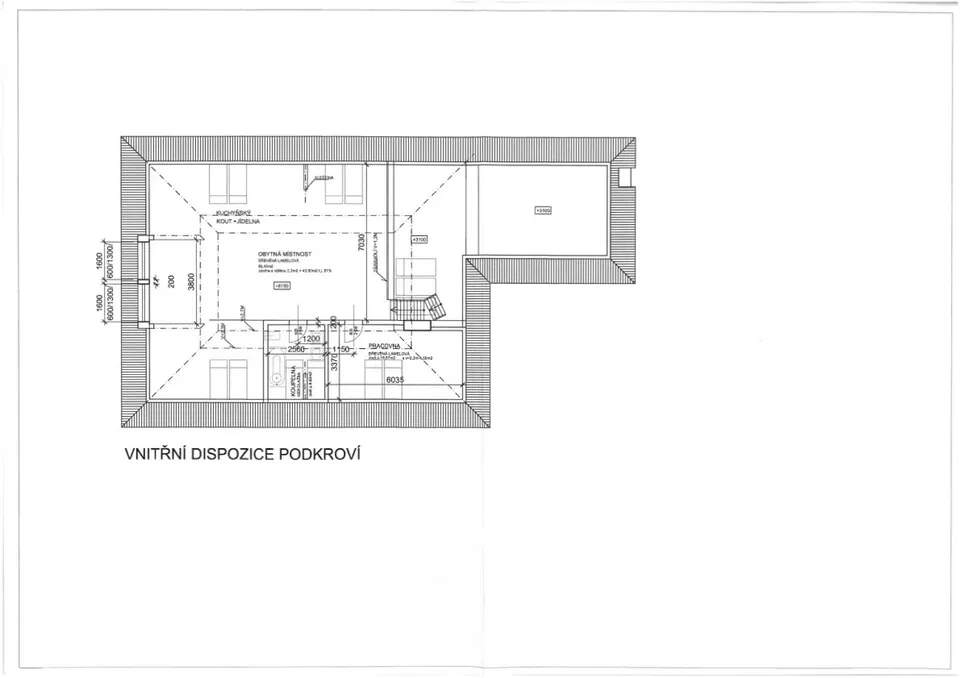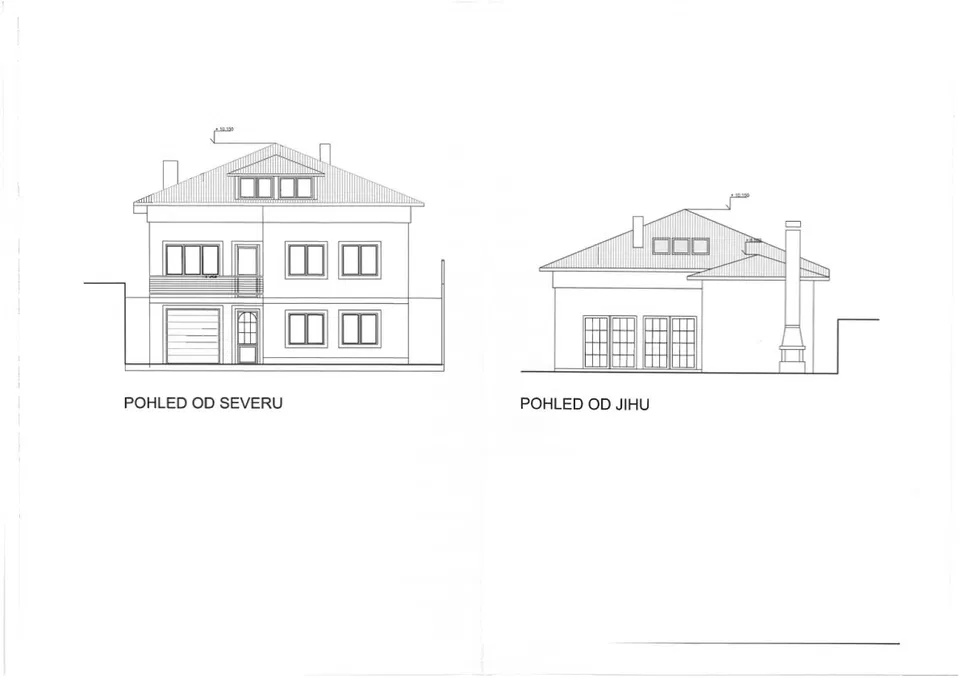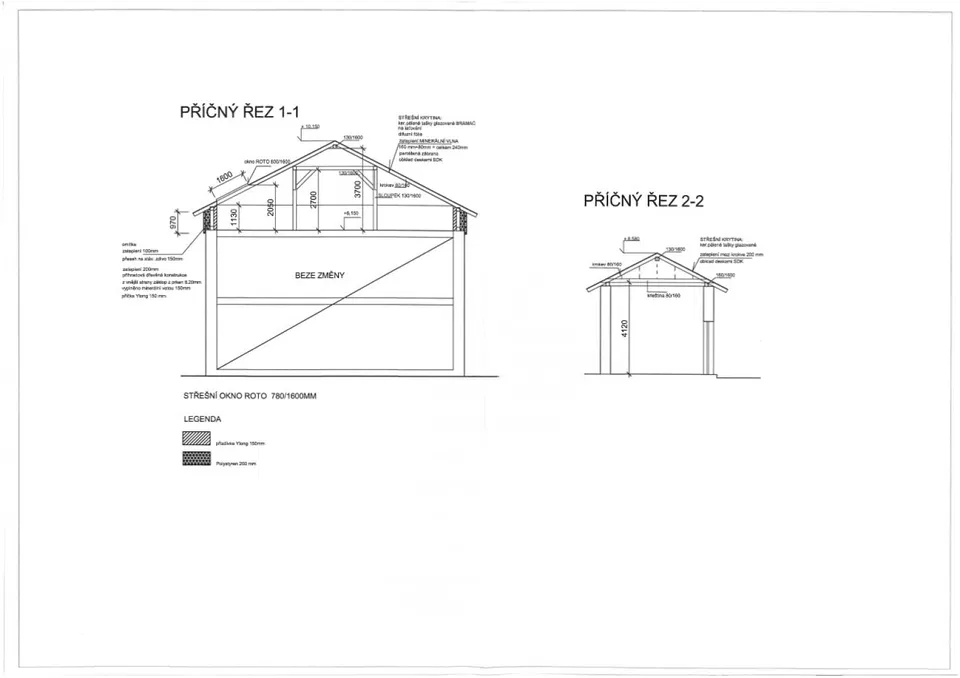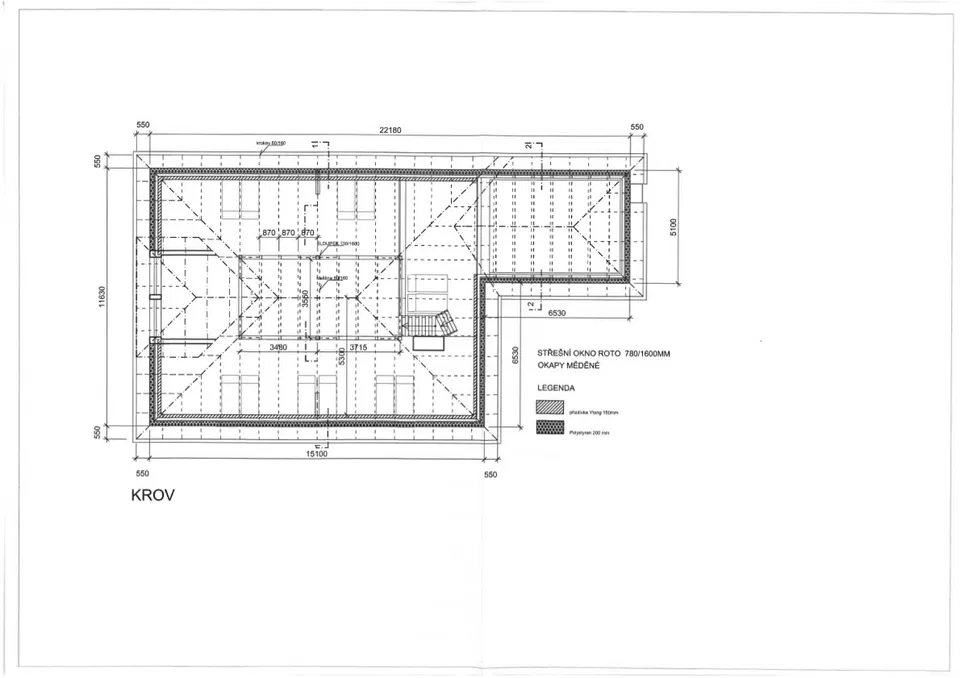This very spacious brick house with a variable layout, a garage, a southeast-facing garden, a sunny terrace, and nice views of the surroundings is located in a quiet residential area immediately adjacent to the Modřanská rokle forest park. The property is suitable not only for multi-generational living, but also as a business.
The ground floor consists of an entrance hall, 3 rooms, a storage room with a wardrobe, a bathroom, a toilet, and a boiler room. On the 1st floor is a gallery with a hall, a main living area with an adjoining dining room and kitchen, 2 bedrooms, a bathroom, and another wardrobe. The living space, which is open all the way to the roof and has a ceiling height of approx. 5 m at its highest point, has access to a sunny garden terrace providing a welcome level of privacy. The 2nd floor (attic) with impressive views and thanks to the raised roof and airy bright interior is ready for the addition of extra rooms.
The house was approved in the 1990s and was reconstructed in 2019. The building is made of Porotherm bricks; windows are plastic with double glazing, the staircase is oak, the roof is covered with glazed Bramac tiles. Heating is provided by a Vaillant gas condensing boiler, and the secondary heat source is the fireplace in the living room, another fireplace is in the garden. Facilities include a security system, and parking is provided by a double garage with a high ceiling and direct access to the house (back-to-pack parking).
A nice and quiet area right next to the Modřanská Rokle with hiking and bike routes, an approx. 15 minutes' walk from Sofia Square with restaurants, a grocery store, a post office, a bank, or a pharmacy. A health clinic or cinema are also easily accessible, and international schools are nearby. Transport connections are provided by buses, and there is also a tram stop within walking distance, and by car you can easily connect to the Prague Ring Road.
Usable area 476.7 m2 (interior 406.5 m2, balcony 8 m2, terrace 28.2 m2, garage 34 m2), built-up area 211 m2, garden 382 m2, plot 593 m2.
Facilities
-
Garage
