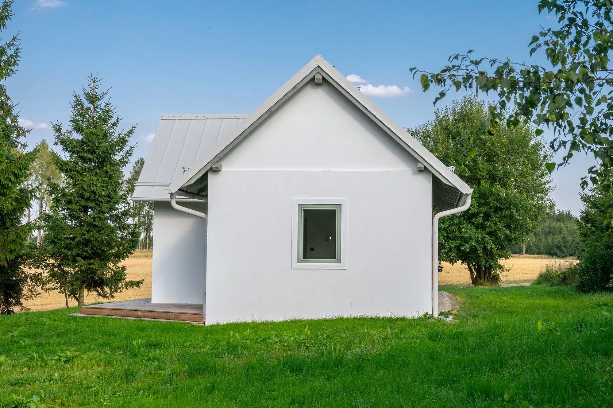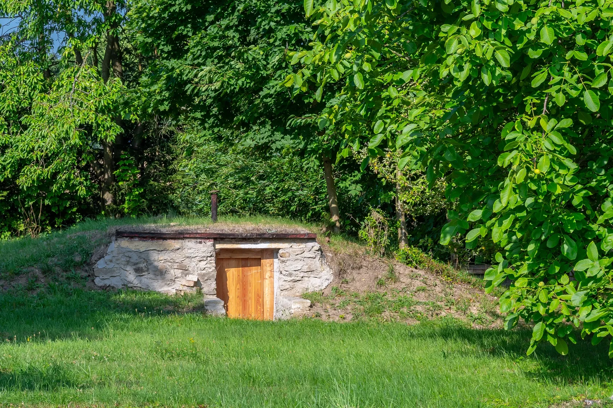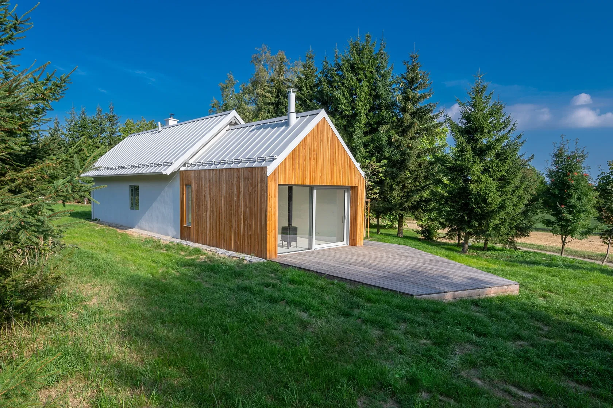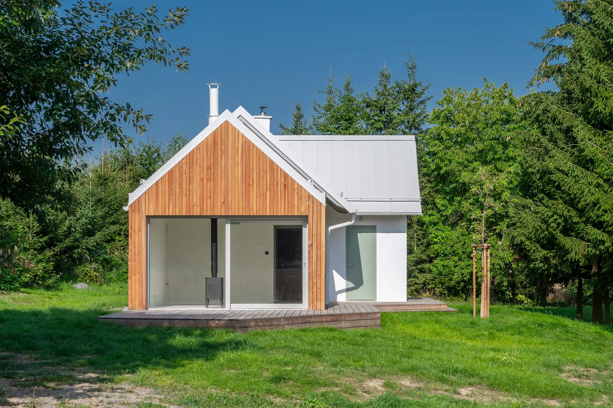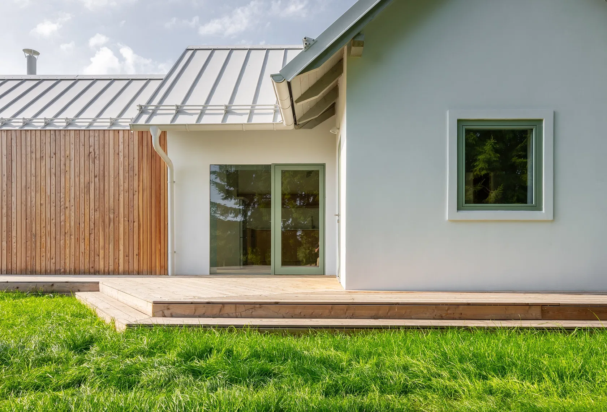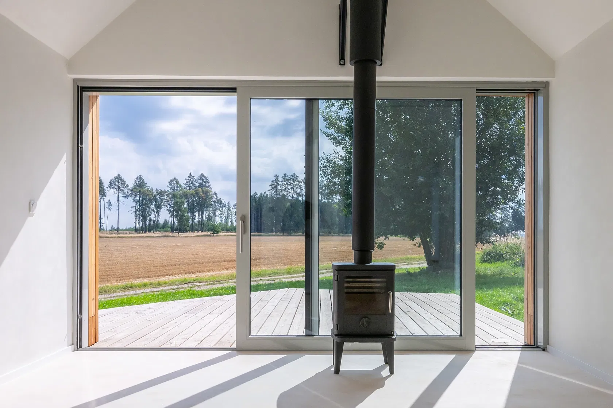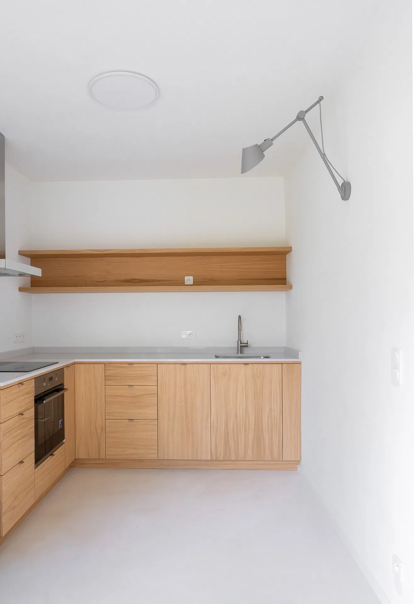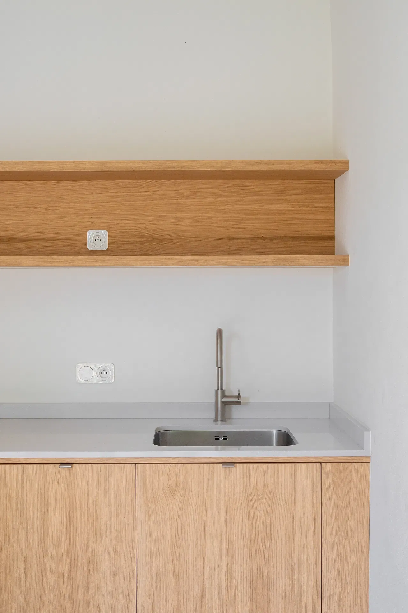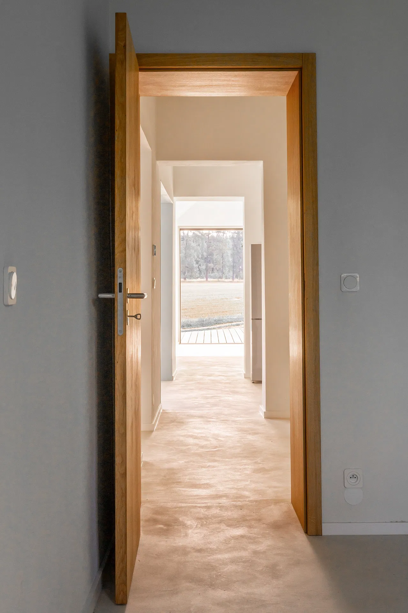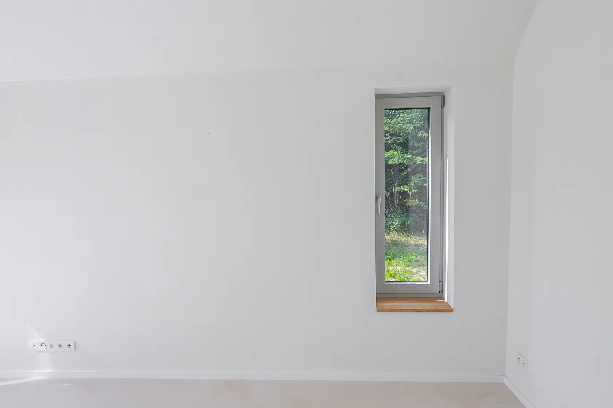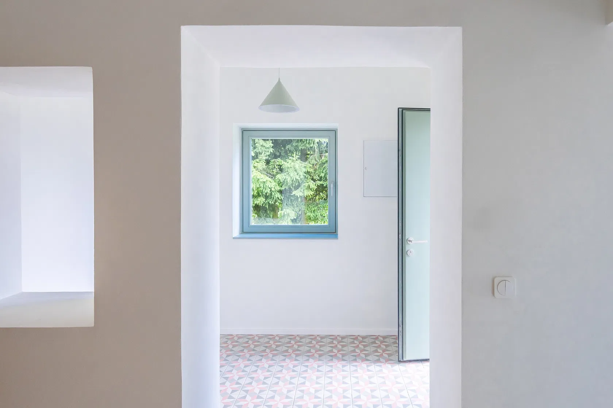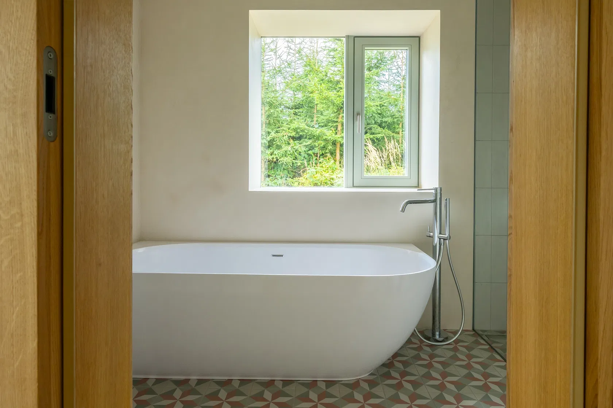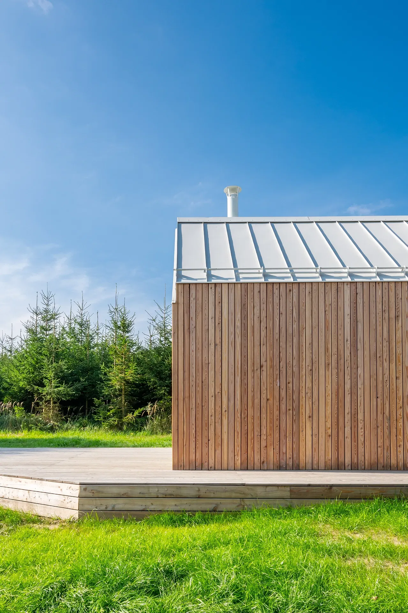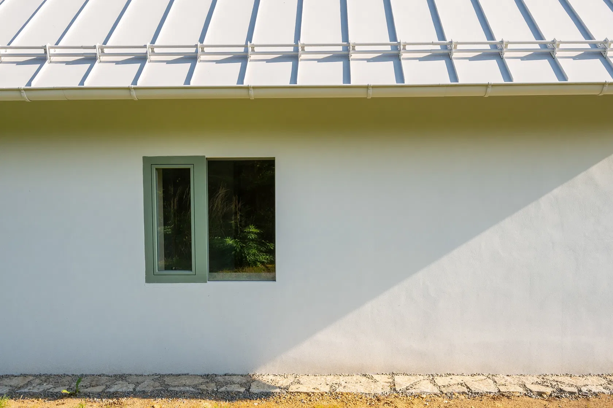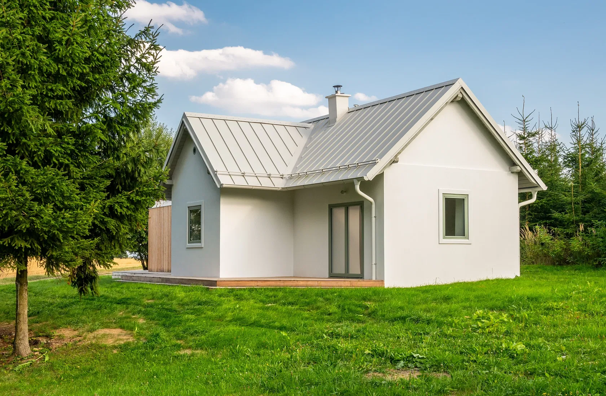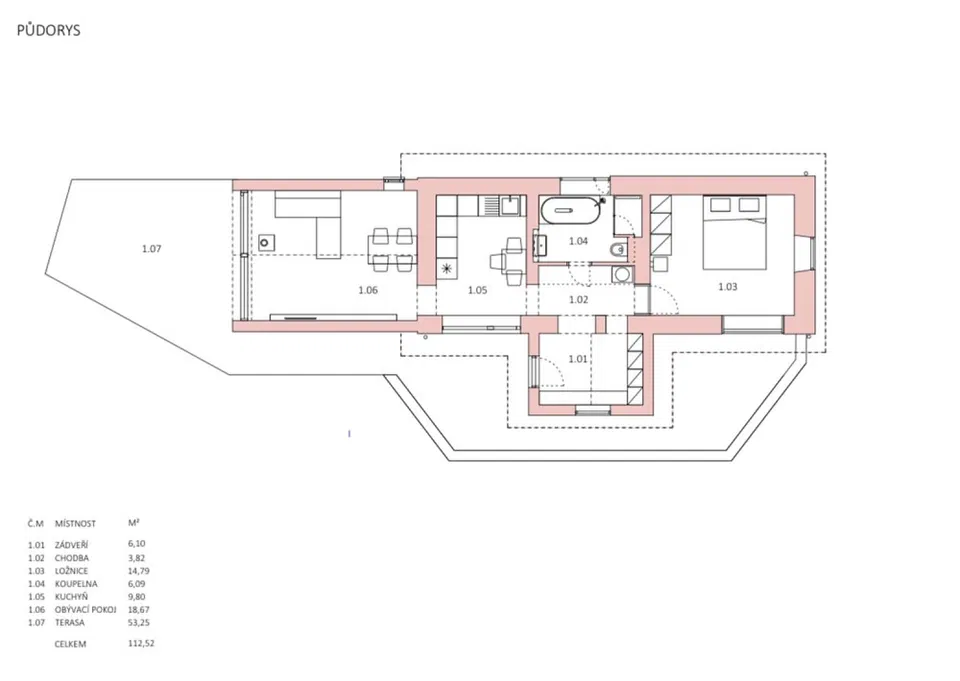This elegant and timeless rural building with a large garden and soothing views of the surrounding countryside is tastefully integrated into a quiet secluded corner in the Česká Sibiř area on the border of the Central and South Bohemia regions, about a 15-minute drive from the popular Monínec ski resort.
The house was designed to be variously used as both vacation and year-round living for a small family or followers of minimalism. The layout consists of a living room with a large-format sliding portal towards a southeast-facing terrace, a fully equipped kitchen, 1 bedroom, an entrance hall, and an airy bathroom with a walk-in shower and toilet.
As part of the complete reconstruction and new extension, the house was reworked down to the smallest detail. The appearance of the interior and exterior was inspired by the Nordic style. Water distribution, modern electrical wiring, and insulated ceilings are new. The electrically heated floor is made of wood and designer tiles, the windows boast a pleasant menthol color. The fireplace stove creates a cozy atmosphere in the living room. The extensive garden has its own water well and a sump. The property also includes a private driveway and there is a preparation for the installation of a charging station for electric cars.
The surroundings provide perfect privacy. The town of Miličín, which is less than 5 minutes away by car, has a complete infrastructure. The drive to Prague takes around 45 minutes, which will be shortened even more after the construction of the nearest section of the D3 highway, which will divert traffic from the nearby main road. The surrounding area offers many tourist destinations—Monínec, Orlík, the Vrchotovy Janovice castle with a beautiful park, the historic town of Tábor, the Chýnovské Caves, or the Blaník mountain natural monument.
Usable area 112.52 m2(of which interior 59.27 m2, terrace 53.25 m2), built-up area 79 m2, garden 1,231 m2, plot 1,310 m2.
The property is approved as a family home.
