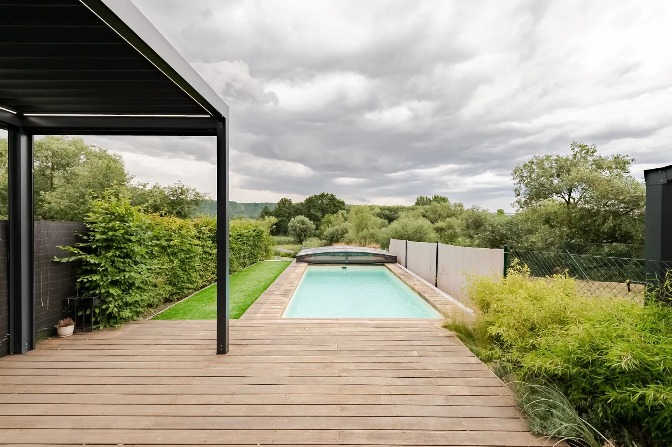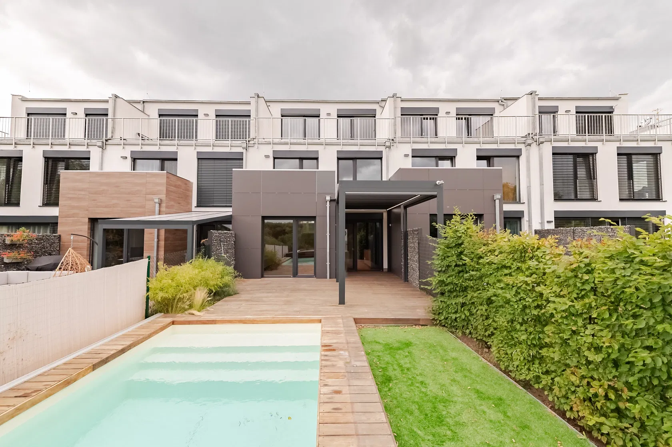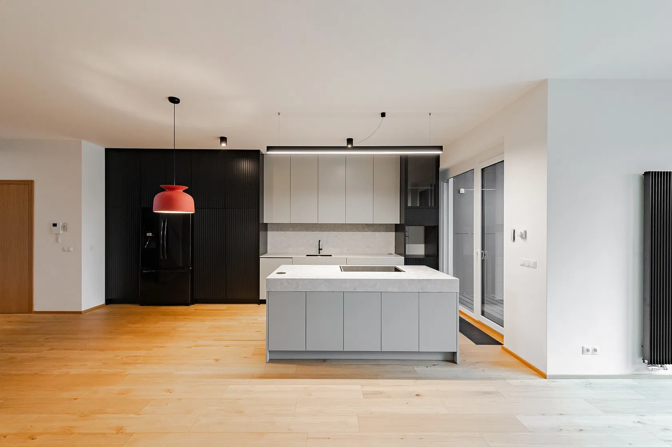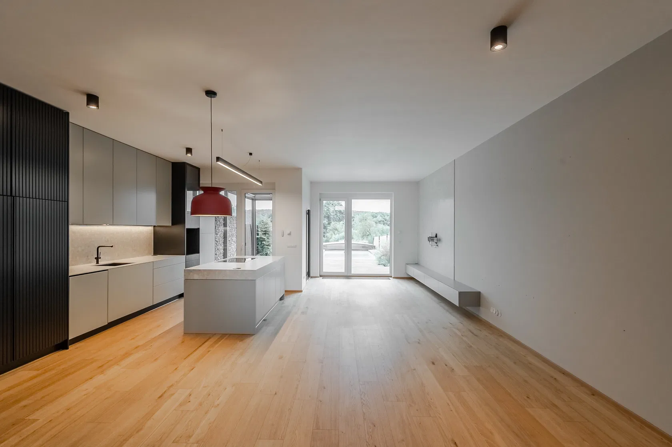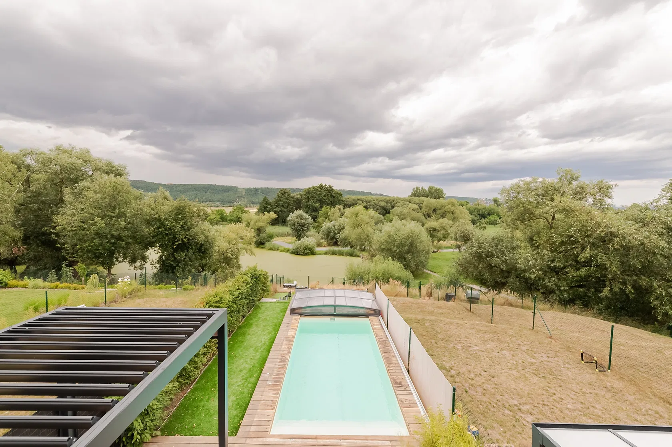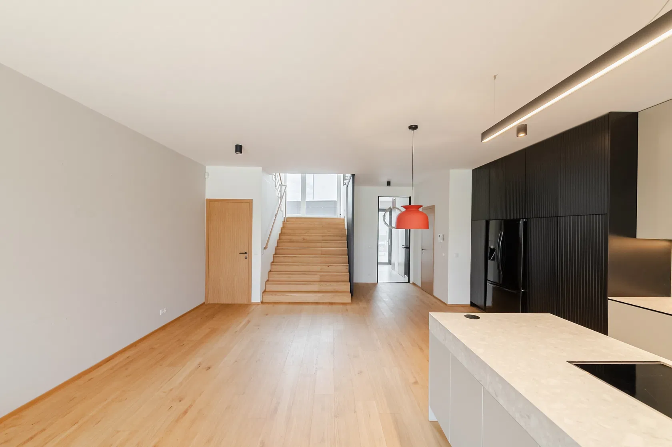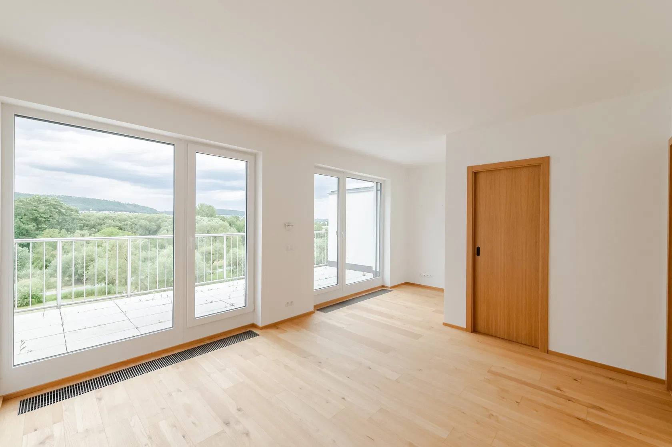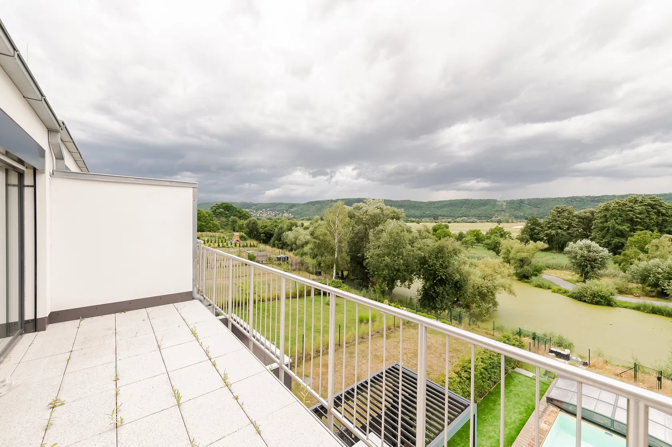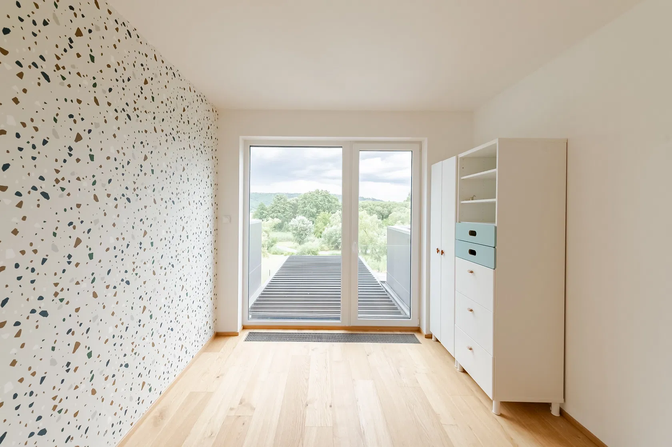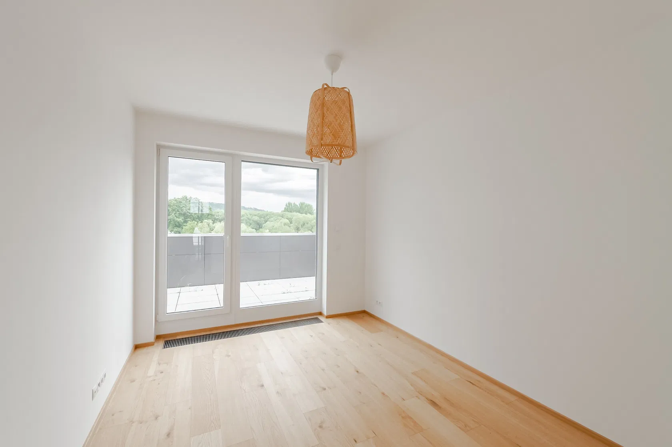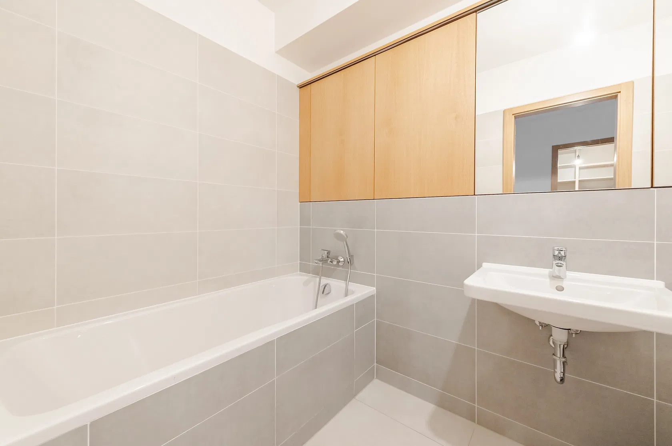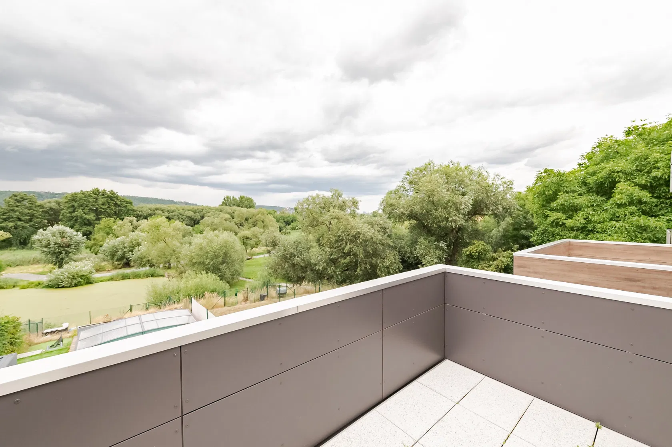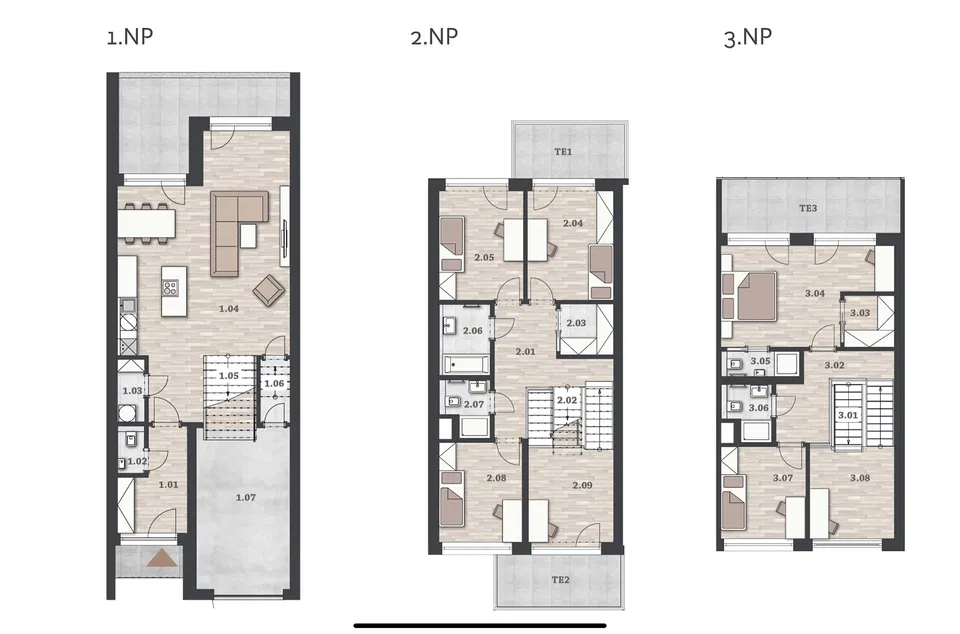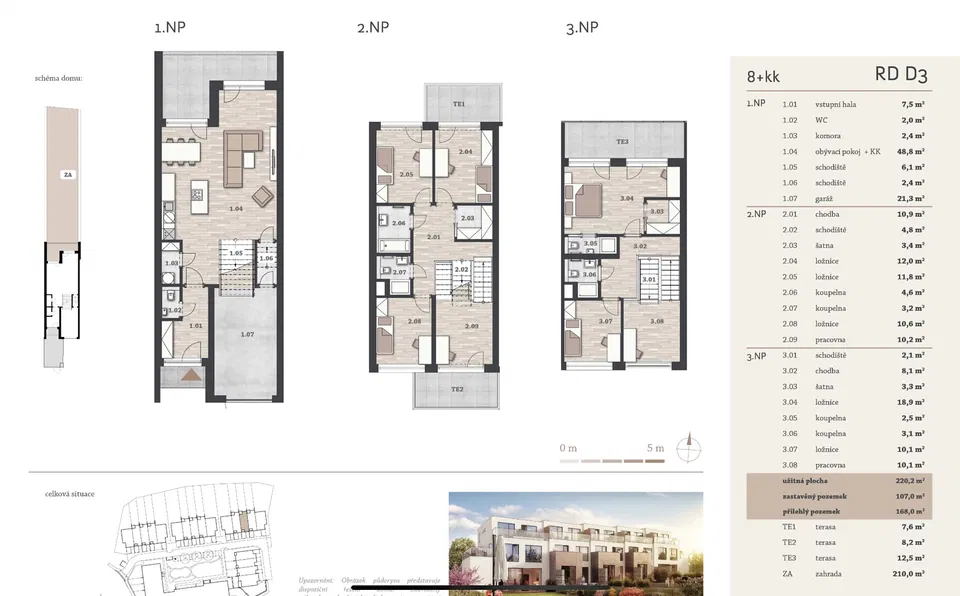This fully and nicely furnished terraced family house with a heated swimming pool and breathtaking views of the countryside is located in Prague 5 - Lipence, right next to the 18-hole golf course Prague City Golf, close to nature and within quick reach of everything you need.
On the ground floor of the house is a living room with a kitchen, dining room, access to the terrace and garden, and a staircase to the garage, a toilet, a storage room, and an entrance hall. On the 1st floor are 3 bedrooms, a study with a terrace, a dressing room, and 2 bathrooms (bathtub, WC/shower, WC). One of the bedrooms has another terrace with far-reaching views of the surroundings. The 2nd floor of the house offers a master bedroom with an en-suite bathroom (shower, toilet), a dressing room and a terrace with very nice views of the golf course, the Berounka River, and the city skyline. On this top floor is also a study, a dressing room, and a bathroom (shower, toilet).
The house was built in 2021. The interior is fully equipped and furnished, including built-in wardrobes and closets. The floors are wooden oak and tiled, and the large-format windows have triple glazing, electrically controlled exterior window blinds, and insect nets. The designer kitchen is equipped with built-in appliances, including an induction hob, a dishwasher, and an American refrigerator. In the maintenance-free garden, there is a terrace made of exotic wood covered by a bioclimatic pergola, a children's slide, and a covered swimming pool (18 sq. m.) with salt water, heated by a heat pump. The house is heated by a gas boiler. The entire house is guarded by a Jablotron security system. A garage with storage space and 2 outdoor parking spaces are used for parking.
This amazingly quiet residential area is directly adjacent to the newly renovated Prague City Golf golf course. In the immediate vicinity is a kindergarten and elementary school, a municipal office, a grocery store, or a cafe. The PBS international school in Modřany is a short driving distance away. There are connections to the Smíchovské nádraží metro station from the nearby bus stop, and you can easily get to the D4 highway and the City RIng Road by car. This desirable location on the edge of the city is close to nature, either at the Berounka River, in the Český karst PLA, or the deep Brdy forests.
Usable area 248.5 m2 of which interior 220.2 m2 and terraces 28.5 m2, built-up area 149 m2, garden 167 m2, plot 316 m2.
Facilities
-
Garage
