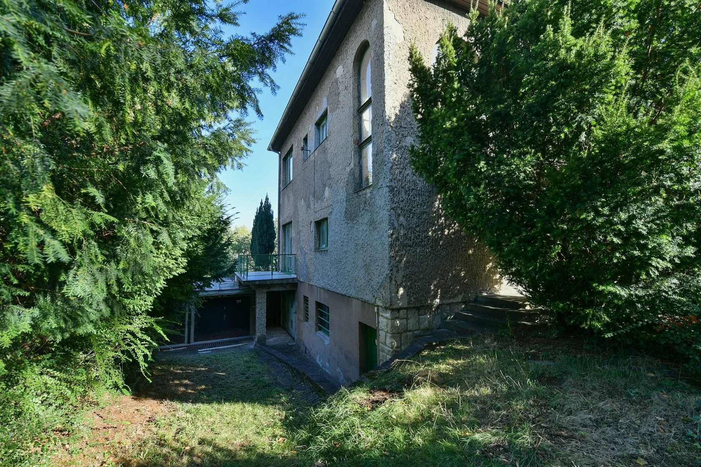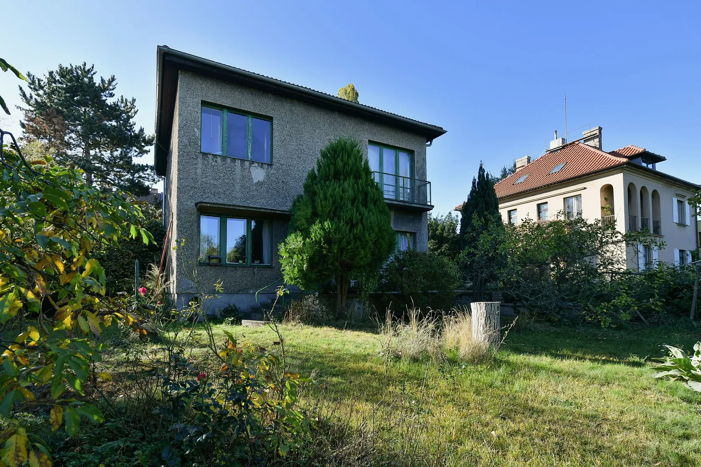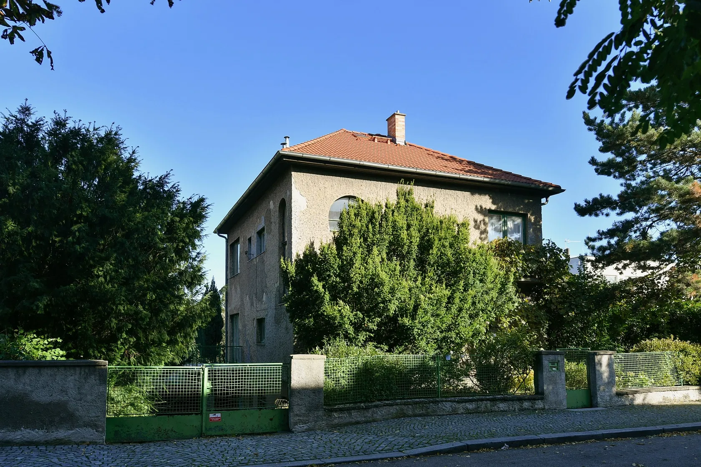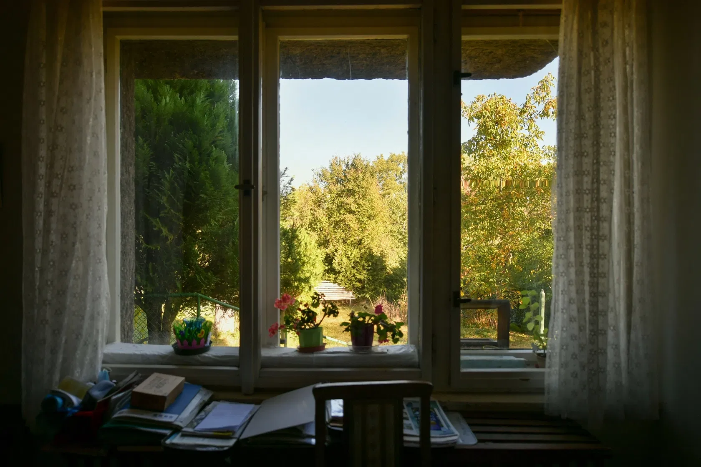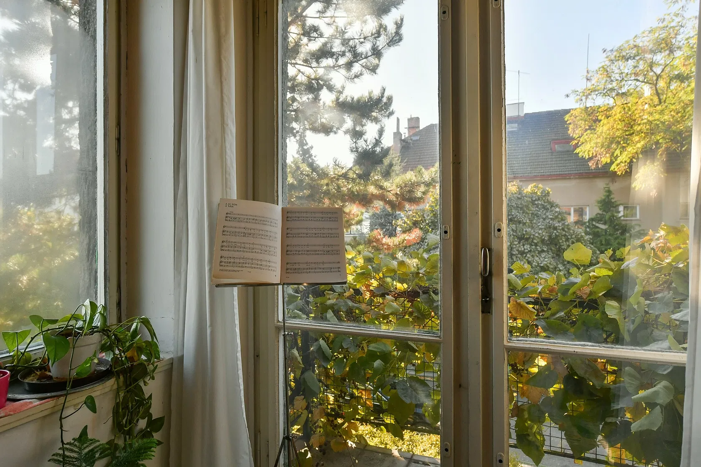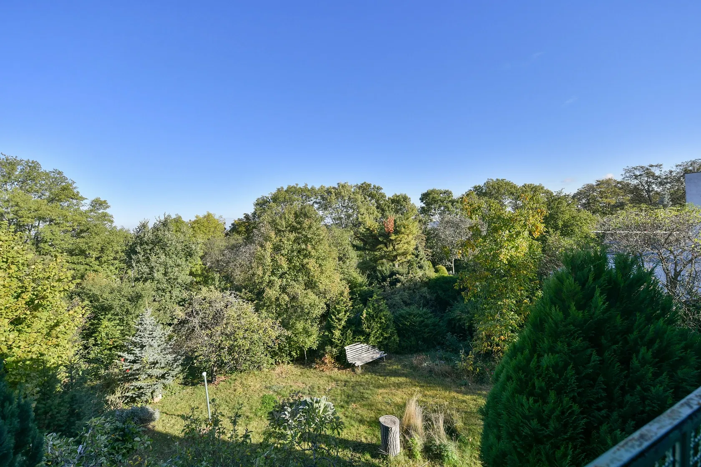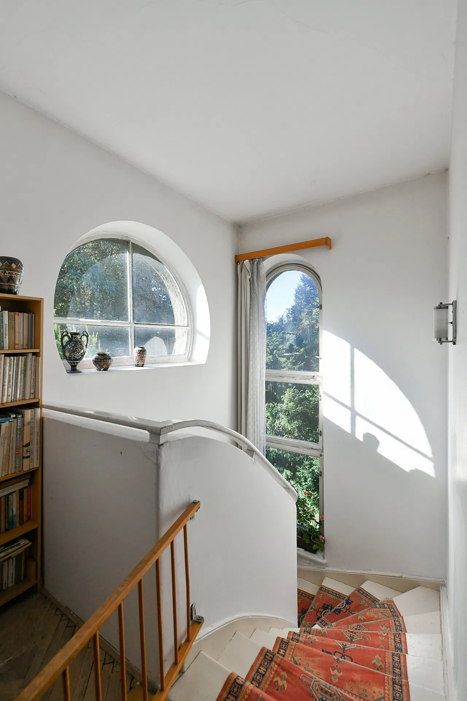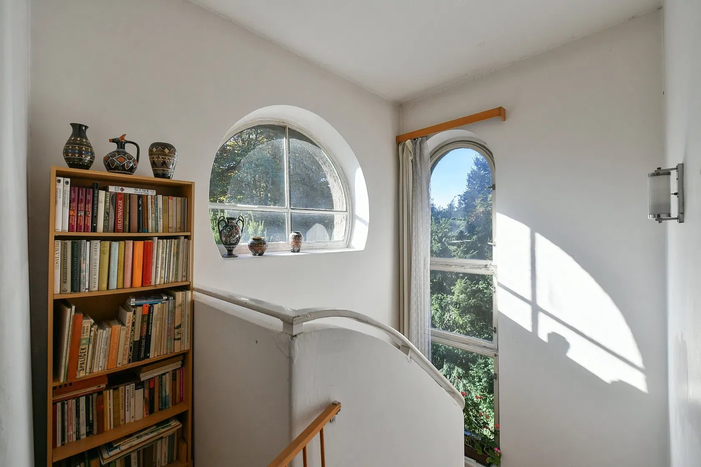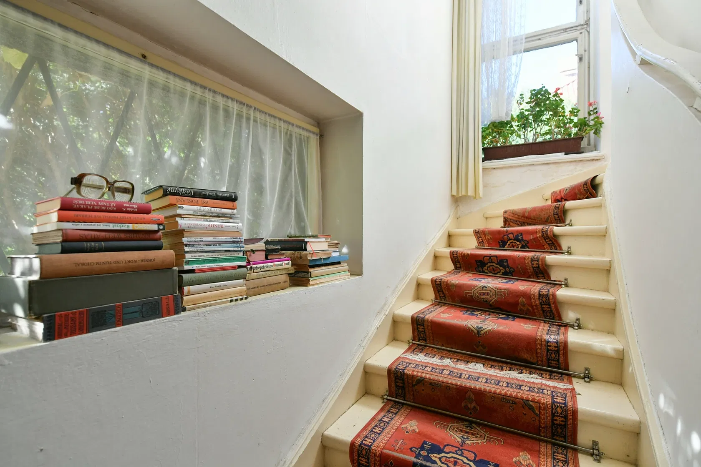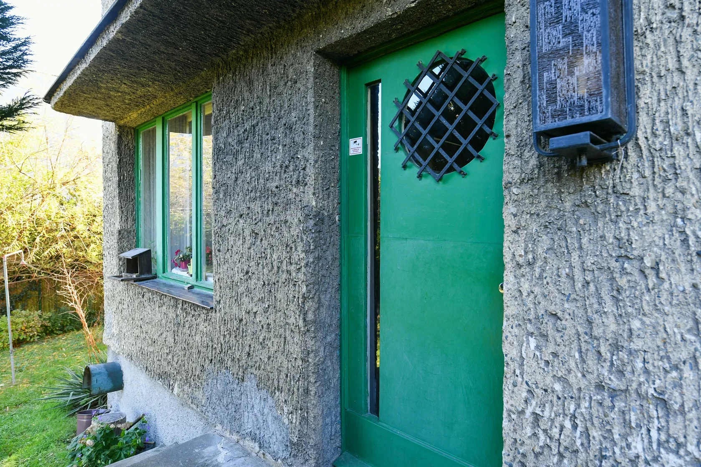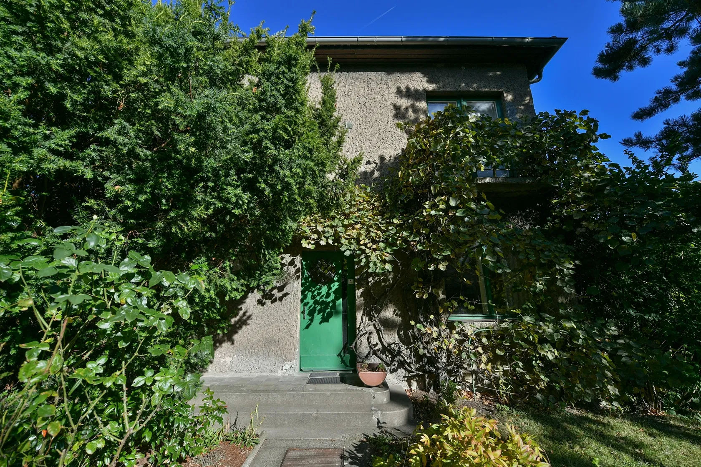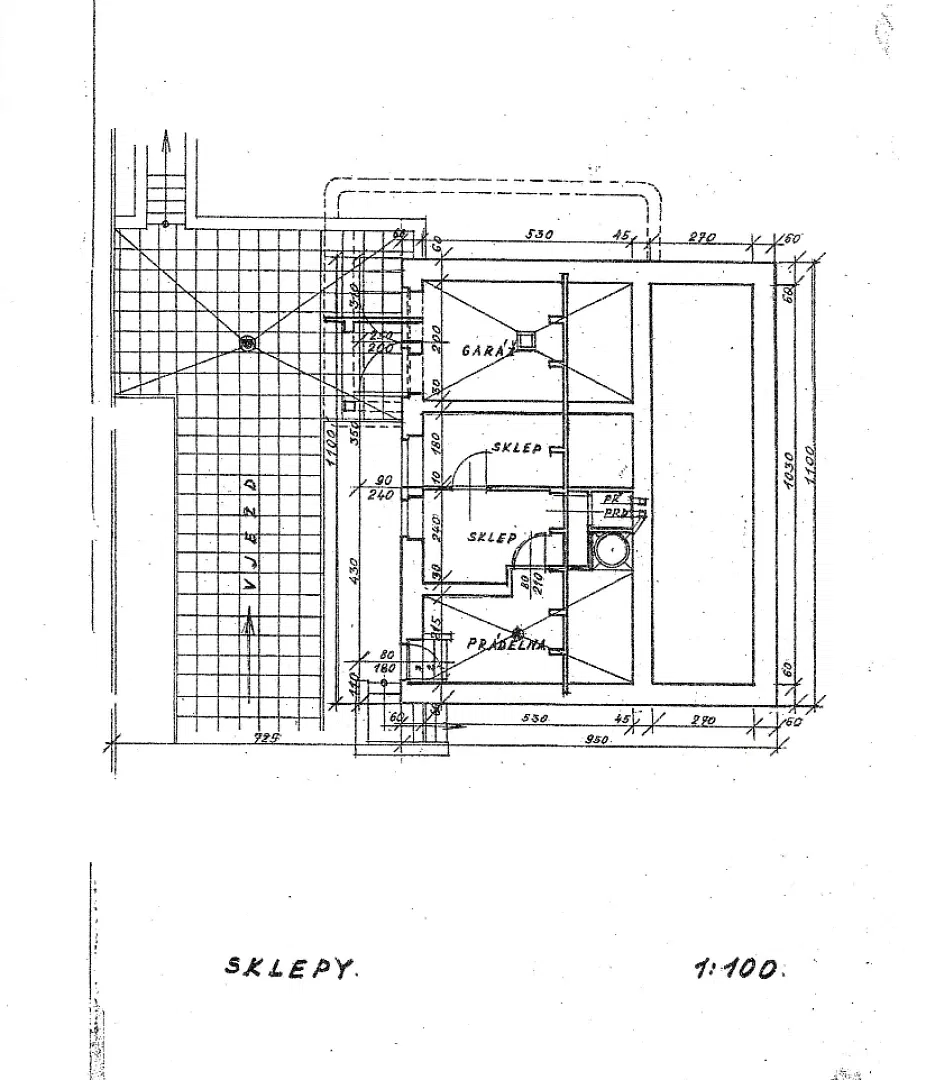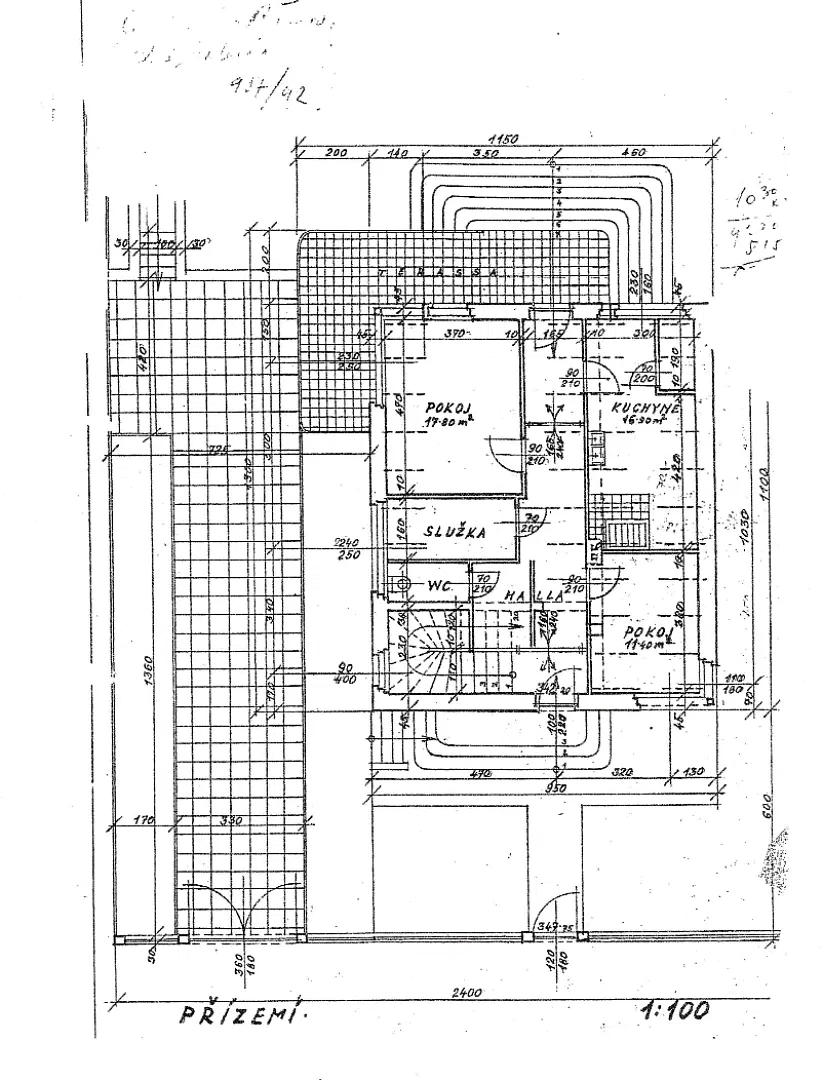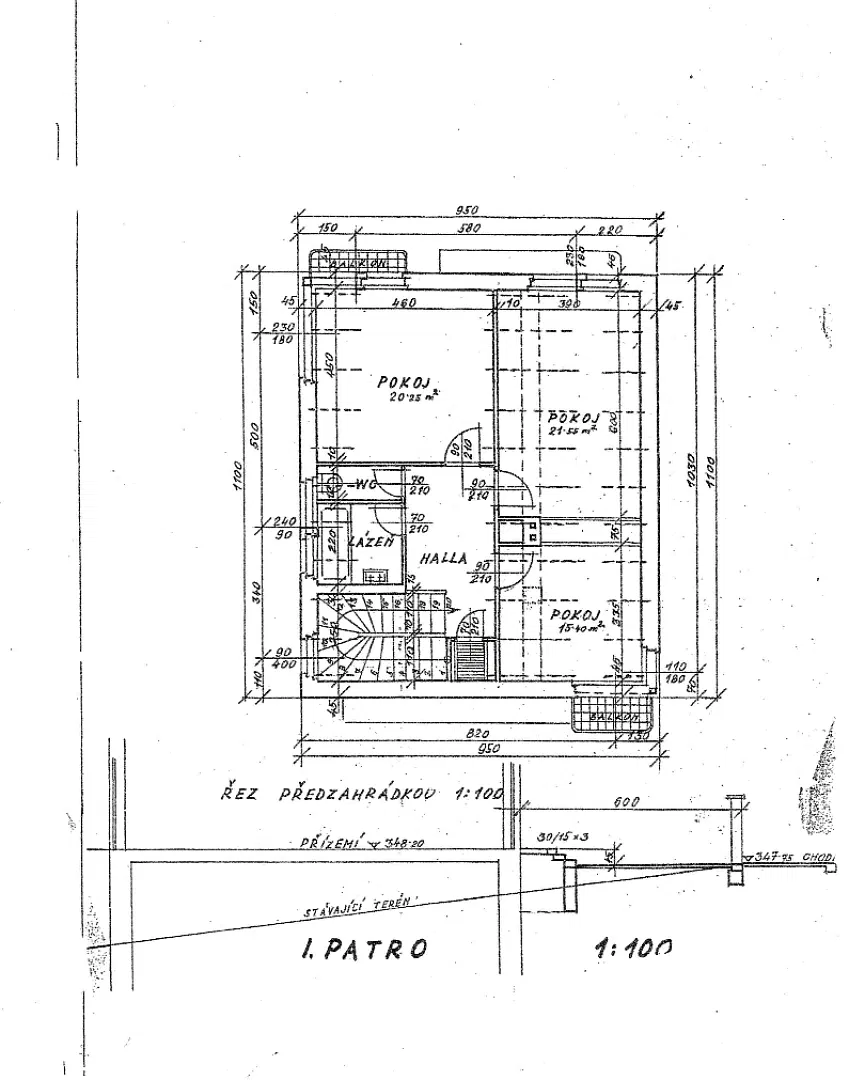This villa from the 1930s with preserved original features, a sunny balcony, 3 garages, and garden is located in a nice part of Prague 6 - Břevnov, in a historic villa district with mature gardens, on a one-way side street not far from the unique Rothmayer Villa.
The ground floor consists of a living room, a kitchen, a bathroom with a shower, a separate toilet, a storage room, and an entrance hall with a staircase. The first floor consists of 3 bedrooms, a central hall, a bathroom, a separate toilet, a balcony, and a storage room with a folding ladder leading to the attic space, which can provide additional living space. All rooms and the balcony offer wonderful views of the surrounding ornamental gardens. The basement contains a garage, boiler room, and storage.
The villa was built in 1938. It was gradually modernized, including, for example, the reconstruction of the boiler room (the original solid fuel boiler was supplemented with a natural gas boiler), the installation of new hot water heaters, and the replacement of the roof. In 1984, 2 garages were added, and in 2003, the internal electricity distribution was rewired. It has never been modified inappropriately, and its attractiveness is increased by the set of preserved original architectural elements. The villa is currently suitable for reconstruction. The garden with abundant greenery is slightly inclined.
The elegant district full of architecturally interesting buildings is located near the Střešovické Skály natural monument, the dominant features of the district are the Protestant church in a Functionalist style and the Neo-Romanesque Church of St. Norbert. Within walking distance is a grocery store, medical services on the grounds of the Central Military Hospital, a state elementary school and the private Park Lane International School, a Sokol, a cafe, a restaurant, or the popular Petynka swimming pool. Excellent accessibility is ensured by trams, within a few minutes you can reach the Petřiny or Hradčanská metro stations. The ride to the city center takes about 15 minutes.
Accountable area including one garage 282,73 m2, built-up area 135 m2, built-up area of two garages 36m2, garden 953 m2, plot 1,124 m2.
Facilities
-
Garage
