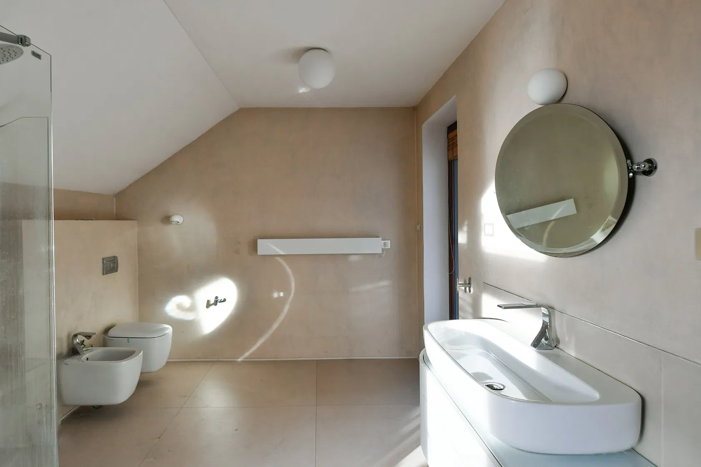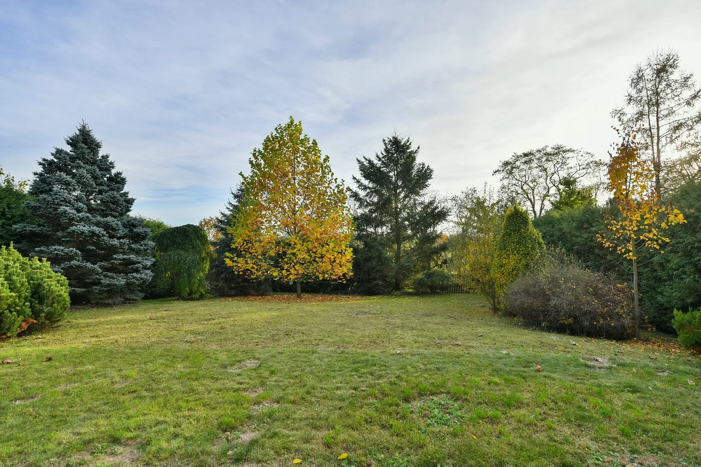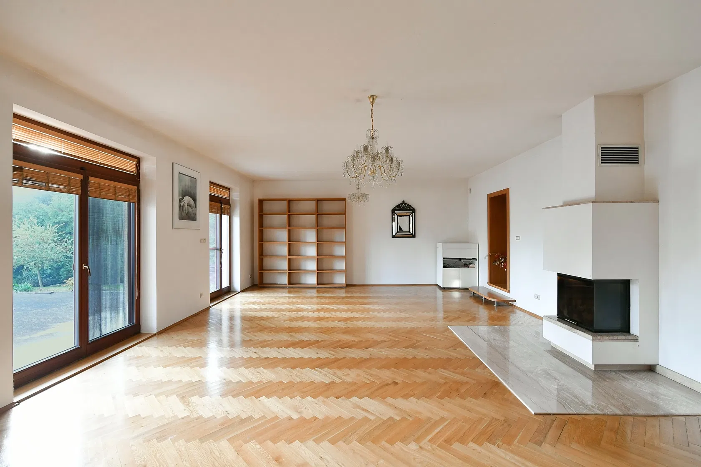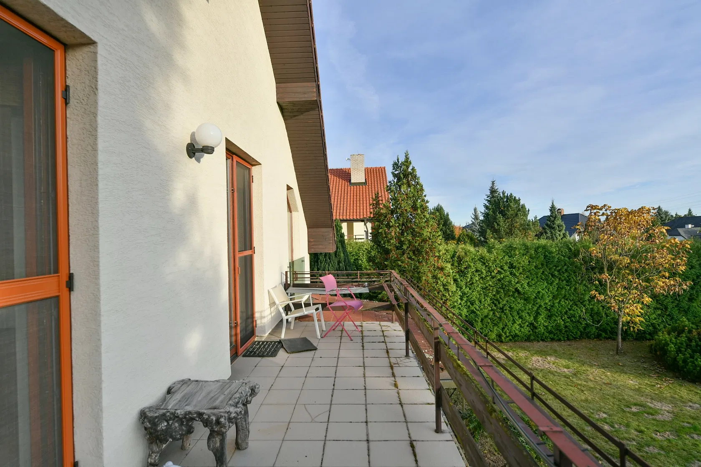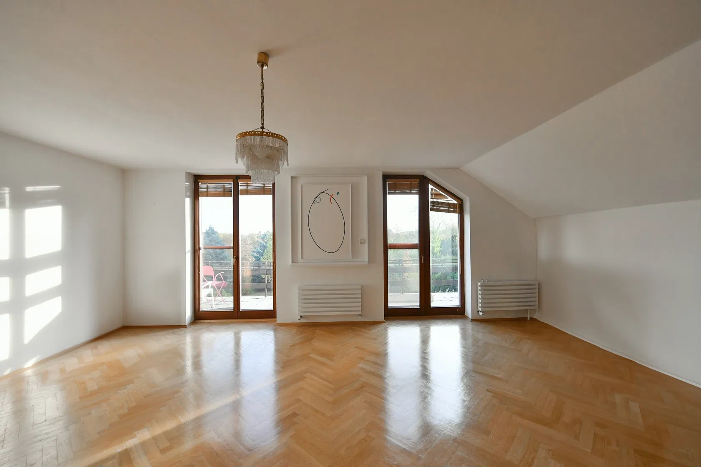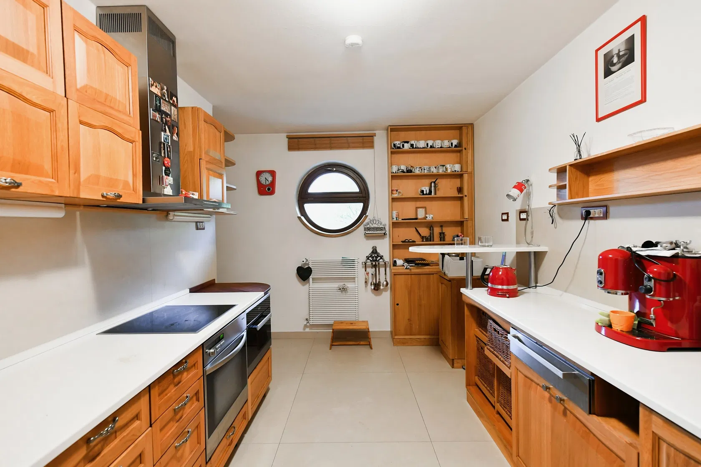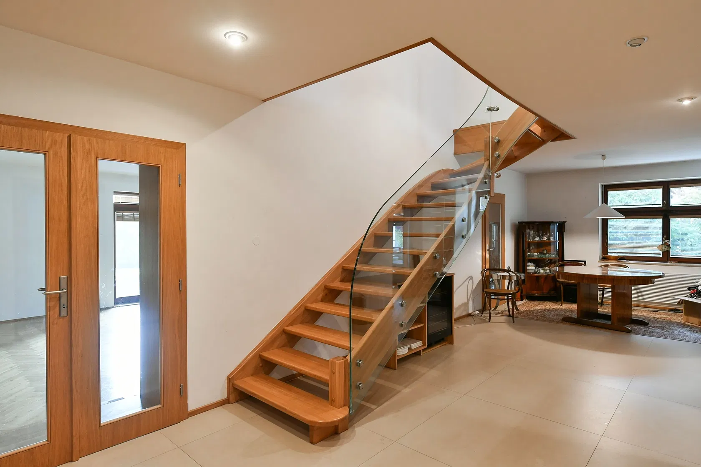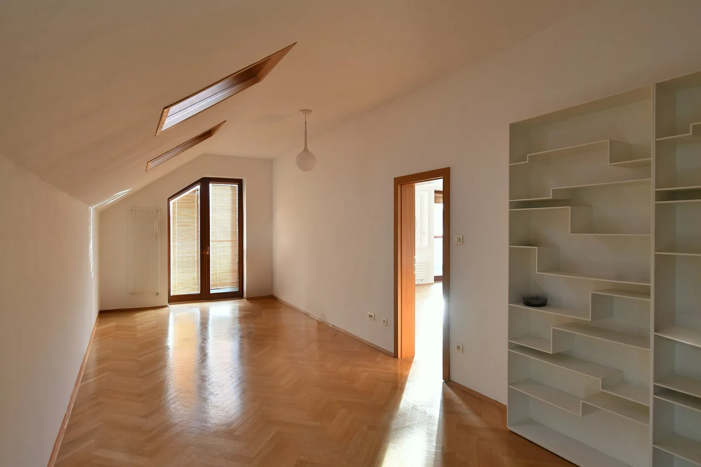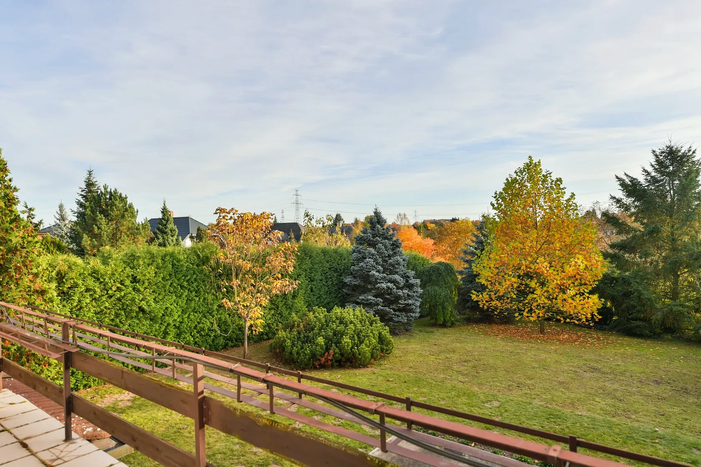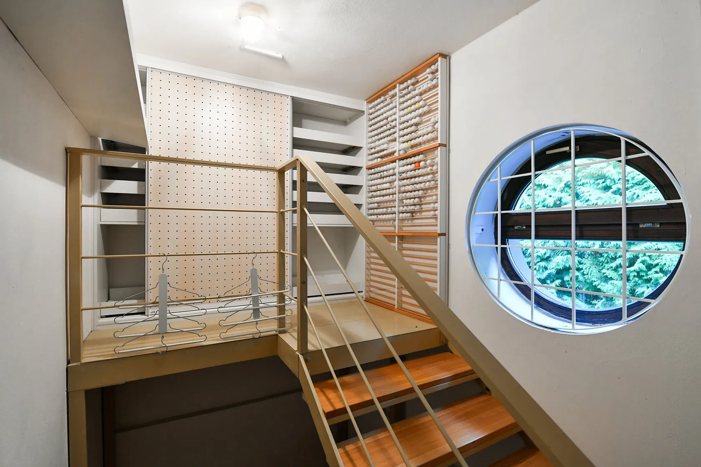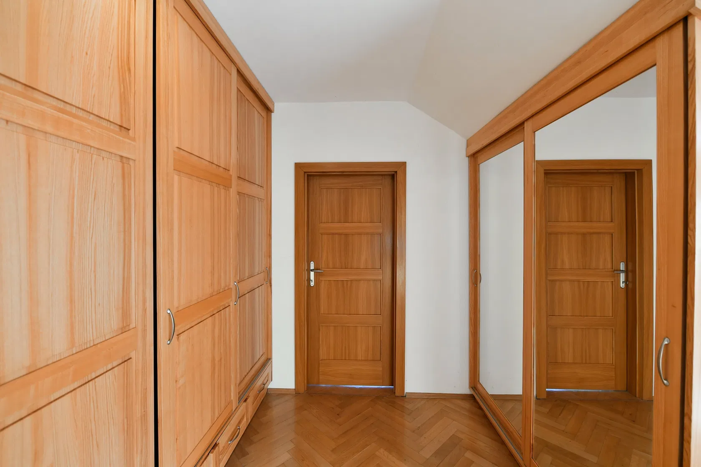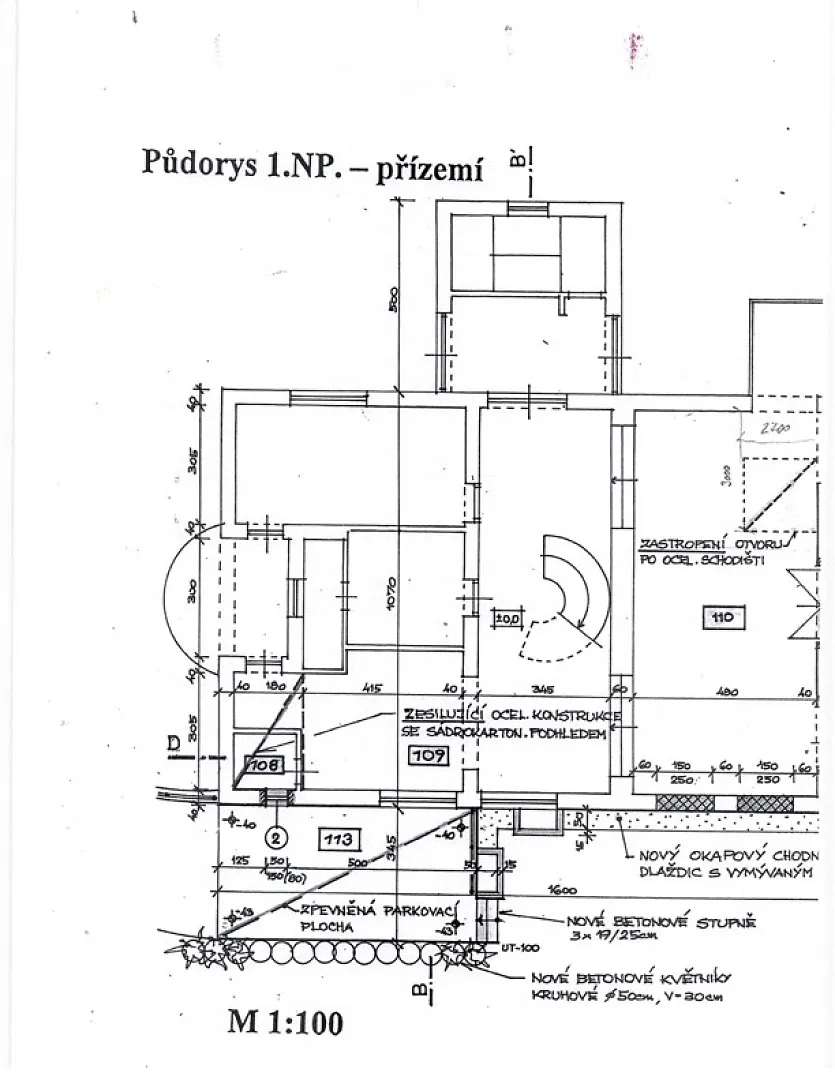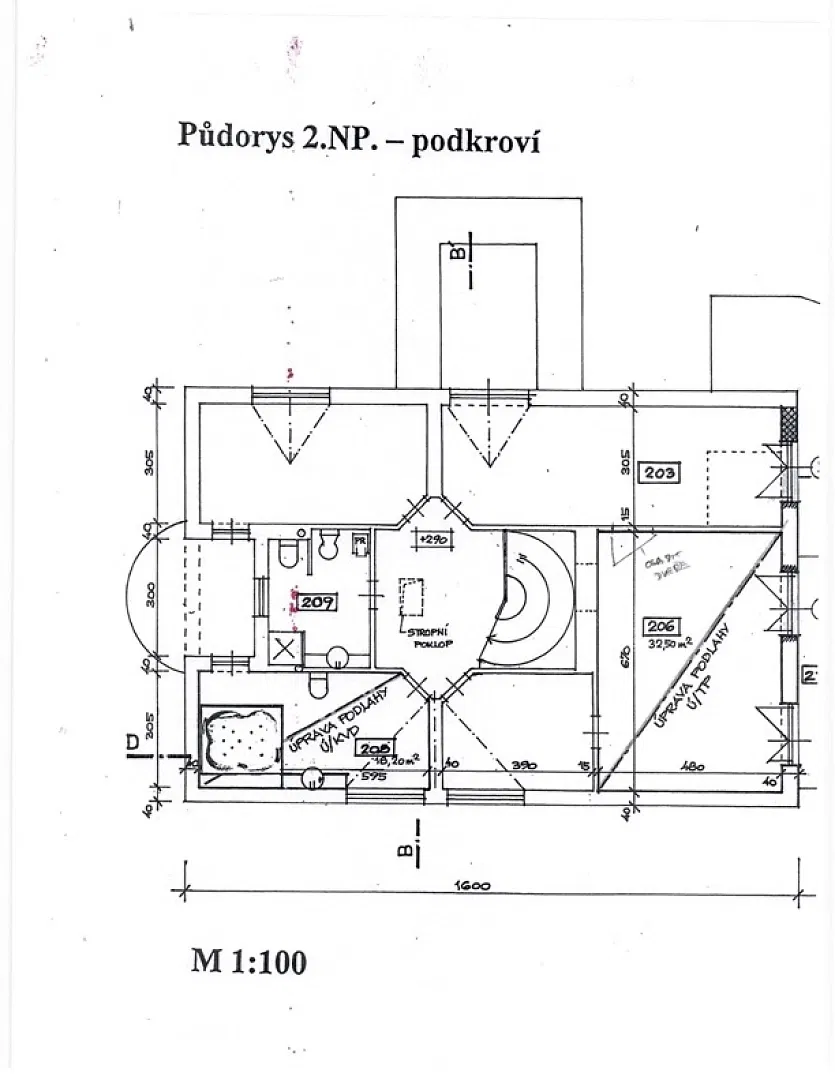This family house with a fireplace, large south-facing garden, and a partial basement is part of a small, peaceful village located right on the edge of the Střed Cech nature park, in the neighborhood of Dolní Břežany and Prague.
The ground floor consists of a living room, a kitchen, a guest room, an airy bathroom (with a bathtub), an entrance hall, and a staircase hall. The living room has access to the winter garden and beyond to the grassy garden. On the 1st floor is a bathroom (with a shower), a master bedroom with a dressing room and a sunny terrace, and 2 other rooms with access to a terrace or balcony. The basement contains a laundry room, technical facilities, and extensive storage areas. After minor structural modifications, the house can be used for multi-generational living.
The construction was completed in 1996 and reconstructed in 2011. Windows are wooden with triple glazing; floors are parquet. A wood-burning fireplace is in the living room, where there is also hot water underfloor heating (in the kitchen and bathrooms, the floors are heated electrically), the other rooms have designer radiators, providing a pleasant atmosphere even on cloudy days. The heating has a central Danfoss control mechanism, the heat source is a heat pump. A camera system, security window film, motion sensors, and an alarm provides a sense of security. Drinking water is treated through a softener and 3 filters. Convenient parking is provided by the garage and on 3 outdoor parking spaces. The land can be used for further construction.
A very quiet place right next to a forest in the Jarovské údolí, high above the Vltava River canyon. In the village is a kindergarten and an elementary school, a grocery store, and a restaurant. The wider civic amenities are in nearby Dolní Břežany. In addition to the beautiful surrounding landscape, and having easy reach to Prague is also a big advantage, not only by car, but also by suburban bus or train from a stop about 6 minutes away by car.
Usable area 350 m2, built-up area 265 m2, garden 1,220 m2, land 1,485 m2.
Facilities
-
Garage
