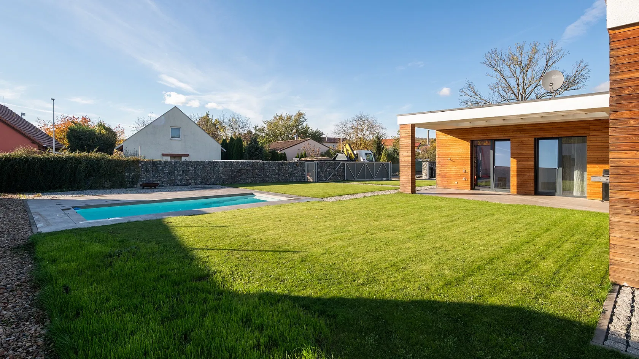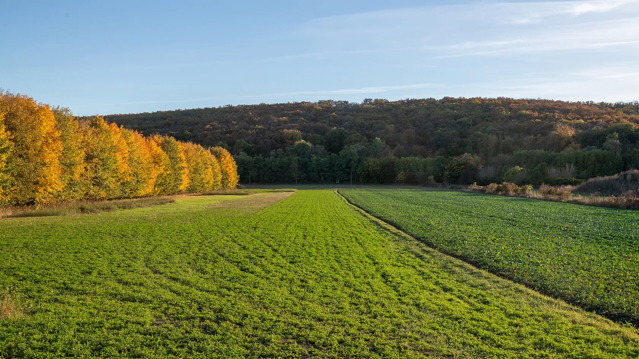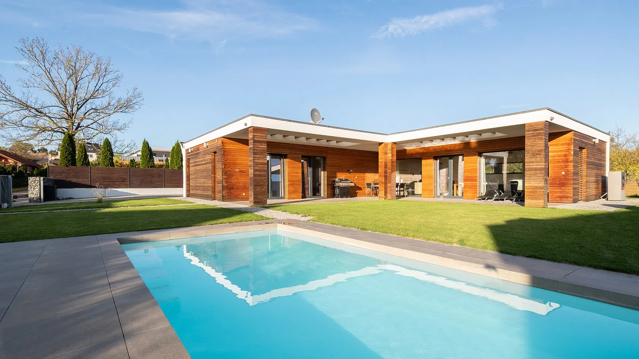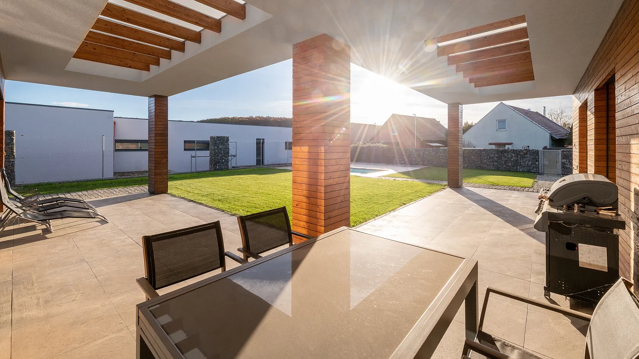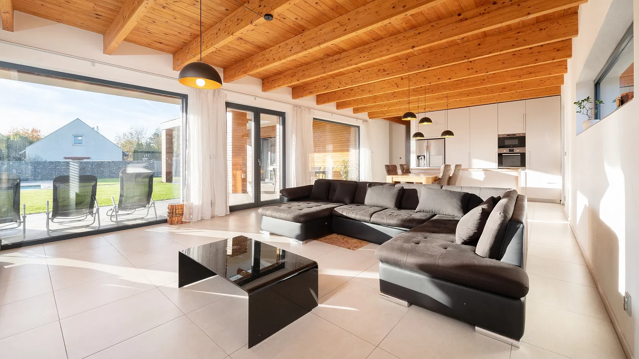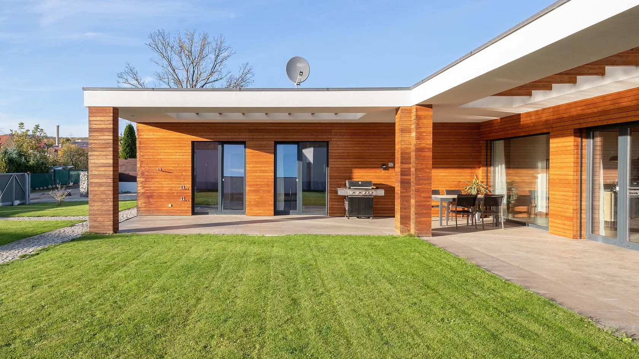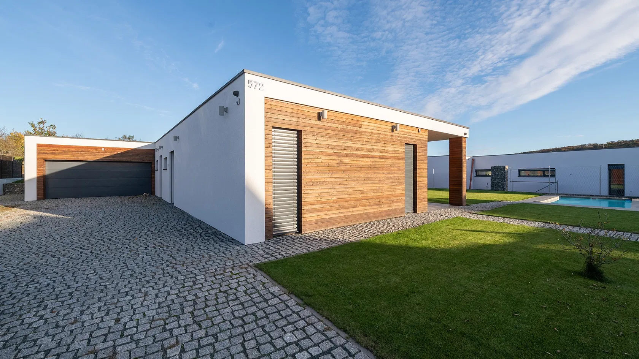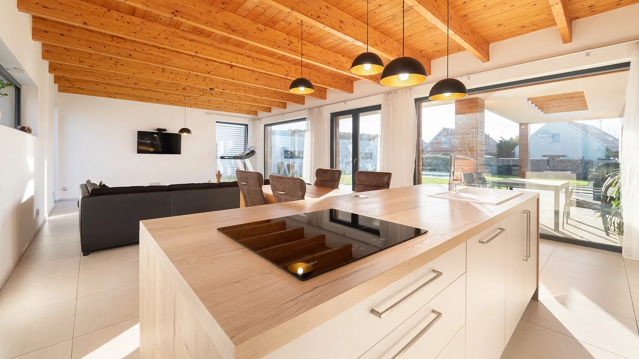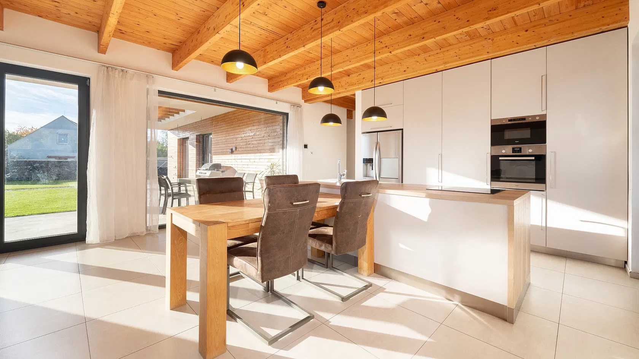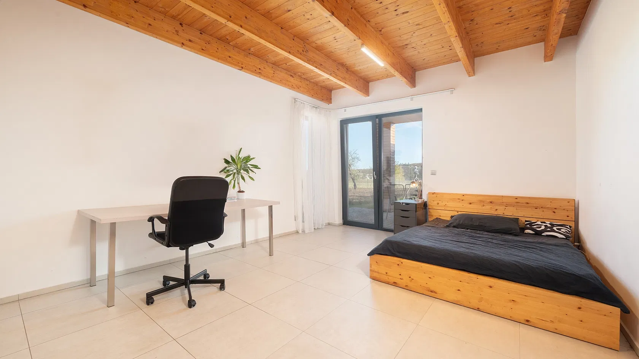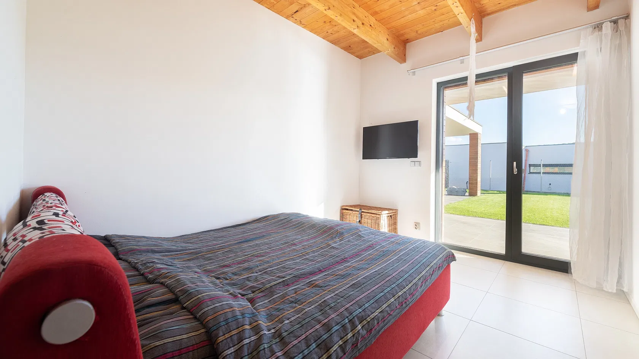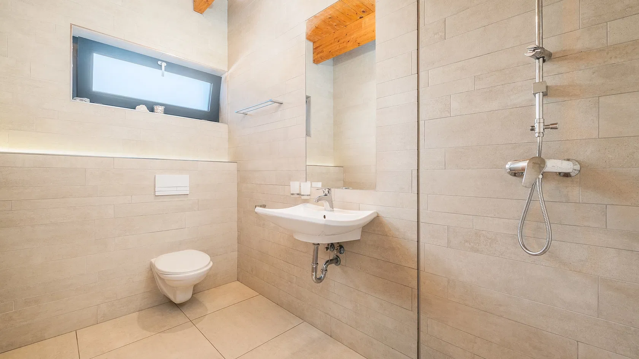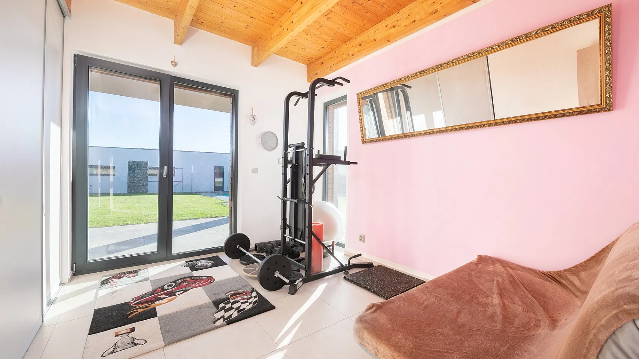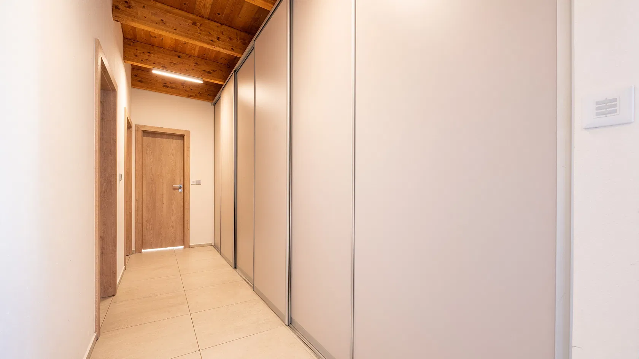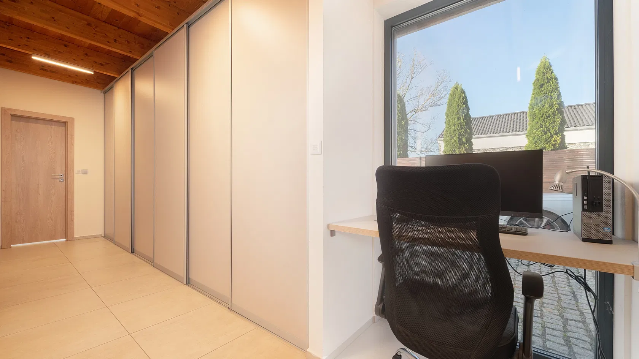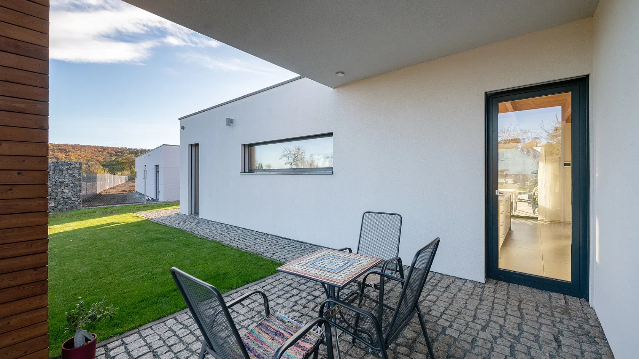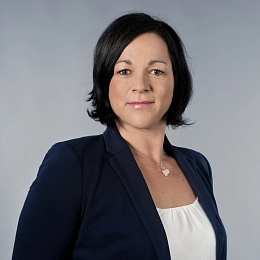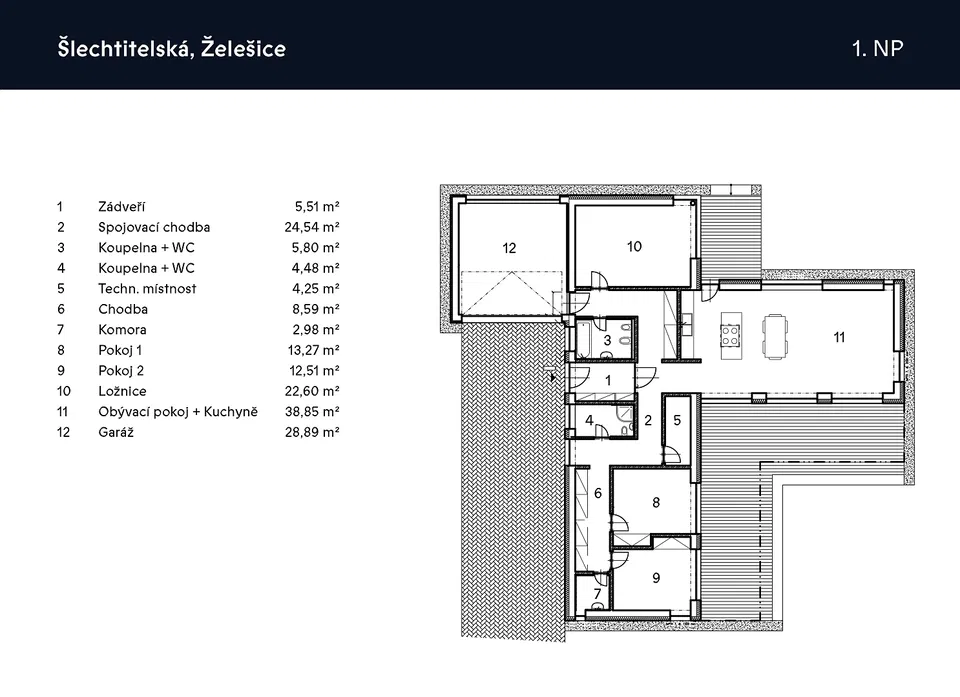This modern barrier-free family home with an outdoor pool, a large sunny flat garden, a heated double garage, and the possibility of an extension is located in the village of Želešice on the southern outskirts of Brno, in the immediate vicinity of the Bobrava nature park.
The purposeful layout, spread over only one level, consists of a bright living room with a kitchen and dining room, 3 bedrooms, 2 bathrooms, a separate toilet, a utility room, a vestibule, and a hallway with direct access to the double garage. All rooms are connected to the terrace or garden by French windows. Part of the offer is a visualization of the extension allowing for the expansion of the existing living area over two floors and thus creating a multi-generational house. A valid building permit has already been issued for the project.
The brick house was completed in 2018. Facilities include aluminum windows with triple glazing and exterior blinds, large-format tiles, a wooden beam ceiling, a metal entrance door, wooden interior doors, and underfloor heating and cooling in the whole house (including the garage) with an air-to-water heat pump. The kitchen is fully equipped with built-in Whirlpool appliances and an American LG refrigerator. The pool is heated by a heat pump, the lawn in the southwest-facing garden is maintained by an automatic irrigation system with a rainwater retention tank. Waste is currently handled by a sump, but the house will be connected to the sewerage system in 2024. Security is guaranteed by a video intercom and camera system around the property. In addition to the double garage, you can also park on a paved area on the plot.
The village has a kindergarten and elementary school, as well as a grocery store, a pastry shop, a riding club, a gardening center, and a pub. A short distance away is a suburban bus stop that can take you to the Olympia shopping center or the terminal tram stop in Modřice. Excellent accessibility by car is guaranteed by the nearby access to the D52 highway leading to a border crossing and the Austrian highway to Vienna. The location of the house allows you to get to the deep forests of the Bobrava nature park in just a short time, and the Pálava protected area is also within a short driving distance.
Usable area 212 m2, built-up area 242 m2, garden 907 m2, plot 1,149 m2.
Facilities
-
Wheelchair accessible
-
Swimming pool
-
Garage
