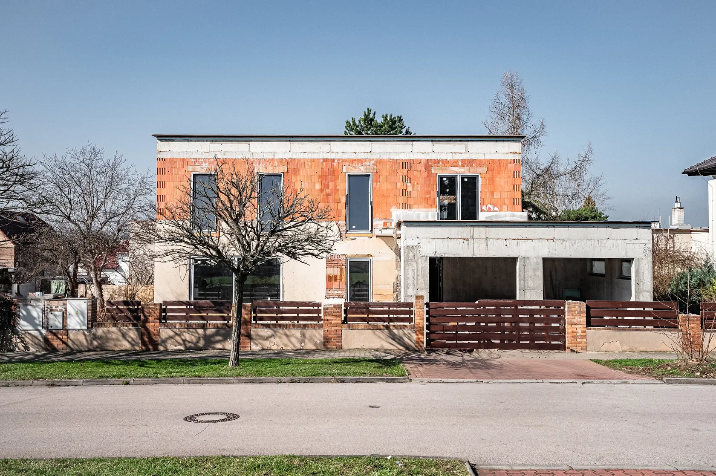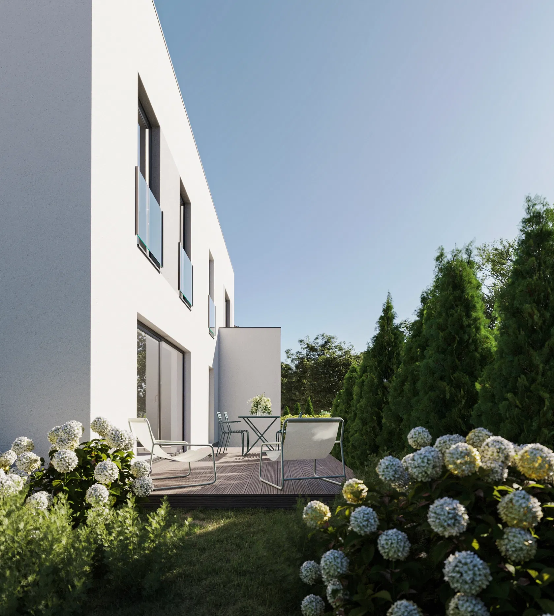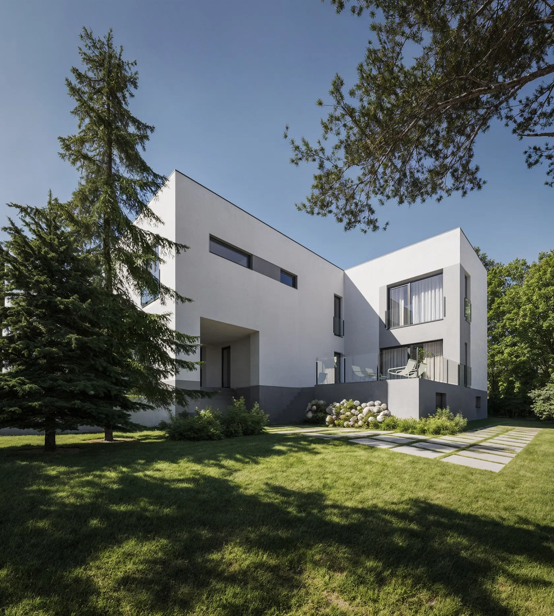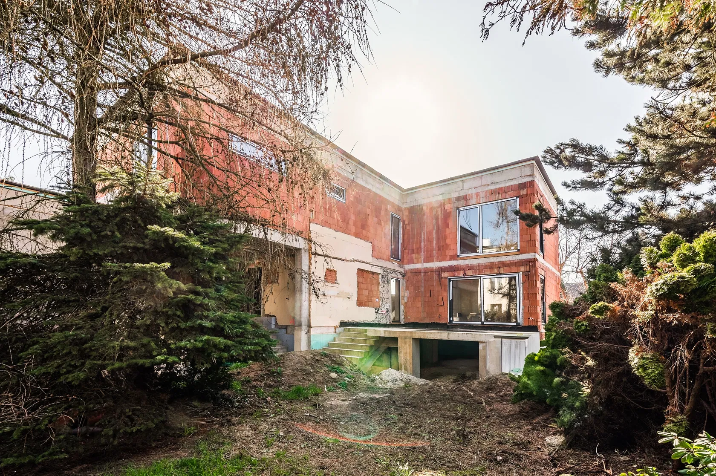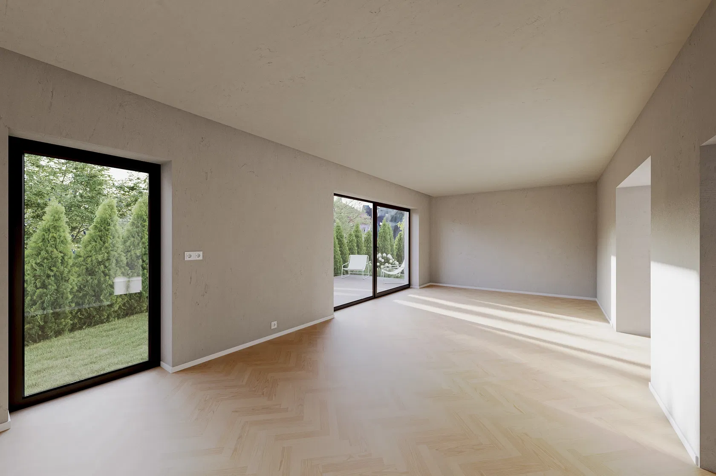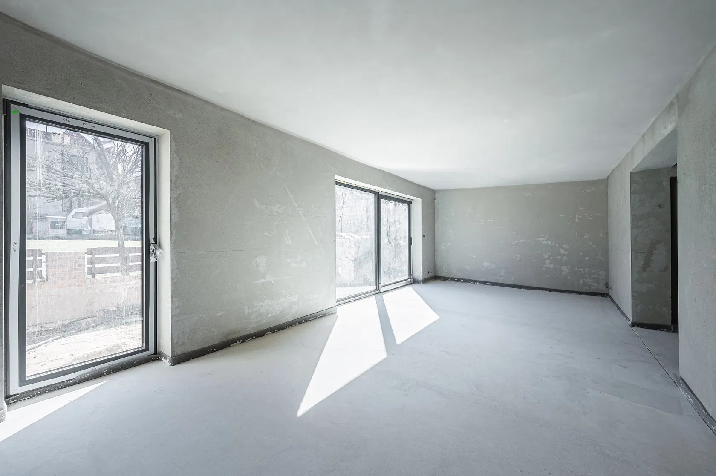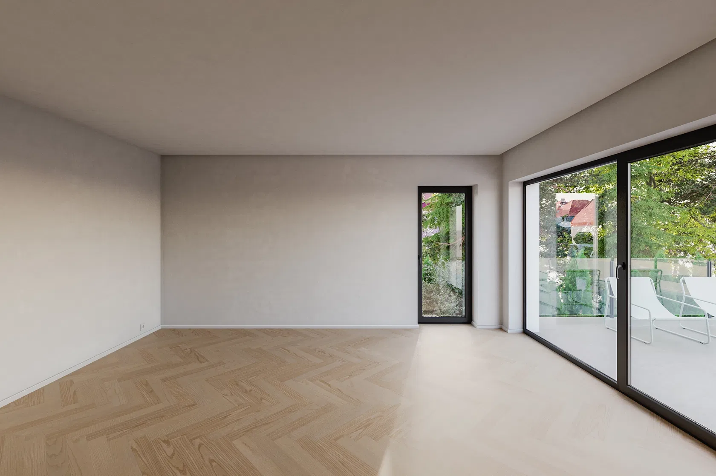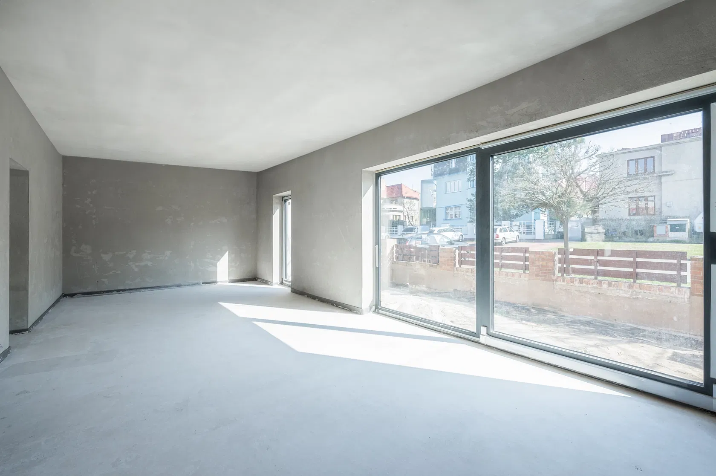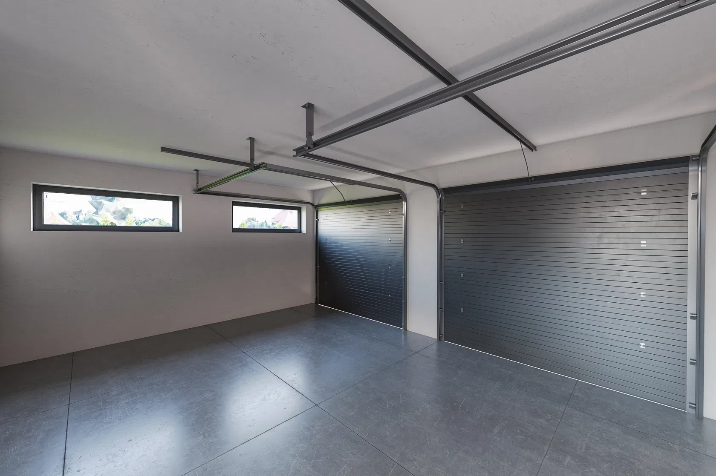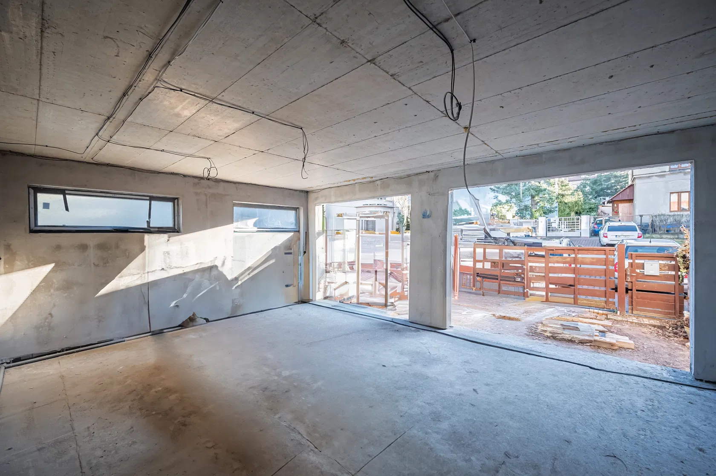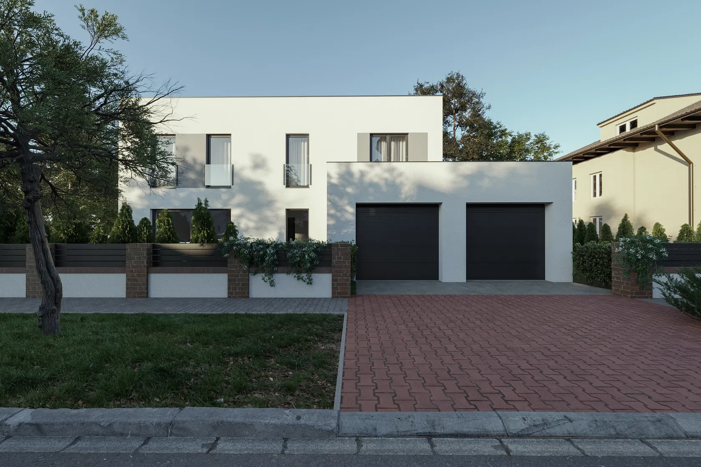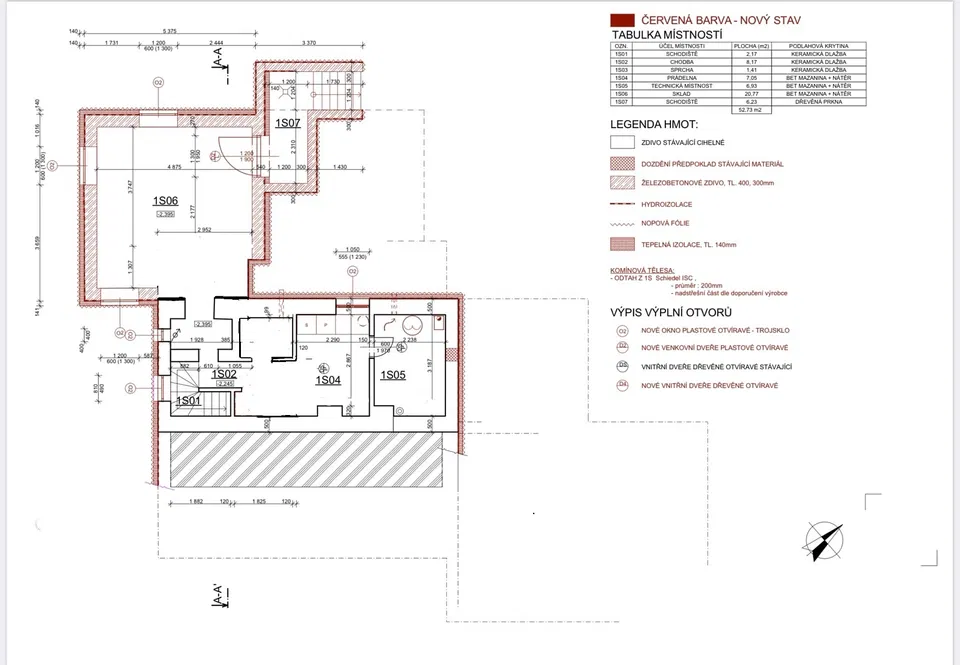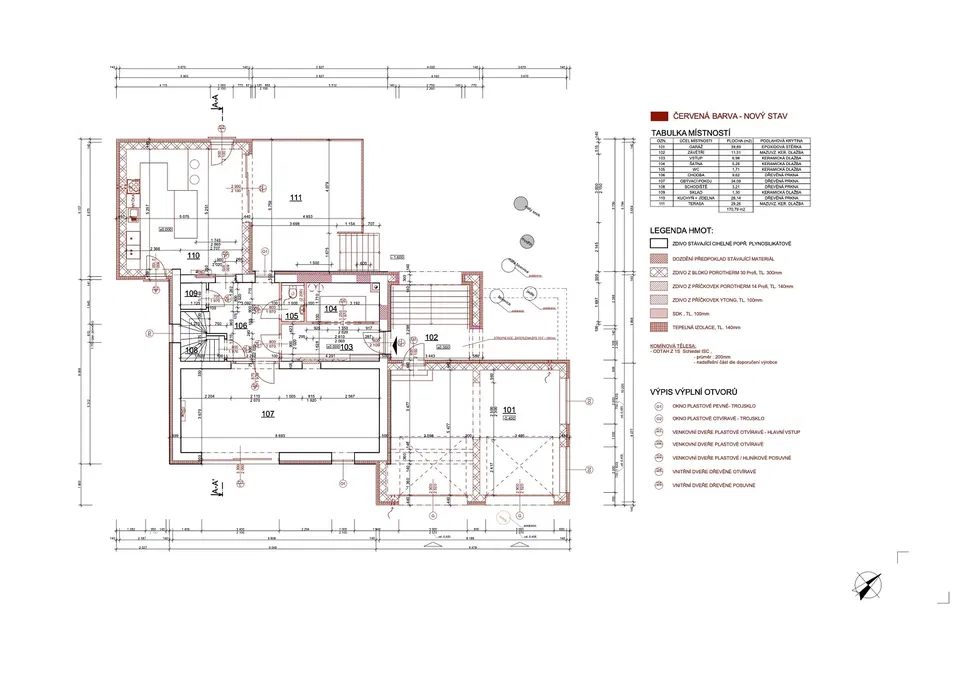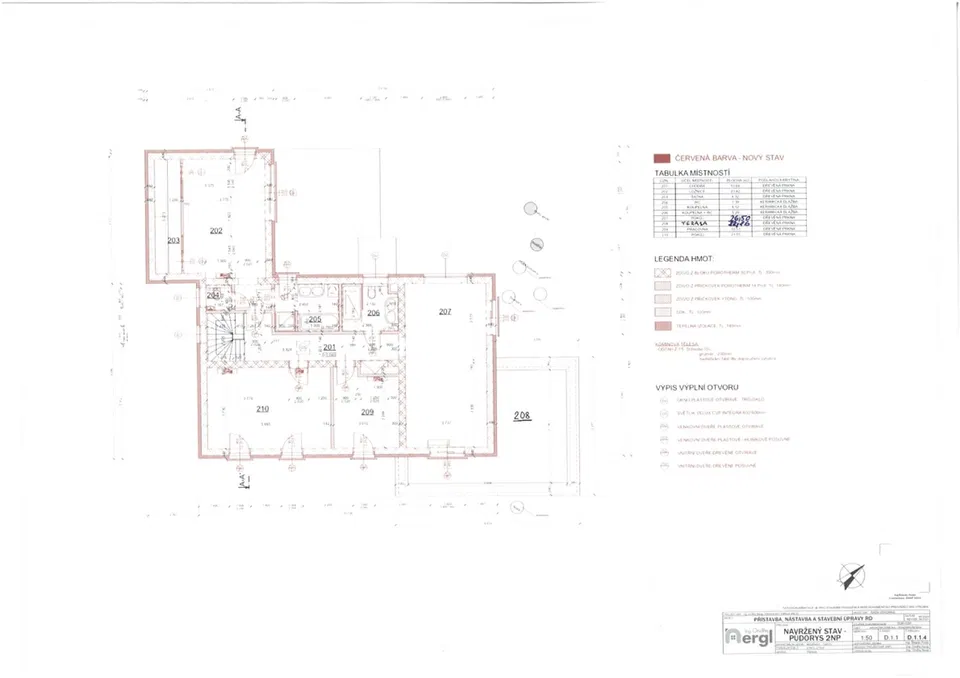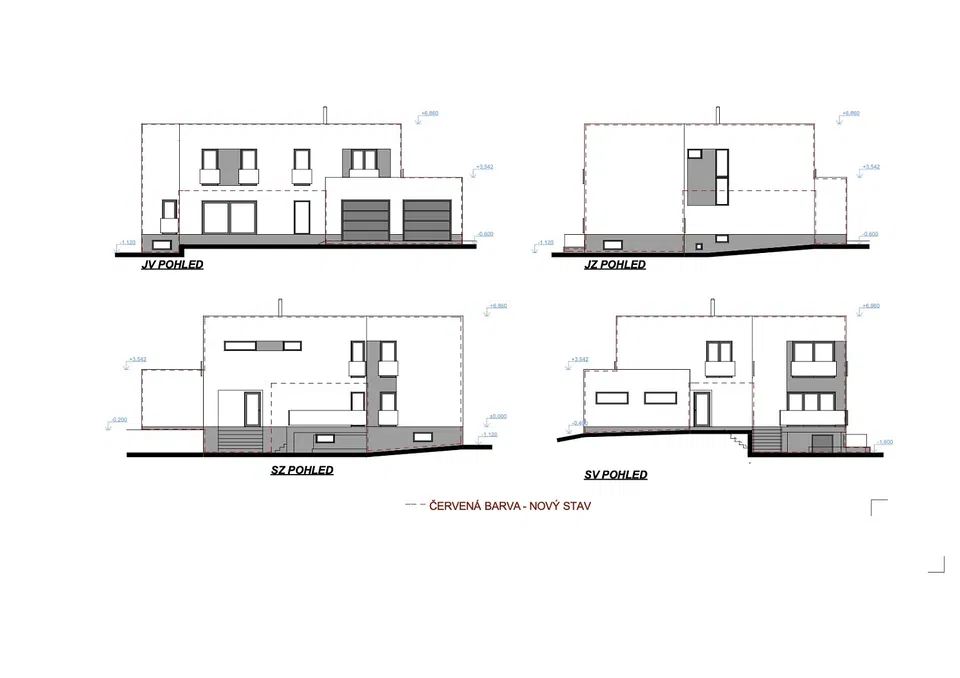This family house currently in a phase prior to completion with the possibility of finalization within 3 months is located on a quiet street lined with greenery in a residential part of Modřany, just a few minutes' walk from a tram stop, Sofijské Square, and the Modřanská rokle forest park, and within a short driving distance of international schools.
The ground floor consists of a living room with access to the terrace and garden, a separate kitchen with a dining room and access to the terrace, a hall, a toilet, a walk-in wardrobe, a pantry, and a foyer. Upstairs is a generously designed master bedroom with a walk-in wardrobe, 2 additional bedrooms (the larger one can be further divided into 2 rooms), a study, 2 bathrooms, a separate toilet, and a hallway with storage space. The basement contains utility facilities (with a connection for a washing machine and dryer), storage areas, a toilet, and a room with its own entrance that can be used as an office, workshop, or wellness (there is a preparation for a sauna).
The overall reconstruction and extension of the original house was done using monolithic structures and Porotherm masonry; the building is already connected to utility networks (water, electricity, sewage, gas) and the internal wiring is also complete. The windows by the Izoglass brand are aluminum with insulating triple glazing, and both entrance doors have safety laminated glass, three-point locks, and hinges preventing unhinging. Hot water underfloor heating throughout with the possibility of independent regulation in individual rooms. In each room is a preparation for a TV connected to the Internet and a data socket, on all floors is an amplifier for fast Internet. Facilities also include a gas boiler, a laundry chute, a preparation for a heat pump, photovoltaic panels (possibility to draw subsidies), a charging station for electric cars, for exterior blinds, a videophone, air-conditioning units, and a camera and security system. A double garage can be used for trouble-free parking.
The building is located in a quiet green district, and the nearby tram stop provides excellent connections to the city center. There is a railway station nearby and a future line D metro station is also planned. When traveling by car, another advantage is the quick connection to the Prague and City ring roads. A kindergarten and elementary school are within walking distance, and there are also prestigious schools nearby: the Austrian Gymnasium, the Nový PORG, or the Prague British International School. The location is very pleasant thanks to the extensive Modřanská rokle nature park and the bike path along the Vltava River.
Usable area 361.54 m2 (of which interior 269.53 m2, garage 39.89 m2, terraces 29.26 m2 + 22.86 m2), built-up area 174 m2, garden 466 m2, plot 640 m2.
Facilities
-
Garage
