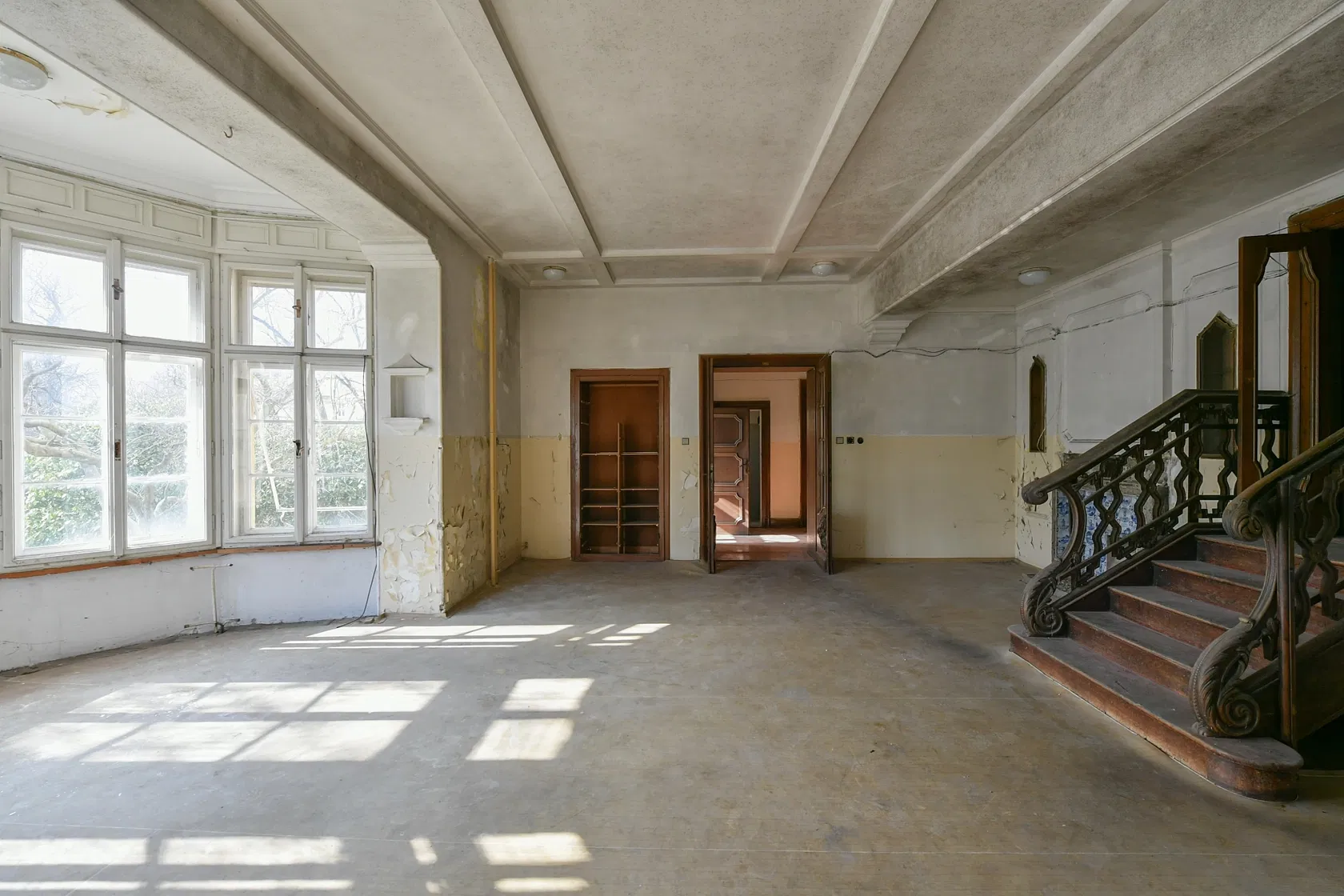This villa from the 1930s, designed by a renowned Viennese architect, is surrounded by a mature and spacious garden (over 2,500 m2) in one of the best part of Pilsen, on a beautiful street full of greenery, in the middle of the Pilsen-Bezovka heritage zone. Potential possibility of building another house in the southeastern part of the plot.
The layout of the elevated ground floor consists of a smaller hall by the main entrance, a large adjoining hall/living room with a staircase leading to the first floor, a dining room, and a second living room. The staircase by the main entrance leads to the basement and to the kitchen. Upstairs are 4 bedrooms, 1 large bathroom, a central hallway with a staircase, and 2 terraces above semicircular bay windows. There is storage space in the attic, and cellars and space for utility facilities in the basement.
The villa was built in 1928-1929 according to the designs of the architect Rudolf Eisler for an important Pilsen family. The condition of the building requires complete reconstruction. Due to the large usable area of the plot, it is possible to build another house in the southeastern part. The size of the corner lot together with the abundant greenery guarantees perfect privacy.
This prestigious residential area is located in the Plzeň 3 - Jižní Předměstí district, near Míru Square with a park, along which a bike path runs. A kindergarten and elementary schools, medical services, and shops including a shopping center are within walking distance. Excellent transport connections are provided by trams from a nearby stop, and by car you can connect to the D5 highway in no time.
Usable area 750 m2 (without attic), built-up area 255 m2, garden 2,513 m2, plot 2,768 m2.
Facilities
-
Parking
-
Terrace
-
Garden
-
Cellar


























