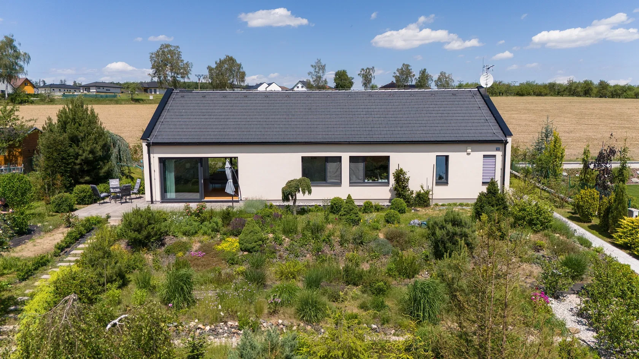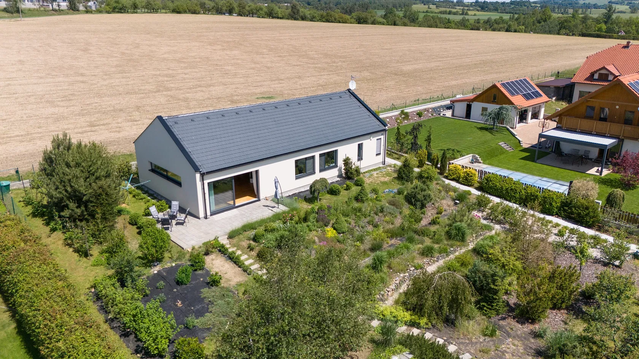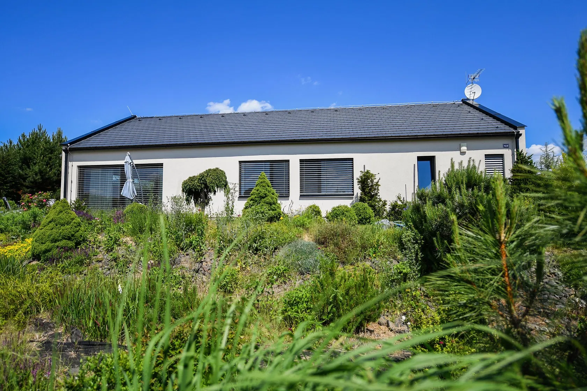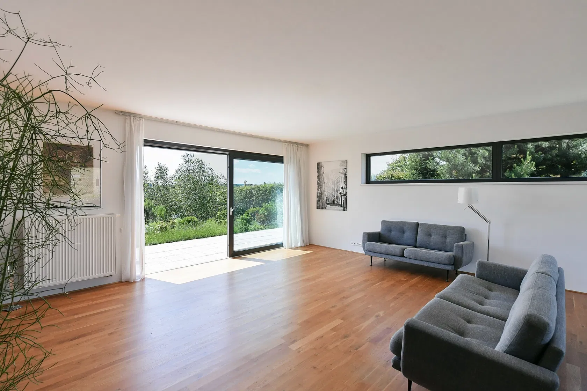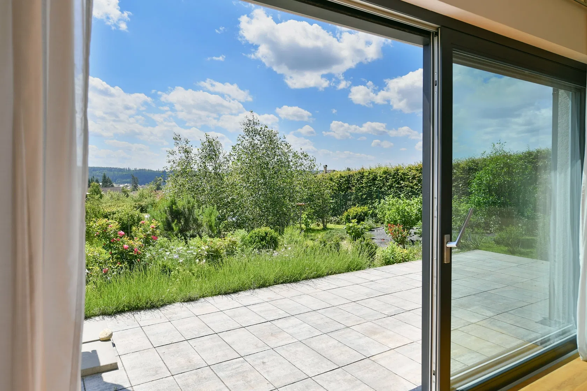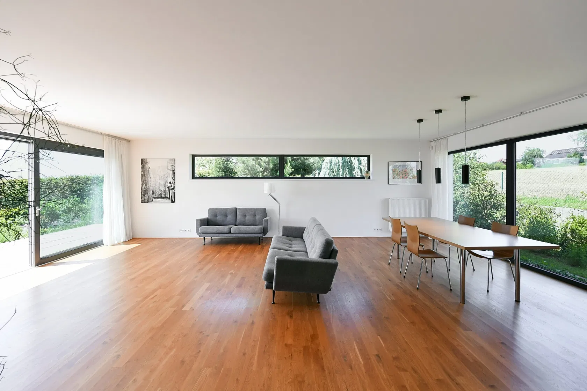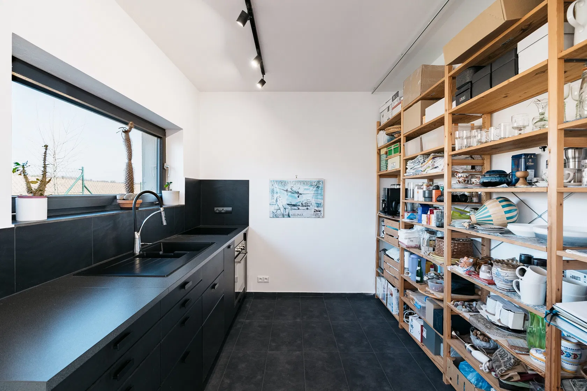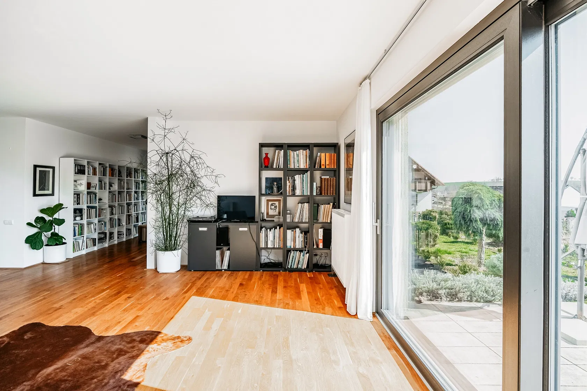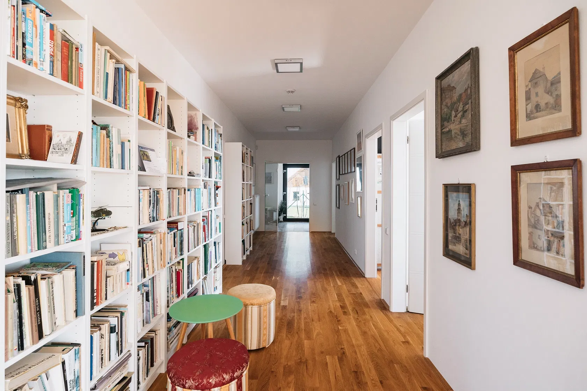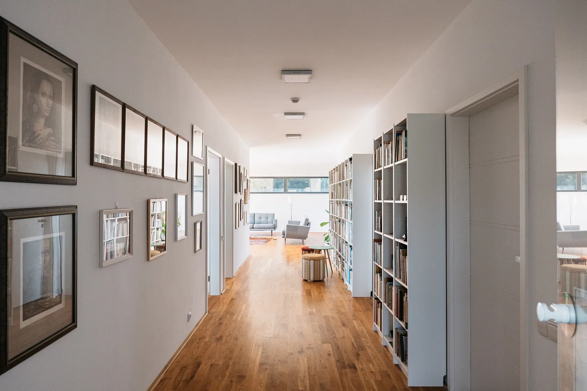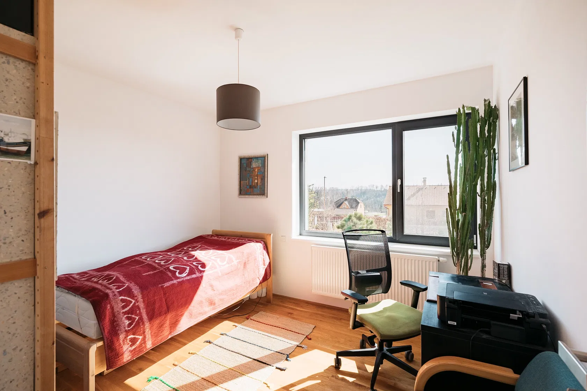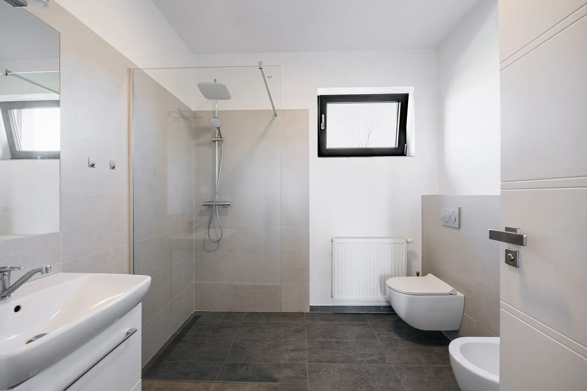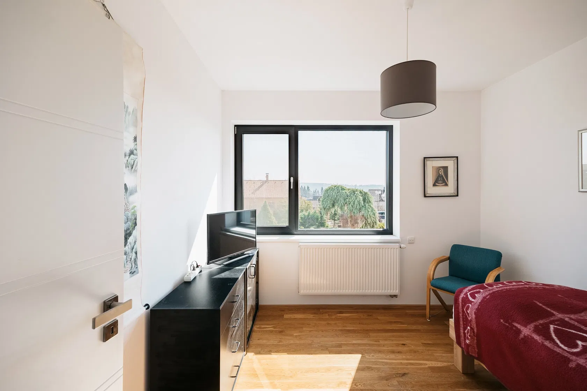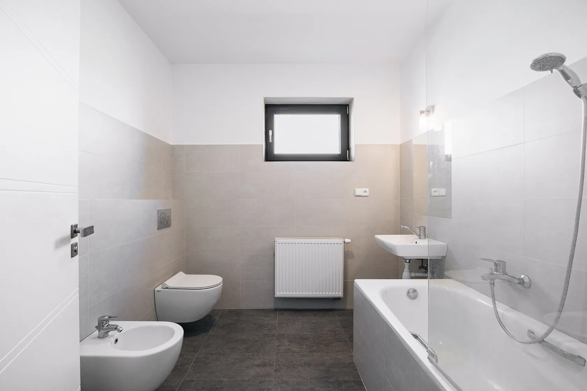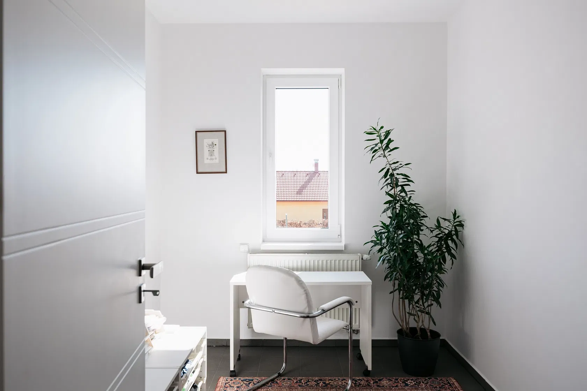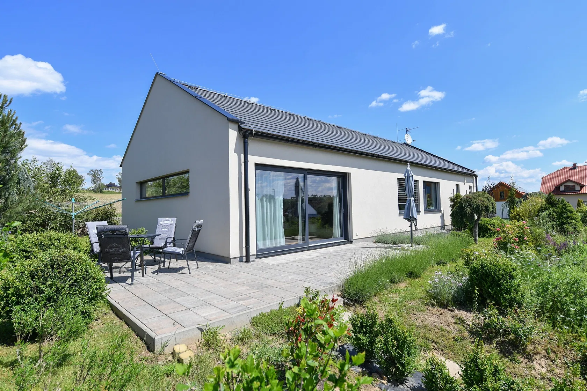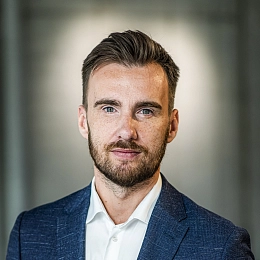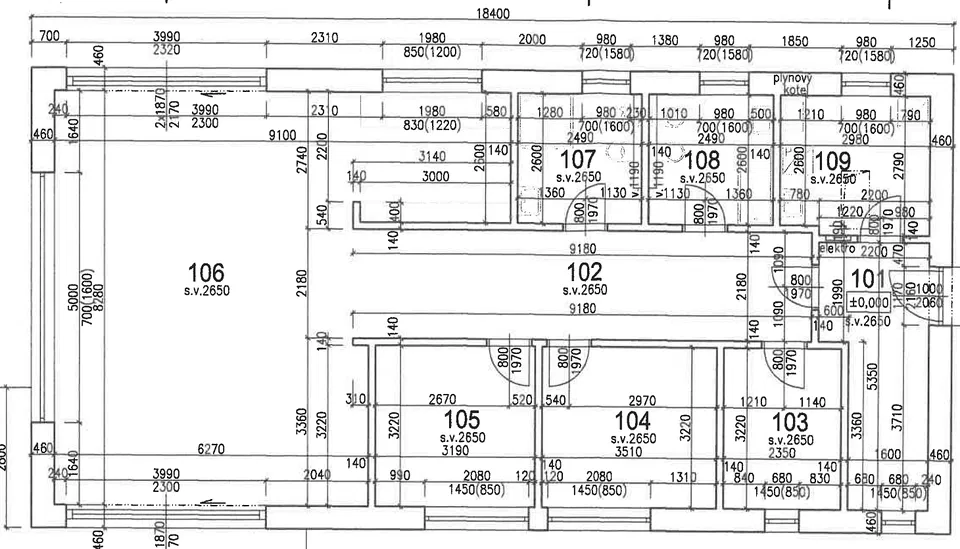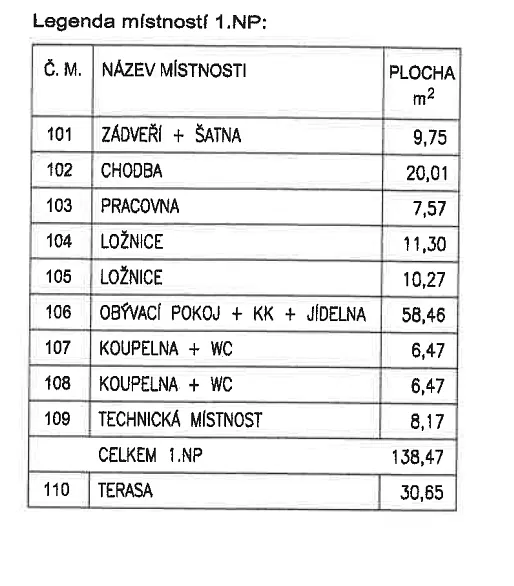This modern and practically designed barrier-free family house with a light-filled minimalist interior, a sunny terrace, and a large, well-maintained south-facing garden is located on a quiet, elevated spot in a picturesque town situated in the beautiful Posázava countryside near Želivka and Kutná Hora.
The layout consists of a living room with an adjoining dining room, a partially separate kitchen, and access to the terrace, 2 bedrooms, a study, 2 bathrooms (1 with a bathtub, 1 with a shower, both with a toilet and bidet), a utility room/laundry room with storage space, a bright central corridor, and an entrance hall with a walk-in wardrobe.
The house was built in 2017 from high-quality insulating Ytong bricks. The windows are plastic with triple glazing, and on the south side additionally with electrically controlled exterior blinds. All rooms, the kitchen, and the hallway are connected by a thresholdless wooden floor, and the bathrooms have large-format tiles. Heating is provided by a gas boiler. There are 3 parking spaces on the paved surface of the property, one of which is covered. The garden with an area of almost 1,000 m2 is nicely maintained.
This quiet location in a new residential development on the outskirts of the city close to a nature and hiking trail allows you to be within easy reach of nature as well as the historic core of the city, which is less than 1 kilometer away. The dominant feature of Zruč nad Sázavou is a castle surrounded by a park with a view of the river. All the necessary infrastructure is within city limits, and transport connections with the surrounding cities are provided by trains and buses. You can take a direct bus to Prague to the Roztyly metro station, and by car you can connect to the D1 highway in no time. The surroundings offer many wonderful destinations, for example the world-famous Kutná Hora or Blaník PLA.
Total floor area 169.12 m2 (including a 30,65 m2 terace), built-up area 169 m2, garden 916 m2, plot 1,085 m2.
Facilities
-
Wheelchair accessible
-
Parking
-
Terrace
-
Garden
