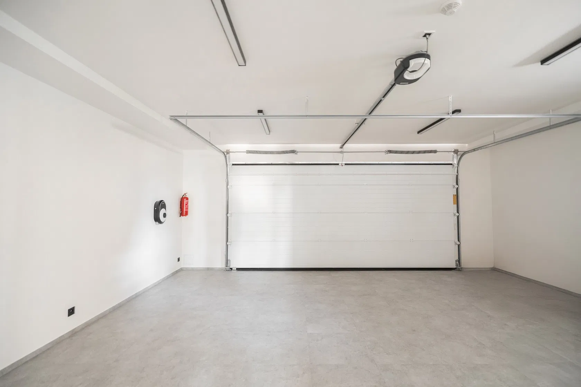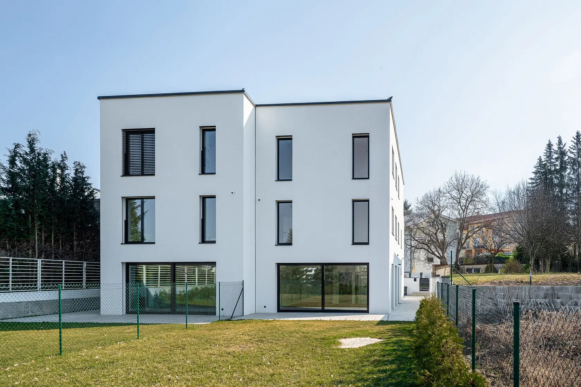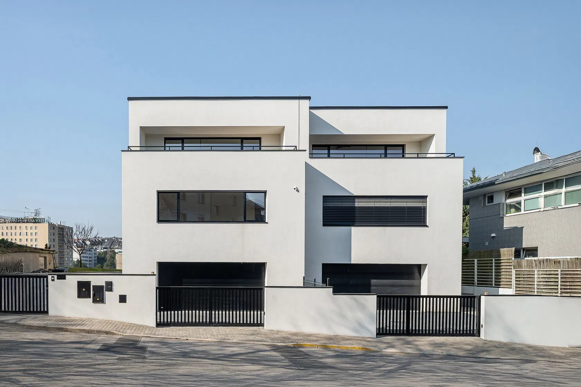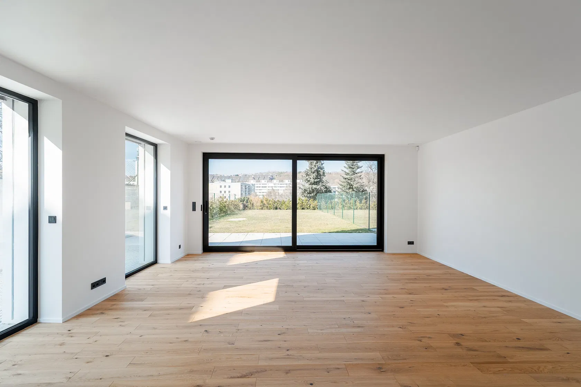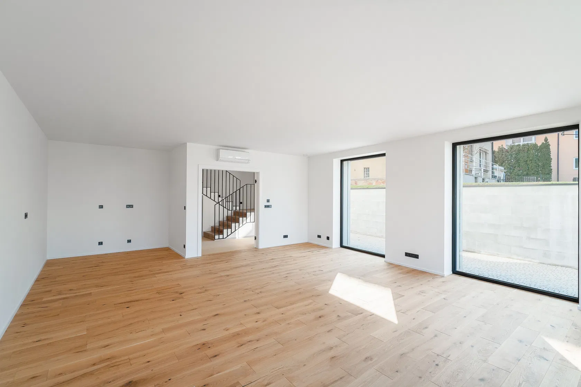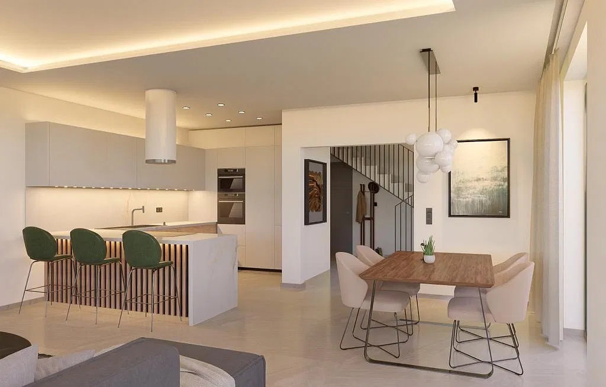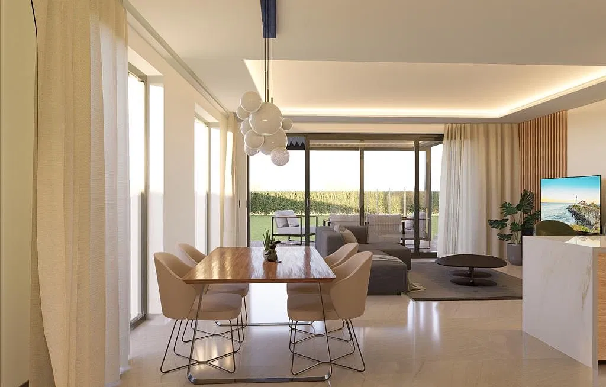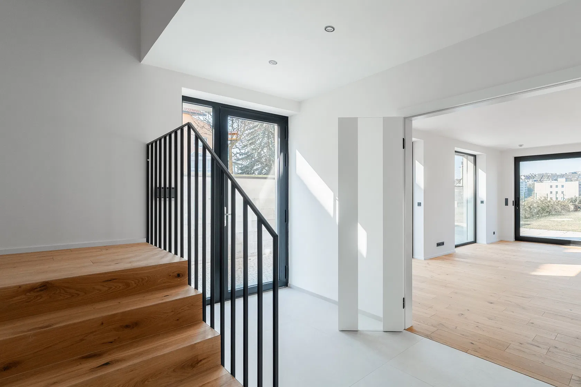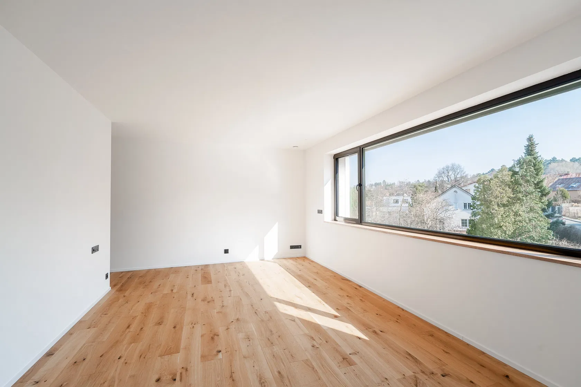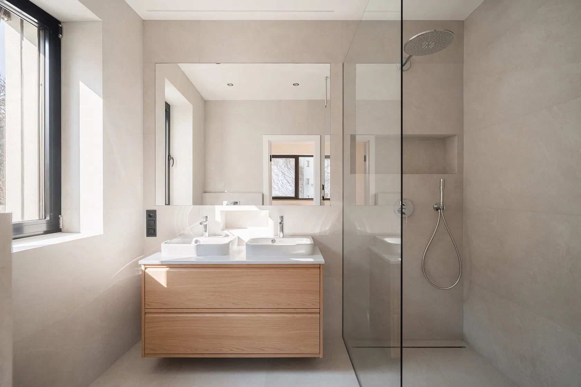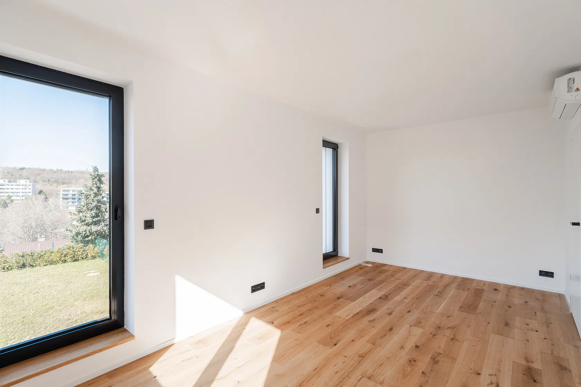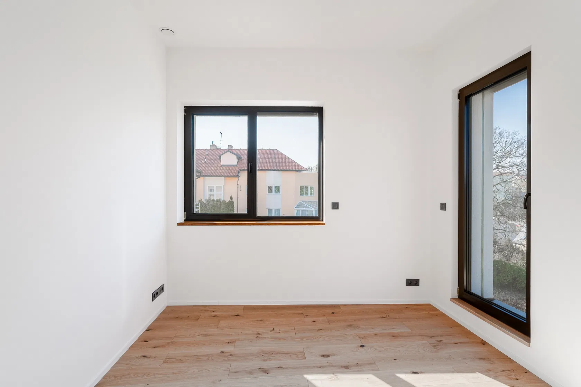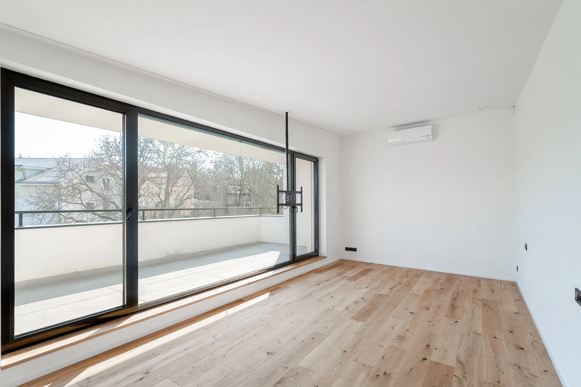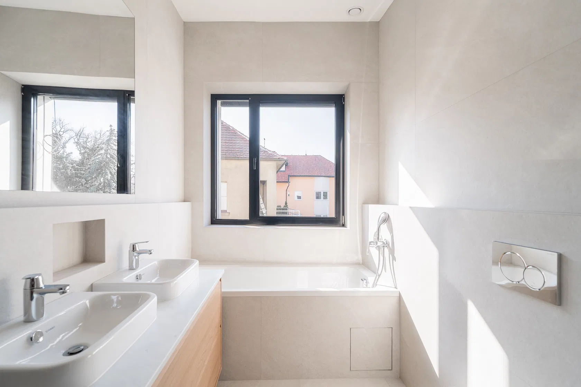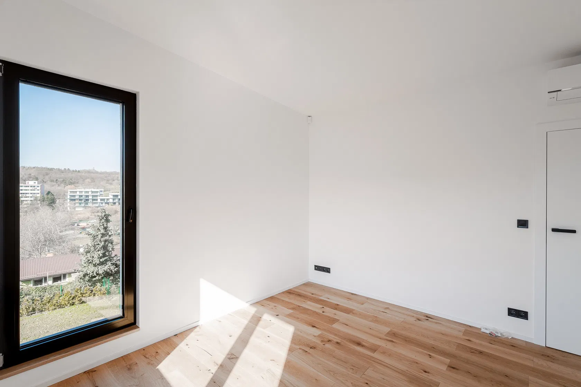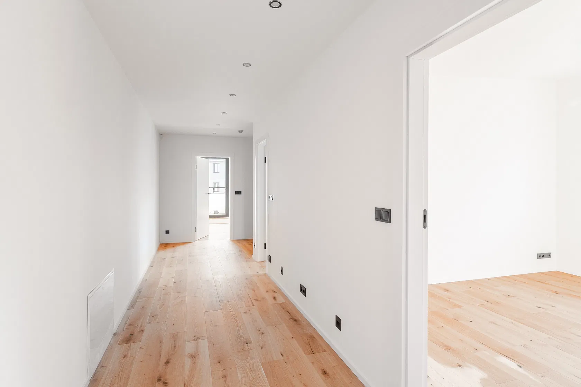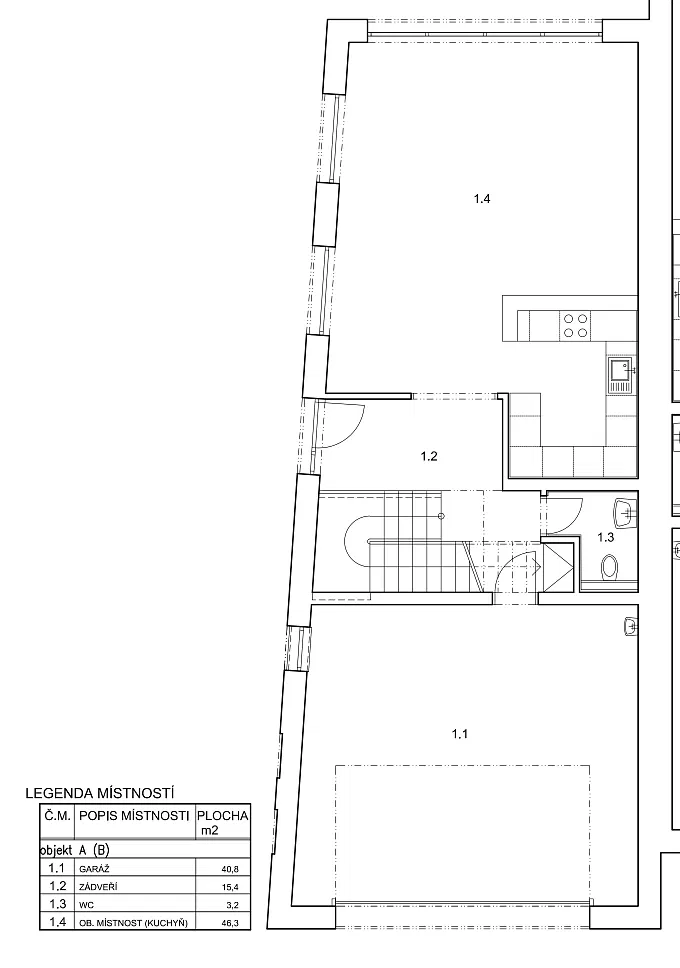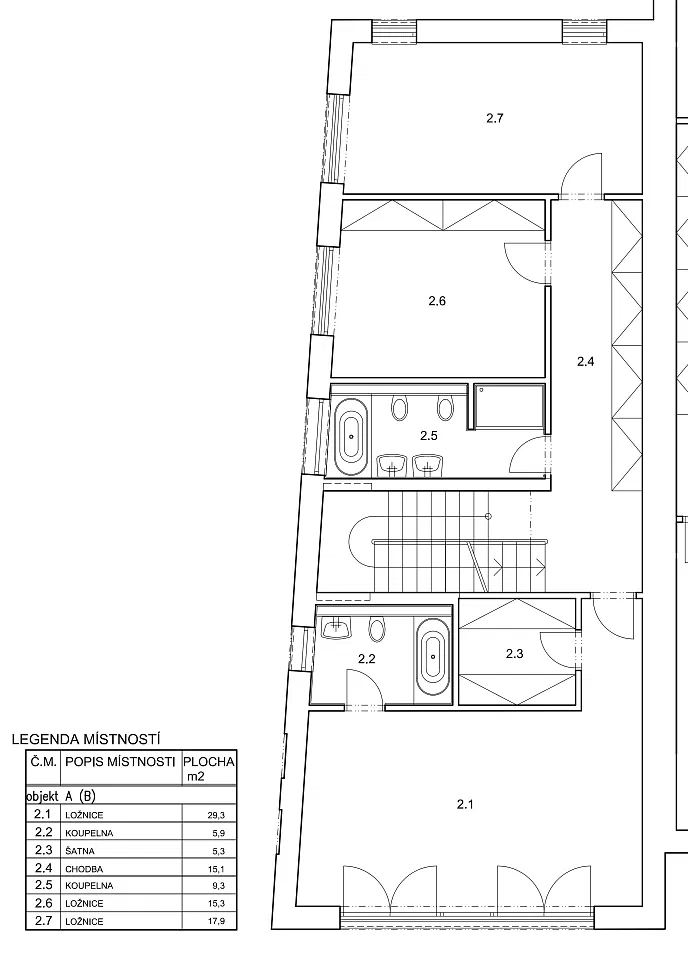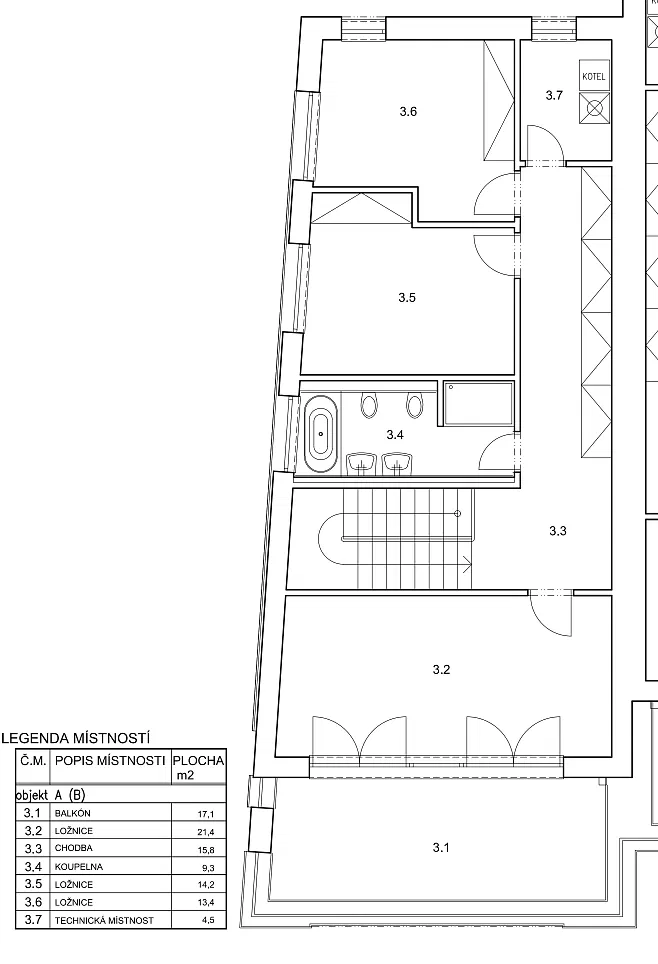This newly built, very spacious and technologically advanced energy-efficient family house (half of a semi-detached house) with 6 bedrooms, a double garage, and a flat irrigated garden was recently completed on a side street in Prague 5 - Stodůlky, close to complete amenities and several forest parks.
The ground floor is designed as an open living space with a preparation for a kitchen and access to the garden. It also includes a toilet, an entrance hall with direct access from the garage, and a staircase leading to the upper floors. On the first floor is a master bedroom with an en-suite bathroom and a walk-in closet, two additional bedrooms, a bathroom, and a hallway with space for built-in wardrobes. The second floor features three more bedrooms, a bathroom, a spacious hallway, and a utility room. The largest bedroom has access to a south-facing terrace.
The high-quality standard includes air-conditioning, heat recovery ventilation, aluminum windows with triple glazing and electric aluminum exterior blinds, wooden floors, large-format Italian tiles in the bathrooms and hallways, brand-name sanitary ware, a video intercom, a security system, underfloor heating connected to a heat pump (with additional heated towel rails in the bathrooms), a Somfy smart home system, a camera system, an automatic garden irrigation system, a rainwater retention tank, an electric car charger, and a full preparation for a central vacuum system. Convenient parking is provided not only by a double garage but also by a paved area on the property for an additional 2–3 cars. The building meets the criteria of an energy-efficient house (Energy Performance Certificate B).
The location offers everything needed for a comfortable lifestyle – nearby shops, including supermarkets, restaurants, public and private preschools and elementary schools, several international schools (Japanese, French, German, and English), a high school, secondary schools, and a dance conservatory, as well as a clinic and a post office. The area is full of children's playgrounds, with forest parks featuring walking and bike trails just a short distance away, and a golf course is nearby. Excellent transport connections include trams, a bus that reaches the Motol metro station in just 3 minutes, and easy access by car to the Prague Ring Road.
Usable area 299.5 m² (including a 40.8 m² garage and a 17.1 m² terrace), plot 425 m².
Facilities
-
Air-conditioning
-
Recuperation
-
Security system
-
Parking
-
Garden
-
Garage
-
Front window blinds
