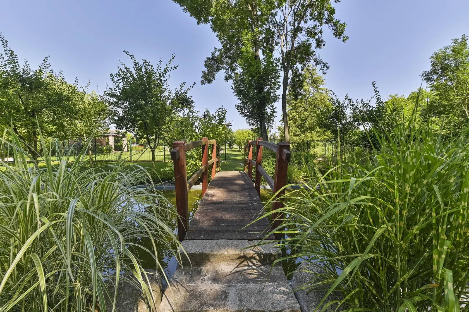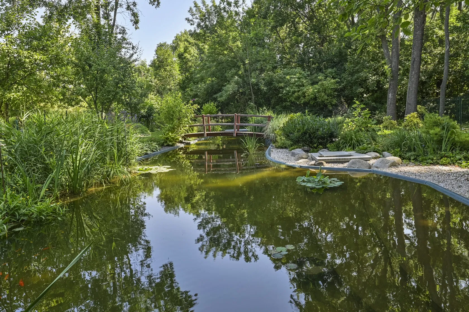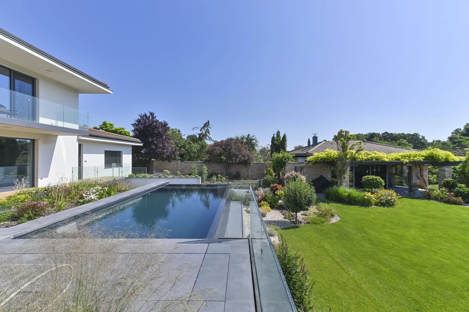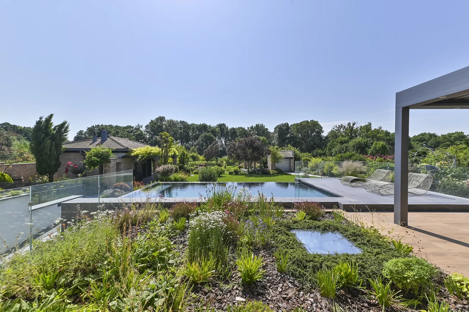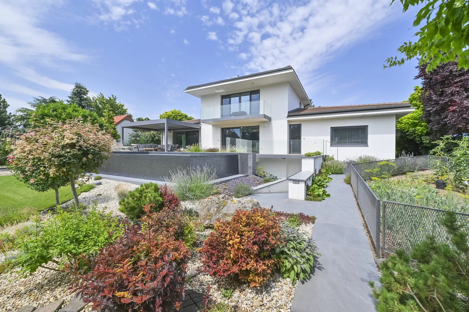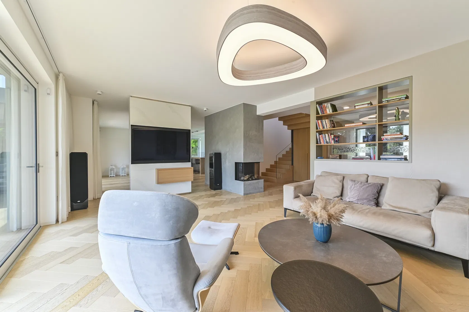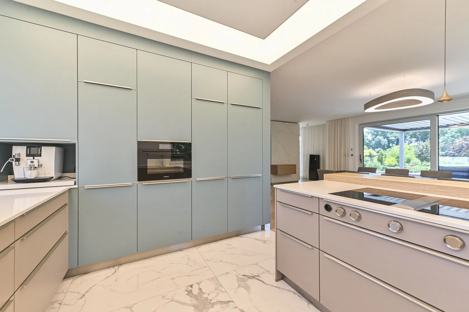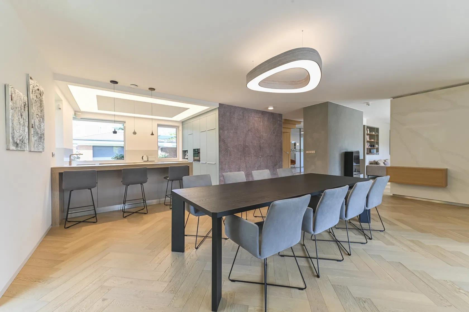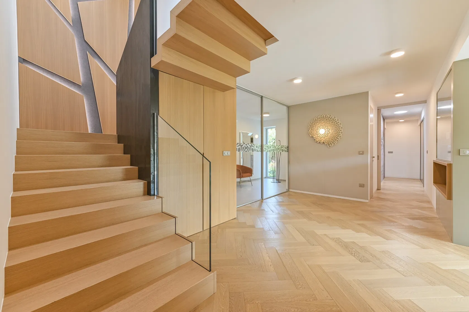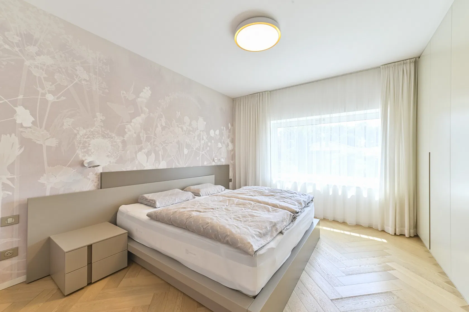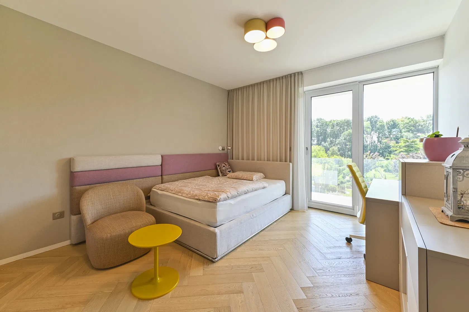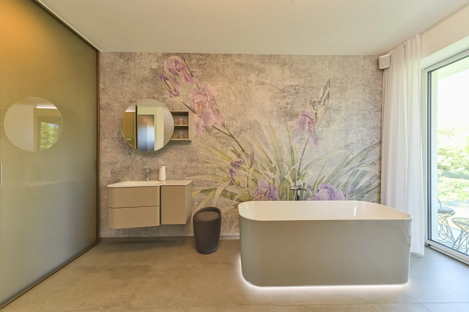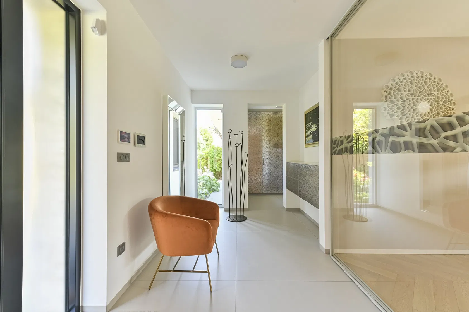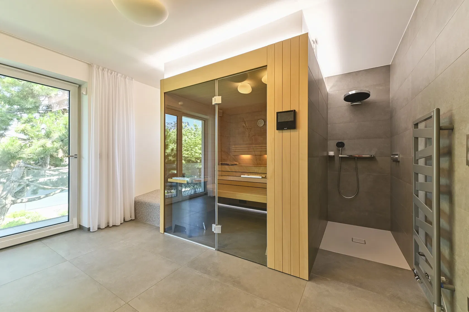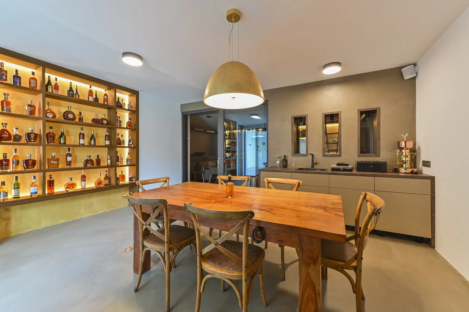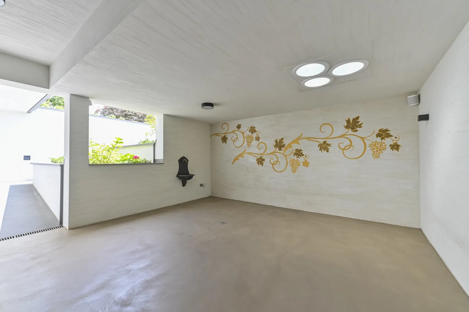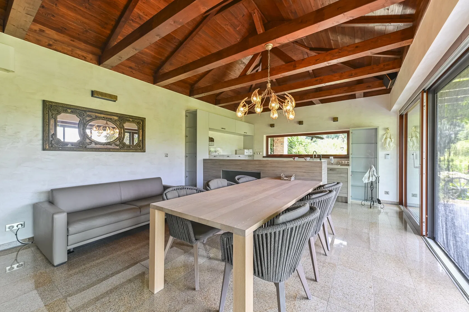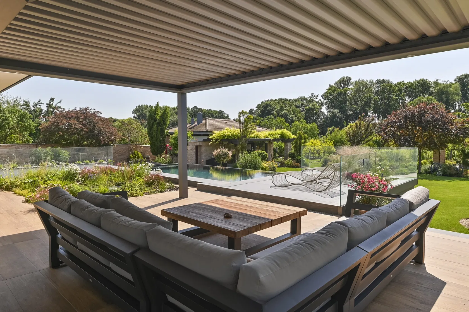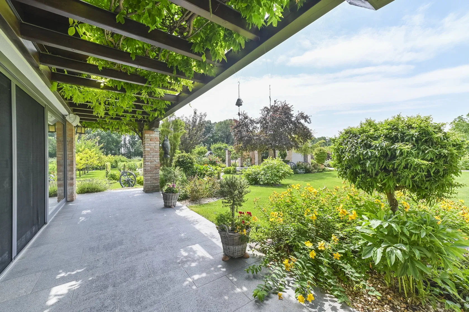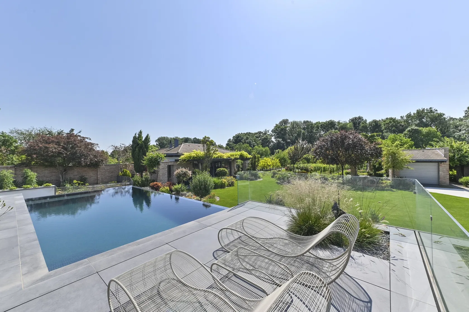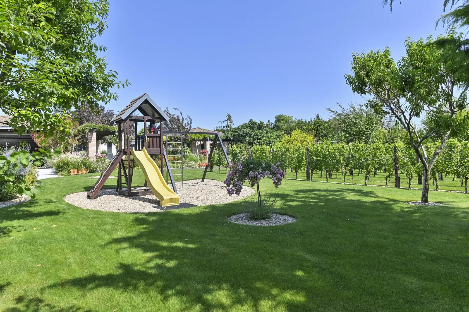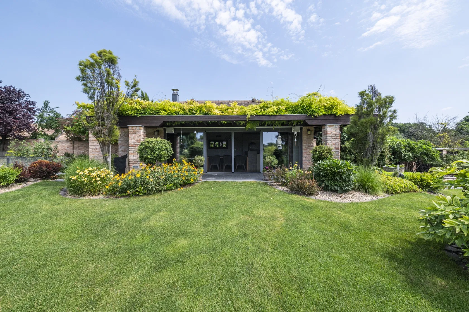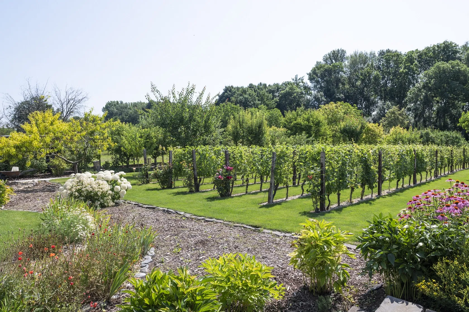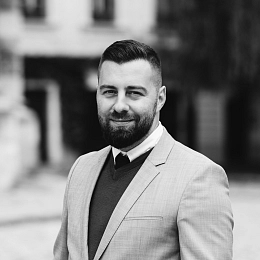This designer family villa with a swimming pool, sauna, its own vineyard, pond, and a piece of forest consists of several buildings that are spread over a large plot of land. Located only 35 minutes from Bratislava, it provides absolute privacy and will satisfy the needs of even the most demanding clientele.
The layout of the family house in the day zone consists of a foyer with a wardrobe and hidden storage space, a spacious living room with a fireplace and views of the garden, a separate fully equipped kitchen, and a dining area separated from the social zone by a wall with a built-in television. The kitchen has its own pantry with a hidden door. The separate night zone on the first floor consists of a master bedroom with access to the terrace and pool, and a bathroom with a spacious shower and private toilet. The space is completed by another toilet and a spacious laundry room with a Miele washing machine and dryer. A designer staircase flanked by a wall with modern wiring and lighting leads to the second floor with a gallery with entrances leading to two identical bedrooms with balconies. On the first floor is a spacious bathroom with a backlit bathtub, a shower, a sauna, and a heated lounger. The bathroom has its own balcony with views of the greenery.
In the separate basement of the family house is a social area, a dining room with a kitchen, a wine bar, and utility facilities.
The high-standard facilities include large-format aluminum windows with triple glazing, wooden parquet floors, ceiling cooling, underfloor heating (also in the garage), and a fireplace. The kitchen is fully equipped with Miele appliances and a hob with a built-in extractor hood by BORA and HANSGROHE. The exterior includes a bioclimatic pergola with backlighting and brightness control, electric screening blinds, exterior heaters, or a sound system. Garage and entrance gates are remote control and there is a smart irrigation system. The infinity pool has a hot tub platform and a relaxation area with sunbeds, under which technical facilities are located. The pool has an electric solar roller blind cover. The entire property is secured by a security system.
In addition to the maintained ornamental part, the garden also offers a vineyard with 240 vines of Tramín Red and Sauvignon Blanc varieties, as well as 100 fruit trees. A fully equipped summer kitchen with air-conditioning and views of the garden is located in the vineyard.
A garage for a garden tractor, a brick fireplace with a seating area, or a children's playground are part of the property. In the lower part of the plot is a pond that traverses the entire plot and a bridge leading to a private well-maintained forest. There is also a brick garden house and a rear entrance gate.
The total floor area of the family house is 450 m2, of which 280 m2 is built-up.
Approved in 2021.
The village of Križovany nad Dudváhom is only a 5-minute drive from Trnava and approximately 30 minutes from Bratislava. The village is characterized by a rich cultural and social life with many interesting destinations for trips or cultural experiences within 10 km. These include a number of museums, historic monuments, and swimming pools, as well as an agricultural farm that offers activities for lovers of horses and riding.
Facilities
-
Garage
