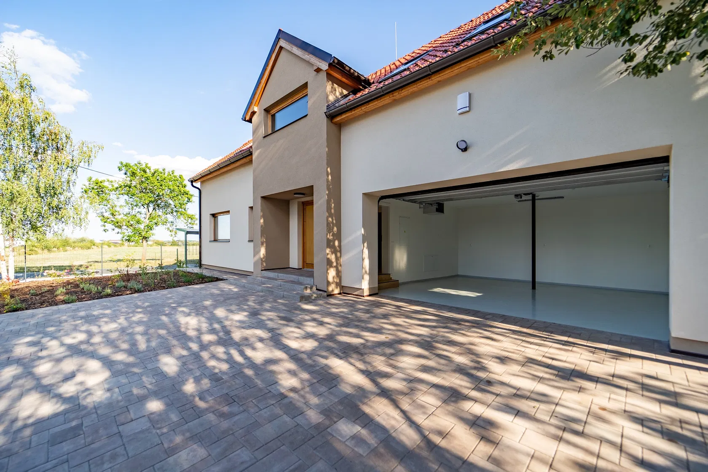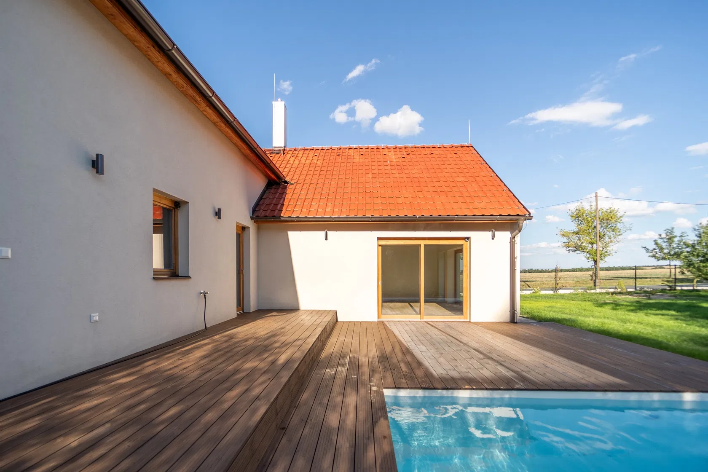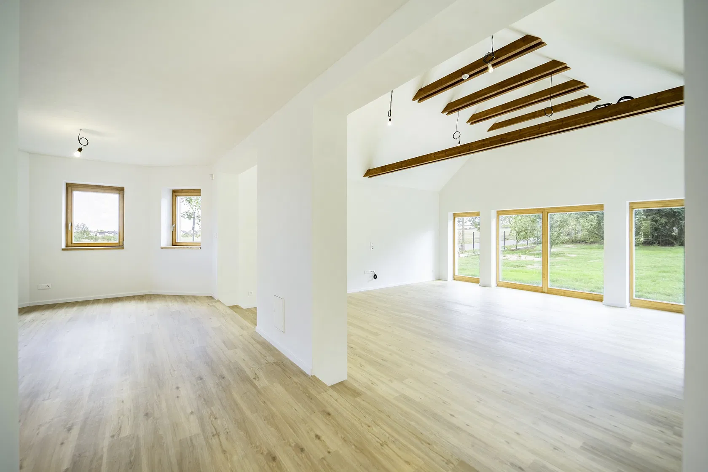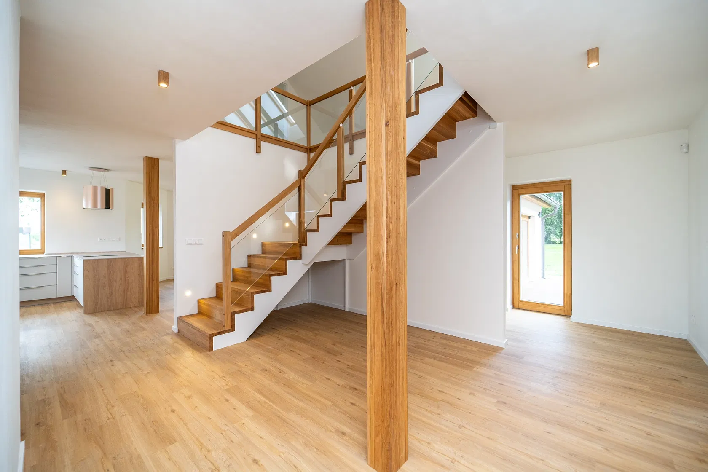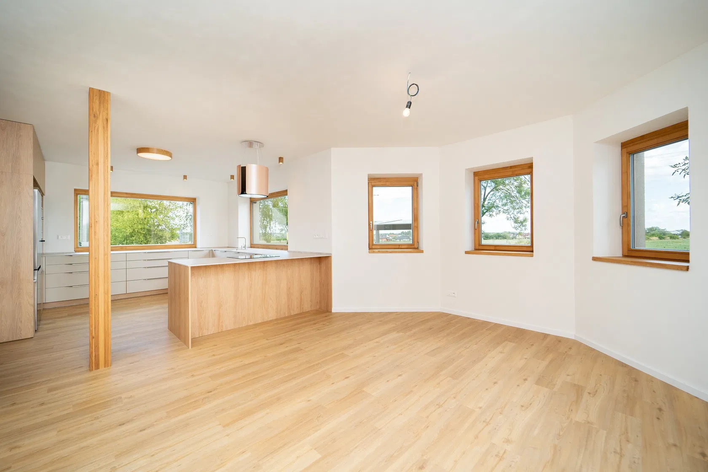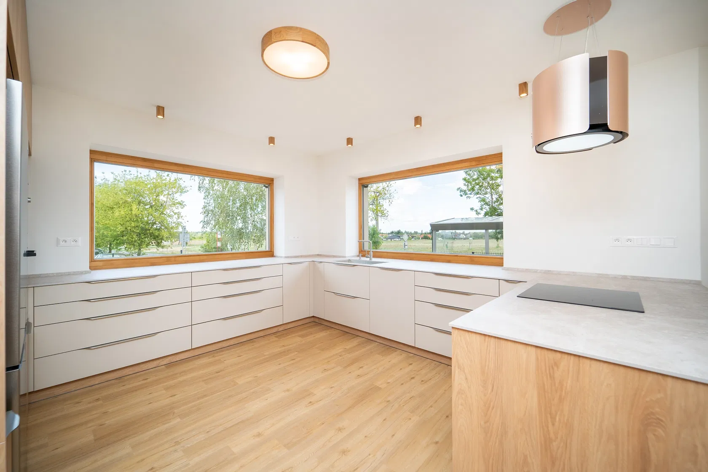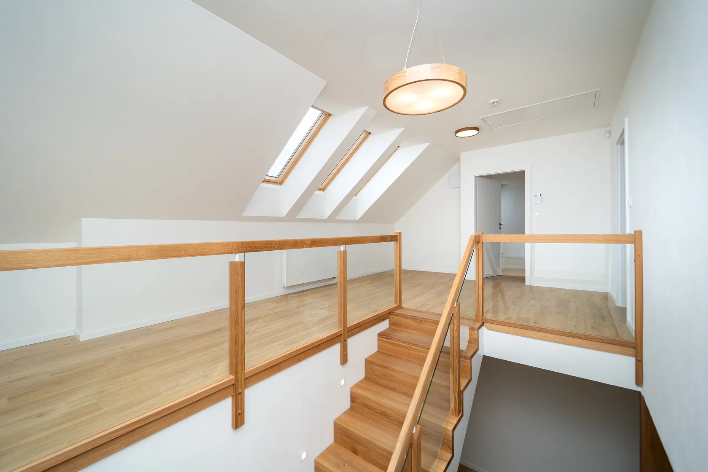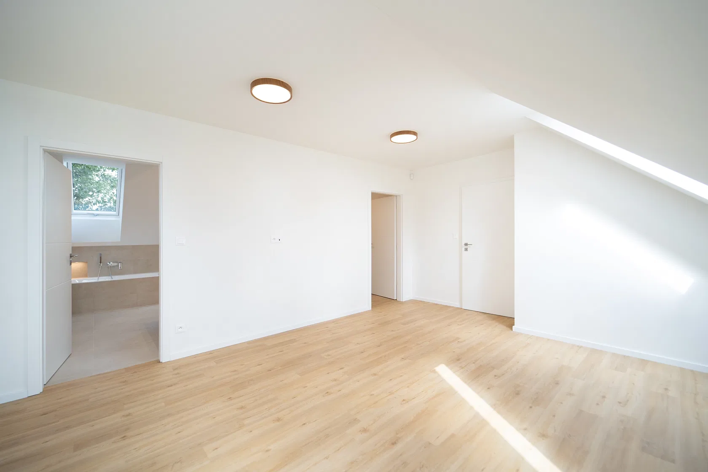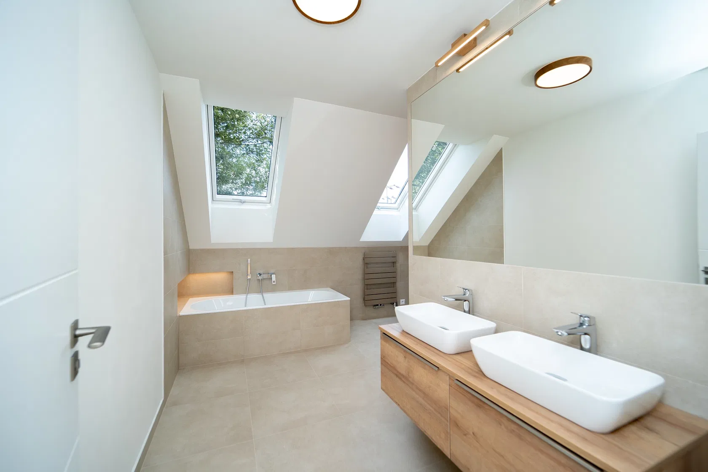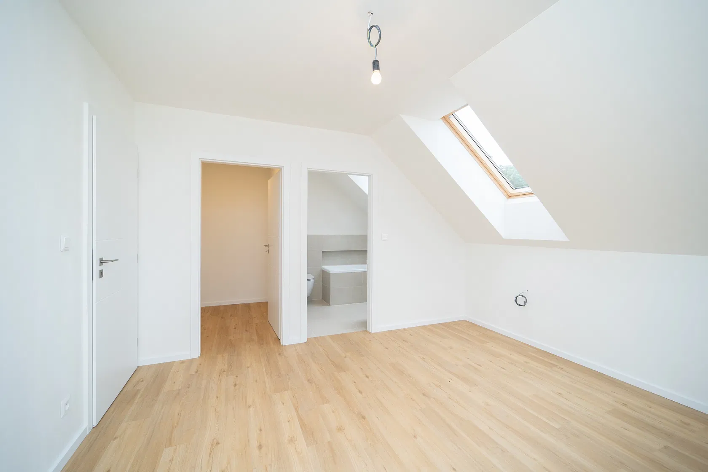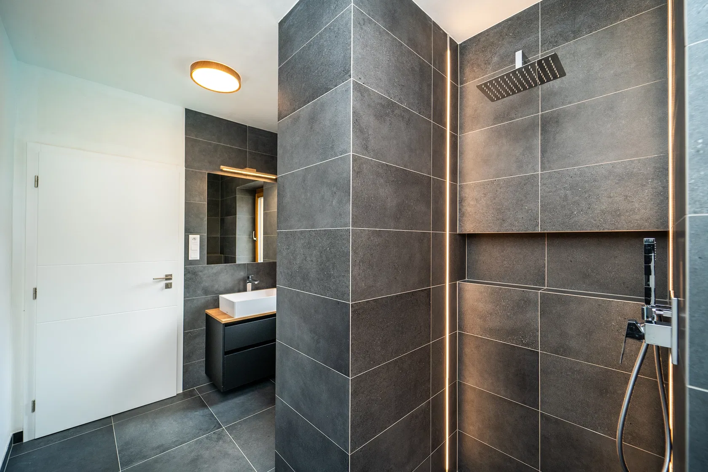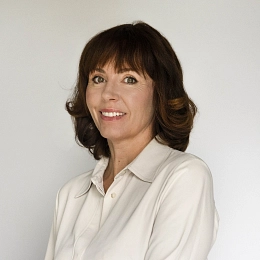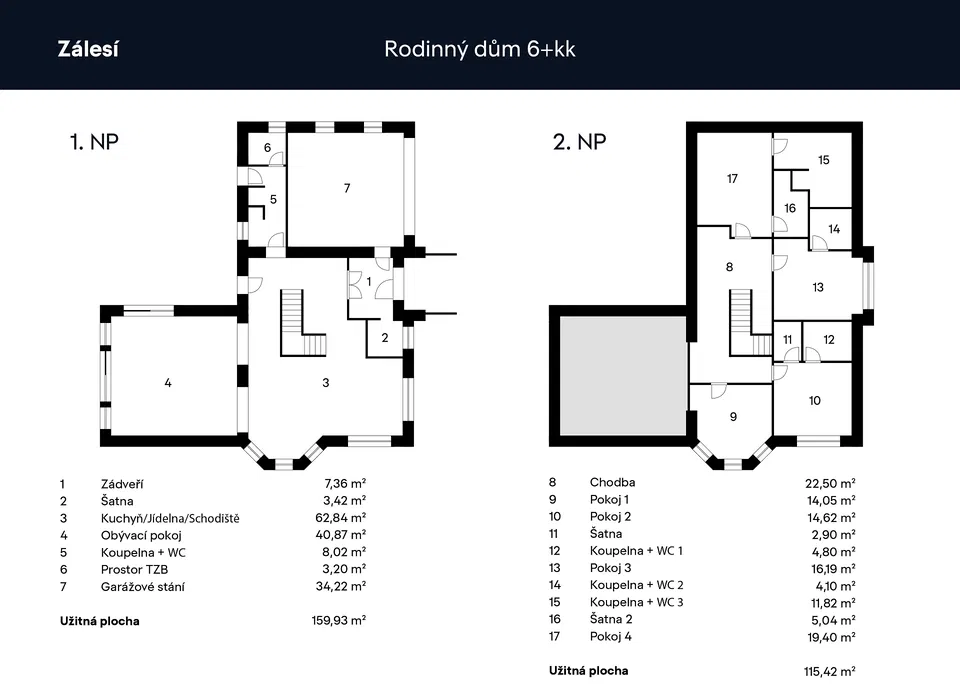In the immediate vicinity of the Klánovice forest, this two-story newly built family house with 4 bedrooms, 4 bathrooms, and an outdoor pool with salt water is set in a large garden located in a quiet part of the village of Úvaly u Prahy - Zálesí.
The ground floor of the house consists of a more than 100-square meter sunny living room with a kitchen, dining room, and stairs leading to the upper floor, a bathroom, a utility room with a gas boiler, a hall with a walk-in wardrobe, and a garage for 2 cars. A wooden terrace accessible from both the living room and bathroom surrounds the 6 x 3 meter salt water pool, which can be fitted with an outdoor sauna. On the first floor, there are 2 bedrooms with en-suite bathrooms and walk-in wardrobes, another bedroom with an en-suite bathroom, and a 4th bedroom that can also be used as a study and hallway.
The interior of the villa is characterized by large wooden Euro windows with triple glazing prepared for the installation of exterior window blinds, vinyl floors in a wood decor, and a spacious kitchen equipped with appliances including an American refrigerator. Facilities also include custom-made built-in wardrobes and a well-thought-out lighting system. The house is heated by a gas boiler, and underfloor heating is distributed on the ground floor and in the bathrooms upstairs. In the living room is a chimney open for the installation of a fireplace stove. The security of the house is ensured by the Jablotron system. The garden is planted with ornamental plants and shrubs, which will fill the borders of the plot with greenery in approximately two years. The house is connected to the municipal water supply and waste is handled by a 12 m³ sump. The outdoor gate can be controlled remotely.
The location will delight you with its proximity to nature, whether it is the Úvaly nature trail with the set of "Stonehenge" menhirs and the Vinice lookout, or the beautiful vast Klánovice-Čihadla Nature Park. Thanks to the dense network of paved paths, it is suitable for long walks, jogging, or cycling. All civic amenities are located in the center of Úvaly, and the shopping area is about a 4-minute drive away. A bus stops a short distance from the house and goes to the train station, from where the ride to the center of Prague takes about 25 minutes.
Usable area 275.35 m2, of which garage 34.22 m2, built-up area 205 m2 , plot 1,329 m2.
Facilities
-
Swimming pool
-
Underfloor heating
-
Security system
-
Garage
