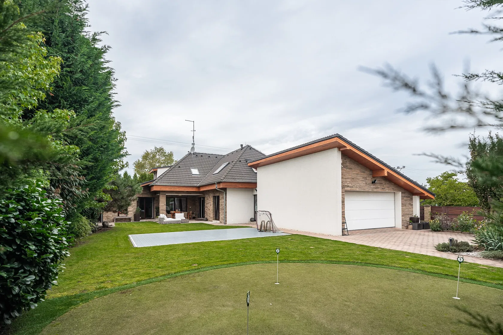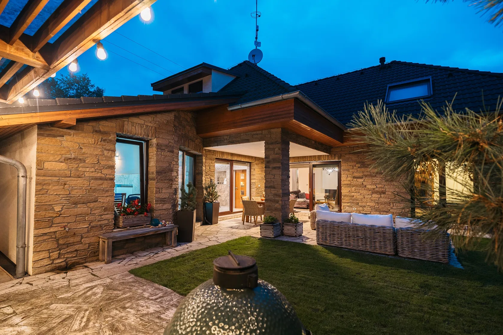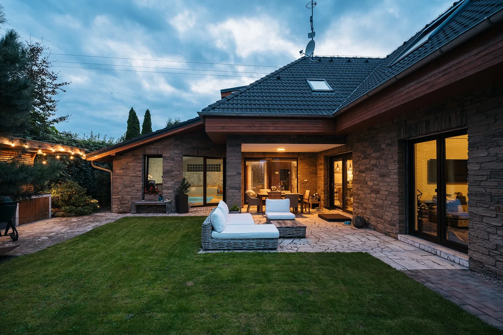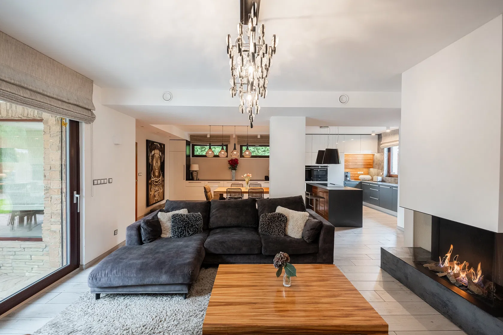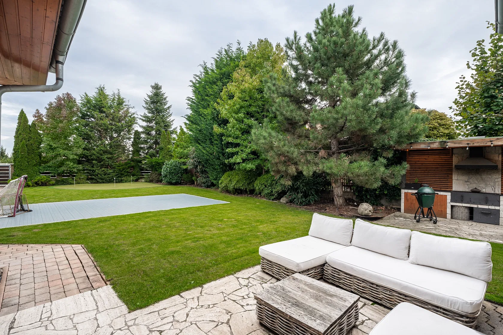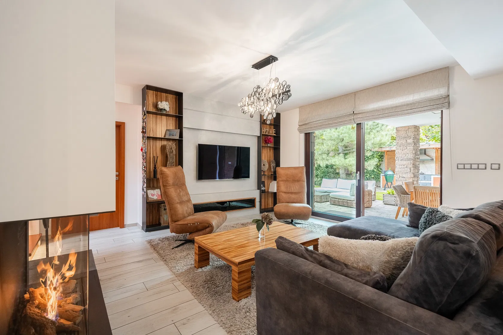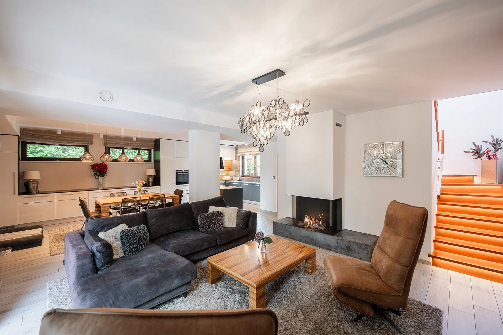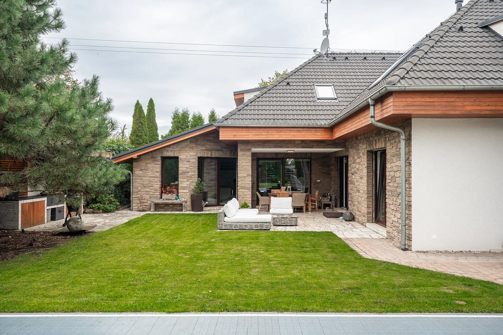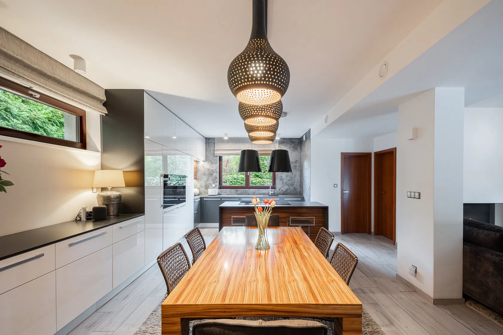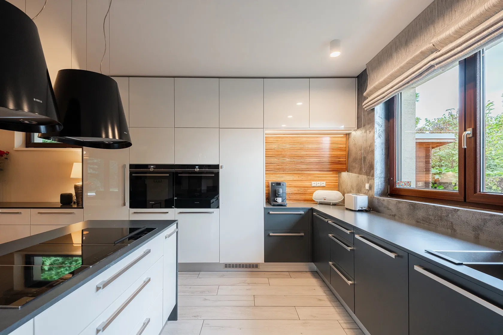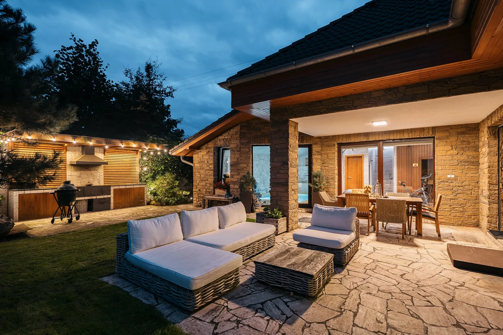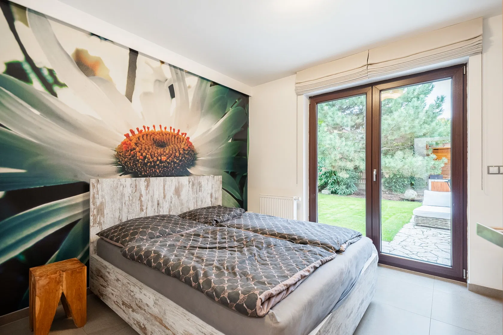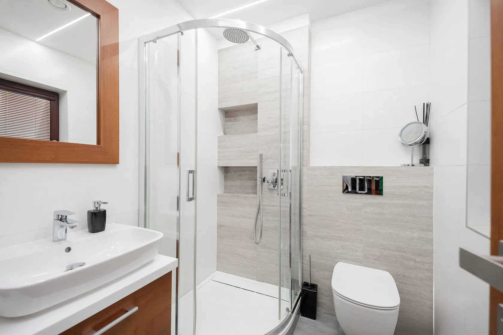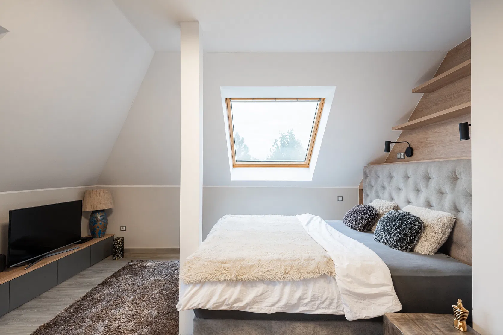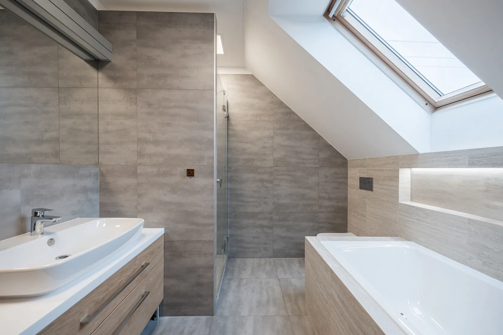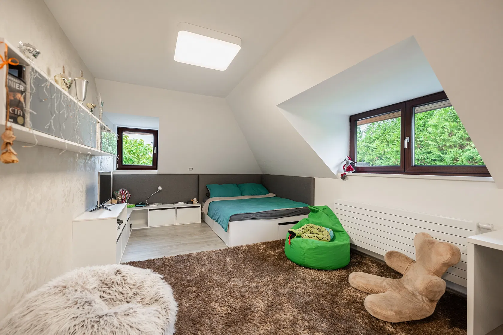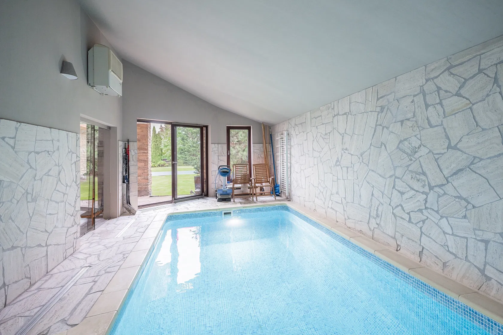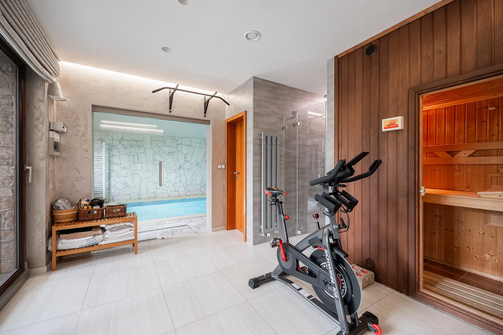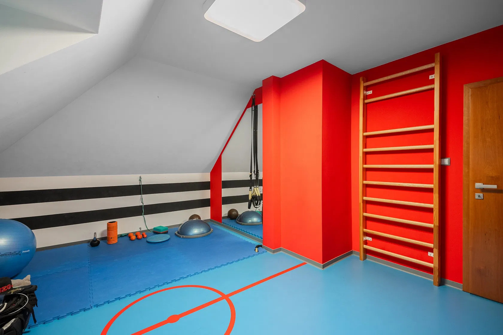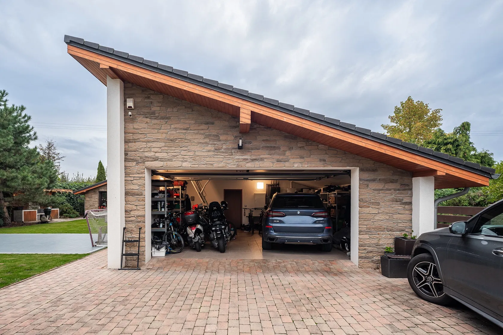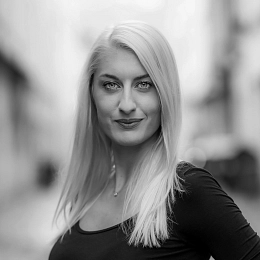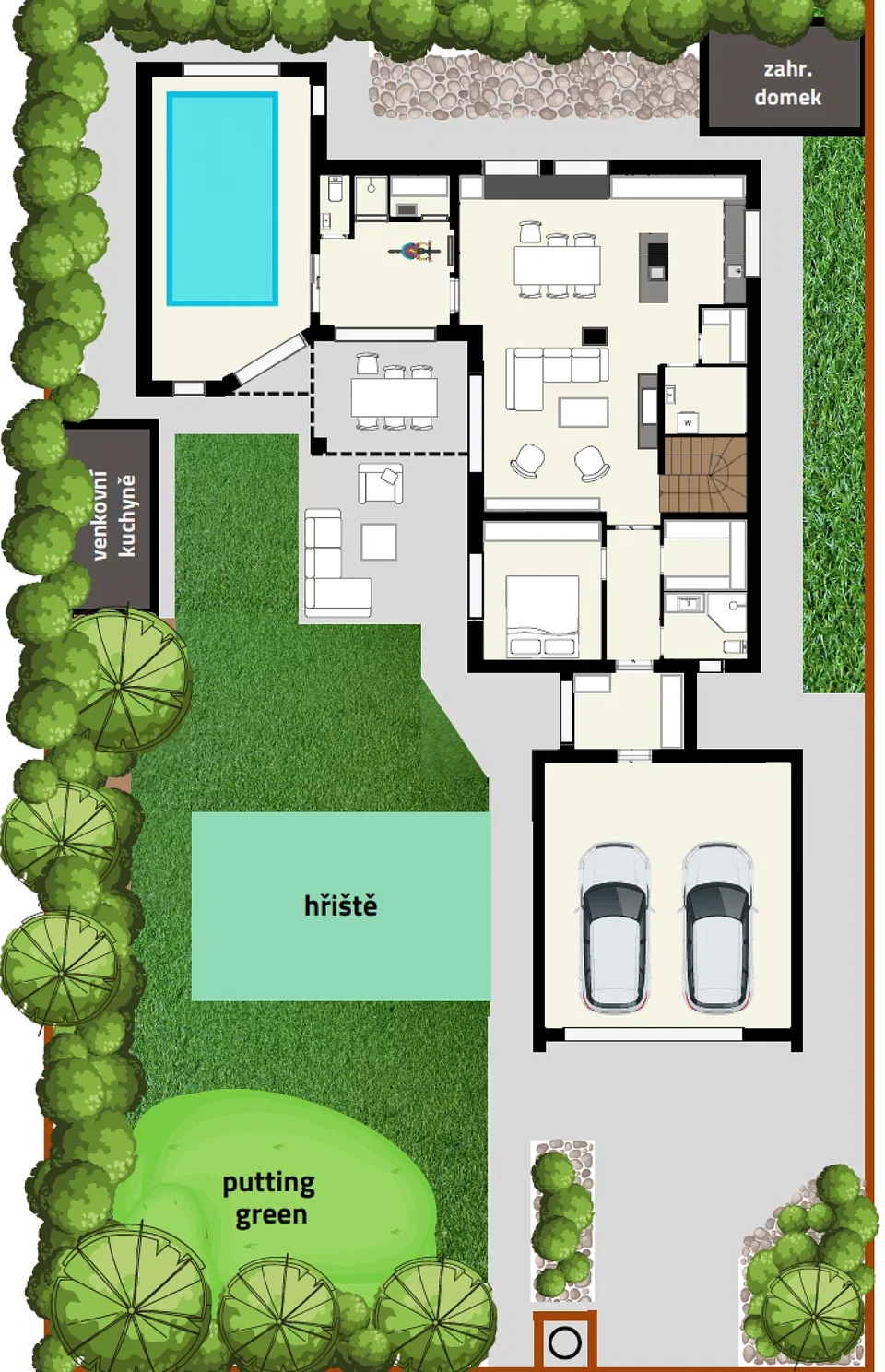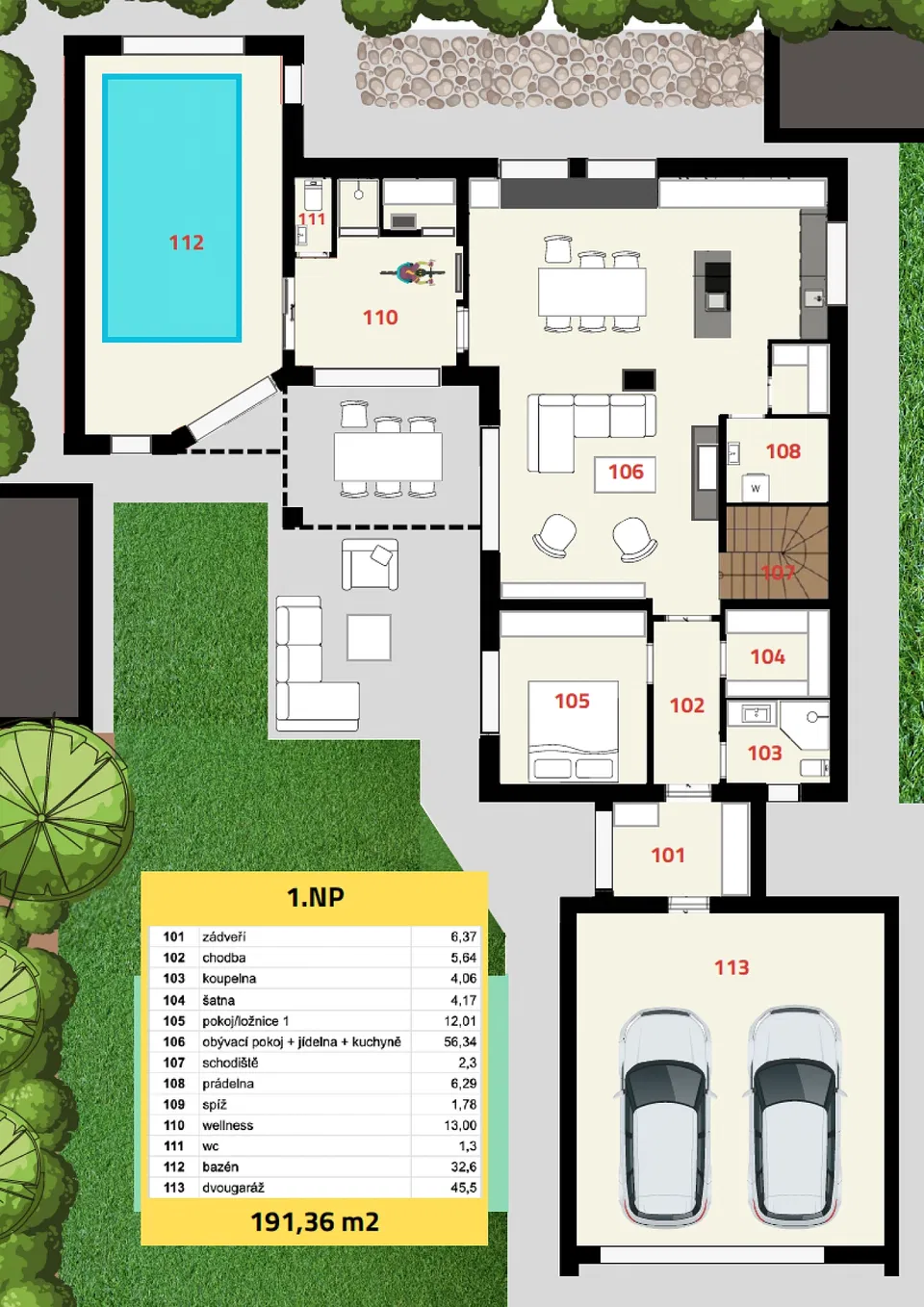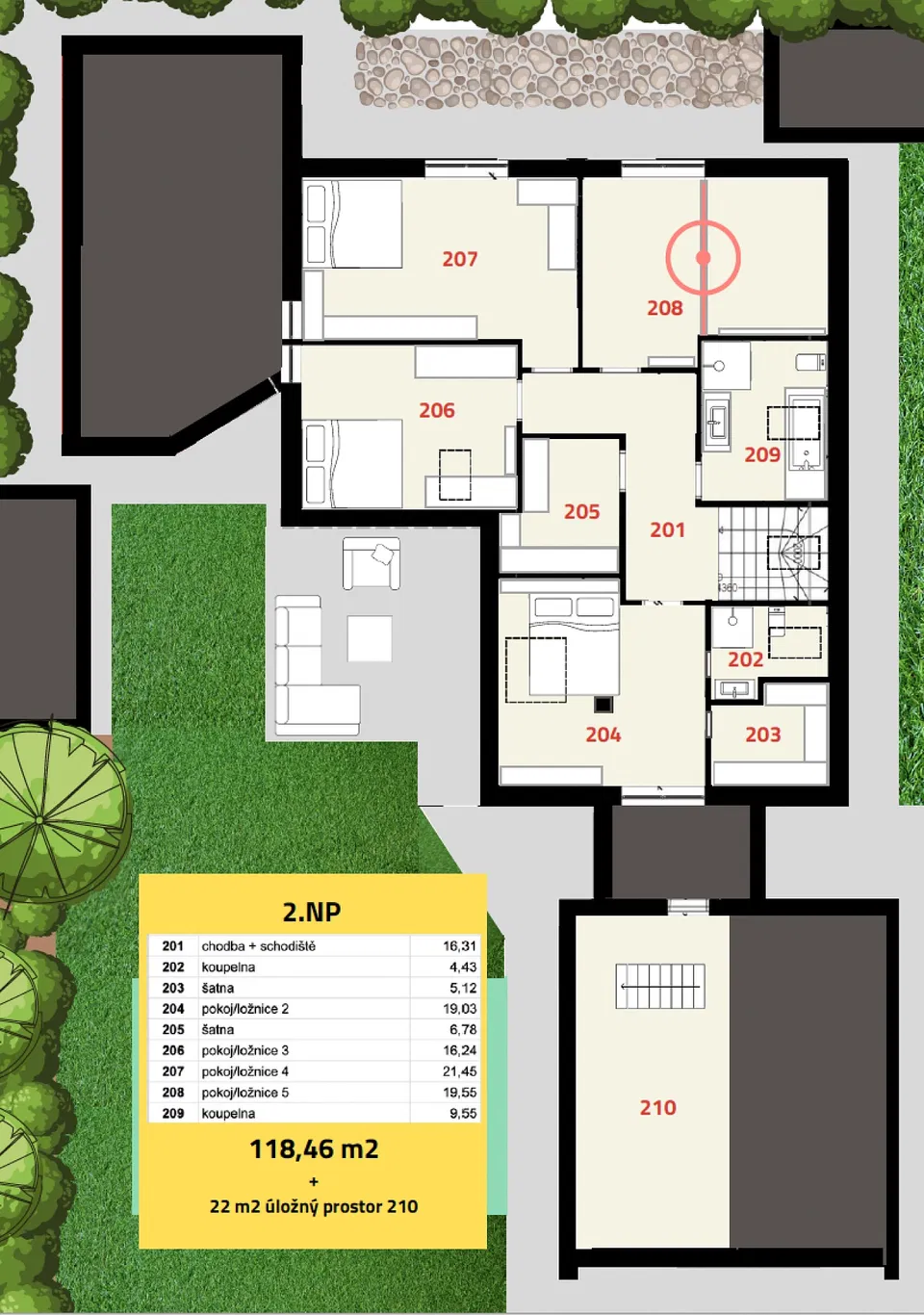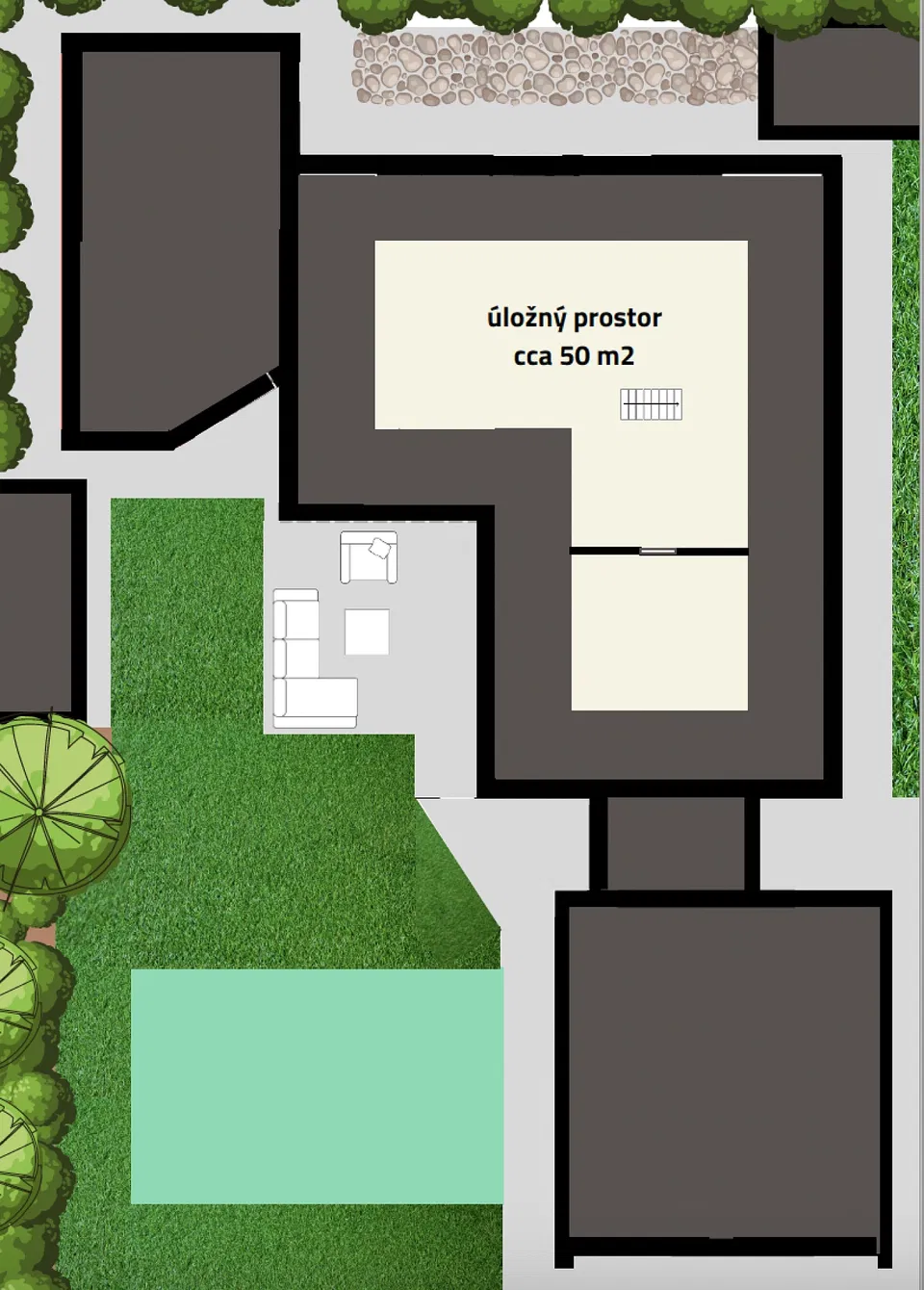This above-standard equipped and fully furnished comfortable family house with an indoor pool, sauna, and double garage stands in the middle of a carefully maintained garden lined with a mature hedge ensuring perfect privacy. A convenient location in the village of Hovorčovice on the northern outskirts of Prague.
The ground floor consists of a spacious living room with an adjoining dining room and kitchen, a guest room/study, a bathroom (with a shower and toilet), a utility room, a laundry room, a walk-in wardrobe, and a hall. Adjacent to the living room is a southeast-facing partially covered garden terrace. The ground floor also includes a wellness area with a sauna, shower, WC, and an indoor Desjoyaux pool (6x3 m) with salt water. Upstairs is a private section containing a master bedroom with its own bathroom (shower, toilet) and a walk-in wardrobe, another 3 rooms, (one of which is used as a playroom/gym and has a special cast floor for this purpose), a central bathroom (with a bathtub, shower corner, and WC), a cloakroom, and a staircase hall. A large part of the attic consists of storage spaces.
The house was built in 2006 and was extensively renovated in 2019. Windows are plastic, and on the ground floor with electrically controlled exterior blinds. The floor heating combined with radiators is connected to a heat pump, and the Bellfires gas fireplace in the living room creates a pleasant atmosphere. The kitchen with a technical stone worktop has quality built-in Siemens appliances (refrigerator, separate freezer, drinks fridge, induction hob with teriyaki stainless steel grill, electric and microwave oven). The house is equipped to a high standard, with recuperation, a laundry drop-off, a smart home system, or security cameras. The purchase price includes interior fittings. The automatically irrigated and designer-lit garden has a covered outdoor kitchen, a garden house, a play area with a concrete base and a golf green for practicing putting or chipping. Parking for 2 large cars is available in the garage, additional minimum 3 parking spaces are possible on the property.
There is a kindergarten and elementary school, a grocery store, a restaurant or an ice cream shop right in the village, as well as a sports center, a soccer field, tennis courts, a swimming pool, and bike paths. There is a bus stop with a direct connection to the Letňany metro station about 2 minutes' walk from the house, and it is also possible to get to the center of Prague to the main train station within half an hour by train from the nearby station. By car, you can quickly connect to the D8 highway.
Usable area 309.82 m2 (including garage 45.5 m2), built-up area 249 m2, garden 651 m2, plot 900 m2.
Facilities
-
Swimming pool
-
Wellness
-
Fitness
-
Sauna
-
Recuperation
-
Fireplace
-
Underfloor heating
-
Smart home
-
Security system
-
Garage
