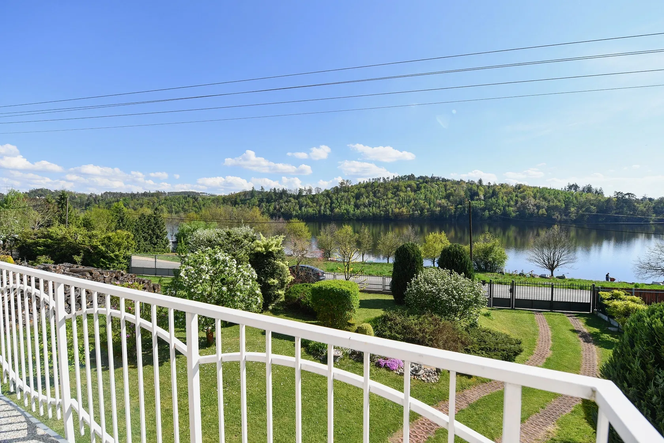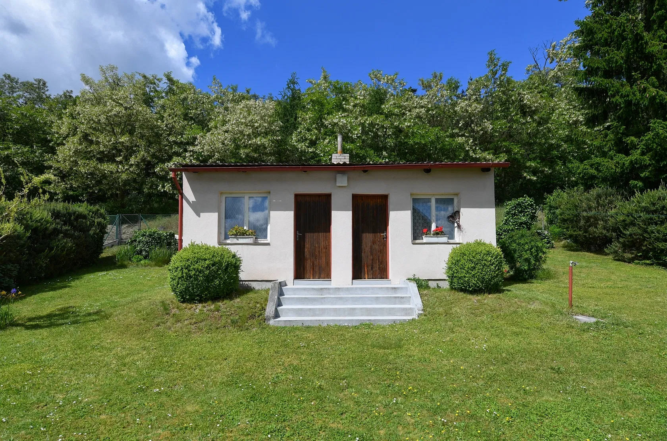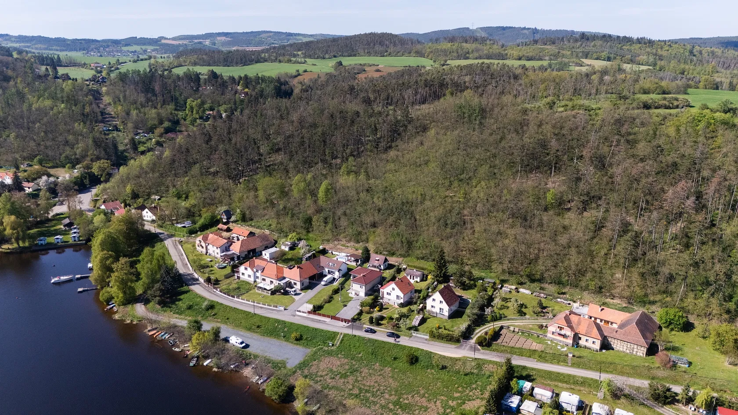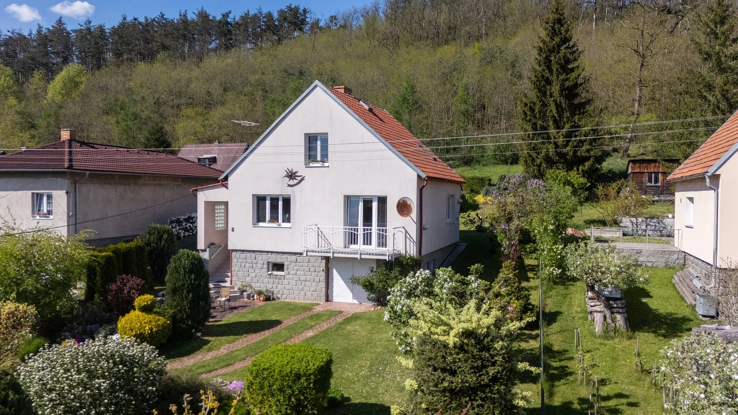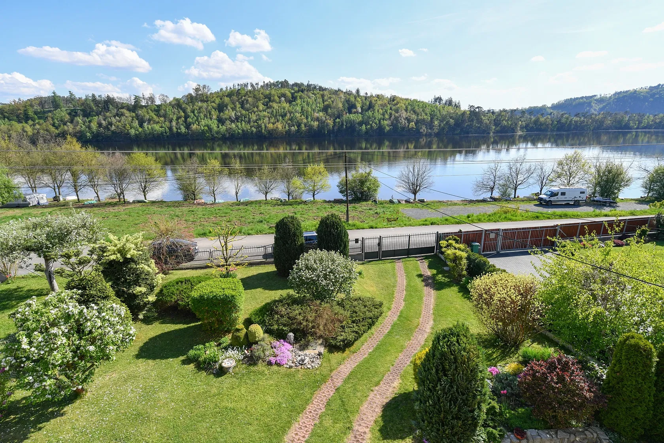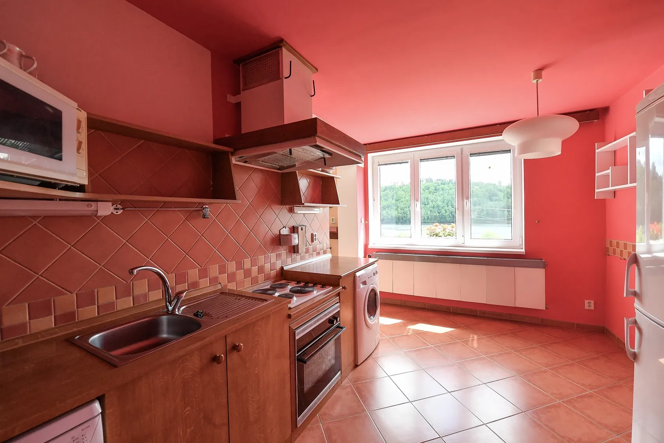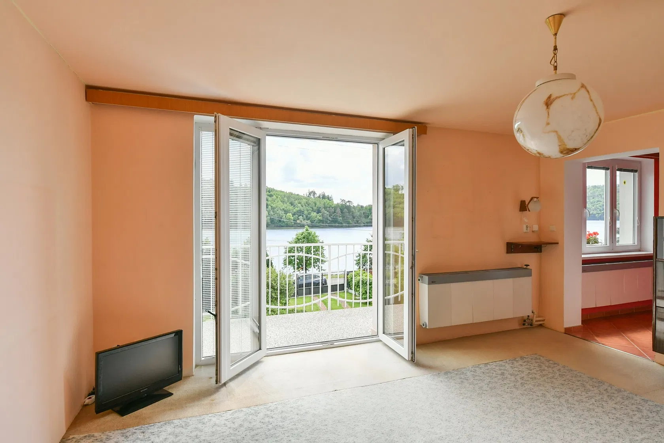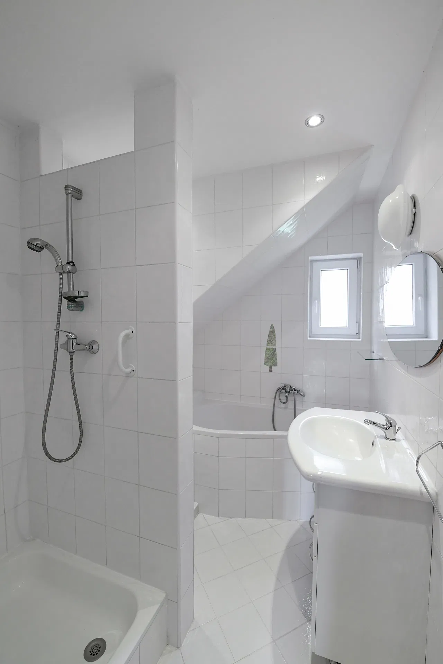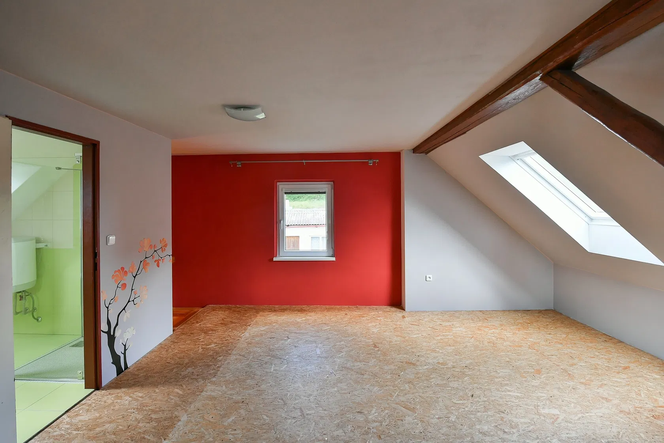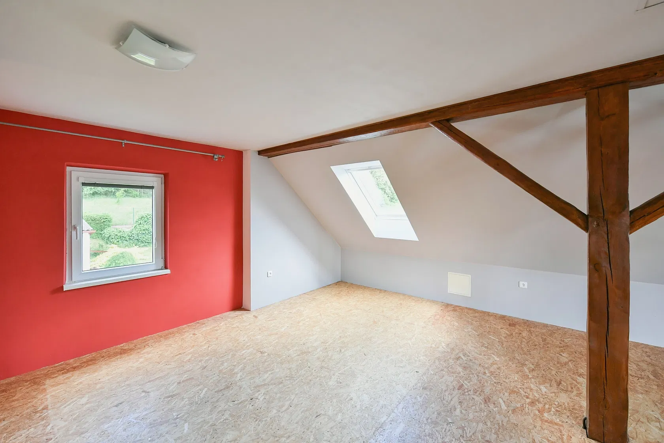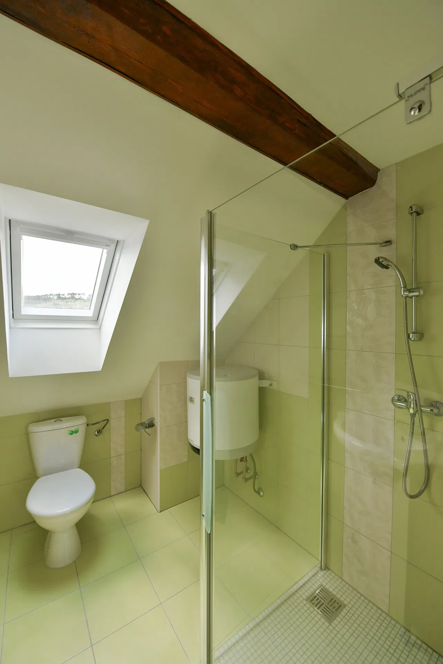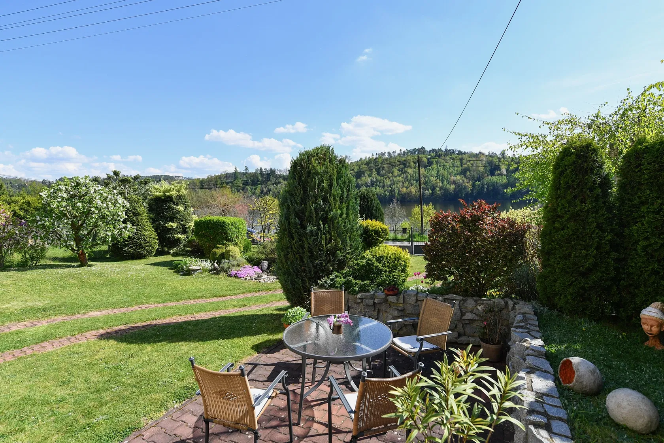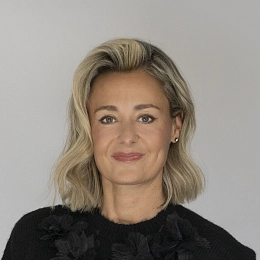In a popular recreational area near the Slapy Reservoir and offering views of the water, stands this two-story house with a basement, garage, and meticulously maintained blooming garden. The property is located outside the flood zone and is suitable as a permanent residence, holiday home, or seasonal rental property.
The main living area of the house is situated on the raised ground floor and consists of a living room with a south-facing balcony, a kitchen with a pantry, a bedroom, a bathroom with a bathtub, shower, and toilet, and a hallway. The attic is accessed via a wooden staircase and features a large open-plan room with a kitchen hookup and a bathroom with a shower and toilet. This upper level can easily be converted into a 1-bedroom apartment with a kitchen and bathroom.The basement includes a spacious garage (suitable for a car, boat, or motorcycle), a boiler room, and a cellar. In the fenced garden—further enclosed by a hedge—there is a seating area and a small brick guesthouse with two rooms that can be used for accommodation or other purposes.
The house was renovated in two phases, in 2005 and 2010. It is now fully insulated and equipped with double-glazed plastic windows with interior blinds. Floors are tiled and carpeted, and OSB boards are used in the attic. Heating is provided by a light fuel oil boiler with radiators and remote temperature control. The house is connected to the municipal water supply; hot water is provided by two electric boilers, and waste is discharged into a private septic tank.
Originally a swimmers’ settlement, the area lies 13 km from Dobříš and about 60 km from Prague. It is surrounded by the hilly landscape of the Benešov Uplands, which, in addition to offering water-based recreation, also features tourist attractions such as the well-known quarry in Hříměždice (10 km away) or the Dobříš Chateau.
Total floor area of the house 224.39 m2, including a 4.56 m2 balcony and a 45.56 m2 garage, and a 35 m² garden house, plot 910 m2.
Facilities
-
Parking
-
Balcony
-
Garden
-
Cellar
-
Garage
