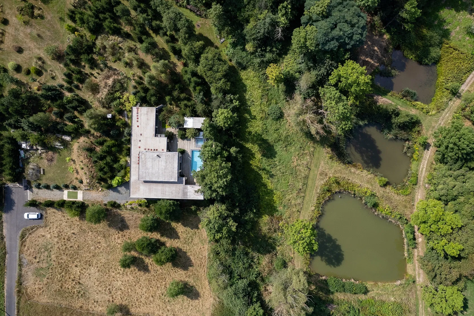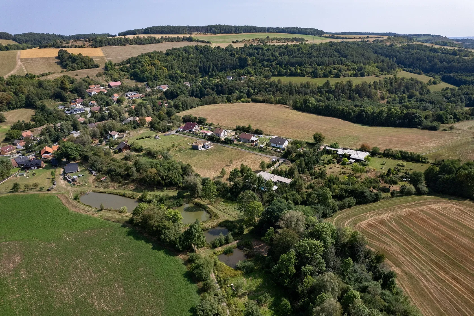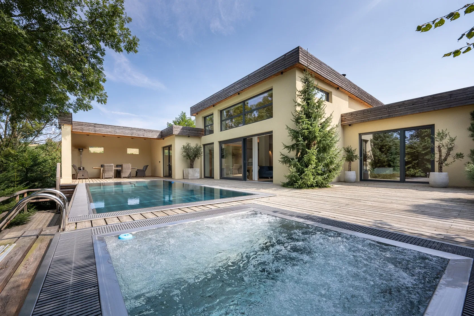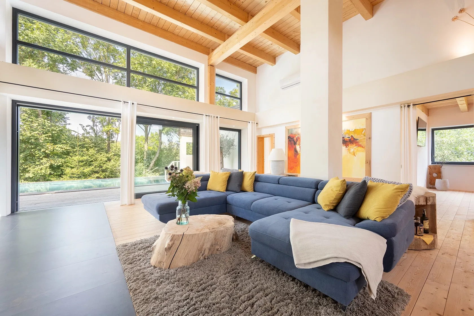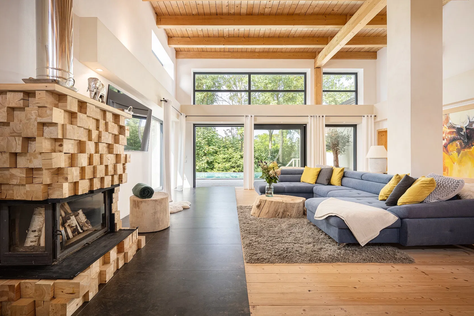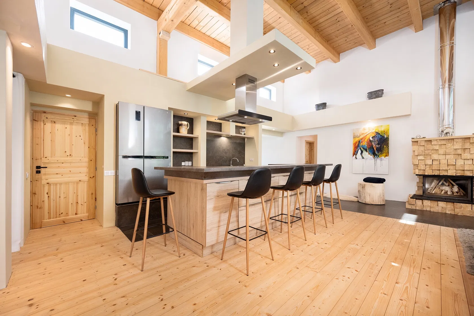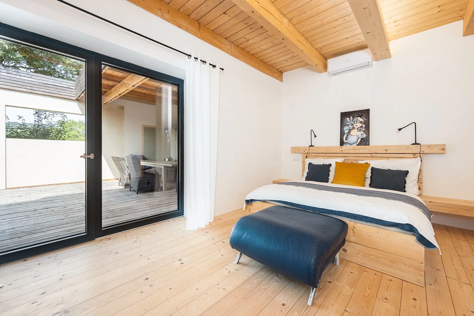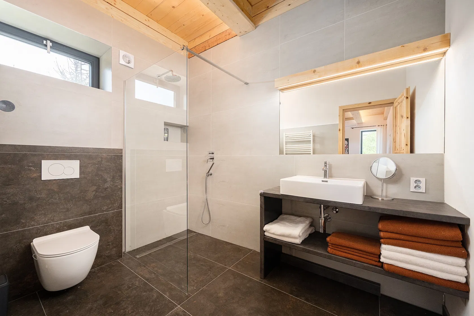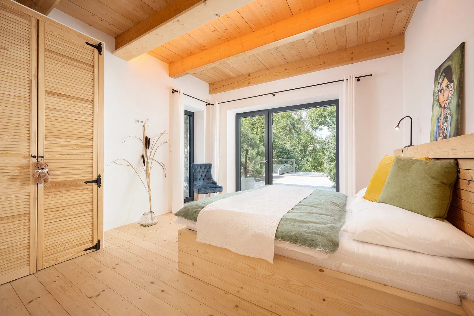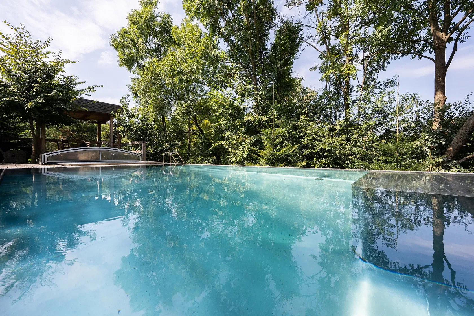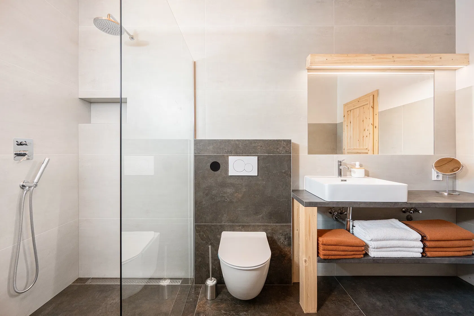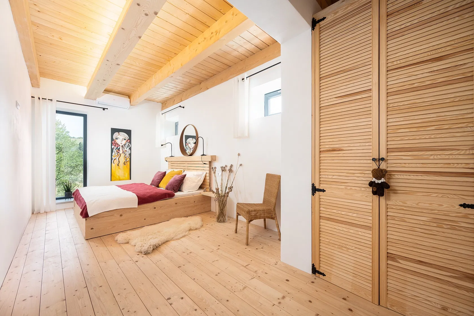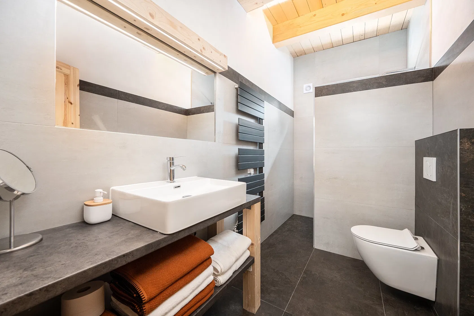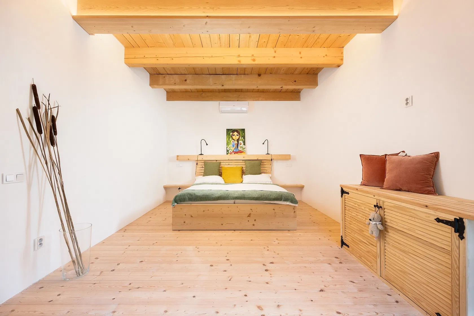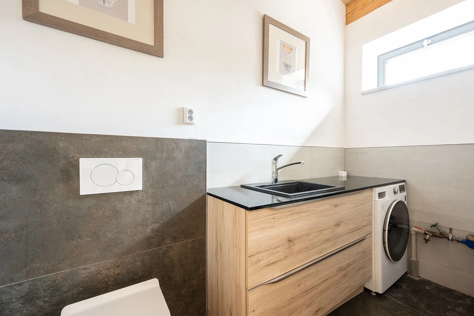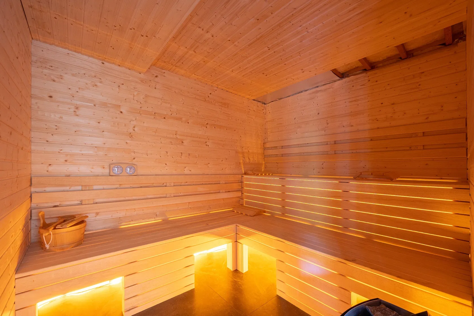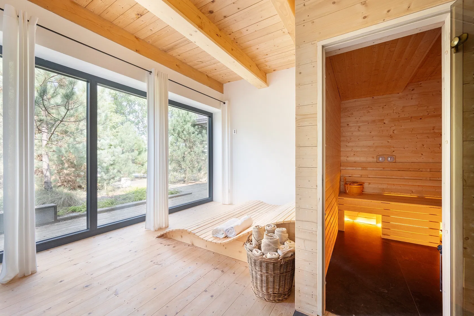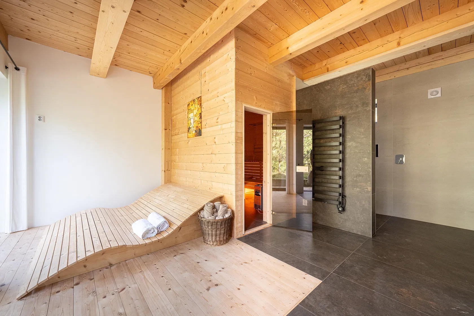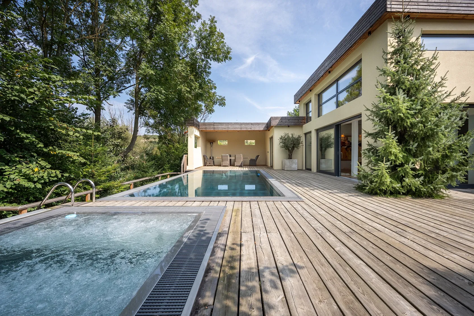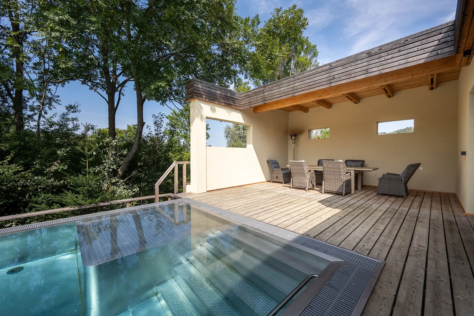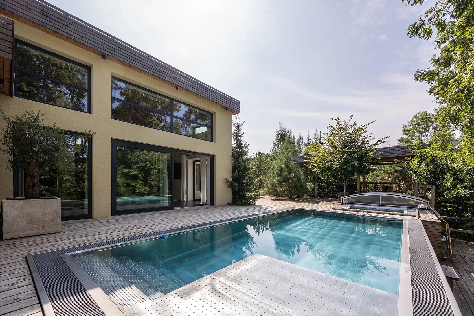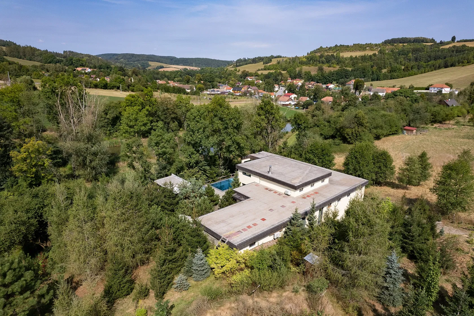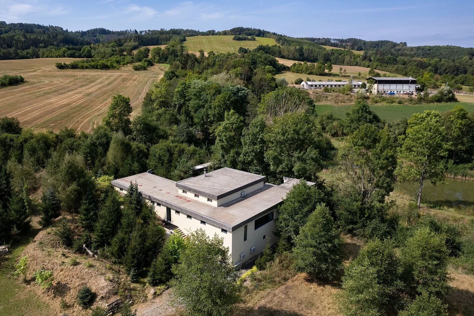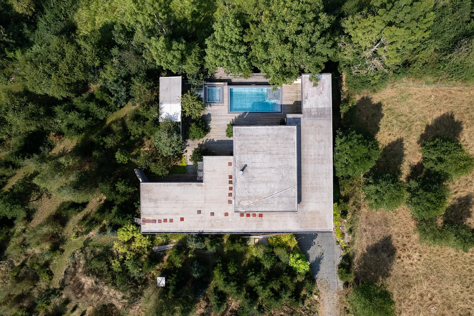This newly built sunlit, air-conditioned comfortable villa with a sauna, swimming pool, hot tub, and practical layout is located in a perfectly quiet private area near the village of Horní Poříčí, surrounded by a picturesque undulating countryside. The village is located in a nature park near the Letovice Dam, approx. 40 km from the outskirts of Brno.
The entire residential part of the house extending into the garden level. The layout consists of an almost hundred-meter airy living room with an open plan kitchen and dining area, a master bedroom with its own walk-in closet and bathroom, a second bedroom with an en-suite bathroom, 2 other rooms, a central bathroom, a walk-in wardrobe, a separate toilet, a hallway, a closet, and an entrance hall. From the two-hundred-meter terrace with a pool and hot tub, accessible from the living room, there is an entrance to the relaxation area with a sauna. In the basement is a garage, utility room, and storage spaces.
The modern brick building with a predominantly westerly orientation was completed in 2023. The main element in the interior is natural wood, and large windows let in plenty of daylight. The house is air-conditioned and has electric underfloor heating, complemented by a wood-burning fireplace in the living room. The kitchen is fully equipped, and all of the equipment of the house is part of the purchase price.
The new building is set in a beautiful landscape in a place without direct neighbors. There is a grocery store in the village of Horní Poříčí, and other civic amenities (kindergarten and elementary school, post office) are in Křetín, which is about 5 minutes away by car or bus. It is also possible to reach Brno by direct bus, and the drive there by car is fast and convenient thanks to the nearby I/43 highway. In addition to the wide range of trips on foot and by bike, there is also the option of natural swimming, water sports, or fishing in the nearby Letovice reservoir.
Usable area 540 m2, (of which terrace 219 m2, garage 44 m2, cellar 53 m2), built-up area 494 m2, garden 420 m2, plot 914 m2.
Facilities
-
Air-conditioning
-
Swimming pool
-
Sauna
-
Jacuzzi
-
Fireplace
-
Underfloor heating
-
Cellar
-
Garage
