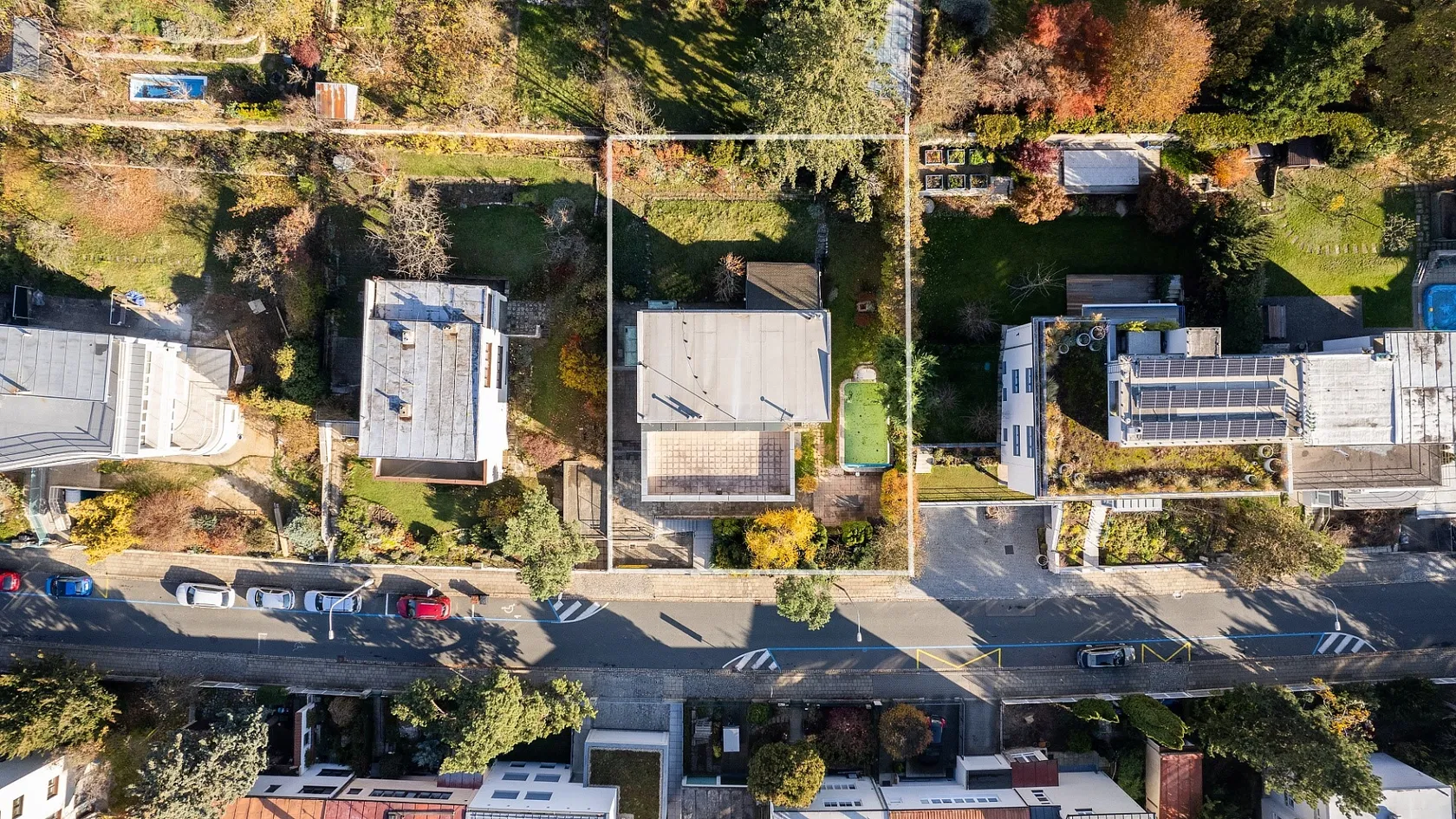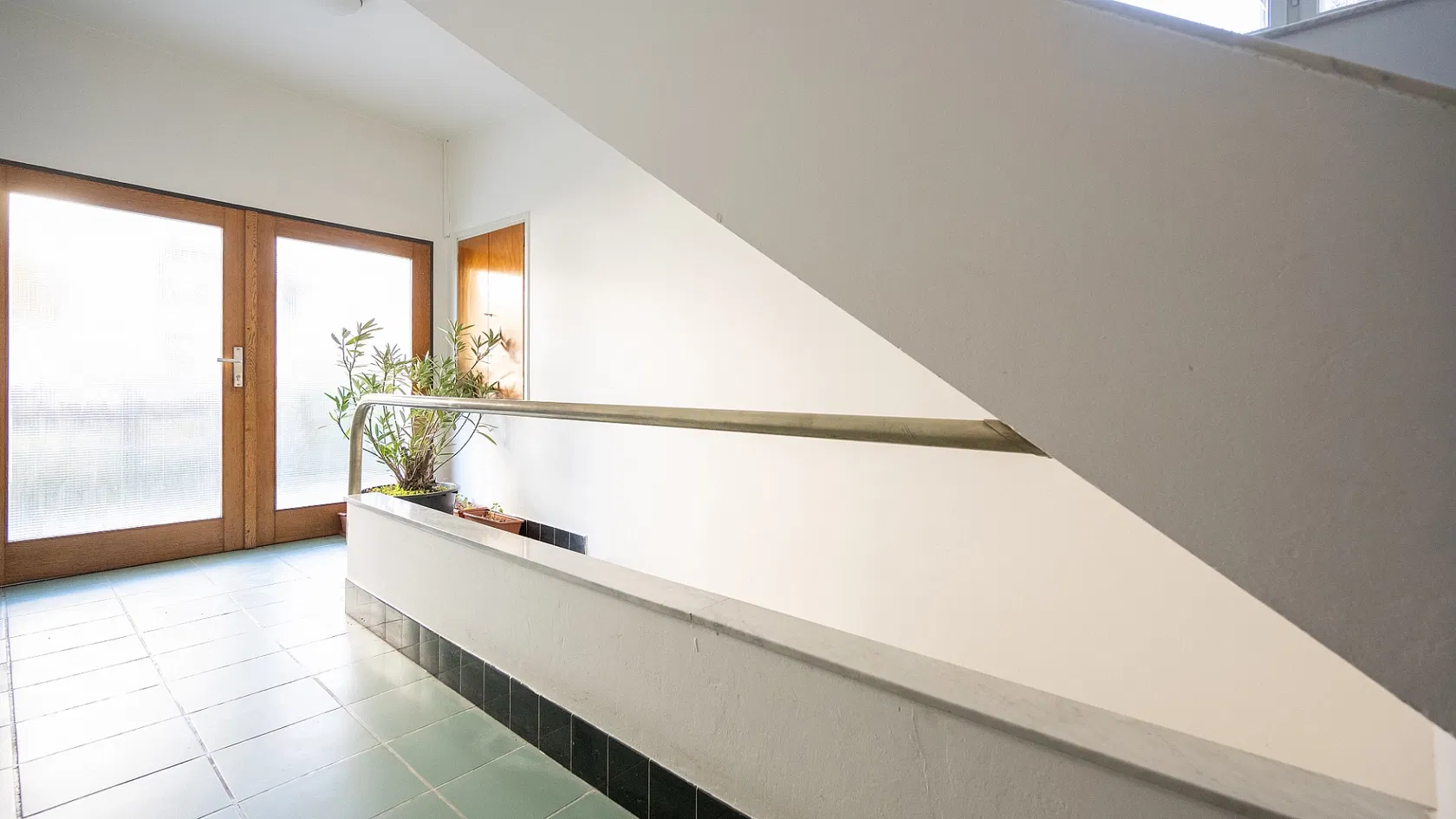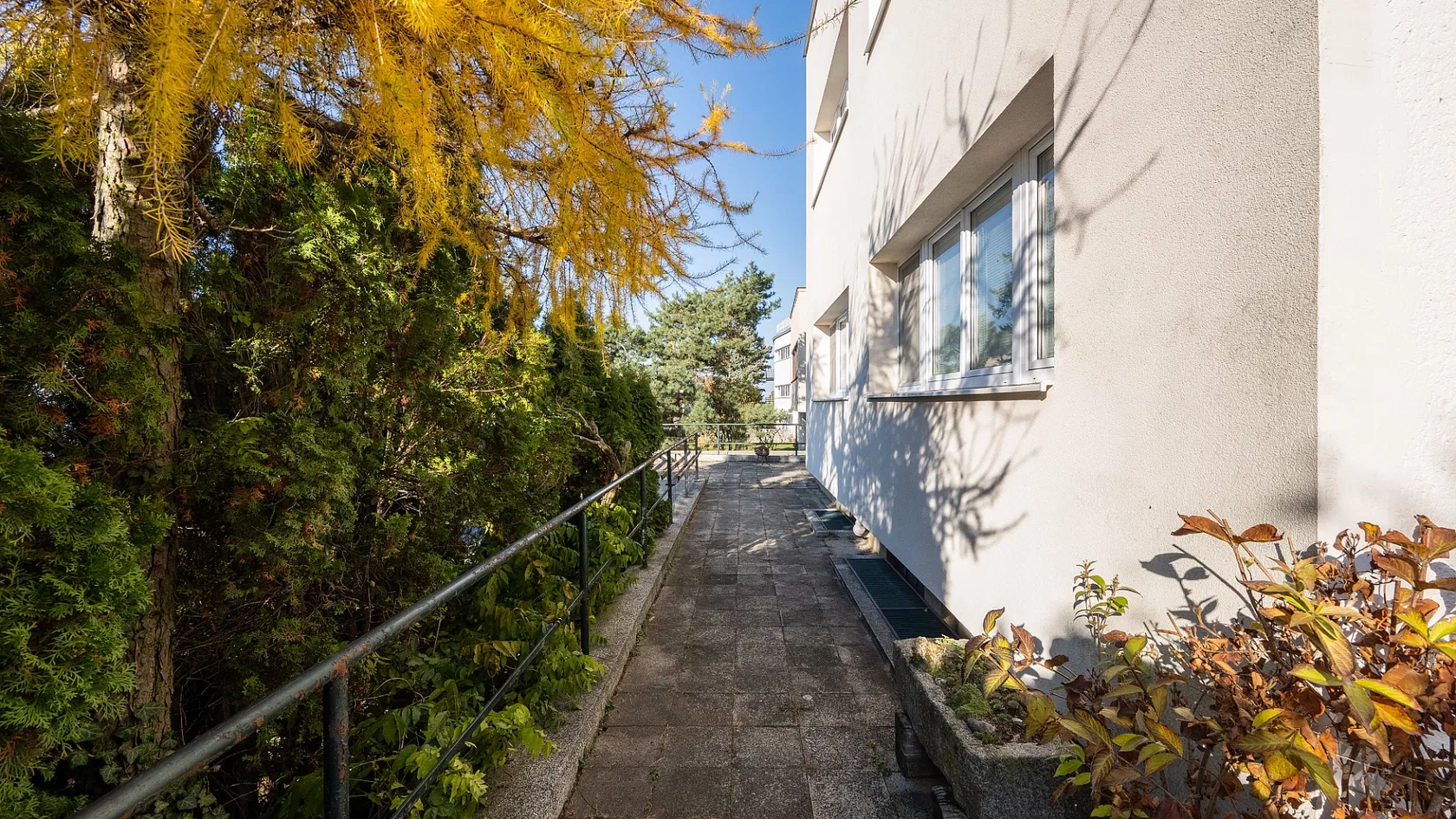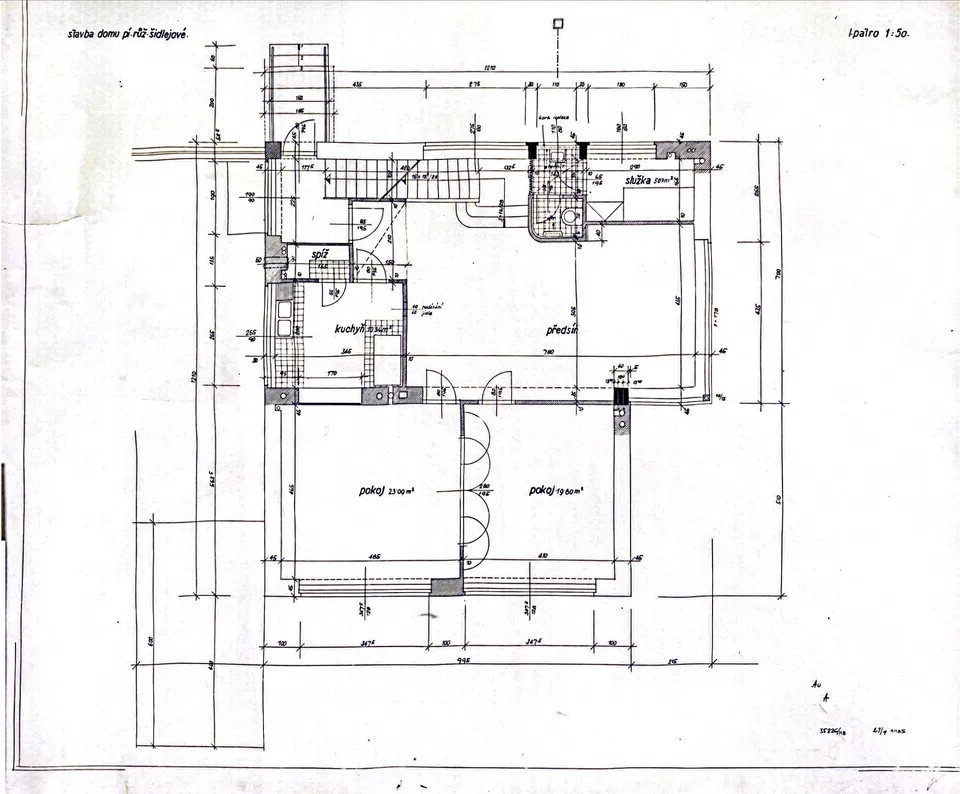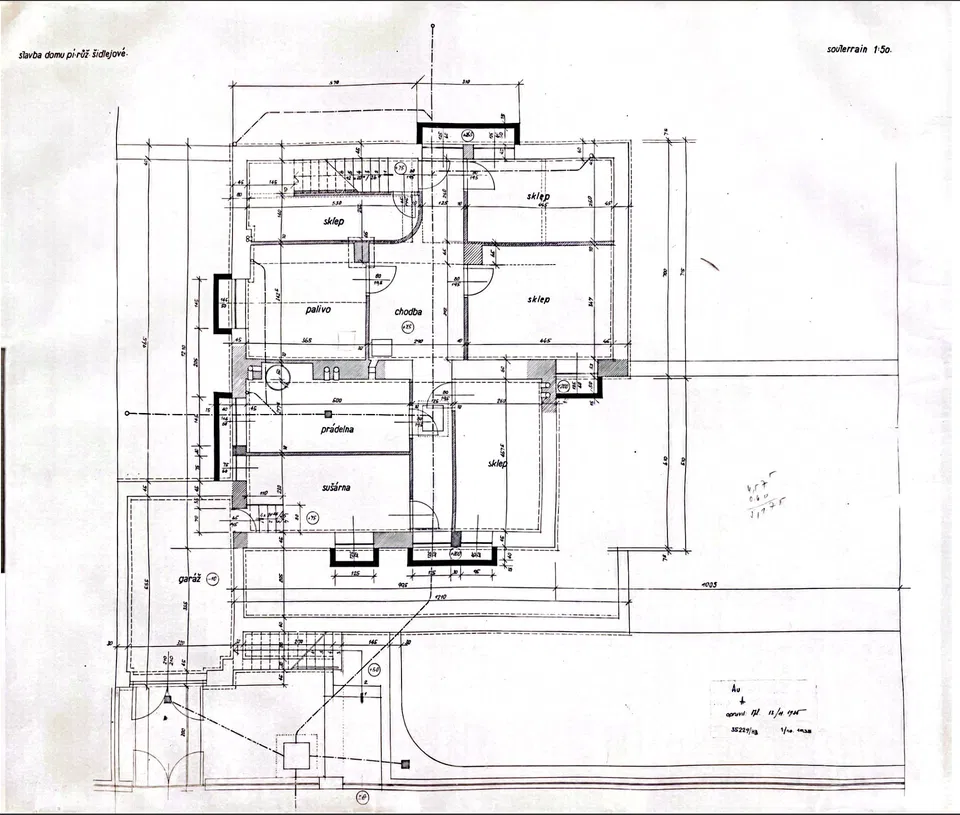This multigenerational family villa from the 1930s by renowned architect and urban planner Jindřich Kumpošt stands on a quiet cul-de-sac in a unique neighborhood consisting of a collection of Functionalist villas and family houses. The neighborhood, built mostly in the second half of the 1930s, is located right next to Wilson's Forest and close to the Žlutý kopec or Kraví hora hills, just a few minutes from the center of Brno.
On the ground floor is a separate 3-bedroom apartment (floor area 127 m2), and on the 1st and 2nd floors, which are connected by an internal staircase, is a 5-bedroom duplex apartment (with two bathrooms) covering a floor area of 178 m2. The terrace on the top floor provides first-class views of Brno and Kamenný vrch hill. The basement contains cellars (113 m2) a boiler room, a garage, and the original laundry and drying room.
The house, built in 1935–36, has been partially reconstructed (new windows, insulation of the southern and western facades). There is a swimming pool heated by a heat pump in the landscaped garden. Parking is possible in the garage and in front of the house.
The sought-after and prestigious Masaryk district in the Stránice area is within easy reach of the city center and nature. Two high schools operate just a short distance from the house, and there are also state, church, and private elementary and art schools nearby. Trolleybuses provide easy access to the city center. Wilson's Forest is nearby, and the Holedná game reserve is also perfect for walks.
Total area 472.7 m2, built-up area 387 m2, garden 335 m2, land 722 m2.
Facilities
-
Parking
-
Terrace
-
Balcony
-
Garage

