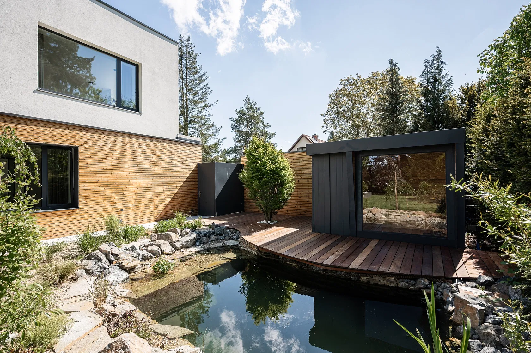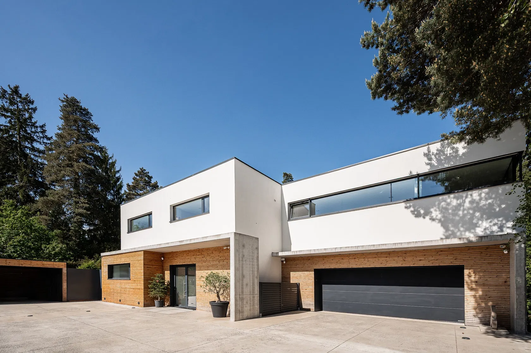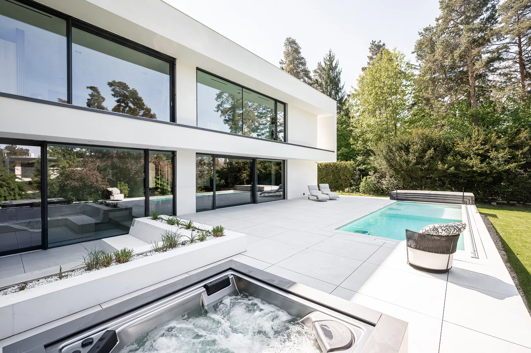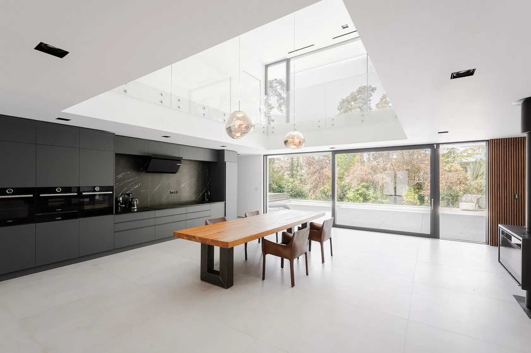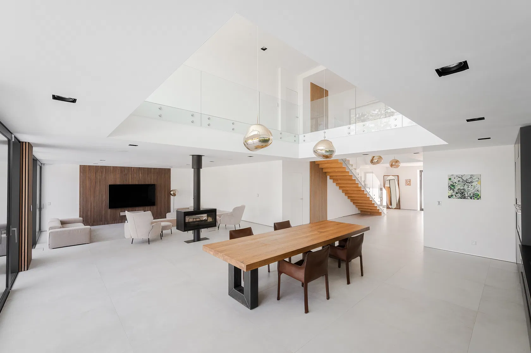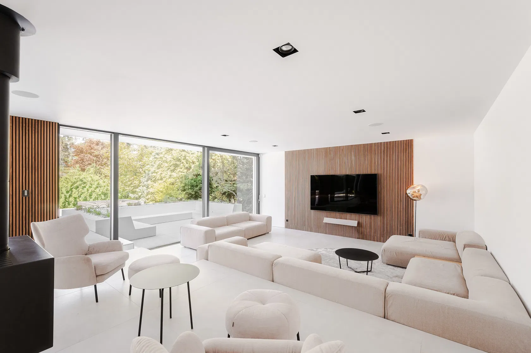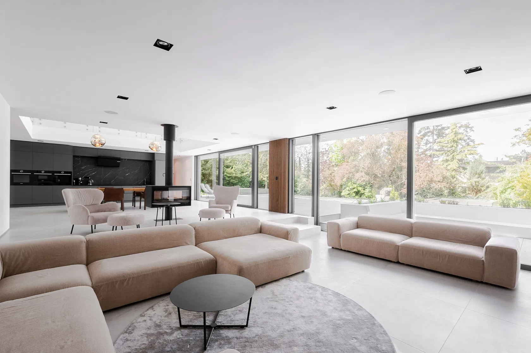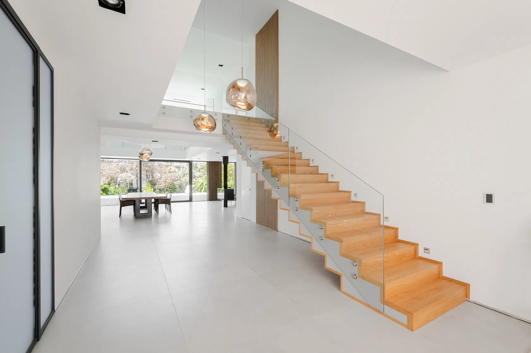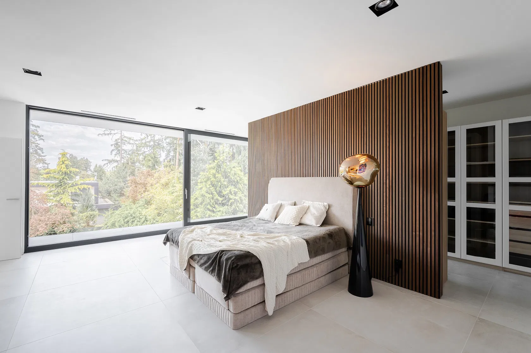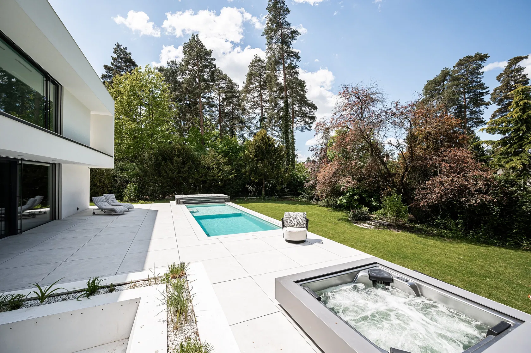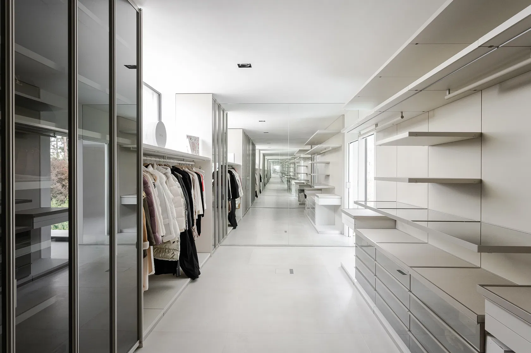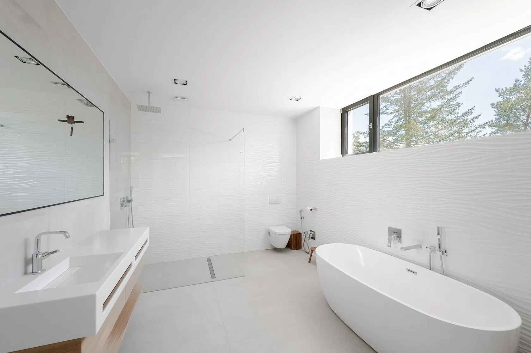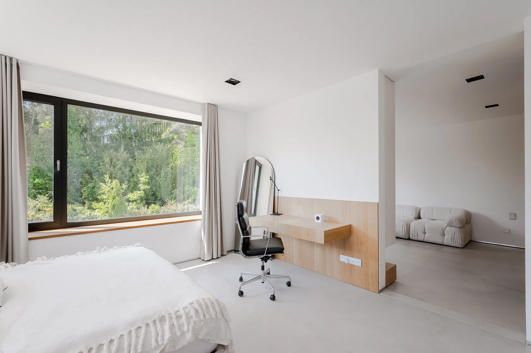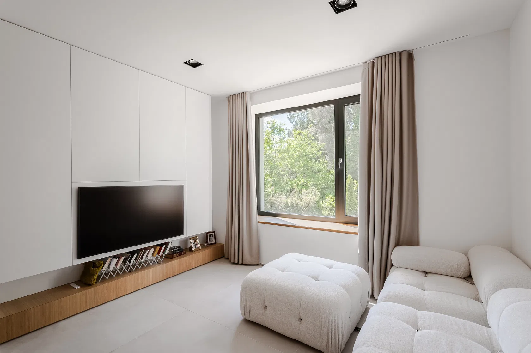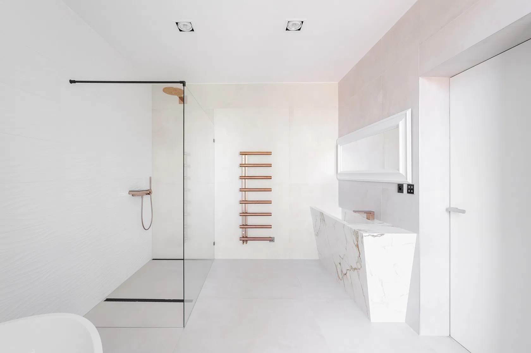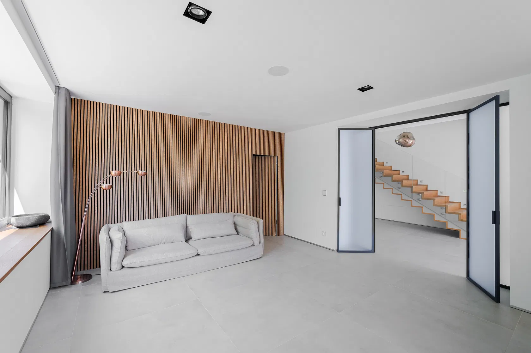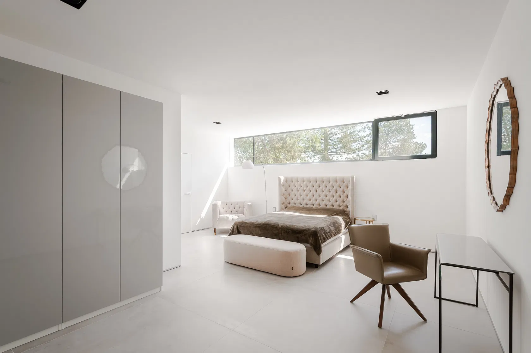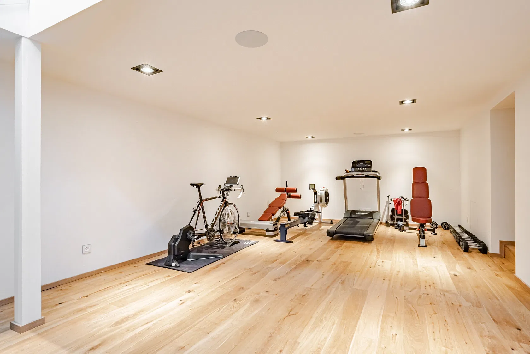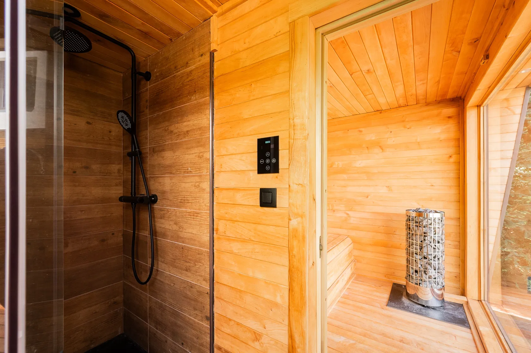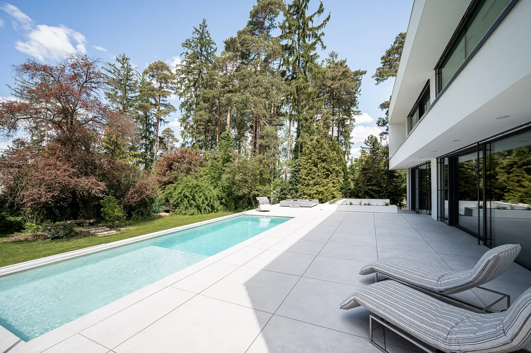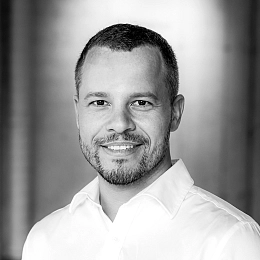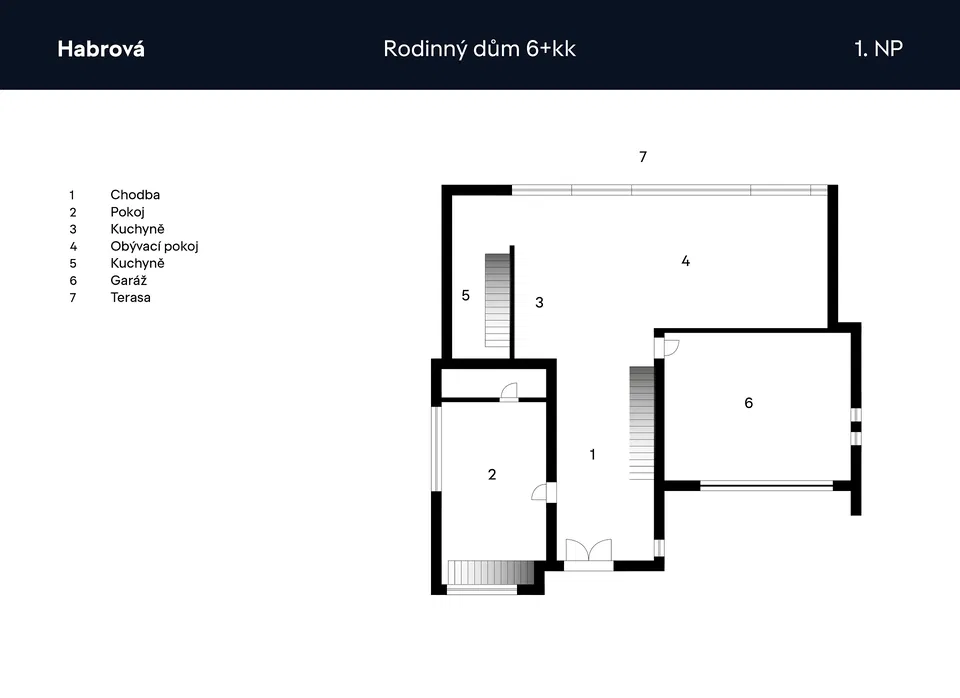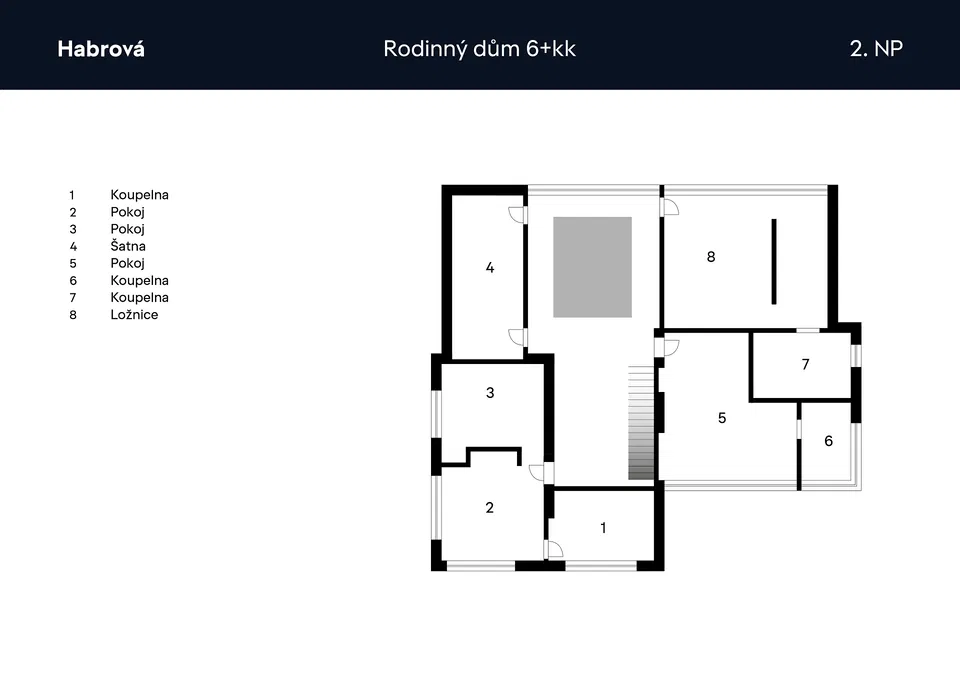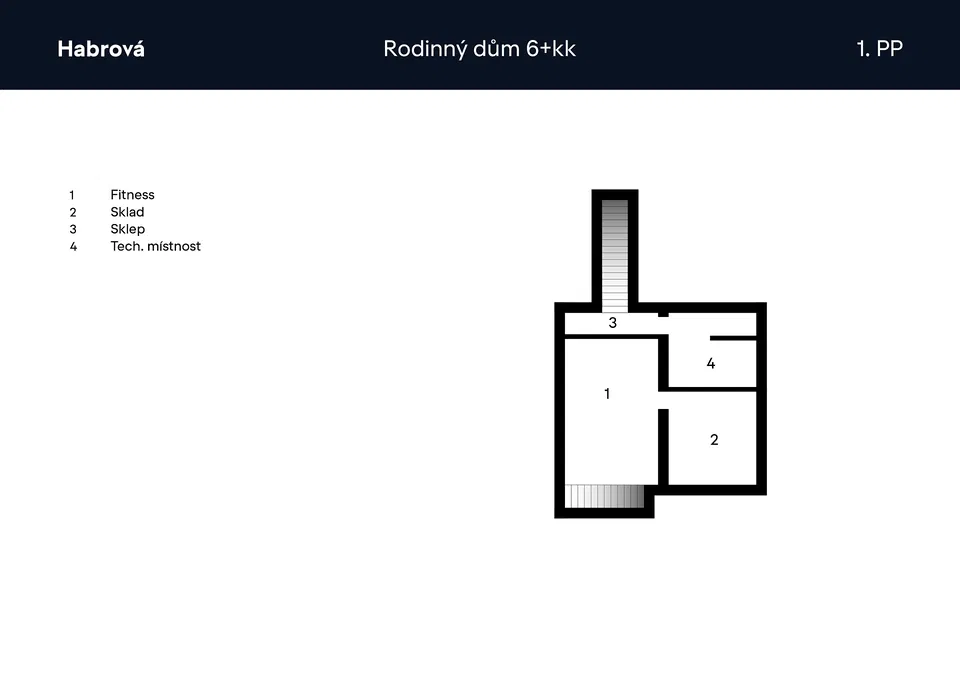Close to nature yet just minutes from the center of Říčany and with convenient access to Prague, this exceptional villa offers a harmonious blend of modern architecture, cutting-edge technology, and the atmosphere of a true home. Located in the quiet residential neighborhood of Strašín, close to a forest and within walking distance of the popular Jureček Pond and restaurant, the property enjoys a peaceful setting. The town of Říčany has repeatedly been recognized as one of the best places to live in the Czech Republic.
The ground floor consists of an open plan living area with a glazed wall leading to the garden, seamlessly connected to a generously designed kitchen and dining area. The atmosphere is enhanced by a double-sided Lacunza wood-burning fireplace, Dixon designer lighting, and acoustic paneling made from natural wood. Also on this floor is a guest room with an en-suite bathroom, utility facilities, a separate laundry room, a service kitchen, a guest toilet, and a spacious double garage with direct access to the house, equipped with built-in wardrobes offering ample storage. An additional five outdoor parking spaces are available on the paved area of the plot. Upstairs are three bedrooms, each with its own en-suite bathroom and custom-made furniture. The master bedroom impresses with direct access to the terrace, a garden view, and a sophisticated layout—the bed is visually separated by a walnut wood panel that transitions into the bathroom. The second bedroom is designed as a private suite with three connected areas: a sleeping space, a spacious living and working zone, and a bathroom featuring a freestanding bathtub, double sink, and walk-in shower. The third bedroom is situated in the quiet part of this floor and also has its own bathroom, forming another fully functional living space. A custom-made Poliform wardrobe gallery, designed by interior architects in the highest model class, adds a further touch of luxury. The multi-purpose basement includes a home fitness room, an adjacent space ideal for a playroom, home cinema, or relaxation area, and a stylishly designed section prepared for a wine cellar. The second part of the basement serves as a utility area, offering plenty of space for storage and service operations.
The villa’s exterior is divided into several functional zones, creating a thoughtful and visually striking whole. The main terrace, directly connected to the living area, serves as a central place for daily relaxation and social gatherings. It features a newly built swimming pool with modern technology and Alukov cover, an Aquavia Spa whirlpool (Lounge model), and a comfortable seating area. The entire space is unified by low-maintenance Italian paving (120 × 120 cm) laid on adjustable pedestals. A separate relaxation zone consists of a garden area with a swimming pond with automatic filtration and a full-featured sauna with a shower, connected to the pond by a wooden deck. A garden shed for storing tools completes the practical side of the garden.
The villa was approved in 2022 and recently underwent interior and equipment upgrades. Technological features include photovoltaic panels with battery storage, two separate heat pumps for underfloor heating (independently for each floor), an additional heat pump for water heating, heat recovery ventilation, air-conditioning, and a smart home system for controlling heating, cooling, shading, lighting, and security. The house is fitted with aluminum triple-glazed windows, lacquered interior doors with M&T handles and magnetic locks, uniform large-format tiles (120 × 120 cm), custom-built furniture including wardrobes and storage solutions, a kitchen with a stone countertop and Bosch appliances, and bathrooms outfitted with high-quality fixtures including Geberit AquaClean smart toilets, Hansgrohe AXOR designer faucets in exclusive Rose Gold finish, and custom-made washbasins from Sapien Stone.
This peaceful and picturesque location lies next to a forest through which the Rokytka Stream flows, offering both hiking and bike trails. The popular Jureček Pond, surrounded by beaches and sports facilities, is within walking distance. Nearby are a grocery store, restaurant, bakery, and other shops, with a kindergarten, primary school, and medical services all within easy reach. A bus stop just a 3-minute walk away connects quickly to the train station or to the Háje metro station in only 25 minutes.
Total area 549.79 m2 (incl. garage 56.2 m2), built-up area 317 m², garden 1,252 m2, land 1,569 m2.
Facilities
-
Air-conditioning
-
Swimming pool
-
Fitness
-
Sauna
-
Jacuzzi
-
Recuperation
-
Fireplace
-
Photovoltaics
-
Underfloor heating
-
Smart home
-
Security system
-
Parking
-
Terrace
-
Cellar
-
Garage
-
Front window blinds
