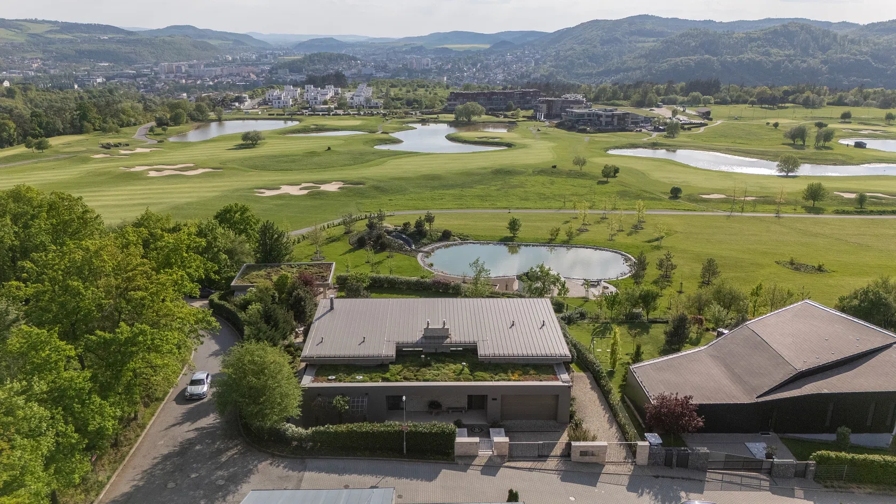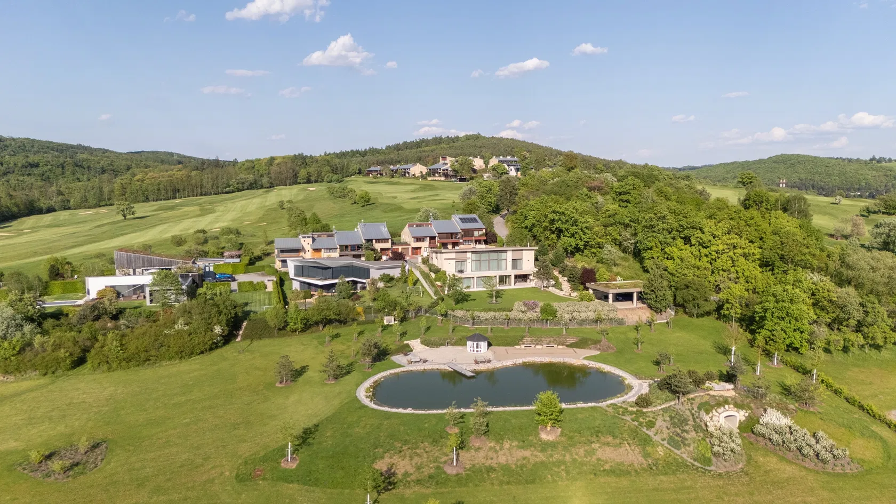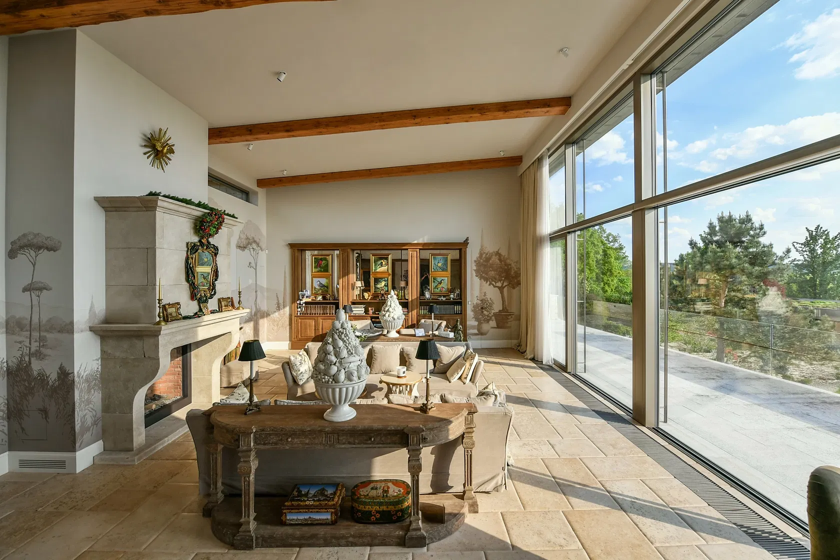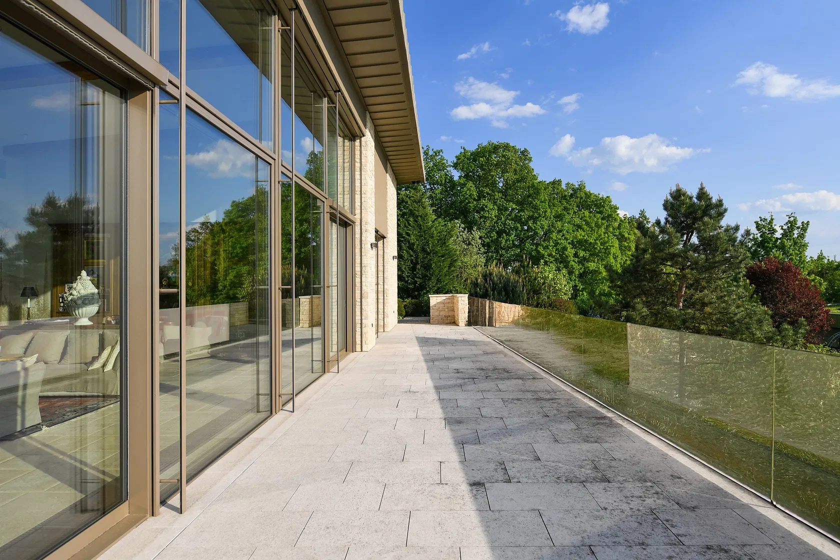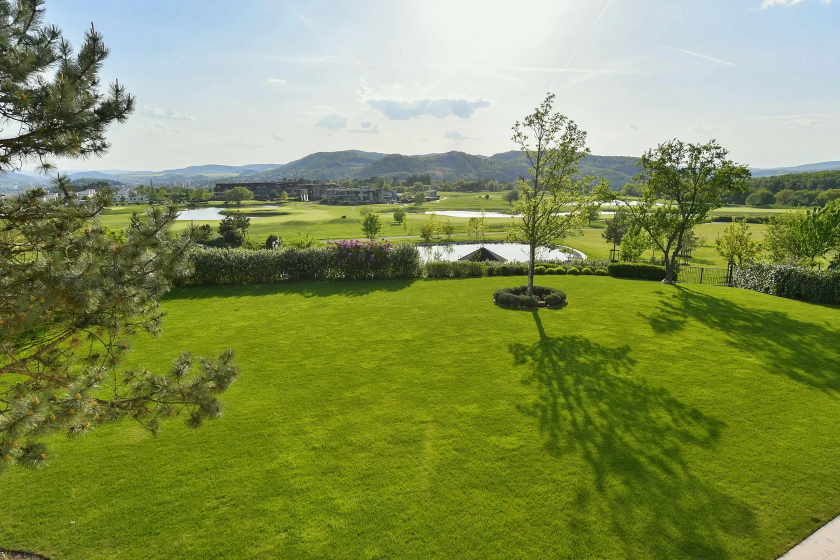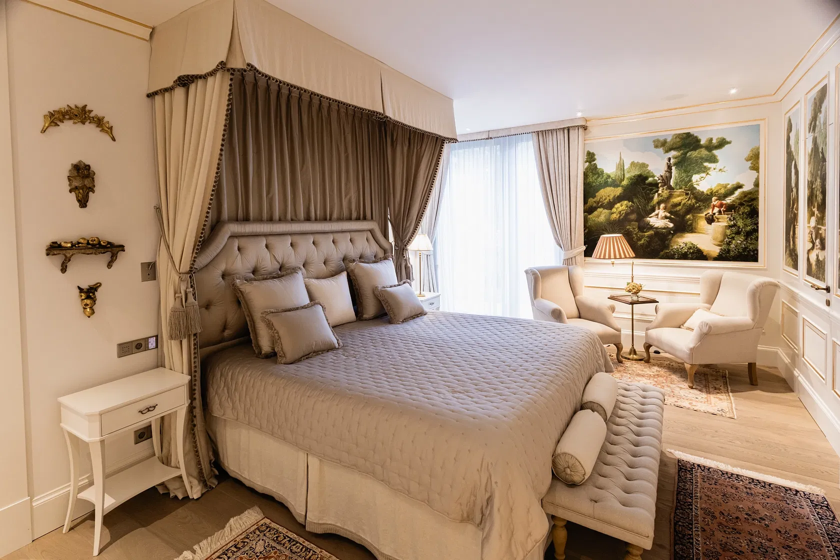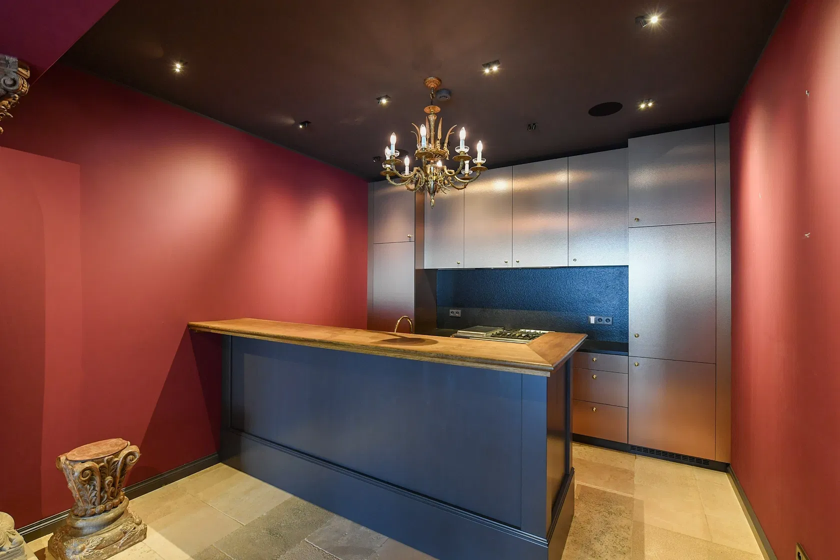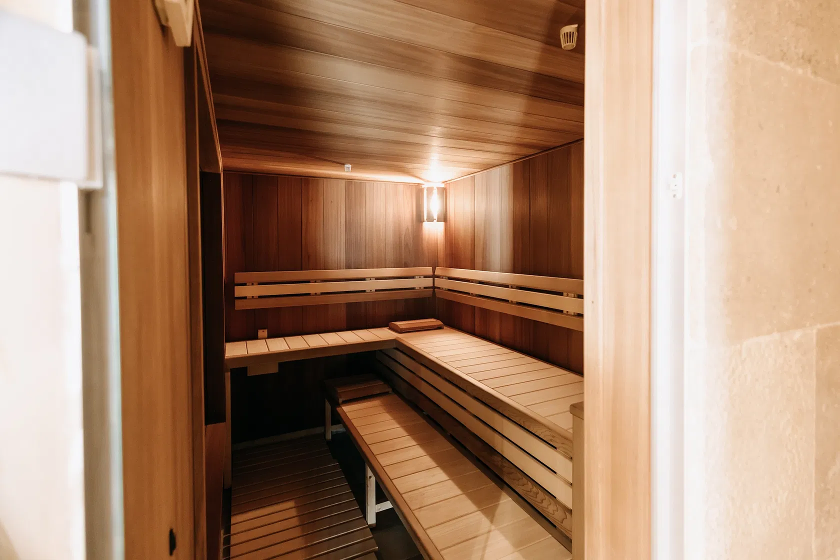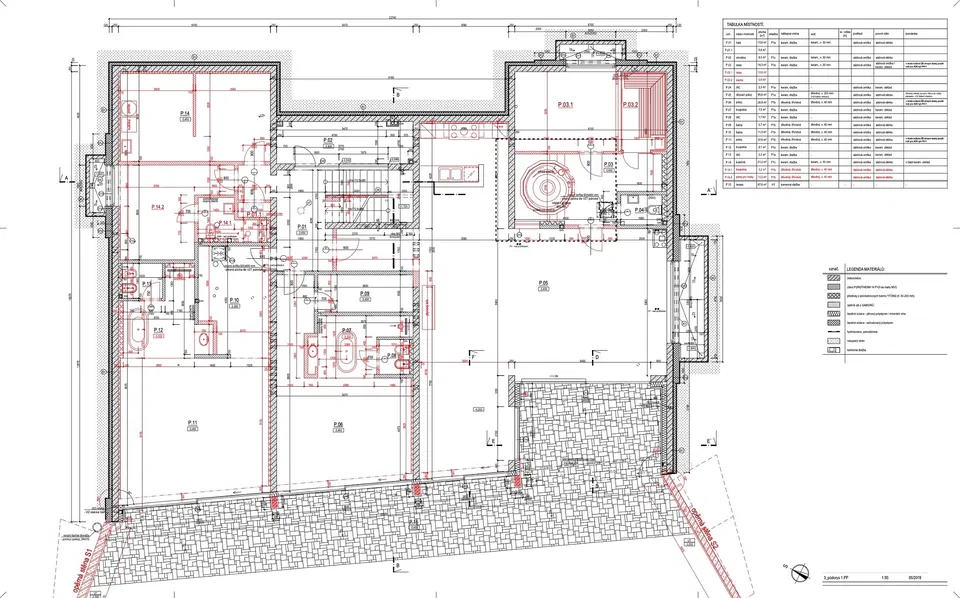This state-of-the-art, technologically advanced residence is part of the private Royal Beroun Golf Club resort, situated on a southwest-facing slope between Beroun and Vráž, just a few minutes' drive from the town center. It boasts a captivating modern architecture, which masterfully combines premium natural materials while offering breathtaking views of a private swimming lake and the meticulously maintained grounds of a golf course.
Key criteria
- exclusive family villa located in the prestigious Royal Beroun Golf Club resort
- positioned at the top of a corner plot with a total area of 8,889 m2
- concept of a luxuriously equipped three-story residence with a green roof
- usable floor area of the house 811.3 m2
- spacious terraces with a total area of 165.2 m2
- double garage with direct access to the villa, a covered carport for an additional 4 vehicles, and space for 3 more cars on the property
- newly built swimming lake, 50 meters long and 2.5–4.5 meters deep, with a filtration system and diving platform
- private well and a 24 m3 retention tank
- automated garden irrigation connected to a weather station, managed based on current weather and soil moisture; underground boundary system for robotic mowing
- tranquil location with stunning views, just a 7-minute drive from full civic amenities
- approximately 30 km from the center of Prague
Property description
- 2 above-ground floors and 1 basement level
- large-format sliding windows with privacy film to prevent visibility into the house
- premium materials: white Croatian limestone, Mrákotín granite, sandstone, stone, solid oak
- interior designed by an academic painter
- custom-made kitchen fitted with Miele, KitchenAid appliances, and Lacanche stove
- living room with 5-meter ceilings, home cinema, wine cellar
- 5 bedrooms, each with an en-suite bathroom and walk-in wardrobe
- fitness and wellness zone with Finnish sauna, whirlpool, and gym
- lounge with a fireplace and kitchenette, with access to the garden and a terrace with space for a grill
- integrated 52-speaker sound system
- smart home system manages:
- capillary cooling, heating (underfloor and radiators), ventilation, heat recovery, hot water
- security: cameras, alarm, smart locks
- interior and exterior lighting and shading (curtains, blinds, screens, awnings)
- home appliances and central vacuum system
- multimedia control
- garden irrigation and robotic lawnmower
- heating and hot water provided by a heat pump with a deep borehole, and a fireplace
- final inspection completed in September 2019
This peaceful location with breathtaking views of the surrounding countryside provides easy access to the center of Beroun, a town popular among kayakers and hikers. It serves as the gateway to the Bohemian Karst, home to some of the most visited natural sites in the country, including the Koněprusy Caves, Karlštejn Castle, and Svatý Jan pod Skalou. The town offers full civic amenities including schools, shops, restaurants, and sports facilities. Prague is accessible within 20 minutes via the D5 highway.
Total usable floor area 811.3 m2 (interior 599.1 m2, terraces 165.2 m2, garage 47 m2)
Total area of the plot 8,889 m2 (villa, garden, lake, meadow).
Facilities
-
Wellness
-
Fitness
-
Sauna
-
Jacuzzi
-
Recuperation
-
Fireplace
-
Underfloor heating
-
Smart home
-
Security system
-
Parking
-
Terrace
-
Garden
-
Garage

