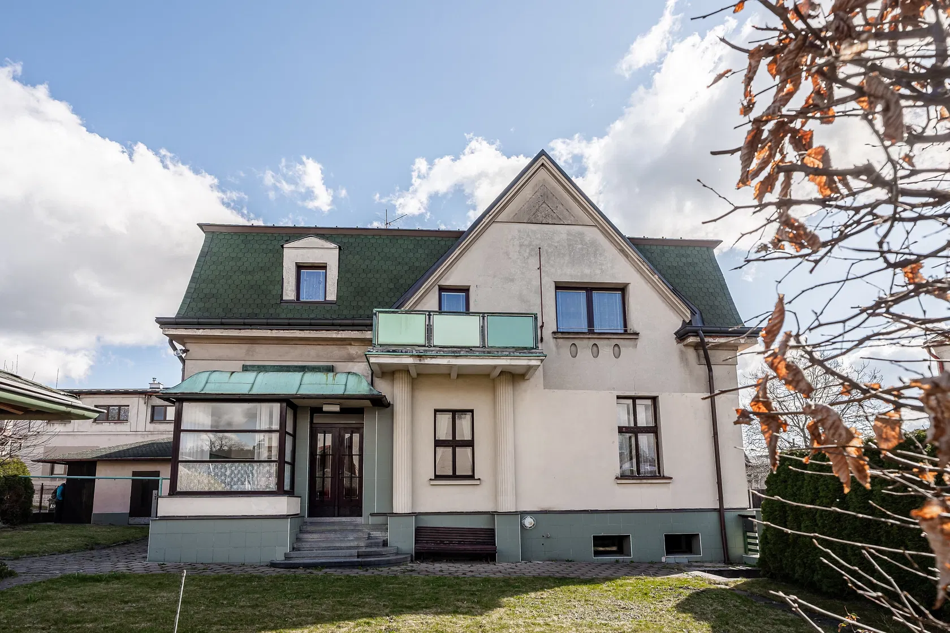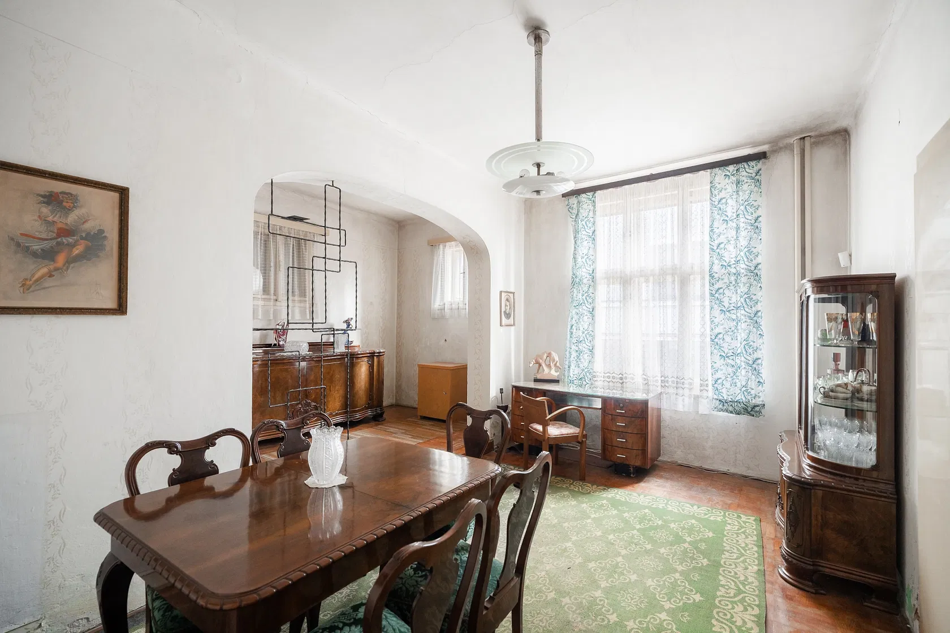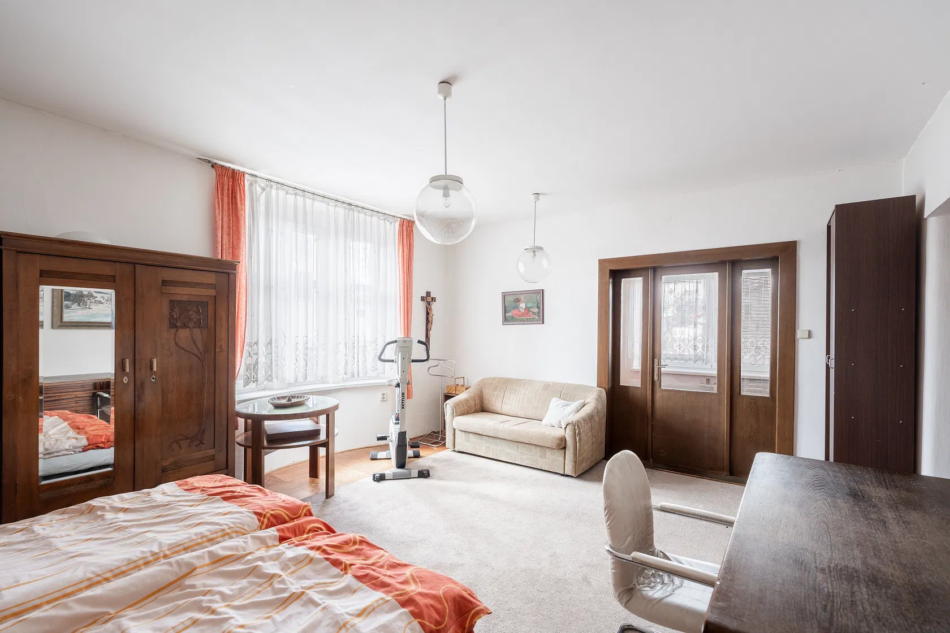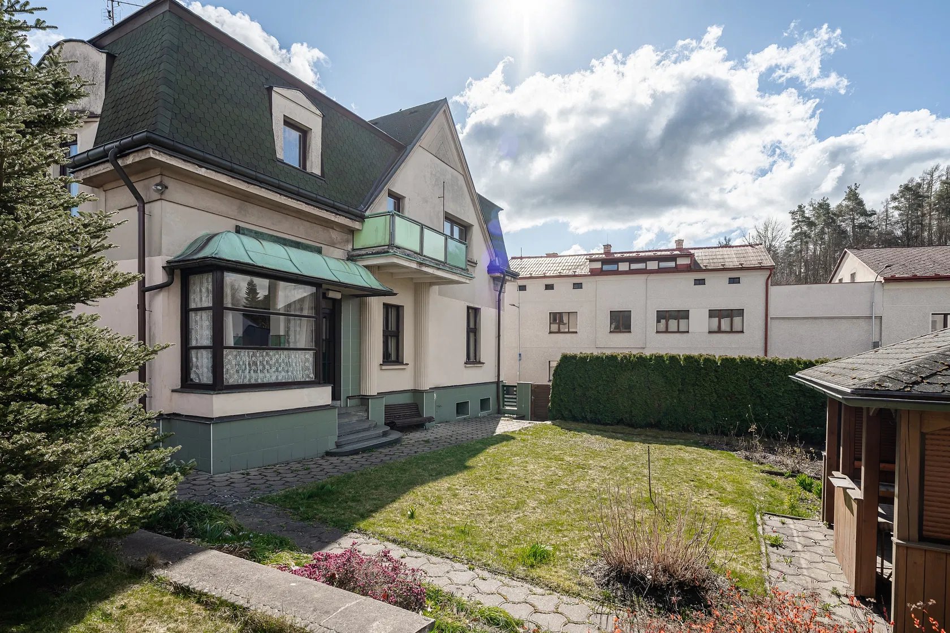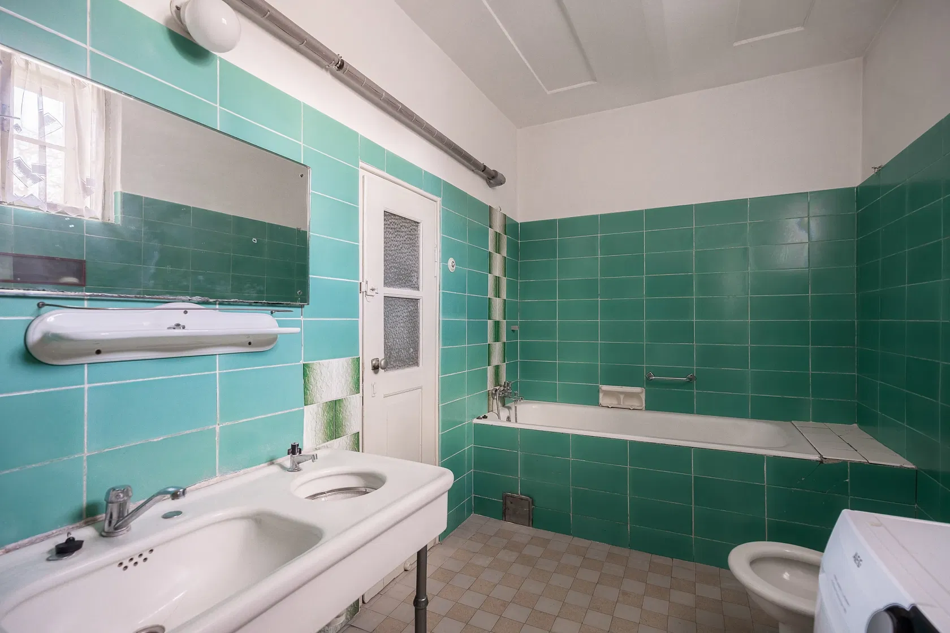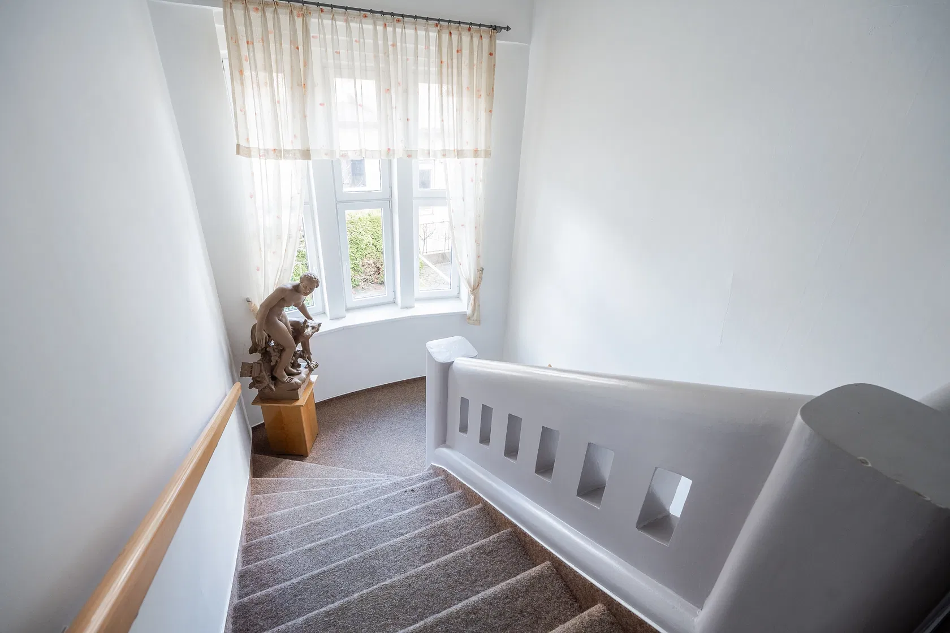This villa from the 1930s with two residential units (2-bedroom and 3-bedroom), preserved original craftsmanship, and period furnishings is surrounded by a mature garden in a traditional residential neighborhood in the town of Červený Kostelec. The area is nestled in the picturesque landscape of the Jestřebí Mountains and the eastern foothills of the Krkonoše Mountains. The property is suitable as a family or company residence, or for use as a private practice.
The ground floor of the villa features a separate kitchen, three living rooms, a bathroom with a toilet, and a spacious central hallway providing access to all rooms. A veranda opens directly onto the garden. A prominent feature is the large, gently curved staircase leading to the upper floor. This level offers a kitchen with dining area, two large rooms, one smaller room, a bathroom with a toilet, a pantry, and a hallway. The southwest-facing balcony overlooking the garden is also part of this floor. The attic, accessible via a separate staircase, offers the potential for conversion into additional living space. The expansive basement includes the original sauna, storage rooms, a workshop, and a boiler room.
Originally designed as a multi-generational residence, the villa was built in the 1920s. The most recent renovation took place in 2010 (new roof). The upper floor has plastic windows with double glazing, while the ground floor retains original wooden casement windows. Rooms feature high ceilings, original parquet floors in living spaces, and terrazzo in the hallways. The ground floor and basement are secured by a Jablotron security system. Most antique furniture will remain in the house. The well-maintained, multi-level garden—accessible from two sides—includes a gazebo, and a large garage with space for garden tools provides parking for two cars.
Located in a town associated with renowned writer Božena Němcová, Červený Kostelec offers excellent civic amenities including preschools, elementary schools, cafés and restaurants, shops, a medical center, pharmacy, theater, cinema, a Sokol gymnasium, and a sports hall. The surrounding landscape offers countless opportunities for trips, with hiking and bike trails through the Jestřebí Mountains and easy access to the famous Babiččino údolí (Grandmother's Valley). Červený Kostelec also has good bus and train connections to nearby towns.
Total usable area approx. 445 m2, built-up area 182.5 m2, garden 281 m2, land 588 m2.
Facilities
-
Sauna
-
Security system
-
Parking
-
Balcony
-
Cellar
-
Garage



